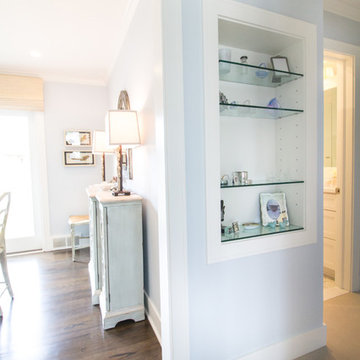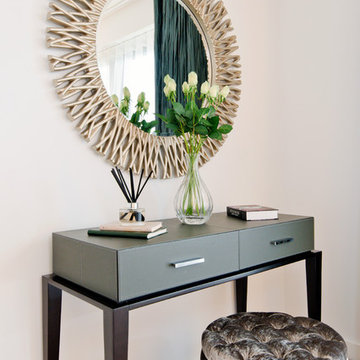White Hallway Design Ideas with Carpet
Refine by:
Budget
Sort by:Popular Today
81 - 100 of 785 photos
Item 1 of 3
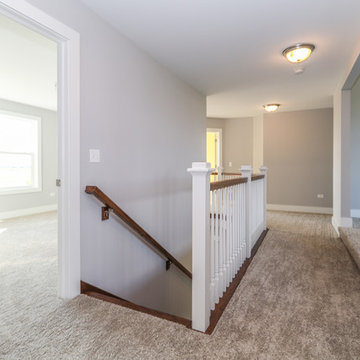
DJK Custom Homes
Design ideas for an arts and crafts hallway in Chicago with grey walls and carpet.
Design ideas for an arts and crafts hallway in Chicago with grey walls and carpet.
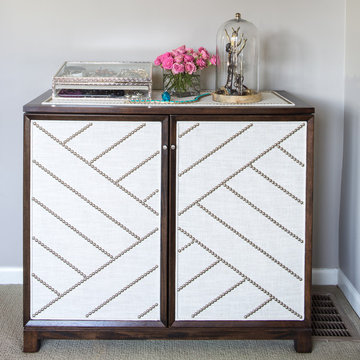
Photograph by: Jill Buckner Photography
This is an example of a small traditional hallway in Chicago with carpet, beige floor and grey walls.
This is an example of a small traditional hallway in Chicago with carpet, beige floor and grey walls.
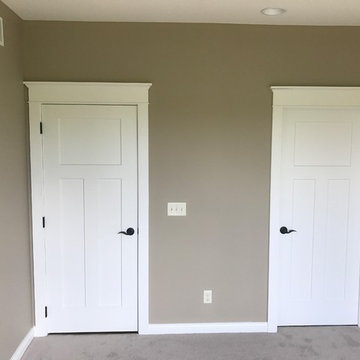
This is an example of a mid-sized traditional hallway in Wichita with brown walls, brown floor and carpet.
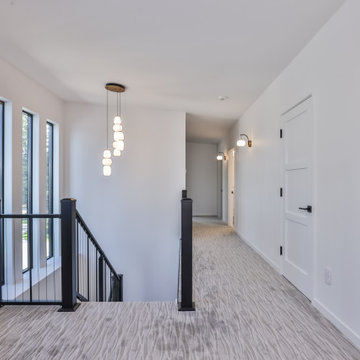
Upper Hallway and Stairwell feature texture gray carpet, smooth drywall walls, 6/8 3-panel MDF Doors, Aluminum Vertical Cable Railings and Painted Poplar Base and Casing. Black Fiberglass windows feature drywall returns.
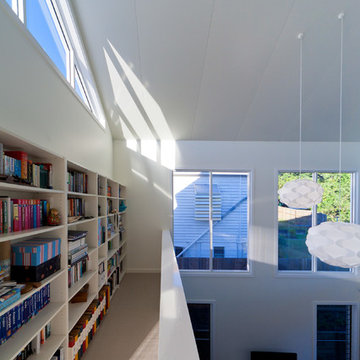
A contemporary extension to an existing Queenslander, this clerestory allowed northern light into the south-facing extension. A void over the living area below meant this sunlight could reach internal areas.
Open circulation areas create a much greater sense of space overall.
PS: As a child, I lived a home which had a hallway zone around the stairs. My brother and I used to rig our toys up on ropes, and hang them over the balustrade, and do 'shows' for our parents below. This client has 3 young children, and I loved this idea of bringing the opportunity for 'play' and 'display' (for books) into their home.
Jacob Hutson
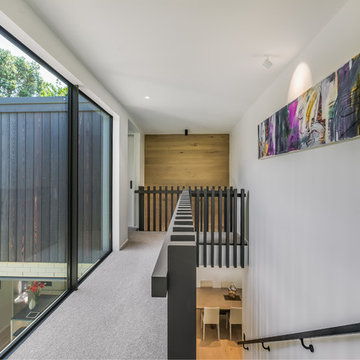
Andy Chui
Photo of a contemporary hallway in Other with white walls, carpet and grey floor.
Photo of a contemporary hallway in Other with white walls, carpet and grey floor.
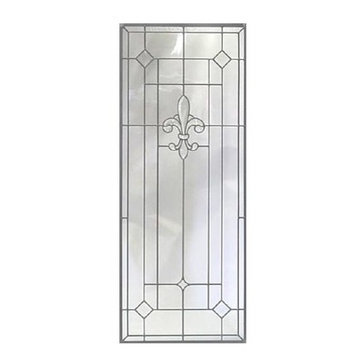
This is an example of a mid-sized traditional hallway in Seattle with white walls and carpet.
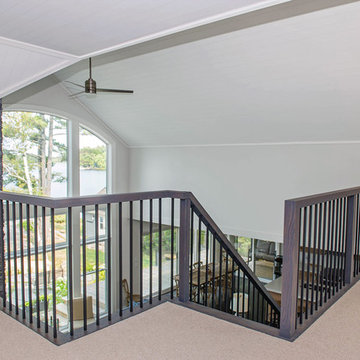
Re-defining waterfront living with this complete custom build on Kahshe Lake. A combination of classic Muskoka style and modern interior features work well to create timeless elegance and a breathtaking result.
Spatial flow of this gorgeous 1 1/2 story home was expanded vertically with the addition of loft space, highlighting the view from above. Below, in the main living area, a grand stone fireplace leads the eye upward, and is an inviting and majestic centrepiece.
The open-concept kitchen boasts sleek maple cabinetry detailed with ‘twig’ hardware and thick slab white granite providing textural interest that balances the lake and forest elements.
A fresh neutral palette was chosen for the bedrooms to echo the serene nature of the lake, providing a setting for relaxation and calm.
We added functional and recreational space with the construction of two outbuildings – a bunkie/sleeping cabin and a land boathouse, as well as a custom, wrap around screened porch and Muskoka Room.
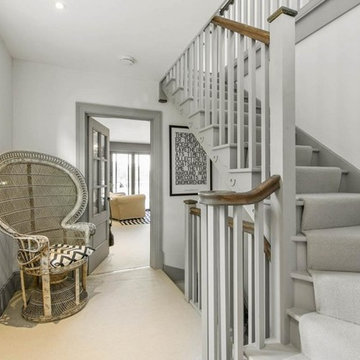
This is an example of a mid-sized contemporary hallway in London with white walls, carpet and beige floor.
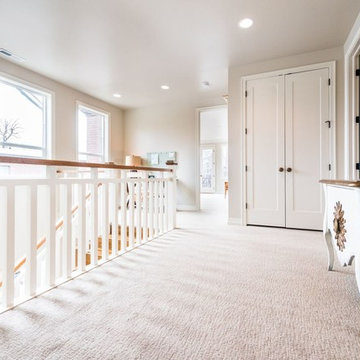
Inspiration for a mid-sized arts and crafts hallway in Salt Lake City with white walls and carpet.
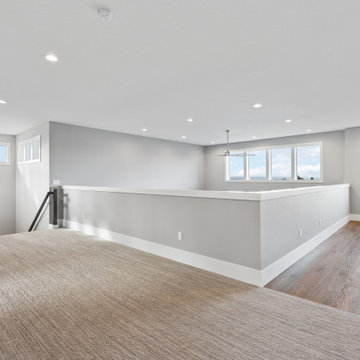
2nd Floor Loft - 10' ceiling - Panoramic View - 1/2 wall - Metal stair railing
Photo of a large arts and crafts hallway in Portland with grey walls, carpet and grey floor.
Photo of a large arts and crafts hallway in Portland with grey walls, carpet and grey floor.
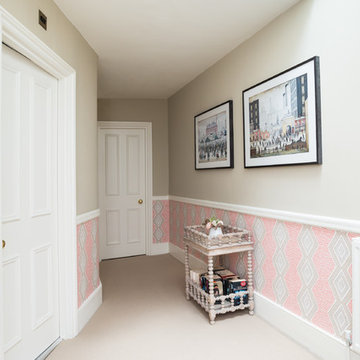
This is an example of a large transitional hallway in London with beige walls, carpet and beige floor.
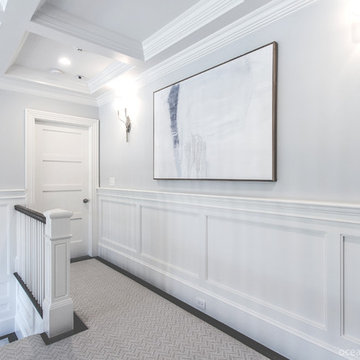
A Contemporary home in Old Westbury, Long Island with Beach Style accents. Choices for this home were selected by our designers and final decisions were made by our amazing clients.
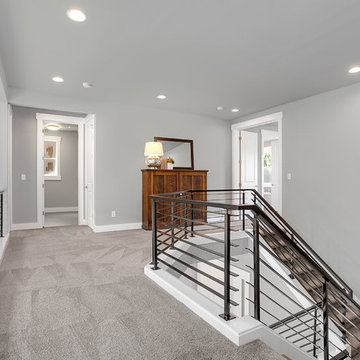
Upstairs hall open up to two-story great room.
Large transitional hallway in Seattle with grey walls and carpet.
Large transitional hallway in Seattle with grey walls and carpet.
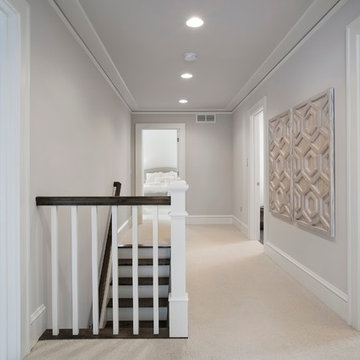
We opened the original floor plan by removing walls, adding an addition off the back including a kitchen/dinette, family room, and mud room. Above that, a beautiful master suite was added. There was intentional focus on keeping the original story-and-a-half look to fit the neighborhood while updating the architecture to fit curb appeal. -
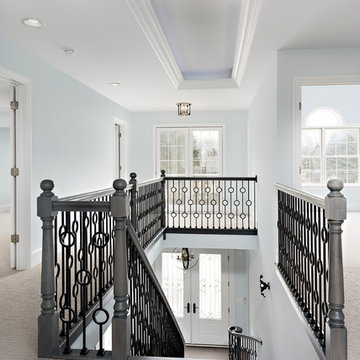
Great ceiling detail in upper hallway with access to balcony at front of home.
This is an example of a large transitional hallway in Chicago with blue walls, carpet and beige floor.
This is an example of a large transitional hallway in Chicago with blue walls, carpet and beige floor.
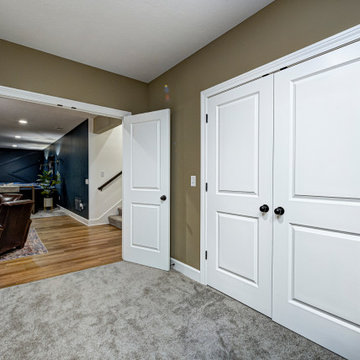
Our Carmel design-build studio was tasked with organizing our client’s basement and main floor to improve functionality and create spaces for entertaining.
In the basement, the goal was to include a simple dry bar, theater area, mingling or lounge area, playroom, and gym space with the vibe of a swanky lounge with a moody color scheme. In the large theater area, a U-shaped sectional with a sofa table and bar stools with a deep blue, gold, white, and wood theme create a sophisticated appeal. The addition of a perpendicular wall for the new bar created a nook for a long banquette. With a couple of elegant cocktail tables and chairs, it demarcates the lounge area. Sliding metal doors, chunky picture ledges, architectural accent walls, and artsy wall sconces add a pop of fun.
On the main floor, a unique feature fireplace creates architectural interest. The traditional painted surround was removed, and dark large format tile was added to the entire chase, as well as rustic iron brackets and wood mantel. The moldings behind the TV console create a dramatic dimensional feature, and a built-in bench along the back window adds extra seating and offers storage space to tuck away the toys. In the office, a beautiful feature wall was installed to balance the built-ins on the other side. The powder room also received a fun facelift, giving it character and glitz.
---
Project completed by Wendy Langston's Everything Home interior design firm, which serves Carmel, Zionsville, Fishers, Westfield, Noblesville, and Indianapolis.
For more about Everything Home, see here: https://everythinghomedesigns.com/
To learn more about this project, see here:
https://everythinghomedesigns.com/portfolio/carmel-indiana-posh-home-remodel
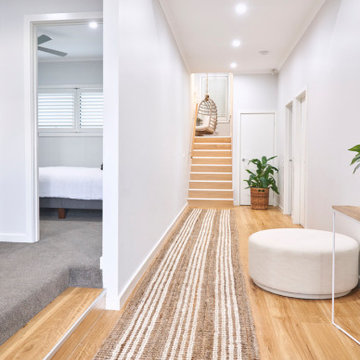
The long hallway takes you up to the second part of the home.
Small beach style hallway in Melbourne with white walls, carpet and grey floor.
Small beach style hallway in Melbourne with white walls, carpet and grey floor.
White Hallway Design Ideas with Carpet
5
