White Home Bar Design Ideas with Glass Tile Splashback
Refine by:
Budget
Sort by:Popular Today
121 - 140 of 164 photos
Item 1 of 3
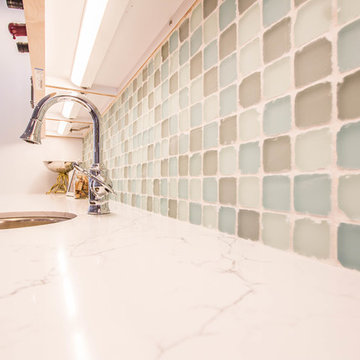
This is an example of a mid-sized beach style single-wall wet bar in Miami with an undermount sink, shaker cabinets, white cabinets, quartzite benchtops, multi-coloured splashback, glass tile splashback, dark hardwood floors, brown floor and white benchtop.
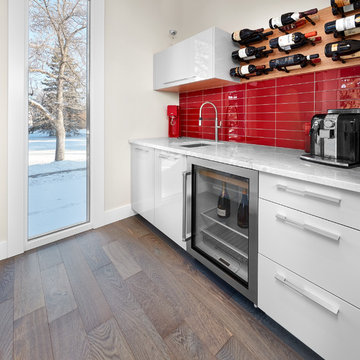
This is an example of a small modern galley wet bar in Edmonton with an undermount sink, flat-panel cabinets, grey cabinets, quartz benchtops, red splashback, glass tile splashback and medium hardwood floors.
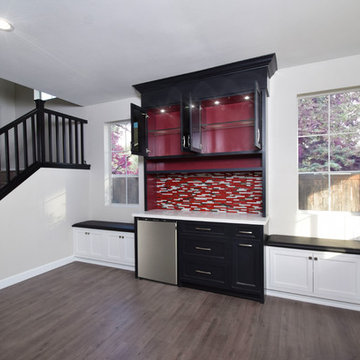
Inspiration for a mid-sized transitional home bar in Los Angeles with black cabinets, quartz benchtops, red splashback and glass tile splashback.
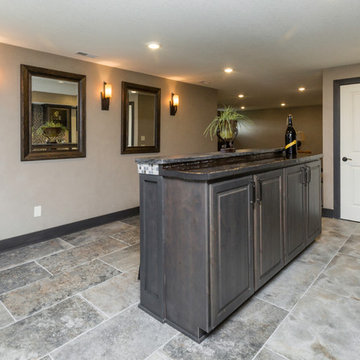
Mid-sized transitional single-wall wet bar in Other with glass-front cabinets, dark wood cabinets, granite benchtops, grey splashback, glass tile splashback, ceramic floors, grey floor and grey benchtop.
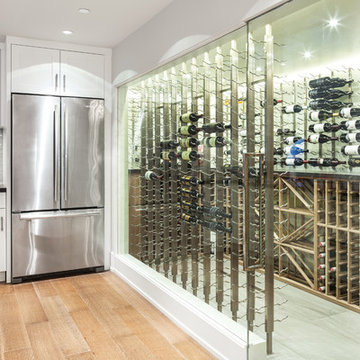
interior design by Tanya Schoenroth Design, architectural design by Wiedemann Architectural Design, built by Teragon Developments Inc, smart home technology by Greytek
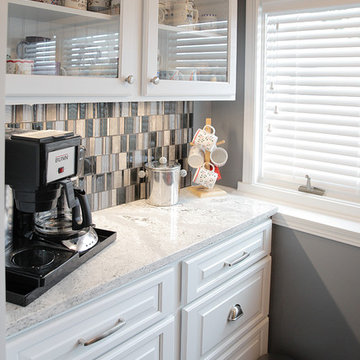
Inspiration for a mid-sized transitional galley wet bar in Wichita with a drop-in sink, raised-panel cabinets, white cabinets, granite benchtops, multi-coloured splashback, glass tile splashback and vinyl floors.
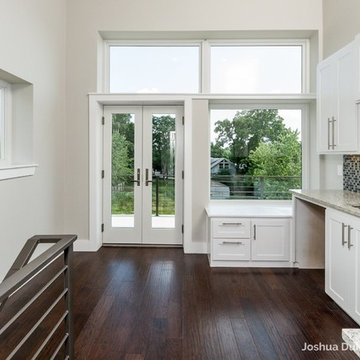
Joshua Duke Photography
Photo of a modern l-shaped wet bar in Other with a drop-in sink, shaker cabinets, white cabinets, granite benchtops, blue splashback, glass tile splashback and dark hardwood floors.
Photo of a modern l-shaped wet bar in Other with a drop-in sink, shaker cabinets, white cabinets, granite benchtops, blue splashback, glass tile splashback and dark hardwood floors.
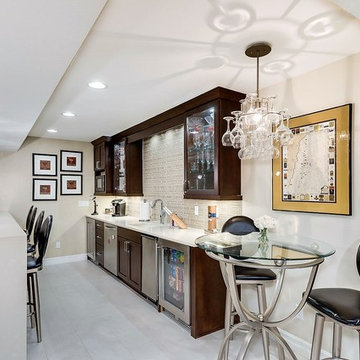
Design ideas for a transitional galley seated home bar in Denver with an undermount sink, shaker cabinets, brown cabinets, quartz benchtops and glass tile splashback.
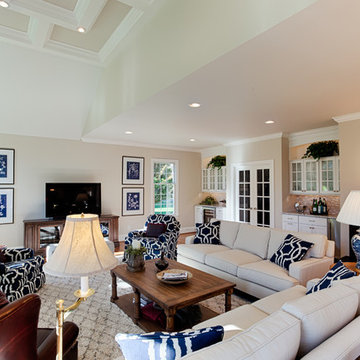
The high ceiling of this lovely family room is enhanced by architectural mill-work which give this charming room an elegant and cozy feel.
Dormers above bring light into the the space, and the decorative ceiling adds scale and beauty to the room.
We can see that the focal point of the room is the stone fireplace which is flanked on both sides by a 24"x 24" picture window with built in shelves below. To further enhance the symmetry of the room are 2 large windows with half moon tops giving architectural interest and allow for light to stream across the room.
Photos by Alicia's Art, LLC
RUDLOFF Custom Builders, is a residential construction company that connects with clients early in the design phase to ensure every detail of your project is captured just as you imagined. RUDLOFF Custom Builders will create the project of your dreams that is executed by on-site project managers and skilled craftsman, while creating lifetime client relationships that are build on trust and integrity.
We are a full service, certified remodeling company that covers all of the Philadelphia suburban area including West Chester, Gladwynne, Malvern, Wayne, Haverford and more.
As a 6 time Best of Houzz winner, we look forward to working with you on your next project.
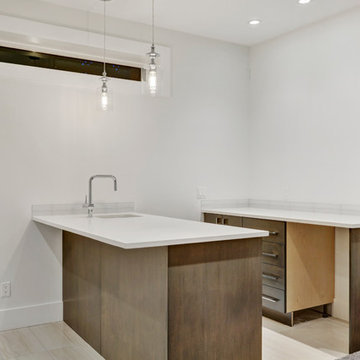
Design ideas for a contemporary u-shaped wet bar in Calgary with an undermount sink, flat-panel cabinets, medium wood cabinets, quartzite benchtops, white splashback, glass tile splashback and ceramic floors.
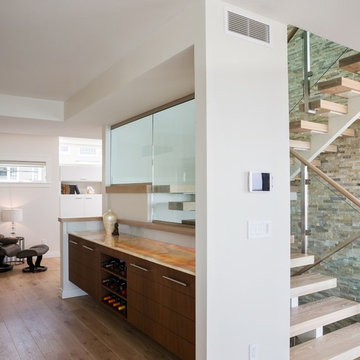
Warren Jagger Photography
Contemporary single-wall home bar in Boston with flat-panel cabinets, dark wood cabinets, onyx benchtops, glass tile splashback and light hardwood floors.
Contemporary single-wall home bar in Boston with flat-panel cabinets, dark wood cabinets, onyx benchtops, glass tile splashback and light hardwood floors.
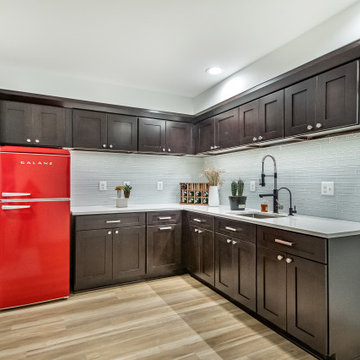
This bold red fridge gives a retro touch to this beautiful basement wet-bar.
Design ideas for a large transitional l-shaped wet bar in DC Metro with an undermount sink, shaker cabinets, brown cabinets, quartz benchtops, white splashback, glass tile splashback, vinyl floors, beige floor and white benchtop.
Design ideas for a large transitional l-shaped wet bar in DC Metro with an undermount sink, shaker cabinets, brown cabinets, quartz benchtops, white splashback, glass tile splashback, vinyl floors, beige floor and white benchtop.
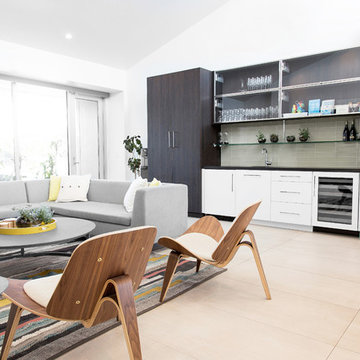
Living room with Home bar
This is an example of a mid-sized modern single-wall wet bar in San Francisco with an undermount sink, flat-panel cabinets, dark wood cabinets, quartz benchtops, grey splashback, glass tile splashback, ceramic floors, grey floor and black benchtop.
This is an example of a mid-sized modern single-wall wet bar in San Francisco with an undermount sink, flat-panel cabinets, dark wood cabinets, quartz benchtops, grey splashback, glass tile splashback, ceramic floors, grey floor and black benchtop.
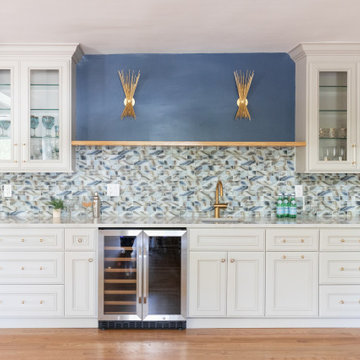
Renovation from an old Florida dated house that used to be a country club, to an updated beautiful Old Florida inspired kitchen, dining, bar and keeping room.
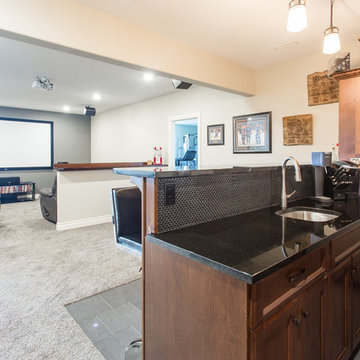
IH Photography
Design ideas for a large traditional u-shaped seated home bar in Calgary with an undermount sink, recessed-panel cabinets, medium wood cabinets, granite benchtops, black splashback, glass tile splashback and porcelain floors.
Design ideas for a large traditional u-shaped seated home bar in Calgary with an undermount sink, recessed-panel cabinets, medium wood cabinets, granite benchtops, black splashback, glass tile splashback and porcelain floors.
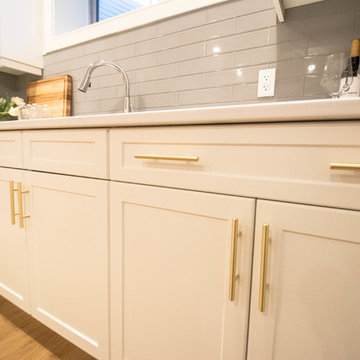
Mid-sized traditional single-wall wet bar in Calgary with an undermount sink, shaker cabinets, white cabinets, marble benchtops, grey splashback, glass tile splashback, medium hardwood floors, brown floor and grey benchtop.
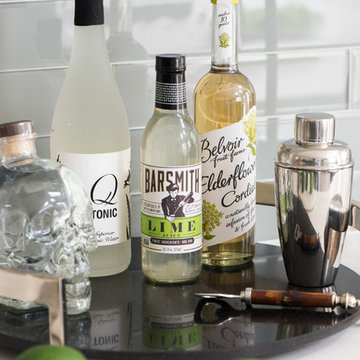
Jane Beiles
This is an example of a small transitional single-wall wet bar in New York with an undermount sink, glass-front cabinets, white cabinets, quartz benchtops, grey splashback, glass tile splashback, porcelain floors, beige floor and white benchtop.
This is an example of a small transitional single-wall wet bar in New York with an undermount sink, glass-front cabinets, white cabinets, quartz benchtops, grey splashback, glass tile splashback, porcelain floors, beige floor and white benchtop.
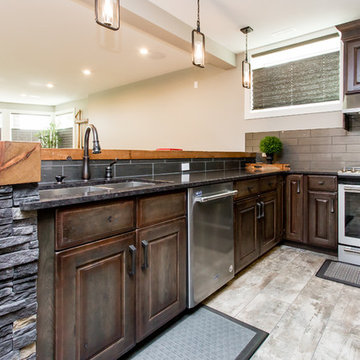
Ian Hennes Photography
Design ideas for a large country u-shaped wet bar in Calgary with an undermount sink, raised-panel cabinets, distressed cabinets, granite benchtops, grey splashback, glass tile splashback, ceramic floors, brown floor and brown benchtop.
Design ideas for a large country u-shaped wet bar in Calgary with an undermount sink, raised-panel cabinets, distressed cabinets, granite benchtops, grey splashback, glass tile splashback, ceramic floors, brown floor and brown benchtop.
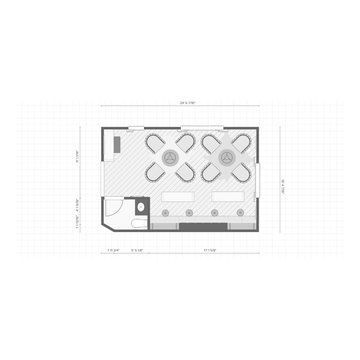
This project is in progress with construction beginning July '22. We are expanding and relocating an existing home bar, adding millwork for the walls, and painting the walls and ceiling in a high gloss emerald green. The furnishings budget is $50,000.
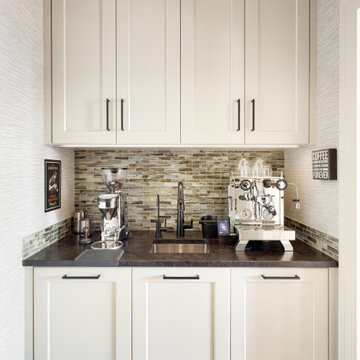
A butler pantry with a dedicated coffee station on a granite countertop. The lower cabinets house roll-out appliances, recycling and garbage. The espresso machine is plumbed in or can be filled with the pull spray faucet. The upper cabinets house pantry supplies.
White Home Bar Design Ideas with Glass Tile Splashback
7