White Home Bar Design Ideas with Grey Floor
Refine by:
Budget
Sort by:Popular Today
61 - 80 of 427 photos
Item 1 of 3
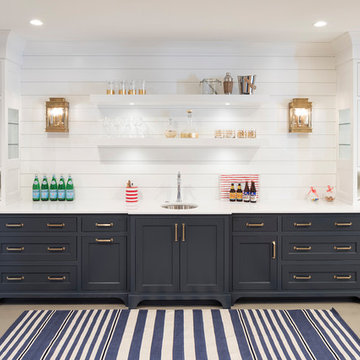
Landmark Photography
This is an example of a beach style single-wall wet bar in Minneapolis with an undermount sink, shaker cabinets, blue cabinets, white splashback, timber splashback, grey floor, white benchtop and concrete floors.
This is an example of a beach style single-wall wet bar in Minneapolis with an undermount sink, shaker cabinets, blue cabinets, white splashback, timber splashback, grey floor, white benchtop and concrete floors.

The dry bar is conveniently located between the kitchen and family room but utilizes the space underneath new 2nd floor stairs. Ample countertop space also doubles as additional buffet serving area. Just a tiny bit of the original shiplap wall remains as a accent wall behind floating shelves. Custom built-in cabinets offer additional kitchen storage.
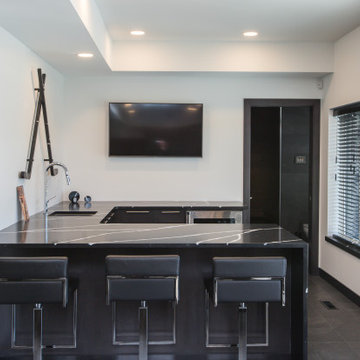
Photo of a contemporary u-shaped wet bar in Other with an undermount sink, flat-panel cabinets, black cabinets, quartz benchtops, ceramic floors, grey floor and black benchtop.
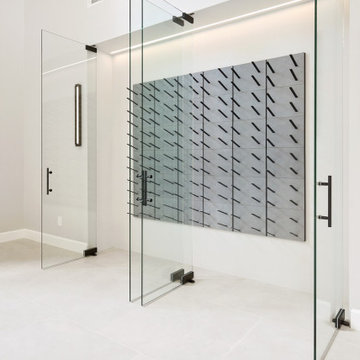
A grand entrance for a grand home! When you walk into this remodeled home you are greeted by two gorgeous chandeliers form Hinkley Lighting that lights up the newly open space! A custom-designed wine wall featuring wine racks from Stac and custom glass doors grace the dining area followed by a secluded dry bar to hold all of the glasses, liquor, and cold items. What a way to say welcome home!
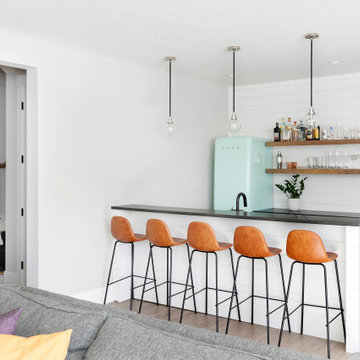
With an athletic court (disco ball included!), billiards game space, and a mini kitchen/bar overlooking the media lounge area -- this lower level is sure to be the coolest hangout spot on the block! The kids are set for sleepovers in this lower level–it provides ample space to run around, and extra bedrooms to crash after the fun!
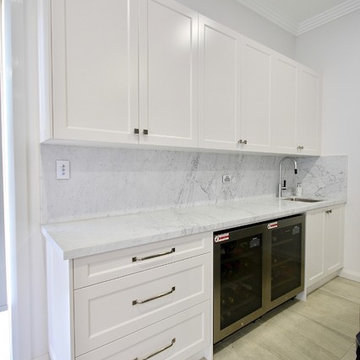
FULL HOUSE DESIGNER FIT OUT.
- Custom profiled polyurethane cabinetry 'satin' finish
- 40mm thick 'Super White' Quartz bench top & splash back
- Satin chrome handles and knobs
- Fitted with Blum hardware
Sheree Bounassif, Kitchens By Emanuel
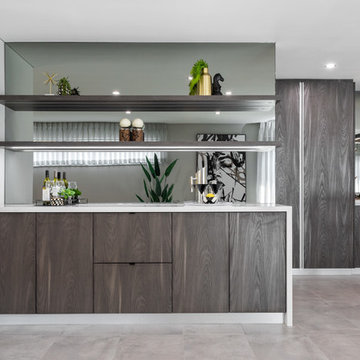
Crib Creative
Contemporary single-wall wet bar in Perth with flat-panel cabinets, dark wood cabinets, mirror splashback, concrete floors, grey floor and white benchtop.
Contemporary single-wall wet bar in Perth with flat-panel cabinets, dark wood cabinets, mirror splashback, concrete floors, grey floor and white benchtop.
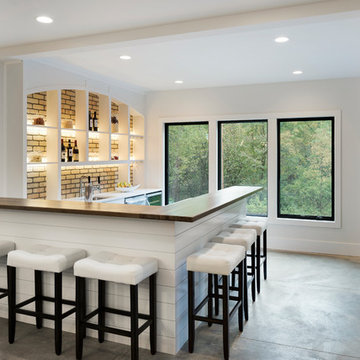
An entertainers paradise with a walk behind wet bar which features, a dishwasher, wine refrigerator, and tap beer. Guests can sit at the bar or in the booth style seating. Photo by Space Crafting
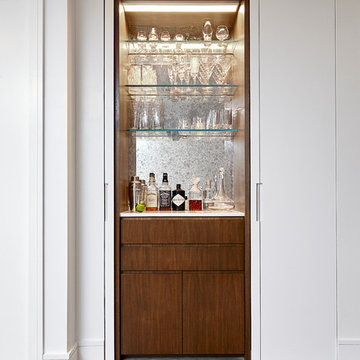
Alyssa Kirsten
Photo of a small contemporary single-wall home bar in New York with flat-panel cabinets, quartz benchtops, mirror splashback, no sink, light hardwood floors, grey floor and medium wood cabinets.
Photo of a small contemporary single-wall home bar in New York with flat-panel cabinets, quartz benchtops, mirror splashback, no sink, light hardwood floors, grey floor and medium wood cabinets.
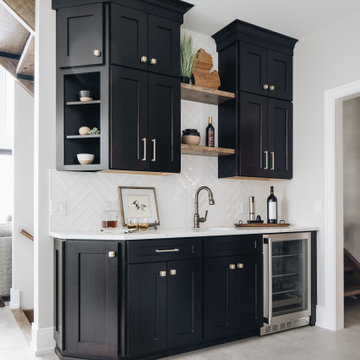
white herringbone b
Design ideas for a large modern single-wall wet bar in Grand Rapids with an undermount sink, shaker cabinets, black cabinets, quartz benchtops, white splashback, ceramic splashback, porcelain floors, grey floor and white benchtop.
Design ideas for a large modern single-wall wet bar in Grand Rapids with an undermount sink, shaker cabinets, black cabinets, quartz benchtops, white splashback, ceramic splashback, porcelain floors, grey floor and white benchtop.

Inspiration for a small contemporary single-wall home bar in San Francisco with no sink, shaker cabinets, white cabinets, quartz benchtops, white splashback, ceramic splashback, light hardwood floors, grey floor and grey benchtop.
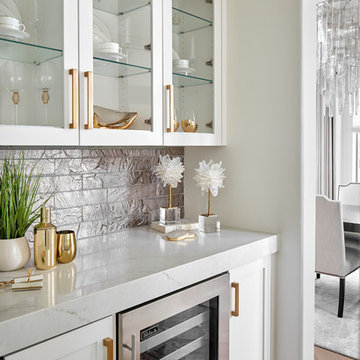
This small but practical bar packs a bold design punch. It's complete with wine refrigerator, icemaker, a liquor storage cabinet pullout and a bar sink. LED lighting provides shimmer to the glass cabinets and metallic backsplash tile, while a glass and gold chandelier adds drama. Quartz countertops provide ease in cleaning and peace of mind against wine stains. The arched entry ways lead to the kitchen and dining areas, while the opening to the hallway provides the perfect place to walk up and converse at the bar.

An ADU that will be mostly used as a pool house.
Large French doors with a good-sized awning window to act as a serving point from the interior kitchenette to the pool side.
A slick modern concrete floor finish interior is ready to withstand the heavy traffic of kids playing and dragging in water from the pool.
Vaulted ceilings with whitewashed cross beams provide a sensation of space.
An oversized shower with a good size vanity will make sure any guest staying over will be able to enjoy a comfort of a 5-star hotel.
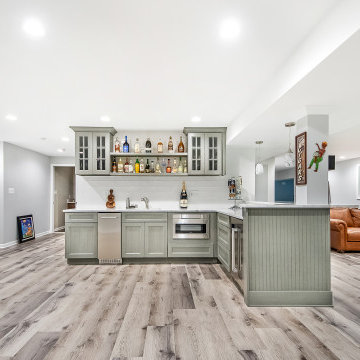
This basement bar has everything you need for ideal entertaining: plenty of storage and shelf space for glassware and beverages
Mid-sized transitional l-shaped wet bar in DC Metro with an undermount sink, shaker cabinets, grey cabinets, quartz benchtops, white splashback, subway tile splashback, vinyl floors, grey floor and grey benchtop.
Mid-sized transitional l-shaped wet bar in DC Metro with an undermount sink, shaker cabinets, grey cabinets, quartz benchtops, white splashback, subway tile splashback, vinyl floors, grey floor and grey benchtop.
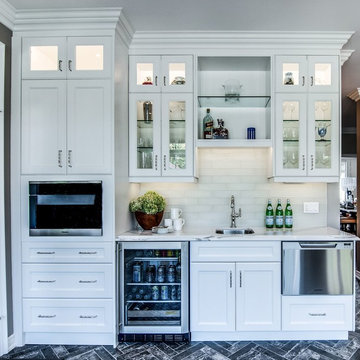
Photo of a large contemporary single-wall wet bar in Toronto with shaker cabinets, white cabinets, marble benchtops, white splashback, subway tile splashback, an undermount sink, grey floor and white benchtop.

As you enter the home, past the spunky powder bath you are greeted by this chic mini-bar.
Photo of a small contemporary single-wall home bar in Houston with no sink, flat-panel cabinets, white cabinets, quartz benchtops, porcelain floors, grey floor and black benchtop.
Photo of a small contemporary single-wall home bar in Houston with no sink, flat-panel cabinets, white cabinets, quartz benchtops, porcelain floors, grey floor and black benchtop.
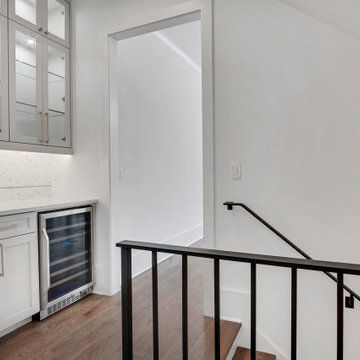
This is an example of a mid-sized transitional single-wall home bar in Atlanta with no sink, shaker cabinets, white cabinets, quartz benchtops, white splashback, porcelain splashback, medium hardwood floors, grey floor and white benchtop.

Design ideas for a large modern home bar in London with flat-panel cabinets, brown cabinets, marble benchtops, limestone floors, grey floor and grey benchtop.

Design ideas for a mid-sized beach style galley wet bar in Los Angeles with an undermount sink, shaker cabinets, grey cabinets, marble benchtops, grey splashback, ceramic splashback, porcelain floors, grey floor and white benchtop.

Design ideas for a mid-sized contemporary single-wall home bar in Miami with no sink, flat-panel cabinets, light wood cabinets, onyx benchtops, beige splashback, marble splashback, ceramic floors, grey floor and beige benchtop.
White Home Bar Design Ideas with Grey Floor
4