White Laundry Room Design Ideas with Orange Floor
Refine by:
Budget
Sort by:Popular Today
1 - 16 of 16 photos
Item 1 of 3
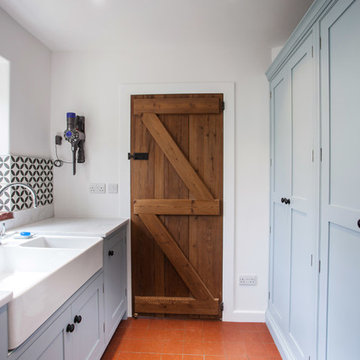
With a busy working lifestyle and two small children, Burlanes worked closely with the home owners to transform a number of rooms in their home, to not only suit the needs of family life, but to give the wonderful building a new lease of life, whilst in keeping with the stunning historical features and characteristics of the incredible Oast House.
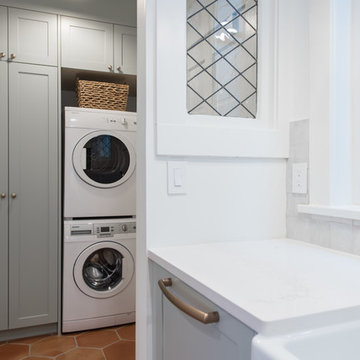
Photo of a small country single-wall utility room in Vancouver with shaker cabinets, green cabinets, white walls, terra-cotta floors, a stacked washer and dryer and orange floor.
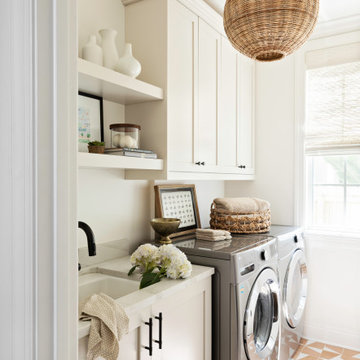
This is an example of a small transitional single-wall dedicated laundry room in Orlando with an undermount sink, shaker cabinets, white cabinets, white walls, ceramic floors, orange floor, white benchtop and a side-by-side washer and dryer.
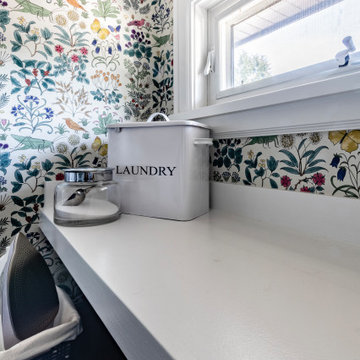
Fun & Colourful makes Laundry less of a chore! durable quartz countertops are perfect for heavy duty utility rooms. An open shelf above the machines offers great storage and easy access to detergents and cleaning supplies
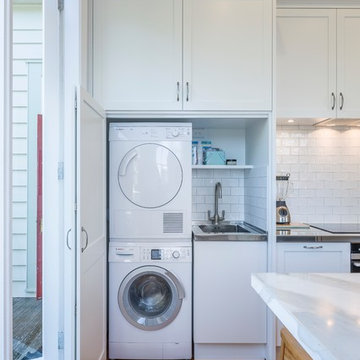
This is an example of a small single-wall utility room in Auckland with an utility sink, shaker cabinets, white cabinets, white walls, medium hardwood floors, a concealed washer and dryer and orange floor.
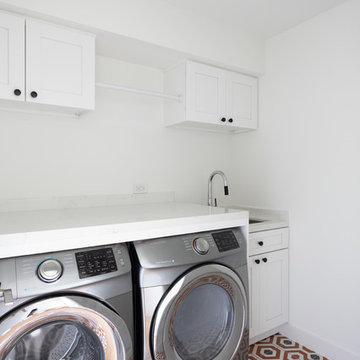
Virtually Here Studios
Photo of a transitional single-wall dedicated laundry room in Los Angeles with an undermount sink, recessed-panel cabinets, white cabinets, quartzite benchtops, white walls, ceramic floors, a side-by-side washer and dryer, orange floor and white benchtop.
Photo of a transitional single-wall dedicated laundry room in Los Angeles with an undermount sink, recessed-panel cabinets, white cabinets, quartzite benchtops, white walls, ceramic floors, a side-by-side washer and dryer, orange floor and white benchtop.
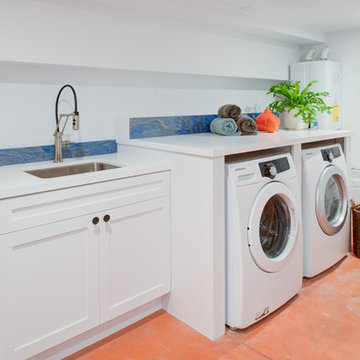
Treve Johnson Photography
Design ideas for a large contemporary single-wall utility room in San Francisco with a drop-in sink, flat-panel cabinets, white cabinets, quartz benchtops, white walls, concrete floors, a side-by-side washer and dryer, orange floor and white benchtop.
Design ideas for a large contemporary single-wall utility room in San Francisco with a drop-in sink, flat-panel cabinets, white cabinets, quartz benchtops, white walls, concrete floors, a side-by-side washer and dryer, orange floor and white benchtop.
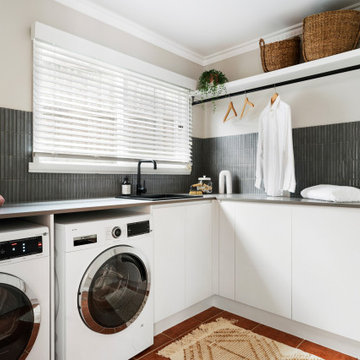
New laundry design and fit out
Inspiration for a mid-sized contemporary l-shaped utility room in Melbourne with a drop-in sink, flat-panel cabinets, white cabinets, quartz benchtops, grey splashback, matchstick tile splashback, white walls, porcelain floors, a side-by-side washer and dryer, orange floor and grey benchtop.
Inspiration for a mid-sized contemporary l-shaped utility room in Melbourne with a drop-in sink, flat-panel cabinets, white cabinets, quartz benchtops, grey splashback, matchstick tile splashback, white walls, porcelain floors, a side-by-side washer and dryer, orange floor and grey benchtop.
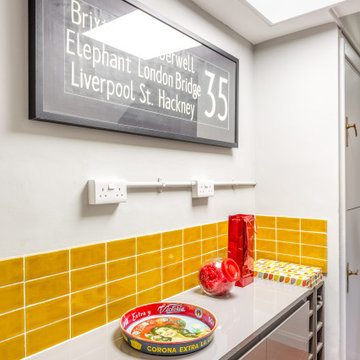
Utility and additional storage in rear hallway with tiled wall and wine storage
This is an example of a small eclectic single-wall laundry cupboard in Sussex with flat-panel cabinets, grey cabinets, solid surface benchtops, yellow splashback, ceramic splashback, grey walls, ceramic floors, orange floor and grey benchtop.
This is an example of a small eclectic single-wall laundry cupboard in Sussex with flat-panel cabinets, grey cabinets, solid surface benchtops, yellow splashback, ceramic splashback, grey walls, ceramic floors, orange floor and grey benchtop.
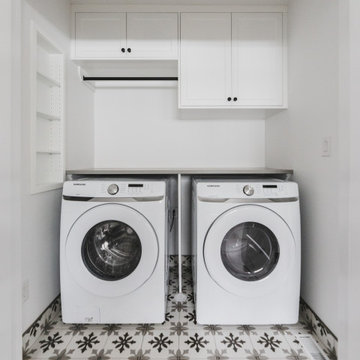
Design ideas for a midcentury laundry cupboard in Edmonton with shaker cabinets, white cabinets, quartz benchtops, white walls, ceramic floors, a side-by-side washer and dryer, orange floor and grey benchtop.
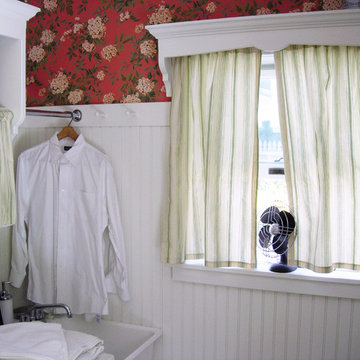
Construction : www.jmfconstructionllc.com
Small traditional l-shaped utility room in New York with an utility sink, open cabinets, white cabinets, wood benchtops, multi-coloured walls, terra-cotta floors, a side-by-side washer and dryer and orange floor.
Small traditional l-shaped utility room in New York with an utility sink, open cabinets, white cabinets, wood benchtops, multi-coloured walls, terra-cotta floors, a side-by-side washer and dryer and orange floor.
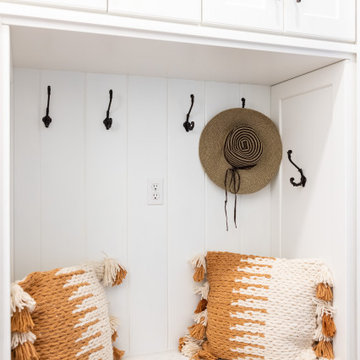
These tall towering mud room cabinets open up this space to appear larger than it is. The rustic looking brick stone flooring makes this space. The built in bench area makes a nice sweet spot to take off your rainy boots or yard shoes. The tall cabinets allows for great storage.
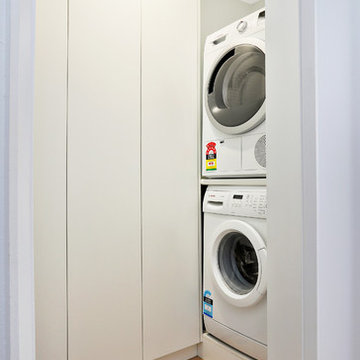
This photo showcases the laundry design - making the most of a small space, to include tall storage cupboards and enough space for both the washing machine and dryer.
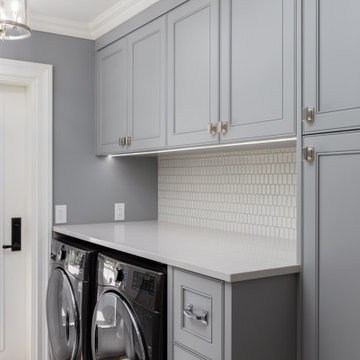
Galley dedicated laundry room in Vancouver with an undermount sink, beaded inset cabinets, grey cabinets, quartz benchtops, white splashback, porcelain splashback, grey walls, porcelain floors, a side-by-side washer and dryer, orange floor and grey benchtop.
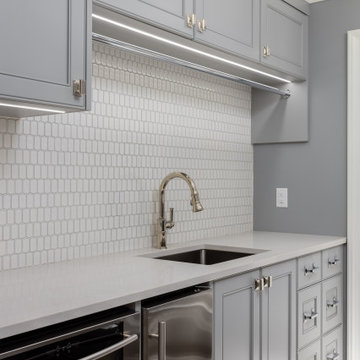
Inspiration for a galley dedicated laundry room in Vancouver with an undermount sink, beaded inset cabinets, grey cabinets, quartz benchtops, white splashback, porcelain splashback, grey walls, porcelain floors, a side-by-side washer and dryer, orange floor and grey benchtop.
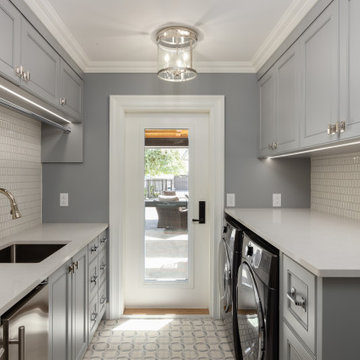
This is an example of a galley dedicated laundry room in Vancouver with an undermount sink, beaded inset cabinets, grey cabinets, quartz benchtops, white splashback, porcelain splashback, grey walls, porcelain floors, a side-by-side washer and dryer, orange floor and grey benchtop.
White Laundry Room Design Ideas with Orange Floor
1