White Powder Room Design Ideas
Refine by:
Budget
Sort by:Popular Today
1 - 20 of 1,876 photos
Item 1 of 3
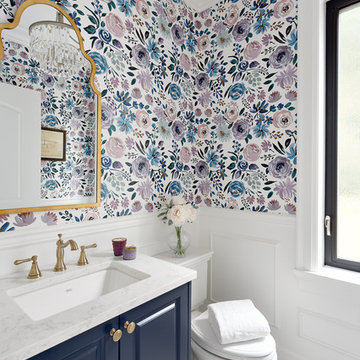
Provoke Studios
Small traditional powder room in Vancouver with blue cabinets, multi-coloured walls, an undermount sink, white floor, white benchtops, beaded inset cabinets, a one-piece toilet, ceramic floors and engineered quartz benchtops.
Small traditional powder room in Vancouver with blue cabinets, multi-coloured walls, an undermount sink, white floor, white benchtops, beaded inset cabinets, a one-piece toilet, ceramic floors and engineered quartz benchtops.

A modern powder room with bold decorative elements that are reminiscent of a homeowner's roots in India. A 36" gold butterfly mirror sits atop a bold wallpaper featuring wildlife and botanicals. The wallpaper is contrasted with a horizontal striped paper on 2 walls. Instead of centering a tiny mirror over the sink we used the whole wall, centering the mirror on the wall and flanking it with directional modern wall sconces.
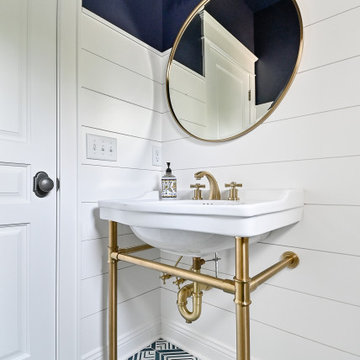
Photo of a small beach style powder room in Milwaukee with blue walls, cement tiles, a console sink, blue floor, a freestanding vanity and planked wall panelling.

Large beach style powder room in Other with black cabinets, a one-piece toilet, white walls, light hardwood floors, a wall-mount sink, brown floor, a floating vanity and planked wall panelling.

Mid-sized transitional powder room in Denver with shaker cabinets, black cabinets, a one-piece toilet, grey walls, ceramic floors, an undermount sink, marble benchtops, multi-coloured floor, white benchtops and a floating vanity.
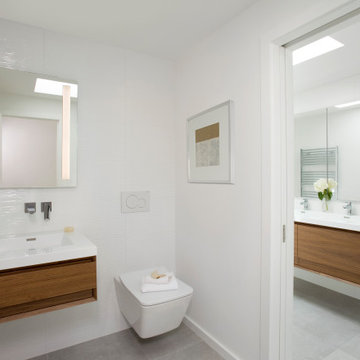
Inspiration for a small modern powder room in Boston with flat-panel cabinets, medium wood cabinets, a wall-mount toilet, white tile, porcelain tile, white walls, porcelain floors, an integrated sink, grey floor, white benchtops and a floating vanity.
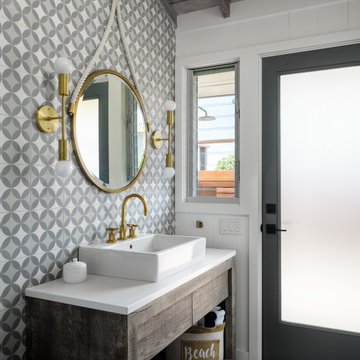
Cement tiles
Mid-sized beach style powder room in Hawaii with flat-panel cabinets, distressed cabinets, a one-piece toilet, gray tile, cement tile, white walls, cement tiles, a pedestal sink, engineered quartz benchtops, grey floor, white benchtops, a freestanding vanity, exposed beam and panelled walls.
Mid-sized beach style powder room in Hawaii with flat-panel cabinets, distressed cabinets, a one-piece toilet, gray tile, cement tile, white walls, cement tiles, a pedestal sink, engineered quartz benchtops, grey floor, white benchtops, a freestanding vanity, exposed beam and panelled walls.
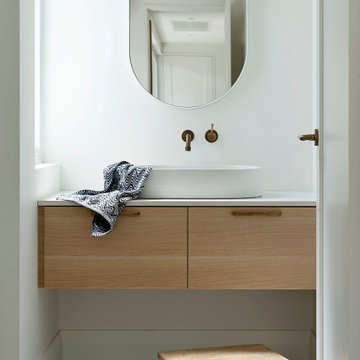
The Suburban Farmhaus //
A hint of country in the city suburbs.
What a joy it was working on this project together with talented designers, architects & builders.⠀
The design seamlessly curated, and the end product bringing the clients vision to life perfectly.
Architect - @arcologic_design
Interiors & Exteriors - @lahaus_creativestudio
Documentation - @howes.and.homes.designs
Builder - @sovereignbuilding
Landscape - @jemhanbury
Photography - @jody_darcy
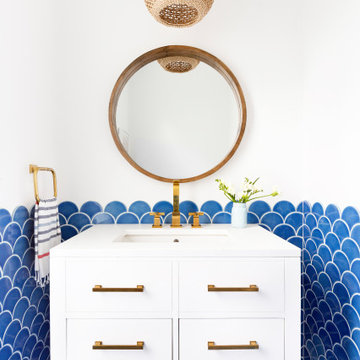
Blue fish scale tile wainscoting has this petite powder room swimming in charm thanks to the tile's exposed scalloped edges. For more seaside vibes, look to Fireclay's Ogee Drop or Wave Tile.
TILE SHOWN
Ogee Drop Tile in Cerulean
DESIGN
Jennifer Hallock Designs
PHOTOS
D Wang Photo
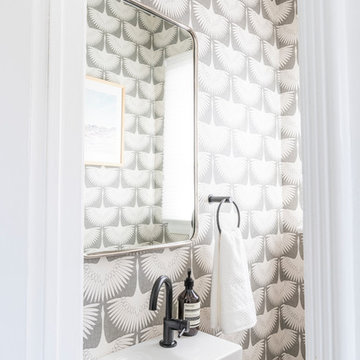
The client wanted to turn her tiny plain powder room into something her guest would enjoy. We updated the sink, faucet, hardware, mirror and lighting freshen up this dated bathroom. The wallpaper actually makes the room feel larger and welcoming!.
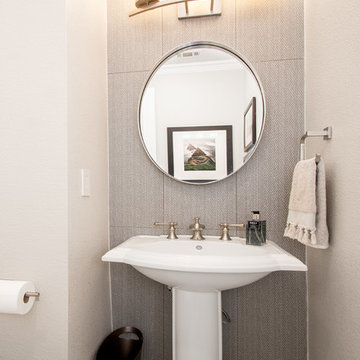
This house was built in 1994 and our clients have been there since day one. They wanted a complete refresh in their kitchen and living areas and a few other changes here and there; now that the kids were all off to college! They wanted to replace some things, redesign some things and just repaint others. They didn’t like the heavy textured walls, so those were sanded down, re-textured and painted throughout all of the remodeled areas.
The kitchen change was the most dramatic by painting the original cabinets a beautiful bluish-gray color; which is Benjamin Moore Gentleman’s Gray. The ends and cook side of the island are painted SW Reflection but on the front is a gorgeous Merola “Arte’ white accent tile. Two Island Pendant Lights ‘Aideen 8-light Geometric Pendant’ in a bronze gold finish hung above the island. White Carrara Quartz countertops were installed below the Viviano Marmo Dolomite Arabesque Honed Marble Mosaic tile backsplash. Our clients wanted to be able to watch TV from the kitchen as well as from the family room but since the door to the powder bath was on the wall of breakfast area (no to mention opening up into the room), it took up good wall space. Our designers rearranged the powder bath, moving the door into the laundry room and closing off the laundry room with a pocket door, so they can now hang their TV/artwork on the wall facing the kitchen, as well as another one in the family room!
We squared off the arch in the doorway between the kitchen and bar/pantry area, giving them a more updated look. The bar was also painted the same blue as the kitchen but a cool Moondrop Water Jet Cut Glass Mosaic tile was installed on the backsplash, which added a beautiful accent! All kitchen cabinet hardware is ‘Amerock’ in a champagne finish.
In the family room, we redesigned the cabinets to the right of the fireplace to match the other side. The homeowners had invested in two new TV’s that would hang on the wall and display artwork when not in use, so the TV cabinet wasn’t needed. The cabinets were painted a crisp white which made all of their decor really stand out. The fireplace in the family room was originally red brick with a hearth for seating. The brick was removed and the hearth was lowered to the floor and replaced with E-Stone White 12x24” tile and the fireplace surround is tiled with Heirloom Pewter 6x6” tile.
The formal living room used to be closed off on one side of the fireplace, which was a desk area in the kitchen. The homeowners felt that it was an eye sore and it was unnecessary, so we removed that wall, opening up both sides of the fireplace into the formal living room. Pietra Tiles Aria Crystals Beach Sand tiles were installed on the kitchen side of the fireplace and the hearth was leveled with the floor and tiled with E-Stone White 12x24” tile.
The laundry room was redesigned, adding the powder bath door but also creating more storage space. Waypoint flat front maple cabinets in painted linen were installed above the appliances, with Top Knobs “Hopewell” polished chrome pulls. Elements Carrara Quartz countertops were installed above the appliances, creating that added space. 3x6” white ceramic subway tile was used as the backsplash, creating a clean and crisp laundry room! The same tile on the hearths of both fireplaces (E-Stone White 12x24”) was installed on the floor.
The powder bath was painted and 12x36” Ash Fiber Ceramic tile was installed vertically on the wall behind the sink. All hardware was updated with the Signature Hardware “Ultra”Collection and Shades of Light “Sleekly Modern” new vanity lights were installed.
All new wood flooring was installed throughout all of the remodeled rooms making all of the rooms seamlessly flow into each other. The homeowners love their updated home!
Design/Remodel by Hatfield Builders & Remodelers | Photography by Versatile Imaging
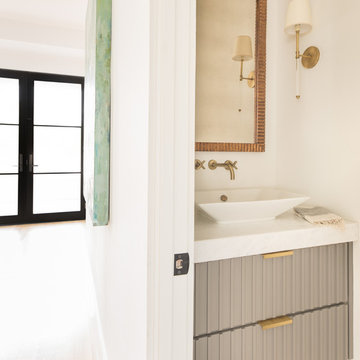
Photo of a small contemporary powder room in Dallas with grey cabinets, white walls, light hardwood floors, a vessel sink, beige floor, white benchtops, furniture-like cabinets and quartzite benchtops.
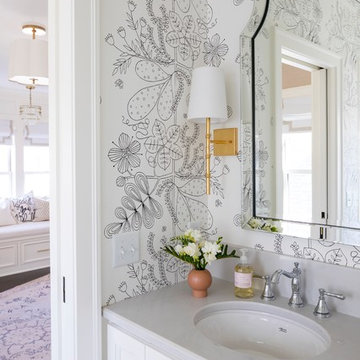
Troy Theis Photography
Photo of a small transitional powder room in Minneapolis with recessed-panel cabinets, white cabinets, an undermount sink, grey benchtops, white walls and granite benchtops.
Photo of a small transitional powder room in Minneapolis with recessed-panel cabinets, white cabinets, an undermount sink, grey benchtops, white walls and granite benchtops.
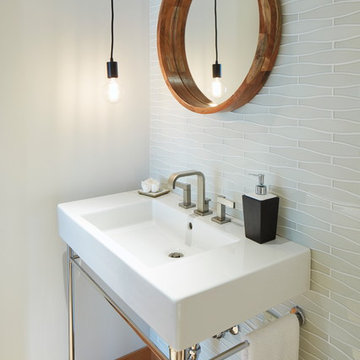
Sally Painter Photography
Large contemporary powder room in Portland with white tile, glass tile, white walls, light hardwood floors, a console sink and beige floor.
Large contemporary powder room in Portland with white tile, glass tile, white walls, light hardwood floors, a console sink and beige floor.
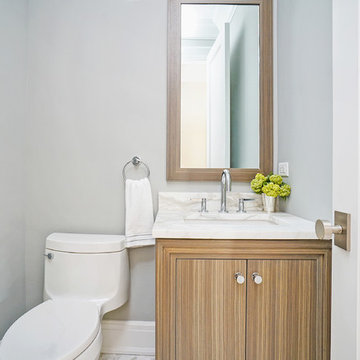
Design ideas for a small contemporary powder room in New York with flat-panel cabinets, light wood cabinets, a one-piece toilet, grey walls, marble floors, an undermount sink, marble benchtops, white floor and white benchtops.
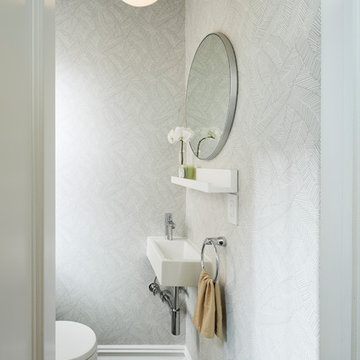
photo by Dylan Chandler
Photo of a small modern powder room in New York with a one-piece toilet, blue tile, stone tile, grey walls, marble floors and a wall-mount sink.
Photo of a small modern powder room in New York with a one-piece toilet, blue tile, stone tile, grey walls, marble floors and a wall-mount sink.
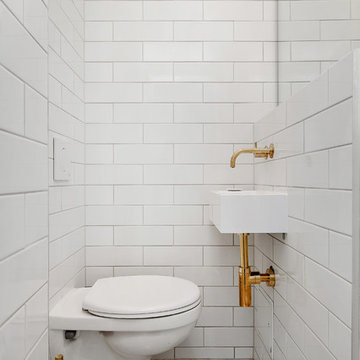
Foto: Kronfoto / Adam helbaoui -
Styling: Scandinavian Homes
Mid-sized scandinavian powder room in Stockholm with a two-piece toilet, white tile, subway tile, white walls, marble floors and a wall-mount sink.
Mid-sized scandinavian powder room in Stockholm with a two-piece toilet, white tile, subway tile, white walls, marble floors and a wall-mount sink.
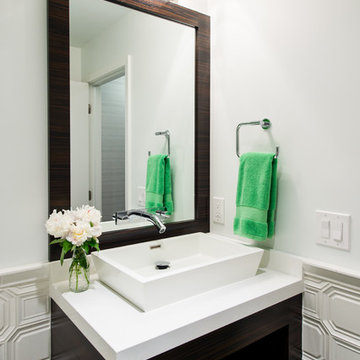
Jason Miller, Pixelate
Photo of a small contemporary powder room in Cleveland with a vessel sink, furniture-like cabinets, dark wood cabinets, engineered quartz benchtops, a one-piece toilet, white tile, porcelain tile and white walls.
Photo of a small contemporary powder room in Cleveland with a vessel sink, furniture-like cabinets, dark wood cabinets, engineered quartz benchtops, a one-piece toilet, white tile, porcelain tile and white walls.

Flooring: Trek Antracite 12x24
Sink: WS Bath Collections-Hox Mini 45L
Faucet: Moen Weymouth Single hole
Design ideas for a small country powder room in Jacksonville with light wood cabinets, a one-piece toilet, white walls, ceramic floors, wood benchtops, grey floor, brown benchtops and a floating vanity.
Design ideas for a small country powder room in Jacksonville with light wood cabinets, a one-piece toilet, white walls, ceramic floors, wood benchtops, grey floor, brown benchtops and a floating vanity.
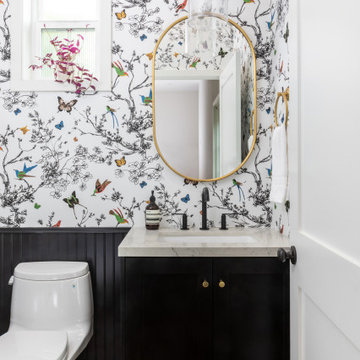
We used a beautiful wallpaper pattern in black and white that features birds and butterflies in rich colors. The black wainscoting and custom floating vanity accent the wall covering. Brass accents are found in the oval mirror, lighting and hardware.
White Powder Room Design Ideas
1