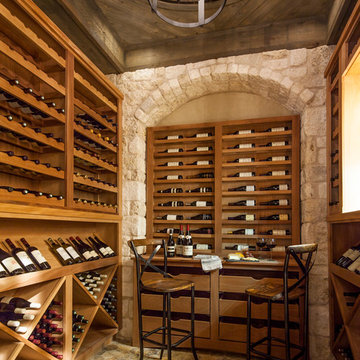Wine Cellar Design Ideas with Brown Floor and Yellow Floor
Refine by:
Budget
Sort by:Popular Today
181 - 200 of 2,609 photos
Item 1 of 3
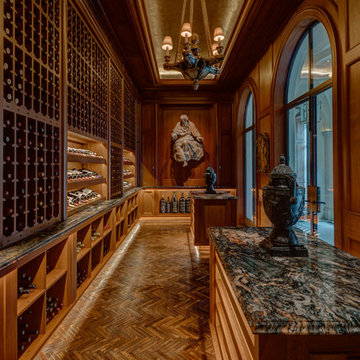
Fifteen hundred bottle capacity Wine Room designed and fabricated by our millworker in mahogany. Gold leaf coved ceiling, end grain herringbone walnut floor and computerized inventory system.
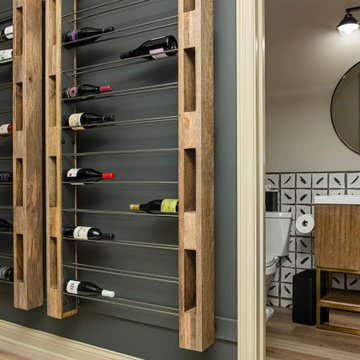
This basement remodeling project involved transforming a traditional basement into a multifunctional space, blending a country club ambience and personalized decor with modern entertainment options.
The inviting basement entry boasts a sleek modern stair rail and a refreshed mini-bar, complete with a captivating wine rack focal point. This eye-catching feature adds both style and functionality to the space, serving as a chic conversation starter.
---
Project completed by Wendy Langston's Everything Home interior design firm, which serves Carmel, Zionsville, Fishers, Westfield, Noblesville, and Indianapolis.
For more about Everything Home, see here: https://everythinghomedesigns.com/
To learn more about this project, see here: https://everythinghomedesigns.com/portfolio/carmel-basement-renovation
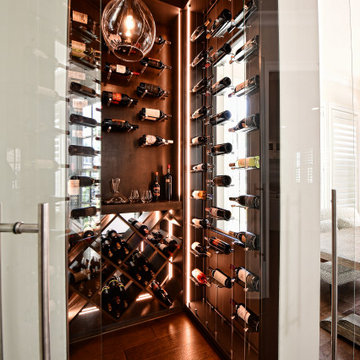
Custom Wine Lounge with views from living and dining areas. Storage for 500+ bottles.
Small transitional wine cellar in Atlanta with dark hardwood floors, diamond bins and brown floor.
Small transitional wine cellar in Atlanta with dark hardwood floors, diamond bins and brown floor.
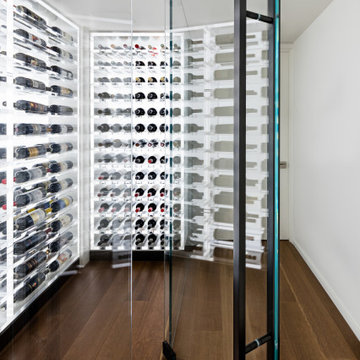
This under-stair wine cellar presented several design challenges. Chief amongst which: how to avoid making this cramped, dark space feel like an afterthought compared to the grandeur of the rest of the home. The design team at Architectural Plastics quickly came up with a solution.
A series of stepped height, clear acrylic wine racks offered maximum storage for the multi-level ceiling. Light was then added by cladding the walls in floor-to-ceiling LED panels to make the space a focal point and conversation starter.
Image copyright: Miranda Estes Photography
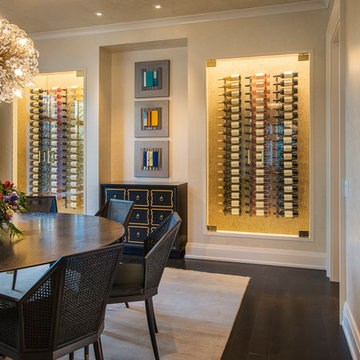
Jay Greene Photography
Photo of a transitional wine cellar in Philadelphia with dark hardwood floors, storage racks and brown floor.
Photo of a transitional wine cellar in Philadelphia with dark hardwood floors, storage racks and brown floor.
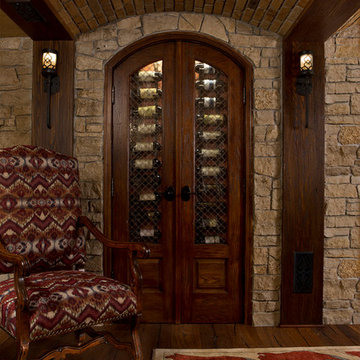
In 2014, we were approached by a couple to achieve a dream space within their existing home. They wanted to expand their existing bar, wine, and cigar storage into a new one-of-a-kind room. Proud of their Italian heritage, they also wanted to bring an “old-world” feel into this project to be reminded of the unique character they experienced in Italian cellars. The dramatic tone of the space revolves around the signature piece of the project; a custom milled stone spiral stair that provides access from the first floor to the entry of the room. This stair tower features stone walls, custom iron handrails and spindles, and dry-laid milled stone treads and riser blocks. Once down the staircase, the entry to the cellar is through a French door assembly. The interior of the room is clad with stone veneer on the walls and a brick barrel vault ceiling. The natural stone and brick color bring in the cellar feel the client was looking for, while the rustic alder beams, flooring, and cabinetry help provide warmth. The entry door sequence is repeated along both walls in the room to provide rhythm in each ceiling barrel vault. These French doors also act as wine and cigar storage. To allow for ample cigar storage, a fully custom walk-in humidor was designed opposite the entry doors. The room is controlled by a fully concealed, state-of-the-art HVAC smoke eater system that allows for cigar enjoyment without any odor.
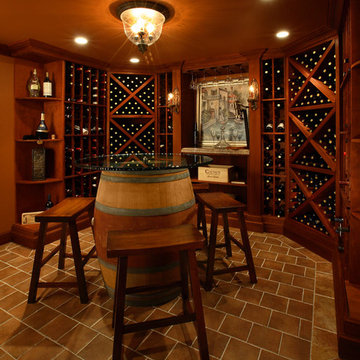
Design ideas for a traditional wine cellar in New York with diamond bins and brown floor.
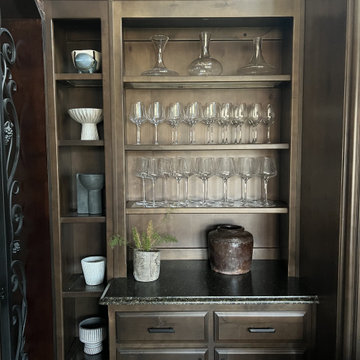
A fifteen year old home is redesigned for peaceful and practical living. An upgrade in first impressions includes a clean and modern foyer joined by a sophisticated wine and whisky room. Small, yet dramatic changes provide personal spaces to relax, unwind, and entertain.
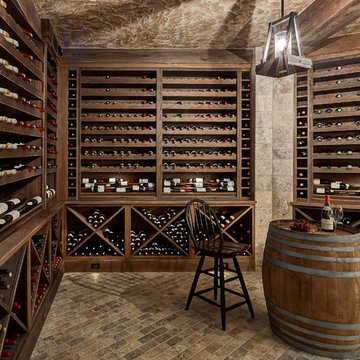
For a true wine connoisseur this custom wine cellar creates the perfect space to store and display every handpicked bottle in your collection. The homeowners wanted a unique space to showcase their love of the vineyards; the result was this gorgeous space full of old-world charm and character.
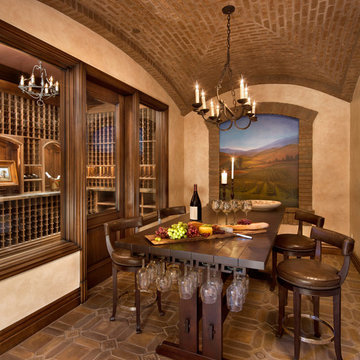
Bernard Andre Photography
Spectrum Interior Design
I am the photographer and cannot answer any questions regarding the design, finishing, or furnishing. For any question you can contact the architect:
http://www.spectruminteriordesign.com/
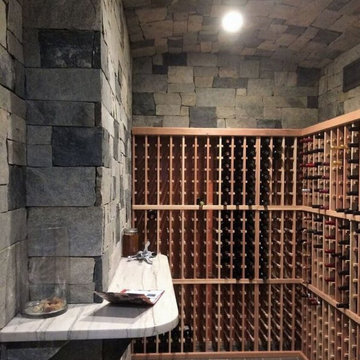
This exquisite wine cellar showcases the Quarry Mill's Charleston real thin stone veneer as drystacked siding. Charleston is a natural low height dimensional ledgestone in shades of grey and black with occasional tans and browns. In the stone industry, dimensional refers to a sawed height product and ledgestone refers to pieces with smaller heights. Charleston is cut with the intention of being installed in a tight fit or drystack installation. The pieces have heights of 2”, 4”, and 6” to create clean and consistent lines when installed. The pieces have natural edges to be field trimmed by the mason on-site; field trimming allows the pieces to all fit together tightly. Charleston has a split back or natural back as opposed to a sawn back. The quarry which Charleston comes from is naturally well-layered which allows for the split back. The split back has no impact on the installation or final appearance.
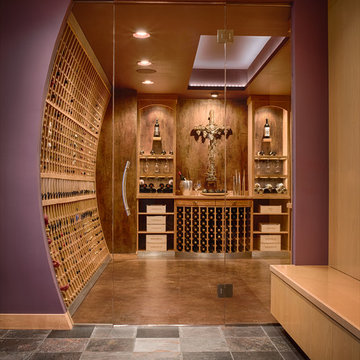
The perfect space to showcase and protect fine wines. A complete custom design maximizes every inch of space. Mirroring the curves and soft edges of the bottles this room holds - the cellar has been created for lingering, admiring and preserving this clients passion for wine!
Scott Amundson Photography
Learn more about our showroom and kitchen and bath design: http://www.mingleteam.com
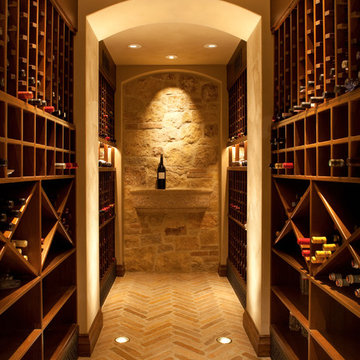
A complete remodel of a 70s-era home re-imagines its original post-modern architecture. The new design emphasizes details such as a phoenix motif (significant to the family) that appears on a fountain as well as at the living room fireplace surround, both designed by the firm. Mahogany paneling, stone and walnut flooring, elaborate ceiling treatments, steel picture windows that frame panoramic views, and carved limestone window surrounds contribute new texture and character.
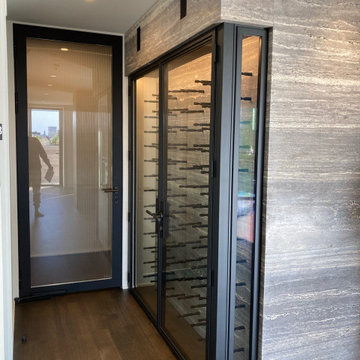
Thermally Broken Steel USA supplied the custom thermally broken steel wine cellar and a custom steel 90minute fire-rated entry door. Both assemblies were designed to look as though they came from the same frame collection but utilize completely different profiles due to the nature of the functionality required. The thermal break in our OS2 series steel frames keeps the wine cellar at the ideal temperature and the low iron glass makes for a perfect view of the owner's wine collection. Additionally, the custom fire rated steel entry door features the same handle and trim set as the wine cellar as well as a concealed floor mounted closer and fluted glass for privacy.
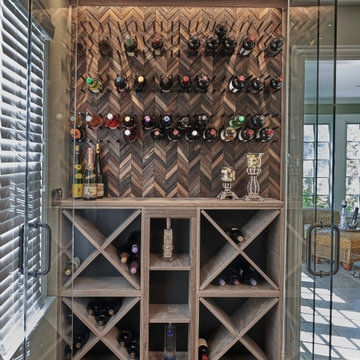
Perfect for entertaining! This large family often has gatherings and by integrating this entertaining space it fits perfect with their lifestyle.
Large transitional wine cellar in Chicago with dark hardwood floors, diamond bins and brown floor.
Large transitional wine cellar in Chicago with dark hardwood floors, diamond bins and brown floor.
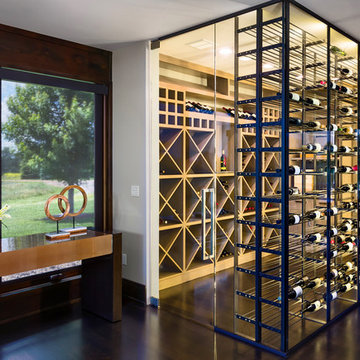
Photo of a large contemporary wine cellar in Omaha with dark hardwood floors, storage racks and brown floor.
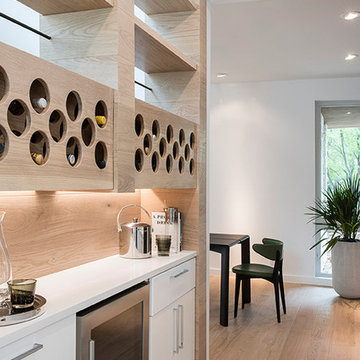
Modern wine cellar in Austin with light hardwood floors, diamond bins and brown floor.
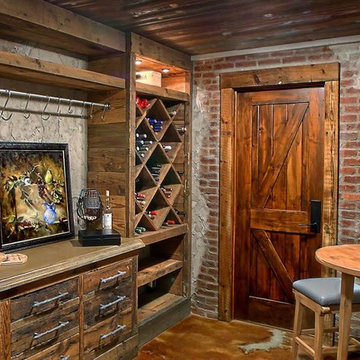
Mid-sized country wine cellar in Chicago with concrete floors, diamond bins and brown floor.
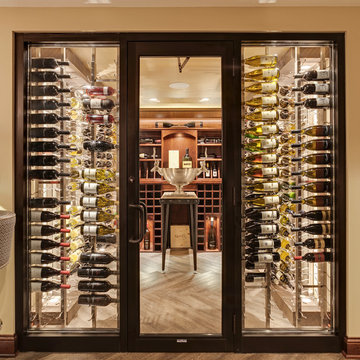
Photo of a mid-sized transitional wine cellar in Minneapolis with medium hardwood floors, display racks and brown floor.
Wine Cellar Design Ideas with Brown Floor and Yellow Floor
10
