Wine Cellar Design Ideas with Plywood Floors and Slate Floors
Refine by:
Budget
Sort by:Popular Today
21 - 40 of 741 photos
Item 1 of 3
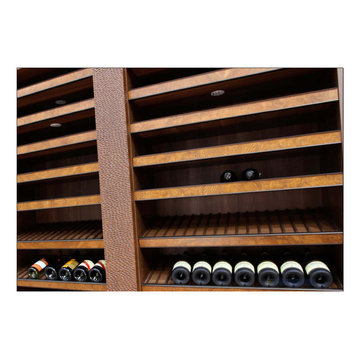
This is an example of a large country wine cellar in Dallas with slate floors and storage racks.
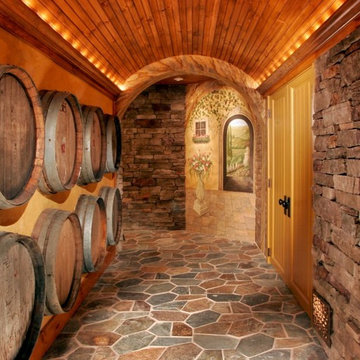
A unique barrel-vaulted ceiling is illuminated by low-voltage accent lighting, concealed by tailored molding. Imported wine casks were cleverly re-purposed as part of a decorative wall display
Photos by Scott Bergmann Photography.
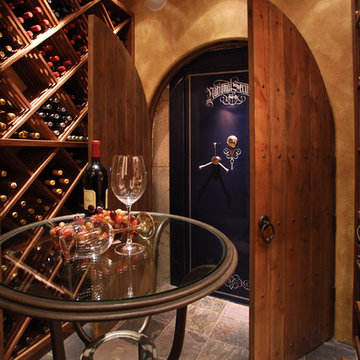
Wine Cellar
Photos:Rebecca Zurstadt-Peterson
Wine Rack: Stellar Cellars
Photo of a large traditional wine cellar in Portland with diamond bins and slate floors.
Photo of a large traditional wine cellar in Portland with diamond bins and slate floors.
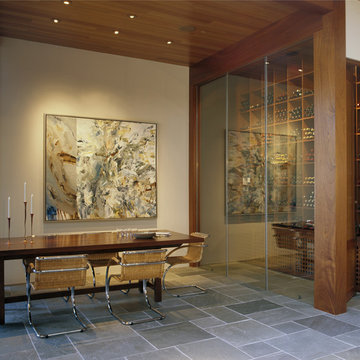
Photo of a modern wine cellar in San Francisco with slate floors and storage racks.
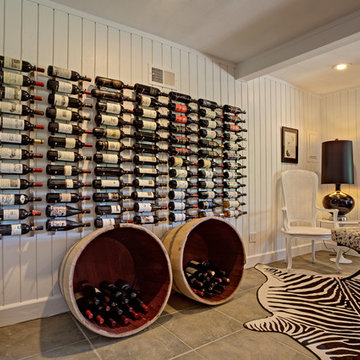
Mitchell Shenker
This is an example of a large country wine cellar in Atlanta with slate floors, storage racks and grey floor.
This is an example of a large country wine cellar in Atlanta with slate floors, storage racks and grey floor.
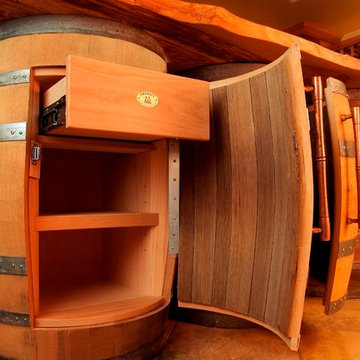
Interior of the french oak barrels are oak lined with drawers, adjustable shelving and copper handles.
Inspiration for a large country wine cellar in Seattle with slate floors and storage racks.
Inspiration for a large country wine cellar in Seattle with slate floors and storage racks.
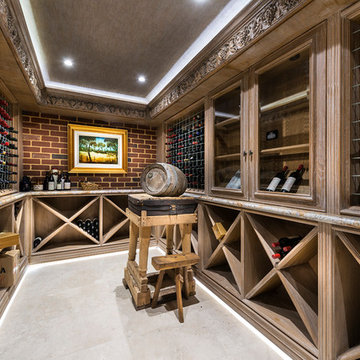
This is an example of a large mediterranean wine cellar in Perth with slate floors and display racks.
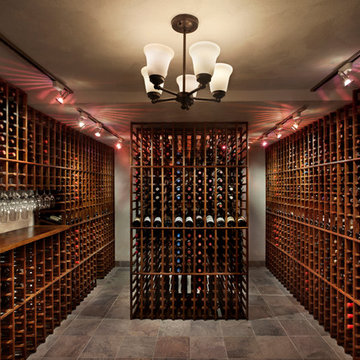
This is an example of an expansive country wine cellar in New York with slate floors and display racks.
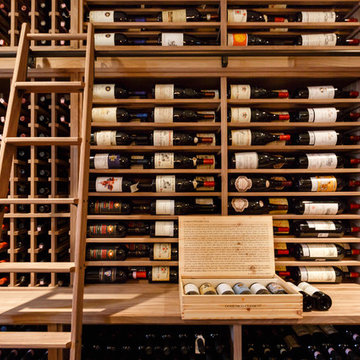
Natural black walnut wine room with over 8500 bottle capacity in Connecticut...Montauk slate floor,old chestnut doors, and beams as well as 2 rolling library ladders.
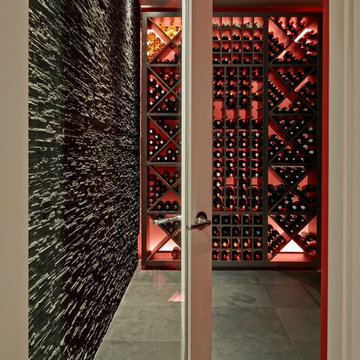
Rustic coral and dark wood wine cellar designed by Brayer. Dark finish wine cabinets are backlit in front of coral walls with a textured slate feature wall.
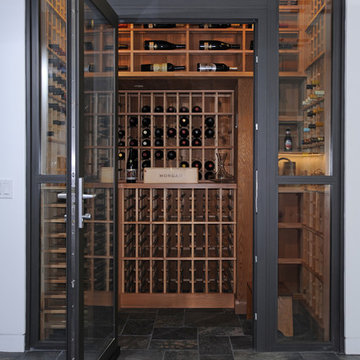
Photo by: Michael McCreary Photography
Inspiration for a small contemporary wine cellar in Boston with slate floors, storage racks and grey floor.
Inspiration for a small contemporary wine cellar in Boston with slate floors, storage racks and grey floor.
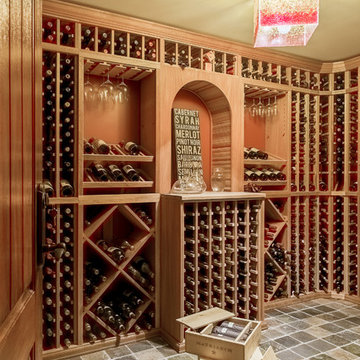
Sean Litchfield
Inspiration for a small traditional wine cellar in New York with slate floors and display racks.
Inspiration for a small traditional wine cellar in New York with slate floors and display racks.
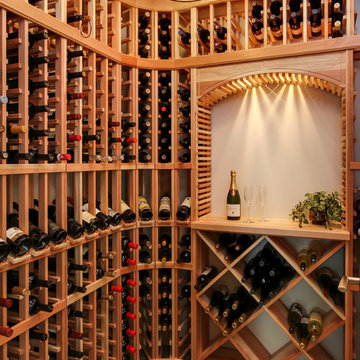
Tad Davis Photography
This is an example of a small wine cellar in Raleigh with slate floors and display racks.
This is an example of a small wine cellar in Raleigh with slate floors and display racks.
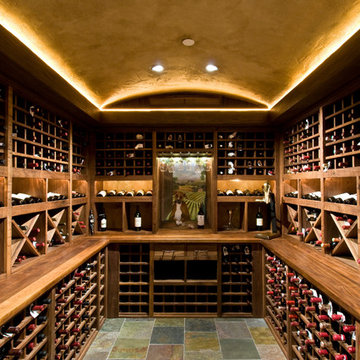
Photos by Spencer Kent
Mid-sized country wine cellar in San Francisco with slate floors and storage racks.
Mid-sized country wine cellar in San Francisco with slate floors and storage racks.
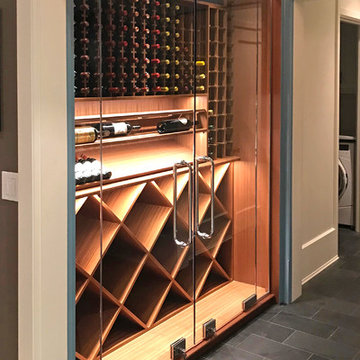
Custom wine cabinet in Chicago has full height glass doors. Stores over 400 bottles of wine with temperature controlled interior and LED lighting. Space saving location in recessed in the butler's pantry provides convenient, easy access.
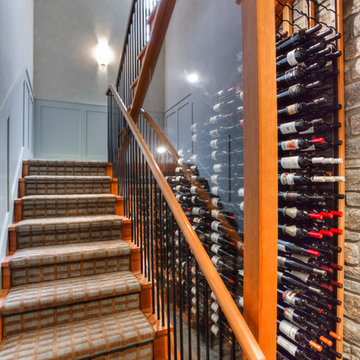
ITM Photos
Mid-sized contemporary wine cellar in New York with slate floors and display racks.
Mid-sized contemporary wine cellar in New York with slate floors and display racks.
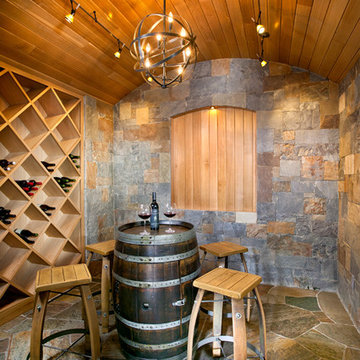
Darren Edwards
Inspiration for a mid-sized contemporary wine cellar in Denver with slate floors and diamond bins.
Inspiration for a mid-sized contemporary wine cellar in Denver with slate floors and diamond bins.
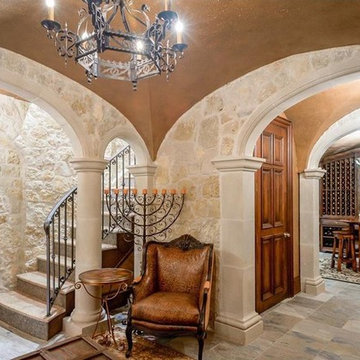
Large traditional wine cellar in Dallas with slate floors and storage racks.
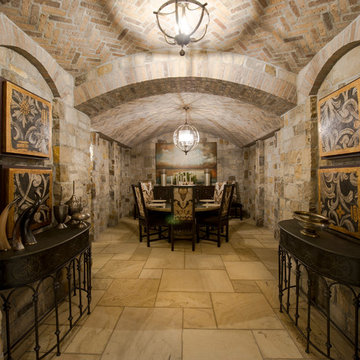
This exclusive guest home features excellent and easy to use technology throughout. The idea and purpose of this guesthouse is to host multiple charity events, sporting event parties, and family gatherings. The roughly 90-acre site has impressive views and is a one of a kind property in Colorado.
The project features incredible sounding audio and 4k video distributed throughout (inside and outside). There is centralized lighting control both indoors and outdoors, an enterprise Wi-Fi network, HD surveillance, and a state of the art Crestron control system utilizing iPads and in-wall touch panels. Some of the special features of the facility is a powerful and sophisticated QSC Line Array audio system in the Great Hall, Sony and Crestron 4k Video throughout, a large outdoor audio system featuring in ground hidden subwoofers by Sonance surrounding the pool, and smart LED lighting inside the gorgeous infinity pool.
J Gramling Photos
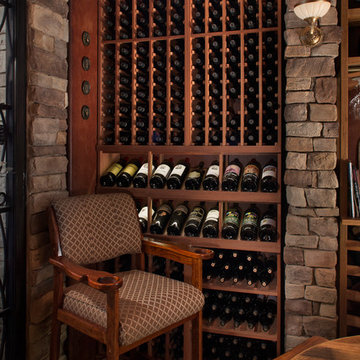
For this makeover project, the Scottsdale homeowner purchased a home that had an oddly shaped laundry room right near the front entrance. This turned out to be the perfect space in the house to convert into a custom wine cellar to hold the homeowner's 2,500-bottle collection. We transformed every inch of the 12' by 12' room into a spectacular custom wine cellar in about one and a half months. To add to the uniqueness of this project, we created one-of-a-kind wine racks made from reclaimed wine barrels and mahogany.
Wine Cellar Design Ideas with Plywood Floors and Slate Floors
2