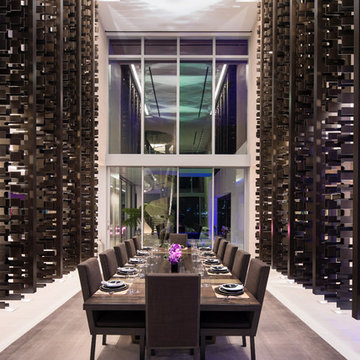Wine Cellar Design Ideas with Red Floor and White Floor
Refine by:
Budget
Sort by:Popular Today
1 - 20 of 429 photos
Item 1 of 3
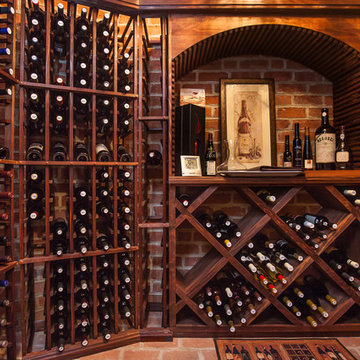
Glen-Gery Monticello Handmade Brick completely covers the exterior of this home beautifully including the brick patio and walkways. Many of the interior walls include exposed brick as well. The wine cellar and mud room also include brick floors.
Photographer: Jeff Hogue
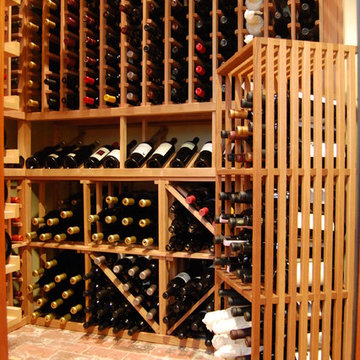
Beautiful custom wine cellar featuring some of our all wood racking.
Photo by Vinotemp
Design ideas for a large traditional wine cellar in Los Angeles with brick floors, storage racks and red floor.
Design ideas for a large traditional wine cellar in Los Angeles with brick floors, storage racks and red floor.
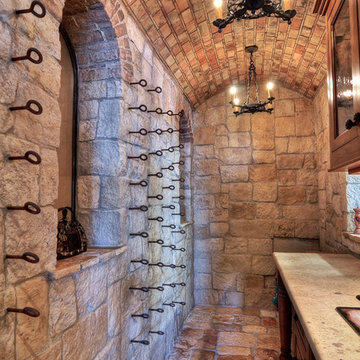
Bowman Group Architectural Photography
This is an example of a mediterranean wine cellar in Orange County with red floor.
This is an example of a mediterranean wine cellar in Orange County with red floor.
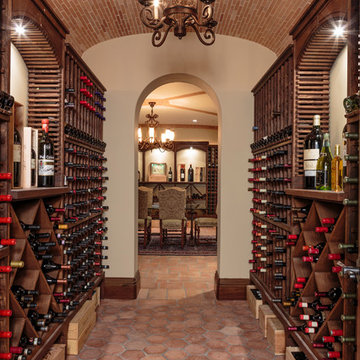
California Homes
This is an example of an expansive mediterranean wine cellar in Los Angeles with terra-cotta floors, storage racks and red floor.
This is an example of an expansive mediterranean wine cellar in Los Angeles with terra-cotta floors, storage racks and red floor.
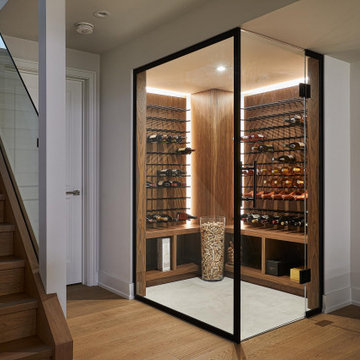
Wine cellar.
Photo of a small wine cellar in Toronto with porcelain floors, storage racks and white floor.
Photo of a small wine cellar in Toronto with porcelain floors, storage racks and white floor.
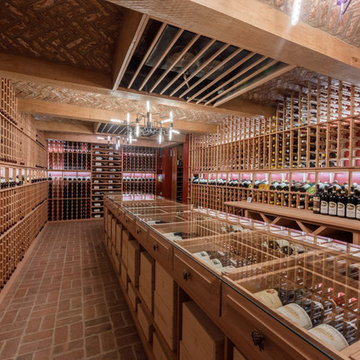
We were thrilled to be working again with these long-time clients in Villanova, PA, to create a two-room wine cellar. This entailed renovating an existing part of their basement and adding an additional room. The best part about this project? The second room is accessed through a secret door! We designed the mechanism that opens the secret door:the door is opened by pressing the cork of a certain wine bottle.
This 8,000-bottle capacity wine cellar features all redwood custom-built shelving, and redwood, glass top display tables. The first room has a redwood paneled ceiling and porcelain tile floors. The second room's ceiling is made from reclaimed wine barrels and the beams are made from cherry wood. The floors are reclaimed brick laid in a two-over-two pattern.
RUDLOFF Custom Builders has won Best of Houzz for Customer Service in 2014, 2015 2016 and 2017. We also were voted Best of Design in 2016, 2017 and 2018, which only 2% of professionals receive. Rudloff Custom Builders has been featured on Houzz in their Kitchen of the Week, What to Know About Using Reclaimed Wood in the Kitchen as well as included in their Bathroom WorkBook article. We are a full service, certified remodeling company that covers all of the Philadelphia suburban area. This business, like most others, developed from a friendship of young entrepreneurs who wanted to make a difference in their clients’ lives, one household at a time. This relationship between partners is much more than a friendship. Edward and Stephen Rudloff are brothers who have renovated and built custom homes together paying close attention to detail. They are carpenters by trade and understand concept and execution. RUDLOFF CUSTOM BUILDERS will provide services for you with the highest level of professionalism, quality, detail, punctuality and craftsmanship, every step of the way along our journey together.
Specializing in residential construction allows us to connect with our clients early in the design phase to ensure that every detail is captured as you imagined. One stop shopping is essentially what you will receive with RUDLOFF CUSTOM BUILDERS from design of your project to the construction of your dreams, executed by on-site project managers and skilled craftsmen. Our concept: envision our client’s ideas and make them a reality. Our mission: CREATING LIFETIME RELATIONSHIPS BUILT ON TRUST AND INTEGRITY.
Photo Credit: JMB Photoworks
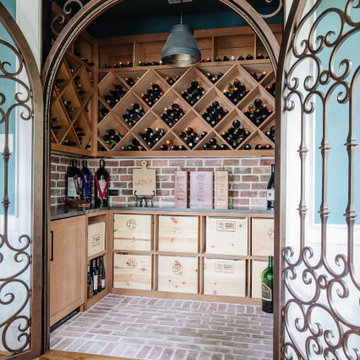
Design ideas for a mid-sized country wine cellar in Houston with brick floors, diamond bins and red floor.
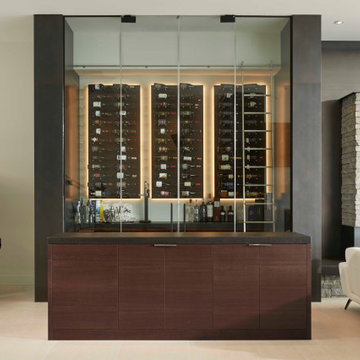
This is an example of a mid-sized modern wine cellar in Seattle with porcelain floors, display racks and white floor.
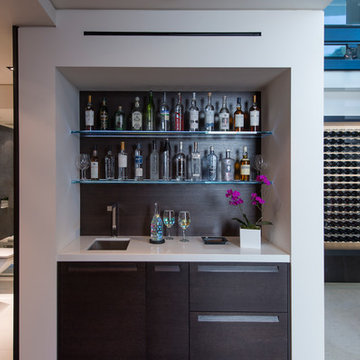
Laurel Way Beverly Hills luxury home wine cellar display & wet bar
This is an example of an expansive modern wine cellar in Los Angeles with storage racks and white floor.
This is an example of an expansive modern wine cellar in Los Angeles with storage racks and white floor.
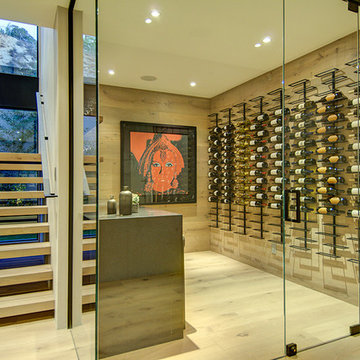
Photo of a modern wine cellar in Los Angeles with light hardwood floors, display racks and white floor.
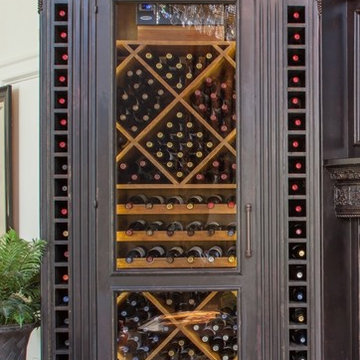
Both wine cabinets were built custom to work in the existing space. Showcasing again the intricate beauty of attentive design. The interior is temperature controlled and hosts diamond bins and custom pullout wine racks. The exterior has intricate detailing and a custom stained finish.
For more information about this project please visit: www.gryphonbuilders.com. Or contact Allen Griffin, President of Gryphon Builders, at 713-939-8005 cell or email him at allen@gryphonbuilders.com
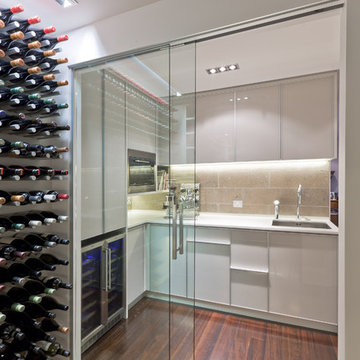
Design ideas for a small contemporary wine cellar in Auckland with dark hardwood floors, storage racks and red floor.
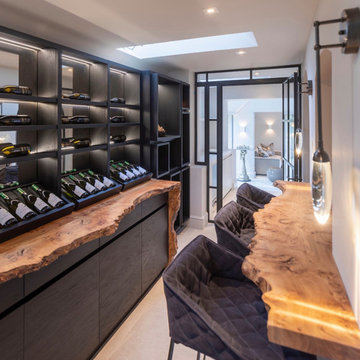
Beautifully bespoke wine room by Janey Butler Interiors featuring black custom made joinery with antique mirror, rare wood waney edge shelf detailing, leather and metal bar stools, bronze pendant lighting and arched crittalll style interior doors.
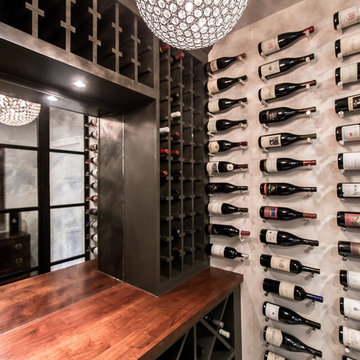
Builder: Oliver Custom Homes
Architect: Witt Architecture Office
Photographer: Casey Chapman Ross
Large transitional wine cellar in Austin with storage racks, marble floors and white floor.
Large transitional wine cellar in Austin with storage racks, marble floors and white floor.
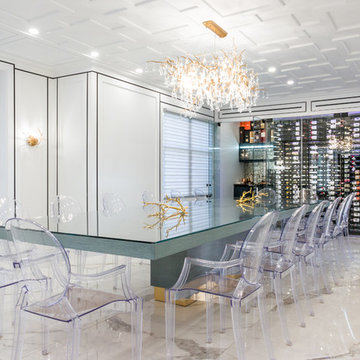
Glass enclosed wine cabinet w modern lighting and climate control...horizontal wine storage and butlers pantry
Inspiration for a mid-sized contemporary wine cellar in New York with marble floors, display racks and white floor.
Inspiration for a mid-sized contemporary wine cellar in New York with marble floors, display racks and white floor.
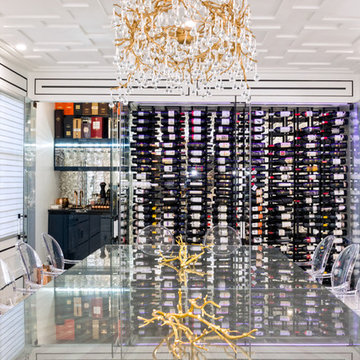
Glass enclosed wine cabinet w modern lighting and climate control...horizontal wine storage and butlers pantry
Photo of a mid-sized modern wine cellar in New York with marble floors, display racks and white floor.
Photo of a mid-sized modern wine cellar in New York with marble floors, display racks and white floor.
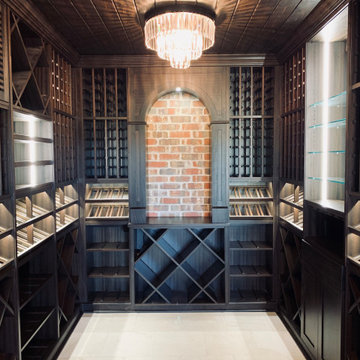
Sapele Mahogany walnut stained cabinets with wooden ceiling and stunning chandelier bring this room to life. Refrigerated wine storage for up to 1000 bottles depending on bottle type.
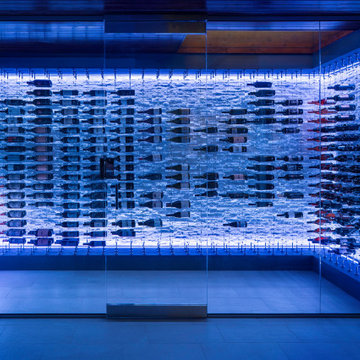
Rodwin Architecture & Skycastle Homes
Location: Boulder, Colorado, USA
Interior design, space planning and architectural details converge thoughtfully in this transformative project. A 15-year old, 9,000 sf. home with generic interior finishes and odd layout needed bold, modern, fun and highly functional transformation for a large bustling family. To redefine the soul of this home, texture and light were given primary consideration. Elegant contemporary finishes, a warm color palette and dramatic lighting defined modern style throughout. A cascading chandelier by Stone Lighting in the entry makes a strong entry statement. Walls were removed to allow the kitchen/great/dining room to become a vibrant social center. A minimalist design approach is the perfect backdrop for the diverse art collection. Yet, the home is still highly functional for the entire family. We added windows, fireplaces, water features, and extended the home out to an expansive patio and yard.
The cavernous beige basement became an entertaining mecca, with a glowing modern wine-room, full bar, media room, arcade, billiards room and professional gym.
Bathrooms were all designed with personality and craftsmanship, featuring unique tiles, floating wood vanities and striking lighting.
This project was a 50/50 collaboration between Rodwin Architecture and Kimball Modern
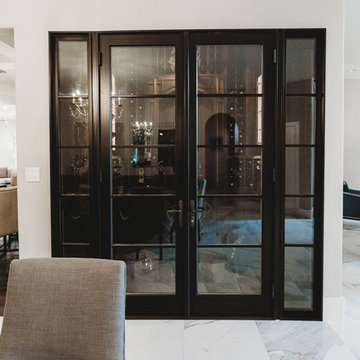
Inspiration for a large contemporary wine cellar in Austin with marble floors, storage racks and white floor.
Wine Cellar Design Ideas with Red Floor and White Floor
1
