Yellow Bathroom Design Ideas with an Undermount Sink
Refine by:
Budget
Sort by:Popular Today
1 - 20 of 2,105 photos
Item 1 of 3

Photo Credit: Emily Redfield
Design ideas for a small traditional master bathroom in Denver with brown cabinets, a claw-foot tub, a shower/bathtub combo, white tile, subway tile, white walls, marble benchtops, grey floor, a shower curtain, white benchtops, an undermount sink and flat-panel cabinets.
Design ideas for a small traditional master bathroom in Denver with brown cabinets, a claw-foot tub, a shower/bathtub combo, white tile, subway tile, white walls, marble benchtops, grey floor, a shower curtain, white benchtops, an undermount sink and flat-panel cabinets.
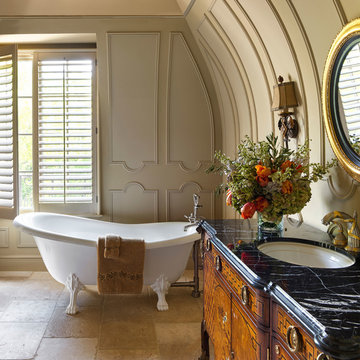
Design ideas for a traditional master bathroom in Minneapolis with medium wood cabinets, a claw-foot tub, beige walls, an undermount sink, marble benchtops, beige floor, black benchtops and flat-panel cabinets.
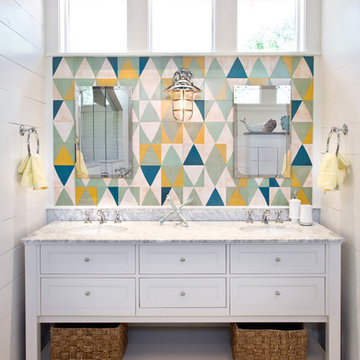
Photo of a mid-sized beach style bathroom in Austin with white cabinets, multi-coloured walls, an undermount sink and shaker cabinets.
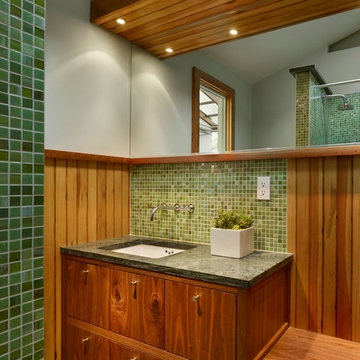
Todd Mason
Inspiration for a midcentury bathroom in New York with medium wood cabinets, green tile, mosaic tile, green walls, an undermount sink and flat-panel cabinets.
Inspiration for a midcentury bathroom in New York with medium wood cabinets, green tile, mosaic tile, green walls, an undermount sink and flat-panel cabinets.
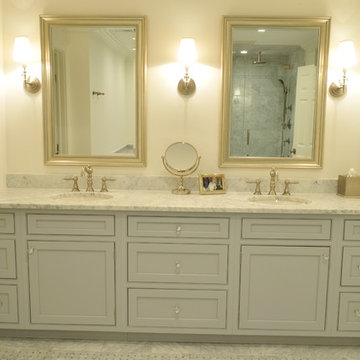
Master Bathroom
Robyn Lambo - Lambo Photography
Mid-sized traditional master bathroom in New York with an undermount sink, recessed-panel cabinets, grey cabinets, marble benchtops, a drop-in tub, a corner shower, a two-piece toilet, gray tile, stone tile, grey walls and marble floors.
Mid-sized traditional master bathroom in New York with an undermount sink, recessed-panel cabinets, grey cabinets, marble benchtops, a drop-in tub, a corner shower, a two-piece toilet, gray tile, stone tile, grey walls and marble floors.
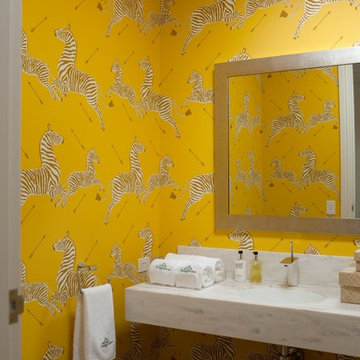
Inspiration for a contemporary kids bathroom in Melbourne with an undermount sink and yellow walls.
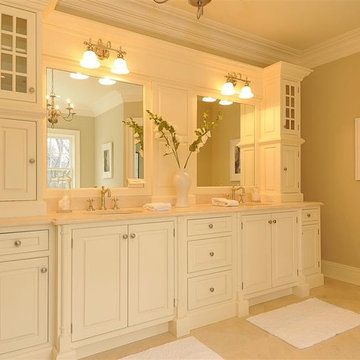
•Custom vanities (painted maple) with cream marfil marble slabs and his and her Kohler sinks with Perrin Rowe satin nickel faucets
•Separate commode with Kohler toilet
•Spacious steam shower: ½” glass with tilt panel, crema marfil marble tile with deco chair rail/borders, and multiple Perrin Rowe satin nickel shower components (thermo valve with main head, handheld, three body sprays). Air tub with heat backrest set on marble crema marfil tub deck
•Wired for whole house sound in bedroom and bath plus wired for flat panel TV location with surround sound in bedroom
•Electrical outlets, data/com, central vacuum in baseboard, recessed lights and hanging chandeliers installed, auto lights in closets,
•Bathroom has programmable heated floors
•Walk-in dressing rooms, hers-painted wood and his stained wood closet systems
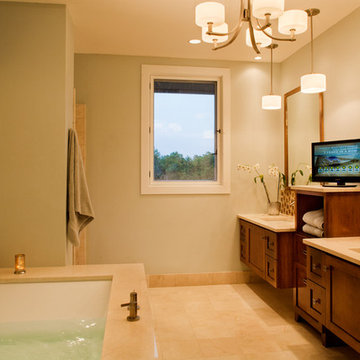
This Master Bath with it's His and Her vanity spaces and under-mount tub give the room a comfortable yet classic and serene feel.
Coles Hairston
Inspiration for a large traditional master bathroom in Austin with beige walls, marble floors, an undermount sink, recessed-panel cabinets, dark wood cabinets, an undermount tub, beige tile, brown tile, mosaic tile, solid surface benchtops, a corner shower, a two-piece toilet, beige floor and a hinged shower door.
Inspiration for a large traditional master bathroom in Austin with beige walls, marble floors, an undermount sink, recessed-panel cabinets, dark wood cabinets, an undermount tub, beige tile, brown tile, mosaic tile, solid surface benchtops, a corner shower, a two-piece toilet, beige floor and a hinged shower door.
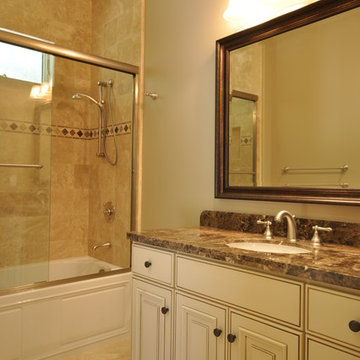
Photo of a traditional bathroom in San Francisco with an undermount sink, raised-panel cabinets, beige cabinets, an alcove tub, a shower/bathtub combo and beige tile.
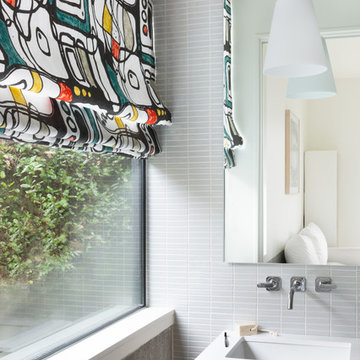
photo by Molly Winters
This is an example of a modern bathroom in Austin with flat-panel cabinets, light wood cabinets, gray tile, mosaic tile, mosaic tile floors, an undermount sink, quartzite benchtops, grey floor and white benchtops.
This is an example of a modern bathroom in Austin with flat-panel cabinets, light wood cabinets, gray tile, mosaic tile, mosaic tile floors, an undermount sink, quartzite benchtops, grey floor and white benchtops.

Санузел
Inspiration for a small contemporary bathroom in Other with flat-panel cabinets, blue cabinets, an alcove tub, a shower/bathtub combo, a wall-mount toilet, white tile, yellow walls, an undermount sink, multi-coloured floor, an open shower, white benchtops, a laundry, a single vanity and a floating vanity.
Inspiration for a small contemporary bathroom in Other with flat-panel cabinets, blue cabinets, an alcove tub, a shower/bathtub combo, a wall-mount toilet, white tile, yellow walls, an undermount sink, multi-coloured floor, an open shower, white benchtops, a laundry, a single vanity and a floating vanity.

The guest bath design was inspired by the fun geometric pattern of the custom window shade fabric. A mid century modern vanity and wall sconces further repeat the mid century design. Because space was limited, the designer incorporated a metal wall ladder to hold towels.
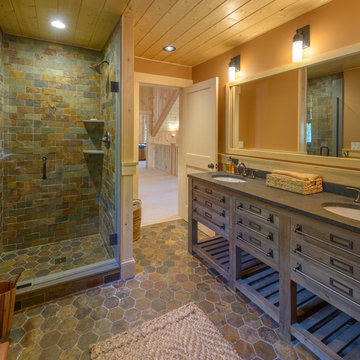
Built by Old Hampshire Designs, Inc.
John W. Hession, Photographer
Photo of a mid-sized country 3/4 bathroom in Boston with dark wood cabinets, multi-coloured tile, stone tile, brown walls, an undermount sink, a hinged shower door, an open shower, brown floor and flat-panel cabinets.
Photo of a mid-sized country 3/4 bathroom in Boston with dark wood cabinets, multi-coloured tile, stone tile, brown walls, an undermount sink, a hinged shower door, an open shower, brown floor and flat-panel cabinets.
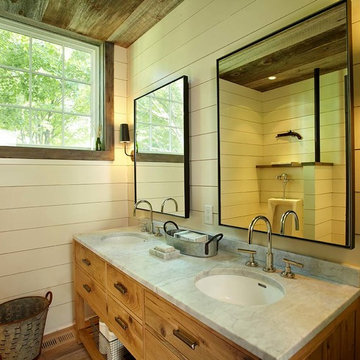
Paul Johnson
Country bathroom in New York with an undermount sink, medium wood cabinets and flat-panel cabinets.
Country bathroom in New York with an undermount sink, medium wood cabinets and flat-panel cabinets.
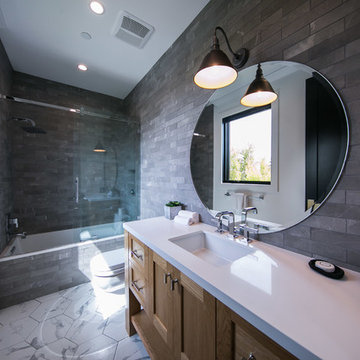
Design ideas for a mid-sized country 3/4 bathroom in Los Angeles with shaker cabinets, light wood cabinets, an alcove tub, a double shower, a one-piece toilet, gray tile, stone tile, grey walls, cement tiles, an undermount sink, engineered quartz benchtops, white floor, a hinged shower door and white benchtops.
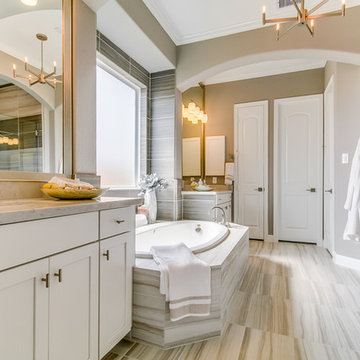
Newmark Homes is attuned to market trends and changing consumer demands. Newmark offers customers award-winning design and construction in homes that incorporate a nationally recognized energy efficiency program and state-of-the-art technology. View all our homes and floorplans www.newmarkhomes.com and experience the NEW mark of Excellence. Photos Credit: Premier Photography
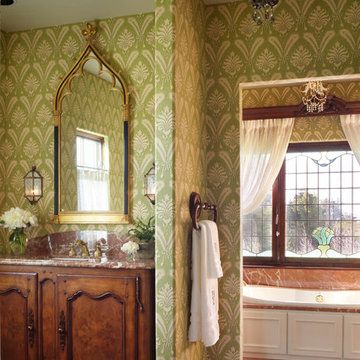
Inspiration for a traditional bathroom in Other with an undermount sink, dark wood cabinets, green walls and recessed-panel cabinets.
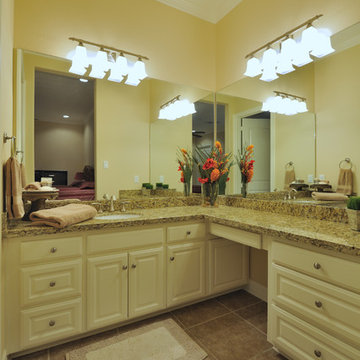
The corner vanity in one of the pool house bathrooms provides plenty of counter space and storage. Wall-to-wall mirrors increase reflective light and white cabinets keep the room bright.
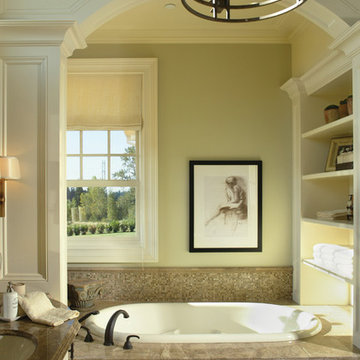
Photos by Bob Greenspan
Inspiration for a traditional bathroom in Portland with an undermount sink, white cabinets, a drop-in tub, beige tile and mosaic tile.
Inspiration for a traditional bathroom in Portland with an undermount sink, white cabinets, a drop-in tub, beige tile and mosaic tile.
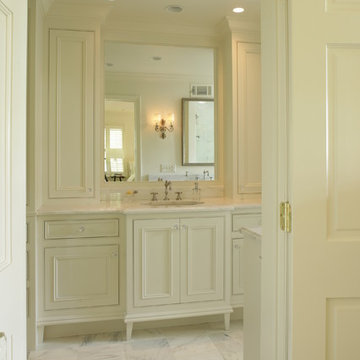
MASTER BATHROOM RENOVATION
Our client has lived in this home for over 20 years, and had a clear idea of how she wanted to renovate her master bathroom without adding any square footage to her home. We used every bit of the available space and created a master bathroom that is functional and aesthetically pleasing.
Yellow Bathroom Design Ideas with an Undermount Sink
1