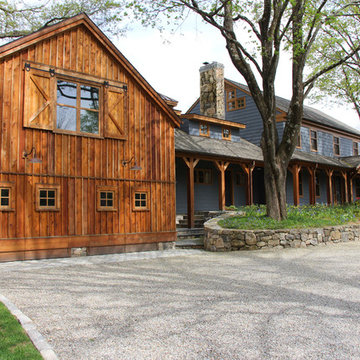Blue, Yellow Exterior Design Ideas
Refine by:
Budget
Sort by:Popular Today
1 - 20 of 28,885 photos
Item 1 of 3
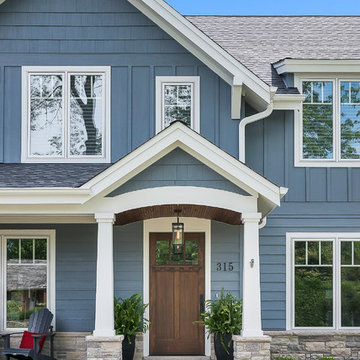
Inspiration for a large arts and crafts two-storey blue house exterior in Chicago with a gable roof, a shingle roof, wood siding, board and batten siding and clapboard siding.
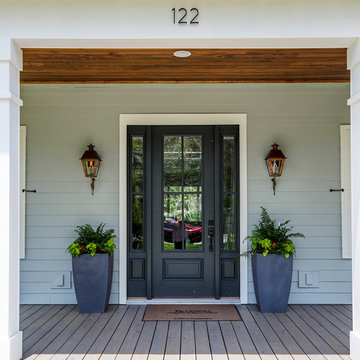
This is an example of a mid-sized traditional two-storey blue house exterior in Jacksonville with vinyl siding.
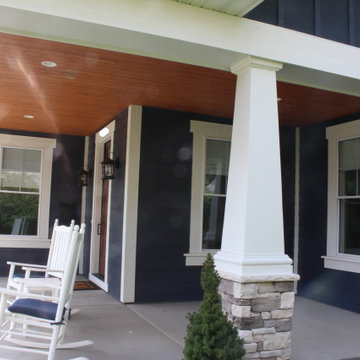
This beautiful dark blue new construction home was built with Deep Blue James Hardie siding and Arctic White trim. 7" cedarmill lap, shingle, and vertical siding were used to create a more aesthetically interesting exterior. the wood garage doors and porch ceilings added another level of curb appeal to this stunning home.
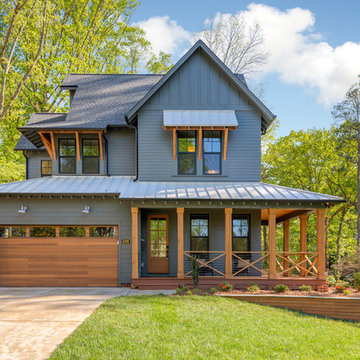
Photo of a country two-storey blue house exterior in Charlotte with mixed siding, a gable roof and a shingle roof.
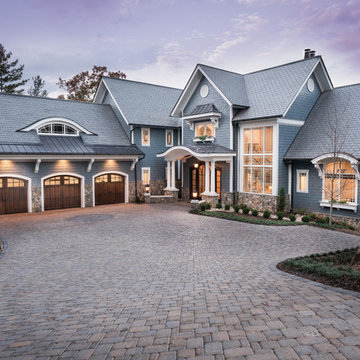
Photographer: Will Keown
This is an example of a large traditional two-storey blue house exterior in Other with a gable roof and a shingle roof.
This is an example of a large traditional two-storey blue house exterior in Other with a gable roof and a shingle roof.
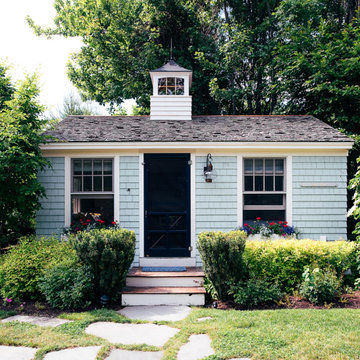
A tiny waterfront house in Kennebunkport, Maine.
Photos by James R. Salomon
Design ideas for a small beach style one-storey blue exterior in Portland Maine with wood siding, a hip roof and a shingle roof.
Design ideas for a small beach style one-storey blue exterior in Portland Maine with wood siding, a hip roof and a shingle roof.
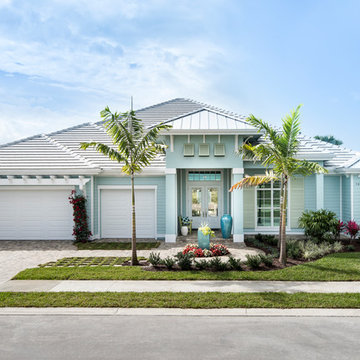
Amber Frederiksen
Beach style one-storey blue house exterior in Miami with a hip roof.
Beach style one-storey blue house exterior in Miami with a hip roof.
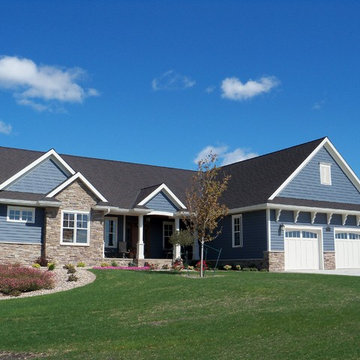
This is an example of a mid-sized traditional two-storey blue exterior in Minneapolis with vinyl siding.
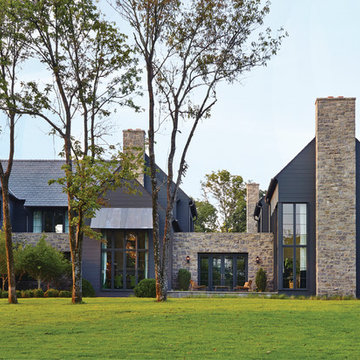
Architect: Blaine Bonadies, Bonadies Architect
Photography By: Jean Allsopp Photography
“Just as described, there is an edgy, irreverent vibe here, but the result has an appropriate stature and seriousness. Love the overscale windows. And the outdoor spaces are so great.”
Situated atop an old Civil War battle site, this new residence was conceived for a couple with southern values and a rock-and-roll attitude. The project consists of a house, a pool with a pool house and a renovated music studio. A marriage of modern and traditional design, this project used a combination of California redwood siding, stone and a slate roof with flat-seam lead overhangs. Intimate and well planned, there is no space wasted in this home. The execution of the detail work, such as handmade railings, metal awnings and custom windows jambs, made this project mesmerizing.
Cues from the client and how they use their space helped inspire and develop the initial floor plan, making it live at a human scale but with dramatic elements. Their varying taste then inspired the theme of traditional with an edge. The lines and rhythm of the house were simplified, and then complemented with some key details that made the house a juxtaposition of styles.
The wood Ultimate Casement windows were all standard sizes. However, there was a desire to make the windows have a “deep pocket” look to create a break in the facade and add a dramatic shadow line. Marvin was able to customize the jambs by extruding them to the exterior. They added a very thin exterior profile, which negated the need for exterior casing. The same detail was in the stone veneers and walls, as well as the horizontal siding walls, with no need for any modification. This resulted in a very sleek look.
MARVIN PRODUCTS USED:
Marvin Ultimate Casement Window
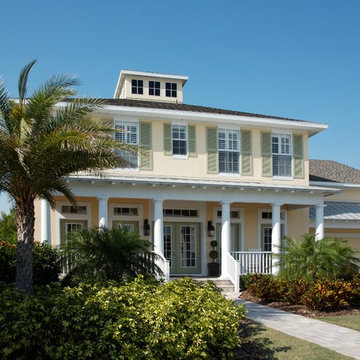
This four bedroom, three and a half bath, new construction home is located in a beach community in Florida.
This is an example of a mid-sized tropical two-storey stucco yellow house exterior in Tampa with a hip roof and a mixed roof.
This is an example of a mid-sized tropical two-storey stucco yellow house exterior in Tampa with a hip roof and a mixed roof.

Craftsman renovation and extension
This is an example of a mid-sized arts and crafts two-storey blue exterior in Los Angeles with wood siding, a clipped gable roof, a shingle roof, a grey roof and shingle siding.
This is an example of a mid-sized arts and crafts two-storey blue exterior in Los Angeles with wood siding, a clipped gable roof, a shingle roof, a grey roof and shingle siding.

LeafGuard® Brand Gutters are custom-made for each home they are installed on. This allows them to be manufactured in the exact sizes needed for a house. This equates to no seams. Unlike seamed systems, LeafGuard® Gutters do not have the worry of cracking and leaking.
Here's a project our craftsmen completed for our client, Cindy.
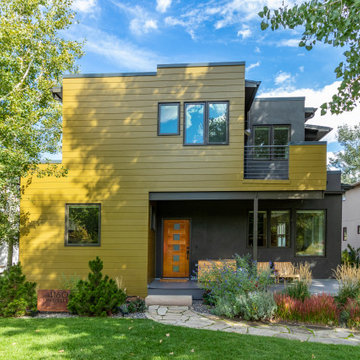
James Hardie Aspyre V-Groove Primed & Painted.
Design ideas for a contemporary two-storey yellow house exterior in Denver with concrete fiberboard siding.
Design ideas for a contemporary two-storey yellow house exterior in Denver with concrete fiberboard siding.

Photos by Jean Bai.
Mid-sized transitional two-storey stucco blue house exterior in San Francisco with a gable roof, a shingle roof and a grey roof.
Mid-sized transitional two-storey stucco blue house exterior in San Francisco with a gable roof, a shingle roof and a grey roof.

Cul-de-sac single story on a hill soaking in some of the best views in NPK! Hidden gem boasts a romantic wood rear porch, ideal for al fresco meals while soaking in the breathtaking views! Lounge around in the organically added den w/ a spacious n’ airy feel, lrg windows, a classic stone wood burning fireplace and hearth, and adjacent to the open concept kitchen! Enjoy cooking in the kitchen w/ gorgeous views from the picturesque window. Kitchen equipped w/large island w/ prep sink, walkin pantry, generous cabinetry, stovetop, dual sinks, built in BBQ Grill, dishwasher. Also enjoy the charming curb appeal complete w/ picket fence, mature and drought tolerant landscape, brick ribbon hardscape, and a sumptuous side yard. LR w/ optional dining area is strategically placed w/ large window to soak in the mountains beyond. Three well proportioned bdrms! M.Bdrm w/quaint master bath and plethora of closet space. Master features sweeping views capturing the very heart of country living in NPK! M.bath features walk-in shower, neutral tile + chrome fixtures. Hall bath is turnkey with travertine tile flooring and tub/shower surround. Flowing floorplan w/vaulted ceilings and loads of natural light, Slow down and enjoy a new pace of life!
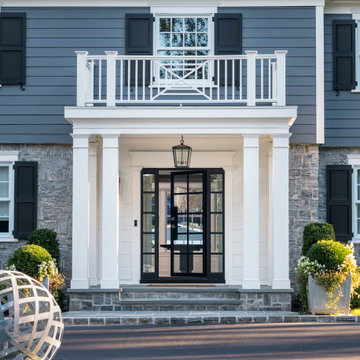
Beautifully updated front entry with striking 10 panel glass French door underneath a white portico with double columns. Great sightlines from the front through to the backyard of the home.

Custom cottage in coastal village of Southport NC. Easy single floor living with 3 bedrooms, 2 baths, open living spaces, outdoor breezeway and screened porch.
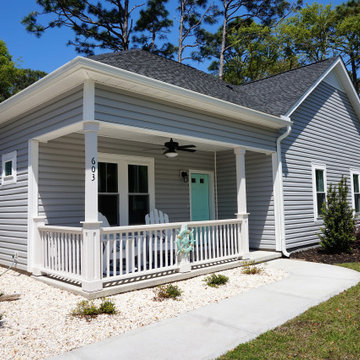
Custom cottage in coastal village of Southport NC. Easy single floor living with 3 bedrooms, 2 baths, open living spaces, outdoor breezeway and screened porch.

This home in Lafayette that was hit with hail, has a new CertainTeed Northgate Class IV Impact Resistant roof in the color Heather Blend.
This is an example of a small traditional two-storey yellow house exterior in Denver with concrete fiberboard siding, a gable roof, a shingle roof and a brown roof.
This is an example of a small traditional two-storey yellow house exterior in Denver with concrete fiberboard siding, a gable roof, a shingle roof and a brown roof.
Blue, Yellow Exterior Design Ideas
1
