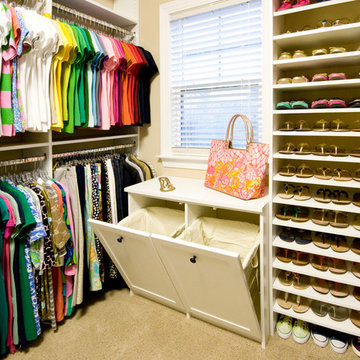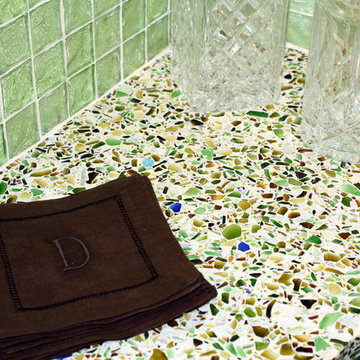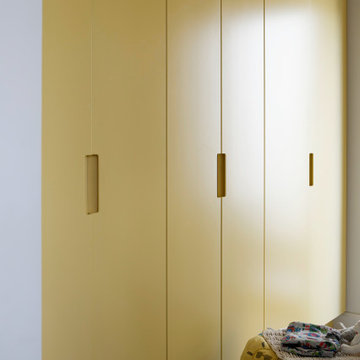Yellow, Green Storage and Wardrobe Design Ideas
Refine by:
Budget
Sort by:Popular Today
1 - 20 of 3,024 photos
Item 1 of 3
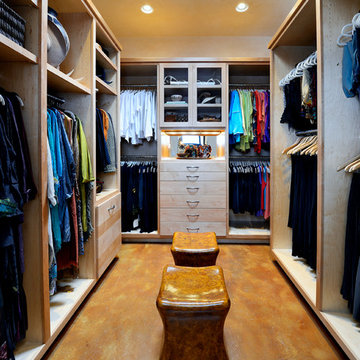
We built 24" deep boxes to really showcase the beauty of this walk-in closet. Taller hanging was installed for longer jackets and dusters, and short hanging for scarves. Custom-designed jewelry trays were added. Valet rods were mounted to help organize outfits and simplify packing for trips. A pair of antique benches makes the space inviting.
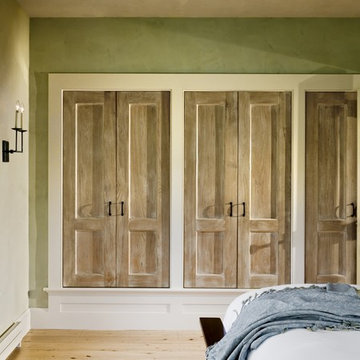
Rob Karosis Photography
www.robkarosis.com
This is an example of a traditional storage and wardrobe in Burlington with light hardwood floors.
This is an example of a traditional storage and wardrobe in Burlington with light hardwood floors.
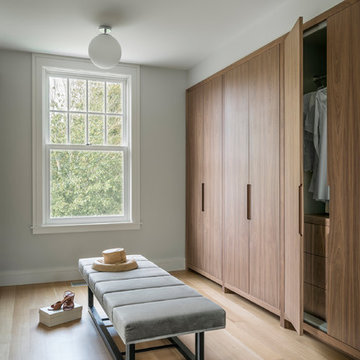
Photography: Richard Mandelkorn
Interior Design: Christine Lane Interiors
Inspiration for a large contemporary gender-neutral walk-in wardrobe in Boston with flat-panel cabinets, medium wood cabinets, light hardwood floors and brown floor.
Inspiration for a large contemporary gender-neutral walk-in wardrobe in Boston with flat-panel cabinets, medium wood cabinets, light hardwood floors and brown floor.
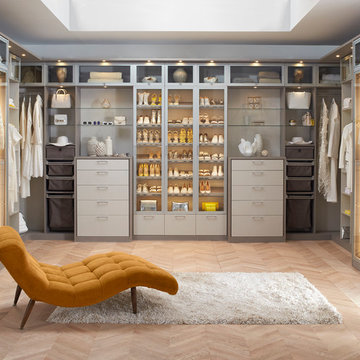
Large contemporary gender-neutral dressing room in Los Angeles with open cabinets, grey cabinets and light hardwood floors.
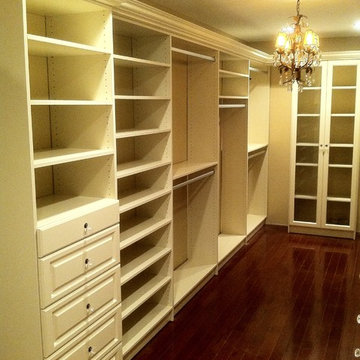
This is a high end walk in closet. All units have toe kicks and crown molding. The glass door front unit is great store women handbags.
Photo of a large traditional storage and wardrobe in Philadelphia.
Photo of a large traditional storage and wardrobe in Philadelphia.
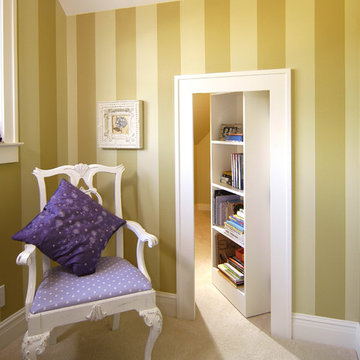
The challenge of this modern version of a 1920s shingle-style home was to recreate the classic look while avoiding the pitfalls of the original materials. The composite slate roof, cement fiberboard shake siding and color-clad windows contribute to the overall aesthetics. The mahogany entries are surrounded by stone, and the innovative soffit materials offer an earth-friendly alternative to wood. You’ll see great attention to detail throughout the home, including in the attic level board and batten walls, scenic overlook, mahogany railed staircase, paneled walls, bordered Brazilian Cherry floor and hideaway bookcase passage. The library features overhead bookshelves, expansive windows, a tile-faced fireplace, and exposed beam ceiling, all accessed via arch-top glass doors leading to the great room. The kitchen offers custom cabinetry, built-in appliances concealed behind furniture panels, and glass faced sideboards and buffet. All details embody the spirit of the craftspeople who established the standards by which homes are judged.
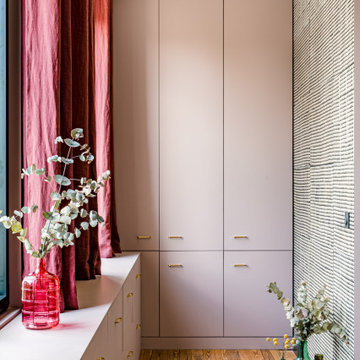
Chambre 3
This is an example of a contemporary storage and wardrobe in Bordeaux.
This is an example of a contemporary storage and wardrobe in Bordeaux.
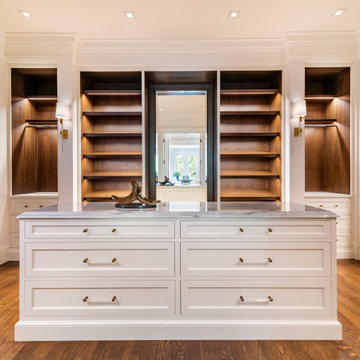
White and dark wood dressing room with burnished brass and crystal cabinet hardware. Spacious island with marble countertops.
Transitional gender-neutral walk-in wardrobe in Boston with recessed-panel cabinets, white cabinets and medium hardwood floors.
Transitional gender-neutral walk-in wardrobe in Boston with recessed-panel cabinets, white cabinets and medium hardwood floors.
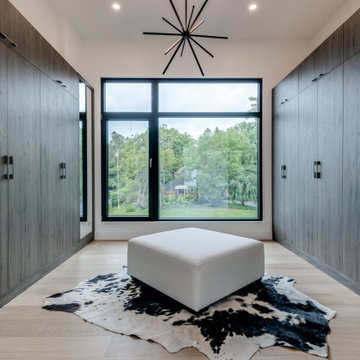
Contemporary gender-neutral walk-in wardrobe in Toronto with flat-panel cabinets, medium wood cabinets, light hardwood floors and beige floor.
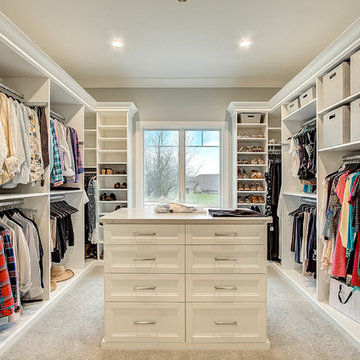
Inspiration for a transitional gender-neutral walk-in wardrobe in Milwaukee with recessed-panel cabinets, white cabinets, carpet and beige floor.
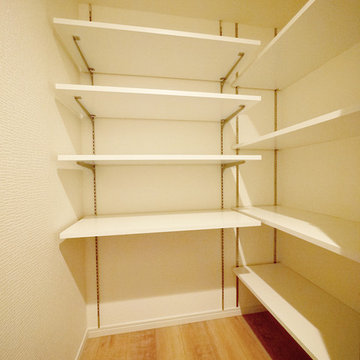
廊下に造作した可動棚の大容量の収納スペース。
Inspiration for a scandinavian walk-in wardrobe in Tokyo with light wood cabinets, light hardwood floors and beige floor.
Inspiration for a scandinavian walk-in wardrobe in Tokyo with light wood cabinets, light hardwood floors and beige floor.
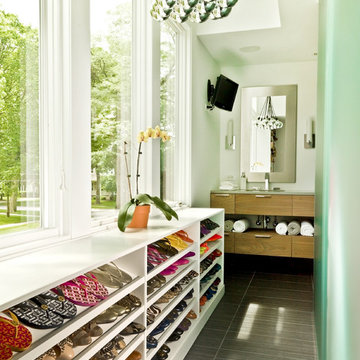
Cynthia Lynn Photography
Design ideas for a contemporary storage and wardrobe in Chicago with open cabinets, white cabinets and ceramic floors.
Design ideas for a contemporary storage and wardrobe in Chicago with open cabinets, white cabinets and ceramic floors.
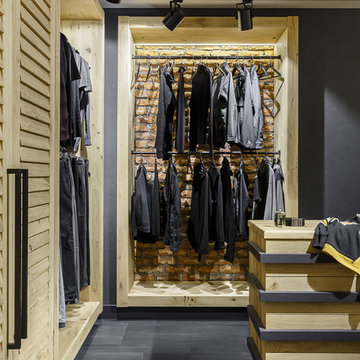
Inspiration for an industrial men's walk-in wardrobe in Saint Petersburg with open cabinets and grey floor.
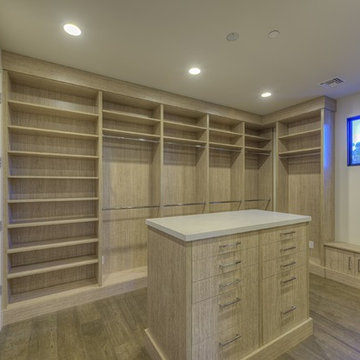
Inspiration for a mid-sized modern gender-neutral walk-in wardrobe in Phoenix with flat-panel cabinets, light wood cabinets, light hardwood floors and brown floor.
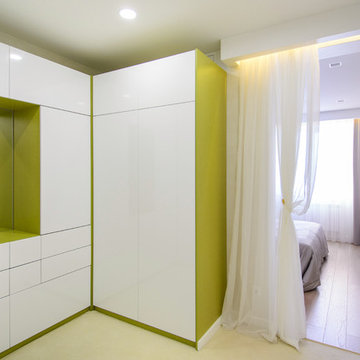
Анастасия Розонова
Photo of a contemporary gender-neutral walk-in wardrobe in Moscow with flat-panel cabinets, white cabinets and carpet.
Photo of a contemporary gender-neutral walk-in wardrobe in Moscow with flat-panel cabinets, white cabinets and carpet.
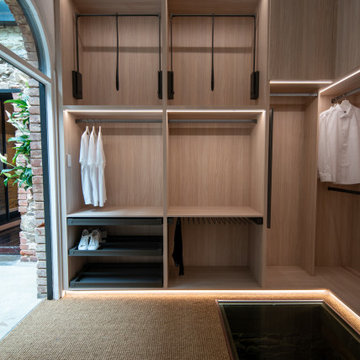
Design ideas for a contemporary walk-in wardrobe in Adelaide with open cabinets, light wood cabinets and brown floor.
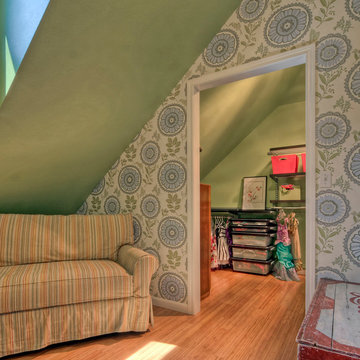
The twins were almost out of their toddler beds and outgrowing their small room when their mother called. Across from the girls’ existing bedroom was another bedroom and bathroom that lacked functionality and easy access. We combined the three spaces, added French doors from the hall and divided the second bedroom into a large walk in closet and play room. To unite the spaces (and please the allergy sufferers), we tore up the carpet and laid bamboo flooring. We enlarged the bathroom to allow for a custom horizontal strand bamboo double sink vanity and moved the entry to the bathroom off the bedroom. To maximize space and storage in the bedroom, we designed custom Chippendale inspired beds with storage drawers beneath and a bookcase/reading nook with a view between the two beds.
Photos by Mike Martin www.martinvisualtours.com
Yellow, Green Storage and Wardrobe Design Ideas
1
