Yellow Laundry Room Design Ideas with an Utility Sink
Refine by:
Budget
Sort by:Popular Today
1 - 17 of 17 photos
Item 1 of 3
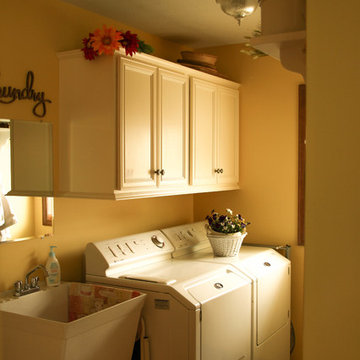
Design ideas for a mid-sized traditional single-wall dedicated laundry room in Other with an utility sink, raised-panel cabinets, white cabinets, yellow walls, laminate floors, a side-by-side washer and dryer and brown floor.
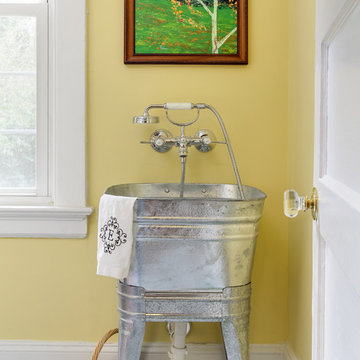
Oversized laundry washbasin with telephone handle handshower | Photo by Tad Davis Photography
*Homeowner sourced the galvanized sink
This is an example of a transitional laundry room in Raleigh with an utility sink and yellow walls.
This is an example of a transitional laundry room in Raleigh with an utility sink and yellow walls.
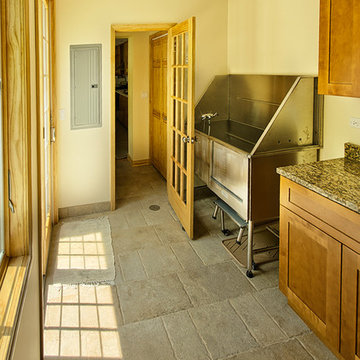
LG, R Segal
Inspiration for a large traditional single-wall utility room in Chicago with an utility sink, shaker cabinets, medium wood cabinets, granite benchtops, beige walls and concrete floors.
Inspiration for a large traditional single-wall utility room in Chicago with an utility sink, shaker cabinets, medium wood cabinets, granite benchtops, beige walls and concrete floors.
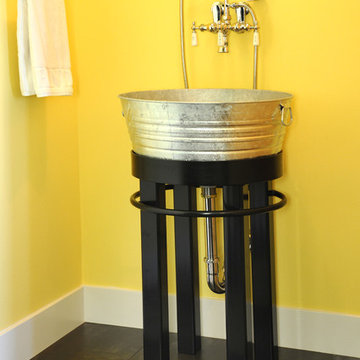
Design ideas for a modern laundry room in Other with an utility sink and yellow walls.
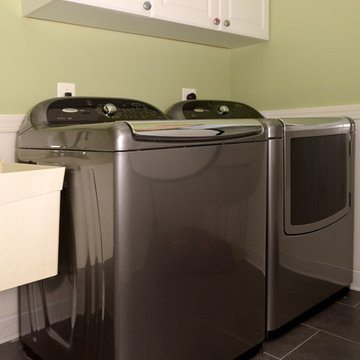
Photo of a mid-sized transitional dedicated laundry room in DC Metro with an utility sink, white cabinets, green walls, ceramic floors and a side-by-side washer and dryer.
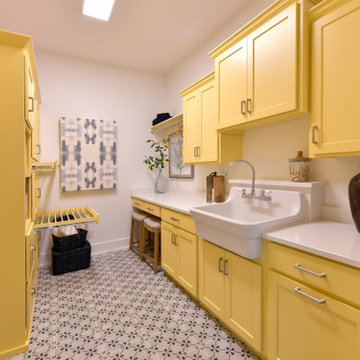
Photo of a traditional galley laundry room with an utility sink, recessed-panel cabinets, yellow cabinets, white walls and white benchtop.
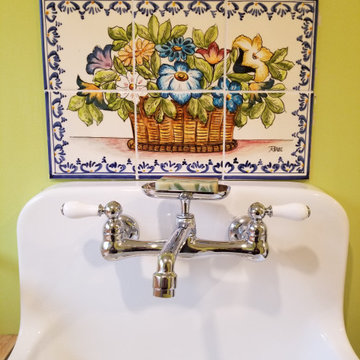
Kohler Sudbury sink, American Standard 'Heritage' taps, Portuguese tile panel, BM 'Pear green walls
Inspiration for a mid-sized transitional l-shaped dedicated laundry room in Other with an utility sink, white cabinets, wood benchtops, green walls, porcelain floors, a side-by-side washer and dryer, brown floor, brown benchtop and shaker cabinets.
Inspiration for a mid-sized transitional l-shaped dedicated laundry room in Other with an utility sink, white cabinets, wood benchtops, green walls, porcelain floors, a side-by-side washer and dryer, brown floor, brown benchtop and shaker cabinets.
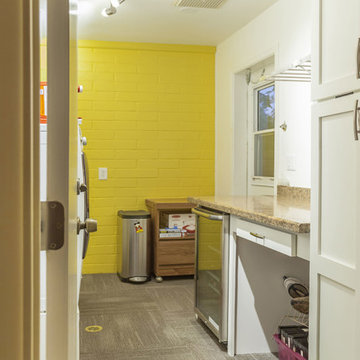
Inspiration for a mid-sized transitional galley utility room in Phoenix with an utility sink, recessed-panel cabinets, white cabinets, granite benchtops, yellow walls, carpet, a side-by-side washer and dryer and brown floor.
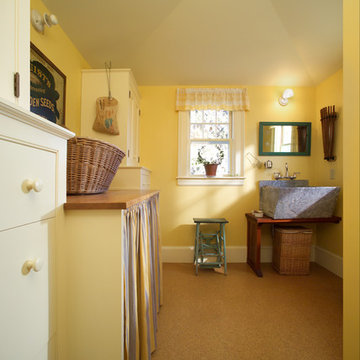
Large country single-wall dedicated laundry room in Portland Maine with an utility sink, open cabinets, dark wood cabinets, wood benchtops, yellow walls, laminate floors, a side-by-side washer and dryer, beige floor and brown benchtop.
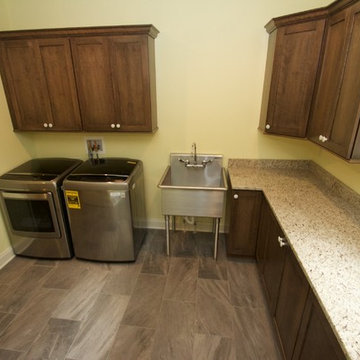
Large laundry room with granite counter top.
Design ideas for an expansive transitional l-shaped dedicated laundry room in Milwaukee with an utility sink, recessed-panel cabinets, medium wood cabinets, granite benchtops, yellow walls, medium hardwood floors and a side-by-side washer and dryer.
Design ideas for an expansive transitional l-shaped dedicated laundry room in Milwaukee with an utility sink, recessed-panel cabinets, medium wood cabinets, granite benchtops, yellow walls, medium hardwood floors and a side-by-side washer and dryer.
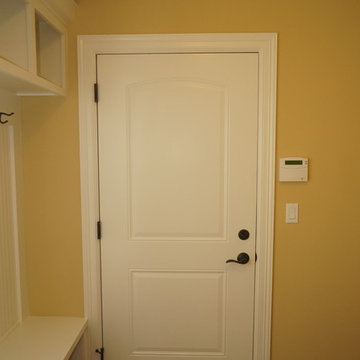
DJK Custom Homes
Design ideas for a mid-sized traditional galley utility room in Chicago with an utility sink, light wood cabinets, granite benchtops, beige walls, ceramic floors and a side-by-side washer and dryer.
Design ideas for a mid-sized traditional galley utility room in Chicago with an utility sink, light wood cabinets, granite benchtops, beige walls, ceramic floors and a side-by-side washer and dryer.

This custom home, sitting above the City within the hills of Corvallis, was carefully crafted with attention to the smallest detail. The homeowners came to us with a vision of their dream home, and it was all hands on deck between the G. Christianson team and our Subcontractors to create this masterpiece! Each room has a theme that is unique and complementary to the essence of the home, highlighted in the Swamp Bathroom and the Dogwood Bathroom. The home features a thoughtful mix of materials, using stained glass, tile, art, wood, and color to create an ambiance that welcomes both the owners and visitors with warmth. This home is perfect for these homeowners, and fits right in with the nature surrounding the home!
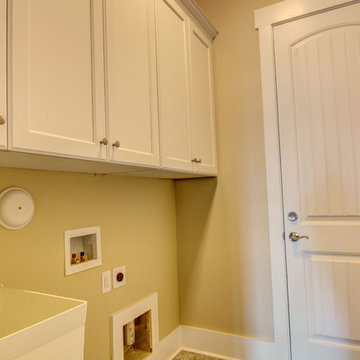
Beach style galley laundry room in Baltimore with an utility sink, shaker cabinets, white cabinets and beige walls.
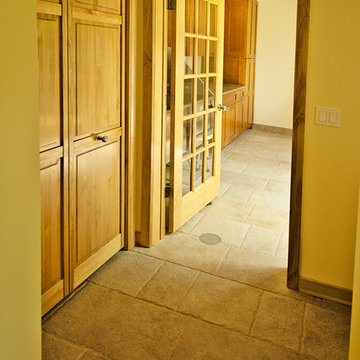
LG, R Segal
Design ideas for a large traditional single-wall utility room in Chicago with an utility sink, shaker cabinets, medium wood cabinets, granite benchtops, beige walls and concrete floors.
Design ideas for a large traditional single-wall utility room in Chicago with an utility sink, shaker cabinets, medium wood cabinets, granite benchtops, beige walls and concrete floors.
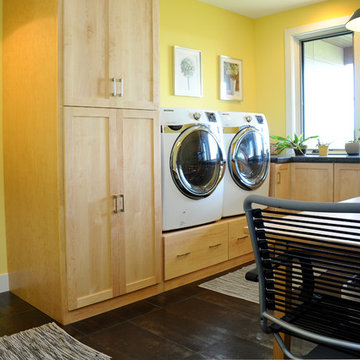
Design ideas for a large modern utility room in Other with an utility sink, light wood cabinets, quartzite benchtops, yellow walls and a side-by-side washer and dryer.
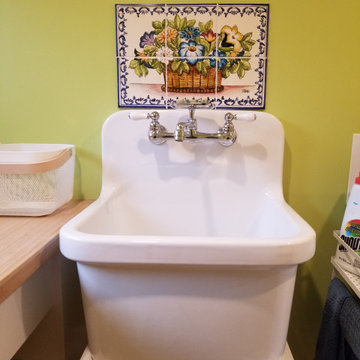
Basement laundry room with Kohler Sudbury sink, American Standard taps, custom sink support. Portuguese tile panel. BM "Pear green" walls
This is an example of a mid-sized transitional l-shaped dedicated laundry room in Other with an utility sink, white cabinets, wood benchtops, green walls, porcelain floors, a side-by-side washer and dryer, brown floor, brown benchtop and shaker cabinets.
This is an example of a mid-sized transitional l-shaped dedicated laundry room in Other with an utility sink, white cabinets, wood benchtops, green walls, porcelain floors, a side-by-side washer and dryer, brown floor, brown benchtop and shaker cabinets.
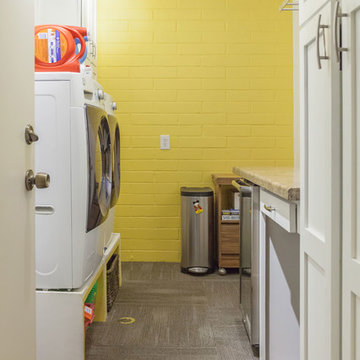
Design ideas for a mid-sized transitional galley utility room in Phoenix with an utility sink, recessed-panel cabinets, white cabinets, granite benchtops, yellow walls, carpet, a side-by-side washer and dryer and brown floor.
Yellow Laundry Room Design Ideas with an Utility Sink
1