
About Us
Since 1999, Jeremy Karlovich has been designing new homes and specializing in single family construction plans. We look to go above and beyond to make your dream home a reality. Providing house designs for every budget. Construction styles change all the time so we keep with latest trends.
Our typical set of Construction Plans include the following drawings scaled at 1/4” =1’-0” on a 24"x36" PDF unless noted:
1. First Floor Dimension Plan
2. Second Floor Dimension Plan
3. Electrical Schematics for First and Second Floor Plan
4. Roof Plan with Rafter Layout
5. Front and Right Side Exterior Elevations
6. Rear and Left Side Exterior Elevations
7. Details
8. Site Plan
9. Foundation Layout used for dimension purposes only
Looking forward to hearing from you!
Category
Back to Navigation
Business Details
Business Name
J. Karlovich Home Design
Phone Number
+1 214-674-0290
Website
Address
Little Elm, TX 75068
Typical Job Cost
USD 100,000 - USD 1,000,000
$1.50/psf under roof
Followers
Back to Navigation
Credentials
Back to Navigation
6 Ideabooks
Contact J. Karlovich Home Design
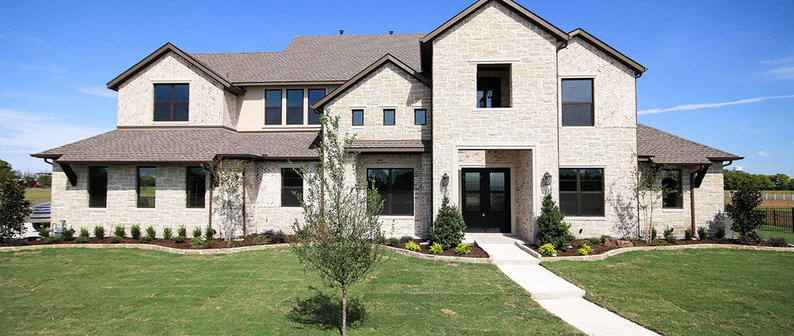
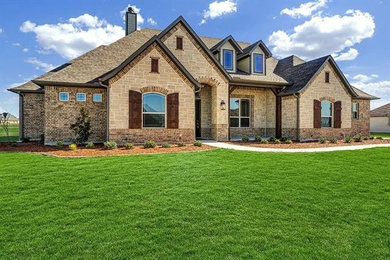
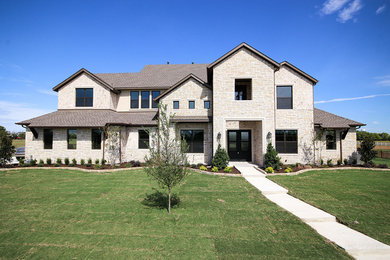
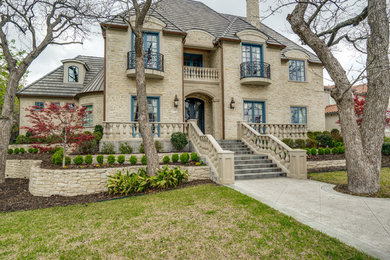
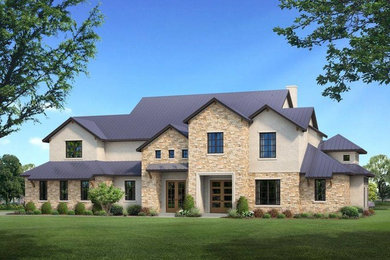
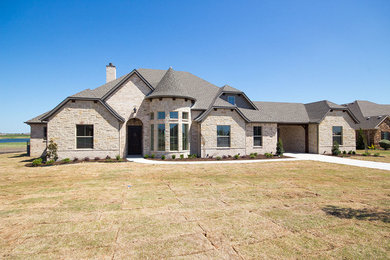
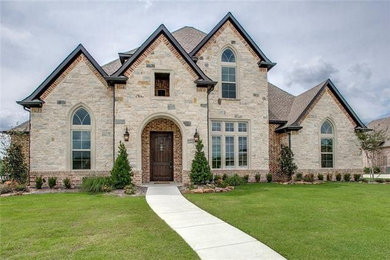




5 Comments