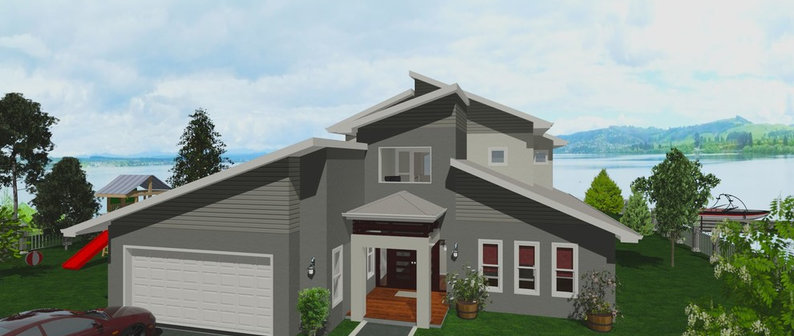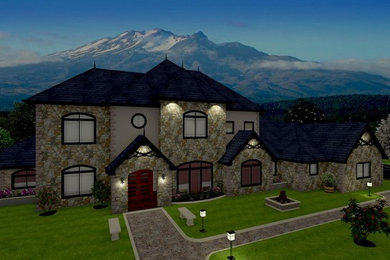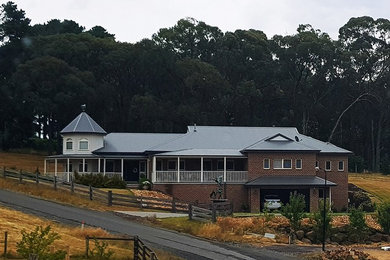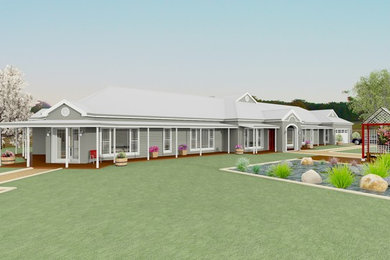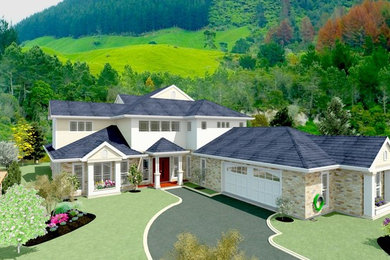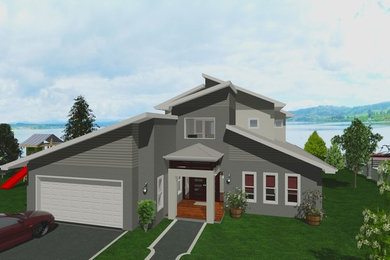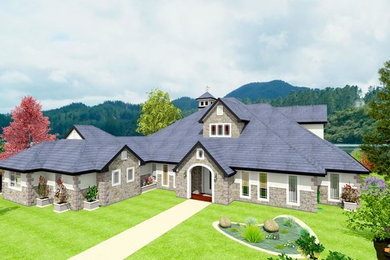
Miller House - Residential Design Studios
About Us
Welcome to my Design Studio. I am a graphic designer specialising in new home design. I am not an Architect. I have spent many years working in sales and design for some of Queensland's project builders. I have also spent time with a design company working with several builders in New Zealand.
Over this time, I have specialised in more traditional style homes, particularly for Acreage and Executive living.
Most of my designs are 350m2 plus in size, however, they are not mansions with 10 bedrooms and 10 bathrooms.
Incorporated into my designs are practical and generous spaces with:
•Aesthetic Street Profiles.
•Private Master Suites with Retreats.
•Master Ensuite with provision for a full-size spa bath, dual vanities and dual showers with seat.
•Private toilets. After all, does anyone really enjoy sitting in full view of someone else’s activities??!!!!
•Flexible useable Dressing Rooms. (No typical cramped L-shaped robes beside the Ensuite)
•Zoned Living Areas.
•Generous Kitchens, many with Walk-in Larder.
•Large Laundries/utility; more bench space and linen storage. Additional space for a Drying Cabinet.
•Powder Rooms.
•Recesses for furniture such as multimedia units & dressing tables.
•Deeper robes, so you can fit that packing box in without crushing it.
•Larger Garages for parking the motorcycle or lawn mower. In some plans, a workshop.
What do we provide:
Use of copyright for the completion of one dwelling. (Note* These are not construction documents)
Fully scaled 1:100 floorplans
Fully scaled 1:100 elevations
Up to three colour 3D representations
If you require full construction documents for council submission, we can provide this as a separate service.
Please note:
At the moment, we are offering plans from my existing portfolio, should you have something else in mind, please contact me for more information.We can design a new home from your own ideas or ours. Using powerful architectural software, we can provide you with an accurate representation of what your finished residence will look like, including interiors and exteriors. Scaled floor plan drawings and 3D images allow clarity for better furniture placement and traffic flow. These drawings are suitable to present to your builder for more accurate estimations and final drawings.
Services Provided
3D Rendering, Building Design, Custom Home, Drafting, Floor Plans, House Plans
Areas Served
Ballarat, Woodend, Castlemaine, Bendigo
Professional Information
Please note, as I am currently moving back to Australia, I am providing a web based service only. I do have colleagues locally in Australia for further assistance.
Category
Back to Navigation
Business Details
Business Name
Miller House - Residential Design Studios
Phone Number
+64 210 299 9376
Address
Ballarat, Victoria 3350
Australia
Followers
Back to Navigation
Reviews
You could be the first review for Miller House - Residential Design StudiosSelect your rating
Contact Miller House - Residential Design Studios
