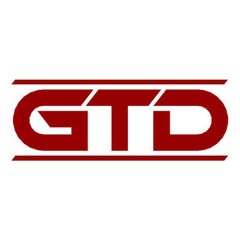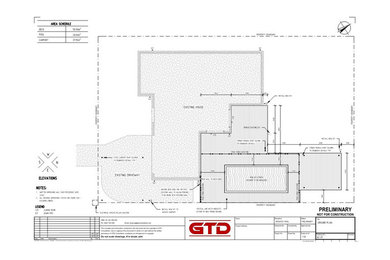
GTD Drafting and Structural Engineering Consultant
About Us
All of our drawings our at the best quality usually using Revit, we pride our selves at providing high quality drawings that consist of accurate information and everything the client needs to complete their job.
We will go out of our way to make sure your job is completed properly and communicate with all other contractors when required.
We are very experienced at Revit and can provide accurate quality models to builders, engineers, cost estimators etc.
You can rely on us to make sure your builder receives high quality drawings with all the information needed.
Services Provided
3D Rendering, Building Design, Drafting, House Plans, Structural Engineering, Residential Drawings, House Plans/Elevations, Renovations/Extensions, Decks, Pools, Carports, Gazebos, Structural Engineering Drawings, Shop Fit-out Drawings, Townhouse Complex Drawings, Steel Structures, Multi Level Concrete Structures
Areas Served
Gold Coast, Logan City, Brisbane
Awards
Associate Degree in Civil Engineering
Professional Information
GTD Consultants is an experienced company that concentrates on residential, structural engineering and shop fit out drawings. We have over 20 years experience in drafting using Revit, AutoCAD, Microstation and Advance Steel.
Category
Back to Navigation
Business Details
Business Name
GTD Drafting and Structural Engineering Consultant
Phone Number
0402 759 398
Address
Ormeau Hills, Queensland 4208
Australia
Typical Job Cost
$400 - $200,000
We provide competitive prices, typically charging $100/hr or $8.5 per square meter for houses and will supply you with an official quote and break down of your job to lock in a price.
Followers
Back to Navigation
Reviews
You could be the first review for GTD Drafting and Structural Engineering ConsultantSelect your rating
Back to Navigation
1 Ideabook
Contact GTD Drafting and Structural Engineering Consultant

