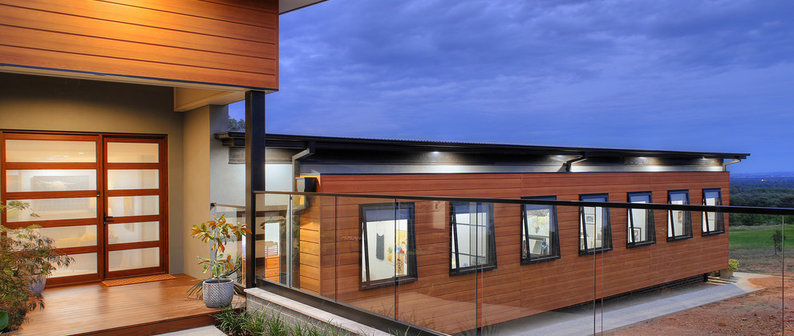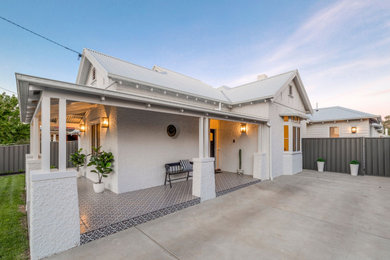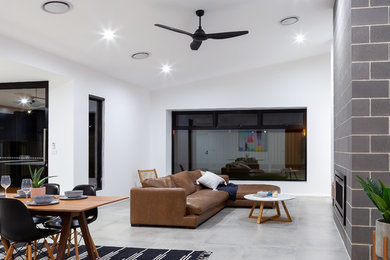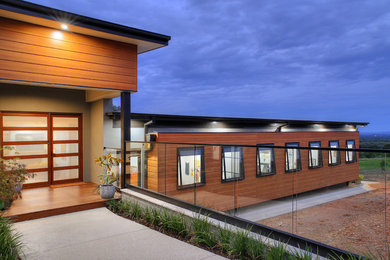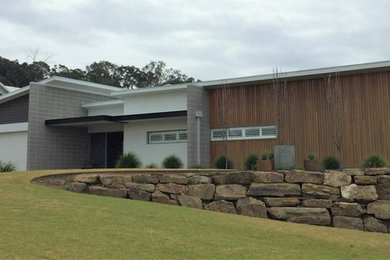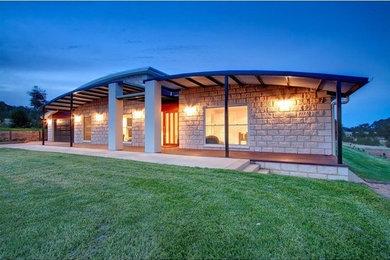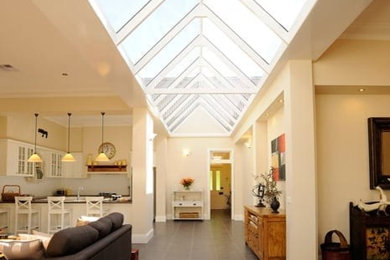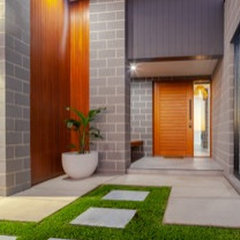
Rivplan Design
About Us
Full design, drafting & preparation of residential architectural drawings for DA / CC, CDC application. BASIX assessment & certification, preparation of building specifications, Statements of Environmental Effects & Heritage Impact Statements.
Experienced in designing new homes + alterations & additions in Heritage Conservation areas, Lloyd low water use areas, bushfire prone land, sloping sites requiring retaining walls & split level design and dwellings on R5 large lot residential allotments.
Services Provided
Building Design, Custom Home, Drafting, Energy-Efficient Homes, Floor Plans, Home Additions, Home Renovating, House Plans, Pantry Design, Pool House Design & Construction, Site Planning, Sustainable Design, Concept design consultations - BASIX Assessments +
Areas Served
Wagga Wagga, Riverina Region
Awards
Bachelor of Science, Architecture (Newcastle) Member, Building Designers Association Australia (since 1996)
Professional Information
Boutique building design practice specialising in custom residential design of sustainable, efficient, functional and beautiful family homes throughout the Riverina.
Category
Back to Navigation
Business Details
Business Name
Rivplan Design
Phone Number
0412 639 934
Address
Wagga Wagga, New South Wales 2650
Australia
Followers
Back to Navigation
Credentials
Back to Navigation
Reviews
You could be the first review for Rivplan DesignSelect your rating
Back to Navigation
2 Ideabooks
Contact Rivplan Design
