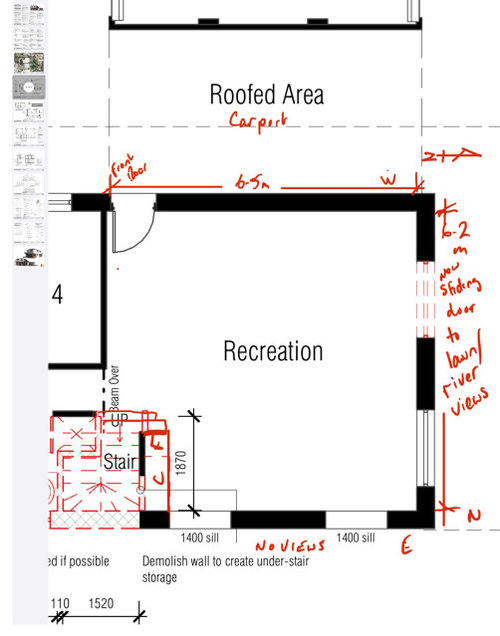Casual living space layout
Kate
3 months ago
Hi all. We have builders coming in mid year to replace staircase in our holiday house.
Part of works is to install a new sliding door out to the river bank. This will become a primary point of entry to house as we spend most of our day on the river bank.
The front door is on the side of this room off the side driveway. River is at rear of house to north
The room has 2 x 3 seater navy couches, coffee table. Antique sewing machine table next to front door. 900 wide tv unit. There is also a round white dining table 4 seater 1.2m diameter. This table is not highly used as upstairs is the kitchen dining and lounge open plan.
But I expect we will use the space more with the sliding door and new veneer flooring.
Need to relayout furniture to account for new travel path. Ideas would be appreciated. I have attached demo plan and future plan the window to right of new sliding door has a 600 sill height I think. .
Styling ideas also appreciated.
Thanks Kate







Jan Dobson
KateOriginal Author
Related Discussions
New living space layout ideas
Q
Kitchen Layout-Bigger Island or Bigger space?
Q
Design ideas needed for Kitchen & Living combined - small space
Q
Furniture placement for long narrow living space
Q
dairy_maid
dreamer
KateOriginal Author