North East Facing House Layouts
Nasir
2 months ago
Featured Answer
Sort by:Oldest
Comments (120)
oklouise
2 months agoNasir
2 months agoRelated Discussions
East facing house
Comments (1)Look at designs that have the family/kitchen/meals on the South side looking onto a north placed deck/courtyard area. However can you post a pic of site with the North shown....See MoreFloorplan for East facing block advice
Comments (22)the floorplan is good for the right climate but with cold winters and hot summers there needs to be access to more northern light in the centre of the house and with the width and orientation of the block it should be possible to place the length of the house at a slight angle towards north and closer to the southern boundary to create a wider side garden on the north side... but the plan has some discrepancies with sizes of the central rooms and there's an extra 13 sq m in the centre of the house and that makes the kitchen at least 5m from the nearest window in the dining room which is then shaded by another 4m of the fixed roof alfresco which will shade much of the winter sun without blocking hot western sun and the family room windows are too small to compensate.. (living in the same climate) i know that retaining winter light is essential for comfort and i'm wondering if you would consider rearranging the plan to try the kitchen in a brighter space, have a use for the extra 13sq m (enough space for an extra bedroom!) or if you have any other concerns that need to be taken into account to include in more detailed suggestions ...this first plan is a copy of the original placed on the block and showing the "extra" space in the middle...not necessarily a bad thing but more sq m to pay for if the space is not needed or could be used better elsewhere...See MoreBest alfresco solution for north facing living and entertaining
Comments (6)Thank you very much for your suggestions. I do like the idea of the indoor flowing out to the outdoor so not sure a separate alfresco would suit. Something a bit off center towards the western end may work. I am also loving the idea of skylights in the house roof. Also considering keeping the main roof structure as is and adding a flyover roof for the alfresco that is quite high and slopes up to the north... I thought if not enough sun gets into the house in winter I could put a couple of skylights or translucent strips near the house end of the flyover....See MoreNorth facing family home-HELP!
Comments (11)Hard to know without seeing the other details Kate has asked for, but you could do something like this... Green homes Australia may have some designs. Also a basic L shape will work which is kind of what I’ve drawn haha. Where do you live as well as climate dictates how you want to do things. Check out yourhome.gov.au for info about that :)...See Moresiriuskey
2 months agodreamer
2 months agodreamer
2 months agoKay Bodman
2 months agoNasir
2 months agosiriuskey
2 months agodreamer
2 months agoNasir
2 months agosiriuskey
2 months agoNasir
2 months agoNasir
2 months agodreamer
2 months agoKate
2 months agosiriuskey
2 months agolast modified: 2 months agoNasir
2 months agosiriuskey
2 months agoNasir
2 months agoKitchen and Home Sketch Designs
2 months agodreamer
2 months agoNasir
2 months agodreamer
2 months agodreamer
2 months agoNasir
2 months agoNasir
2 months agodreamer
2 months agoNasir
2 months agodreamer
2 months agodreamer
2 months agosiriuskey
2 months agoNasir
2 months agosiriuskey
2 months agodreamer
2 months agoNasir
2 months agoNasir
2 months agodreamer
2 months agooklouise
2 months agoNasir
2 months agoNasir
2 months agooklouise
2 months agolast modified: 2 months agosiriuskey
2 months agoKitchen and Home Sketch Designs
2 months agoNasir
2 months agoKitchen and Home Sketch Designs
2 months agoNasir
2 months agoKitchen and Home Sketch Designs
2 months agoNasir
2 months agoKitchen and Home Sketch Designs
2 months agoNasir
last month
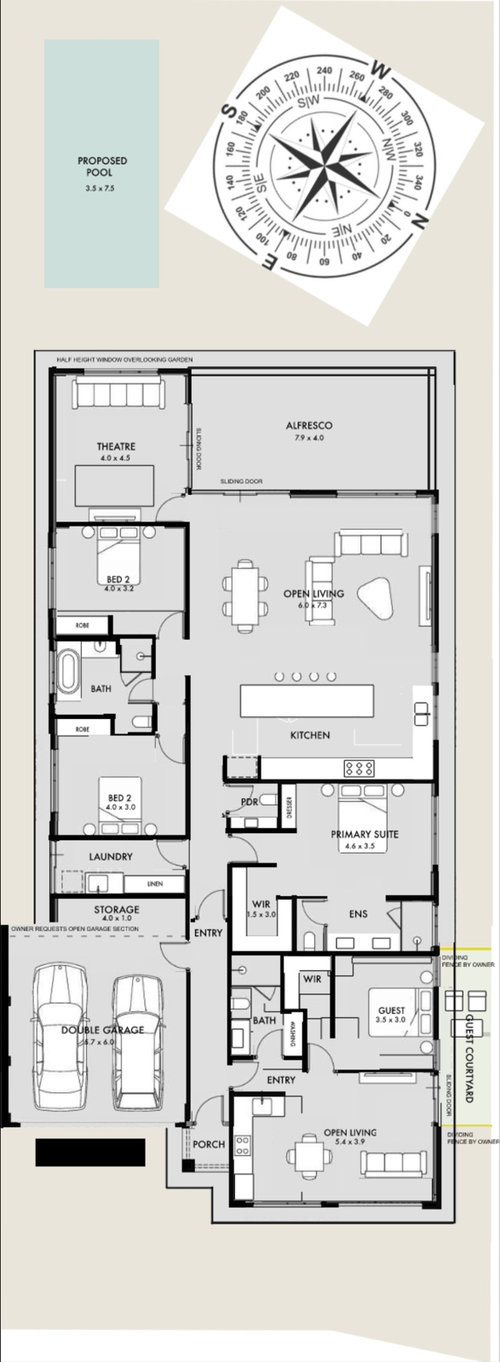

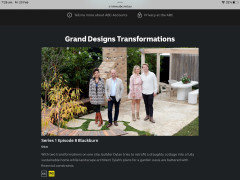




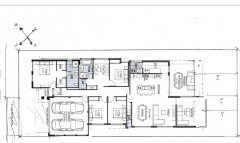
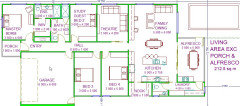
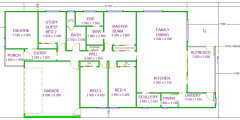
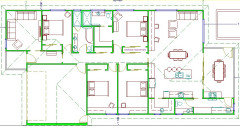
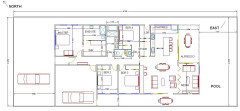





oklouise