Major Kitchen Reno - layout dillema
HU-810180086
25 days ago
last modified: 25 days ago
Featured Answer
Sort by:Oldest
Comments (60)
HU-810180086
25 days agosiriuskey
25 days agoRelated Discussions
Design advice for reno newbies
Comments (9)Thanks everyone for your ideas. To answer a few questions, the main things we are looking to do are to add value to the house (by increasing the size of the carport, improving alfresco area and bringing the laundry into the house) and increase the light into the house (by replacing an existing run-down flat-roof alfresco with a pitched roof, replacing walls with glass windows and doors). @MB Design & Drafting - The dashed line is the shared driveway (strata property). Good idea about swapping the laundry and bathroom, however I have hesitations about the bringing laundry noise into the middle of the house. I agree about the budget being a bit small, so I think we will concentrate on those things that will add value to the house and cut back on some wish-list items. Any thoughts on the layout of the living/kitchen areas? Thanks again....See MoreBudget kitchen reno ideas
Comments (5)This is a bit of a balance of time/money, but....Your major pluses are that it is a neat, contemporary kitchen with lovely bench tops. 1. Colour: You CAN paint cabinets - and if you prepare them properly, then the paint should last. You can get a specialist to spray them - it's cheaper than swapping out the units - or (worst case) hit Bunnings and go for the "white knight" and rustoleum products. If you prep. properly, and apply carefully, it works. A classic warm white colour would help. 2. I agree with oklouise: rethinking your lights, and replacing the fluro tube, would help.. Have you considered open shelving as an alternative to cabinets at the right of the sink? It's a lighter look, and gives you a great chance to personalise your space. You can get good floating shelf kits at Ikea at a reasonable price. Alternatively, shelf brackets are around $5- $20 each at the hardware store. Get a local timber yard to cut you lengths of timber to fit the space - most are quite willing to chop for free; and it then fits in a standard car boot/hatchback. Paint, stain or varnish to suit. Pine is cheap and paints well, but fabulous wide timbers can be bought for well under $40 a linear metre. A hint of natural timber can add a lot of warmth to a space. 3. You have a dust-catcher void above your oven unit to the ceiling. It is fairly easy to box it in. If you can't find a "ready made" cabinet product in the right dimensions, then get a handy person to sheet it in to match your cabinet materials/colour. It's too high for everyday stuff, but could be a great place for a few bottles of special occasion wine/picnic basket/ the vase you use twice a year when donor visits. 4. Consider boxing in your fridge, and putting new cabinets or even shelves above it. It can be a great place for a pop of colour - e.g. cook books! Try Ikea/Bunnings for products. Match the height to any shelves or cabinets to those on the right of the sink for symmetry. 5. Open each cupboard and think: could you use this space better? Ikea and Blum in particular have pull-out drawers that can be retrofitted to existing units. Go online and grab some organisers, under sink units, etc to use your existing units more efficiently. Even a spice rack or a cutlery insert can make a difference. 6. The dark coloured security grill is not helping. Do you need it? If you can remove. it, then do. Externally, the beams etc on your deck area seem dark. You may not want to change out the veranda/pergola top, but painting the rafters a lighter shade will help. 7. Check the dimensions at the end of your stove/ bench top. It is clearly intended for seating, but it could be a bit generous. Could you tuck a narrow unit in at the end, and still retain decent legroom? Even a 15 to 25 cm space is enough to tuck in a narrow cupboard/wine rack. I've seen one used as the perfect nook for storing serving platters and baking trays. 8. Borrow space. You have the laundry beyond. There could be some opportunities to install some new shelves/cupboards to take some of the pressure off the kitchen. 9 . I'm not sure about the stove area. You seem to be missing a range hood, and new cupboards in this area might obstruct the open plan feel, the light flow, etc. If you do decide to put either shelves or cupboards above the bench/stove area, then make sure these are high enough to keep your view into the living area, and allow you to chat to guests across the bench top. Good luck!...See MoreKitchen layout ideas please
Comments (28)It is awkward and trying to work with the space we were given and the existing windows and on other info makes it very hard. But Houzz is a place to ask for ideas and I love to push the boundaries so that it makes you think about what just might be possible so that you don't end up with another same old same old space. I haven't noticed that Island benches are no longer desired..Anne is using a professional cabinet maker and was looking for inspiration/ideas for when she meets him/her. You might be surprised just how much experience some Houzzers have under their belts...See MoreKitchen reno planning
Comments (16)I like oklouise's layout with 2 major changes. I would lose the cabinets/ counter/ sink along that wall. Keep counter beside fireplace as you need it beside the cooktop. Make the island as big as the space will take and put your sink in the island. This eliminates corner cupboards and allows for more storage in the island. Also, think about how you use the kitchen. Do you want/need a seating area? We opted not to have one and this enabled us to put more storage in the island.. Also, with a bigger island you get more prep space. A single, good sized sink is better than 2 smaller ones. Go for one that takes your biggest baking dish. If you make your island your prep area, having the sink close and underbench rubbish bins, makes for a better workflow. If you want wall ovens, I would make the cupboards along the other wall full ceiling height, with two wall ovens. We went for a convection microwave which gave us versatility, and a full oven underneath, for those times we needed the extra oven space. The convection microwave is more energy efficient if you are only using one shelf in the oven. We use it most of the time and love it. If you have a big island you don't need any more counter space. The extra storage enables you to put everything away and keep the island uncluttered. A final note: we went for drawers under counter height, increased counter height to 950mm and drawers in the pantry to about chest height. All the kitchen was custom made, giving us extra height in the drawers under the island, and extra depth in the cabinetry along the wall, as we pulled it out to fit the fridge in flush. We had a special double height drawer made for tall appliances. You need to think about the dimensions and quantity of what you want to store and watch the details. Make sure everything has been included in the design. Don't be afraid to nitpick and ask questions, particularly about the drawings if there is anything you don't understand. Don't assume something you have said has been considered in the design. Check and double check. Misunderstandings can happen over the smallest thing. This is a photo of our kitchen close to finishing. We have been using it for a month now and have so much space to store and cook. We love it! (Especially the lack of corner cupboards!) The Island is 1100mm deep, allowing for drawers on both sides. The cupboards above the fridge and ovens have vertical divisions for platters, trays and cutting boards. The opening on the side was originally a window to the sunroom at the back of the house and has now been framed in wood stained to match the cabinets. Cornices to match the existing cornices have been installed at the top of the cupboards. The Island extends out into the sunroom to allow a small bookcase for cooking books. It wraps around the narrow bit of wall that remains between the former window and the original door from the living area to the sunroom. The Island is fully open to the living area....See MoreHU-810180086
25 days agooklouise
25 days agoKate
25 days agoHU-810180086
25 days agoKate
25 days agoHU-810180086
25 days agoKate
25 days agosiriuskey
25 days agosiriuskey
25 days agoHU-810180086
24 days agoKate
24 days agoHU-810180086
24 days agoKate
24 days agoHU-810180086
24 days agosiriuskey
24 days agoKate
24 days agoHU-810180086
24 days agosiriuskey
24 days agosiriuskey
24 days agoKate
24 days agoKate
24 days agoKate
24 days agoSmemmy
23 days agoHU-810180086
23 days agosiriuskey
23 days agosiriuskey
23 days agoSmemmy
23 days agosiriuskey
23 days agoHU-810180086
23 days agoKitchen and Home Sketch Designs
20 days agosiriuskey
20 days agoKitchen and Home Sketch Designs
20 days agosiriuskey
20 days agoHU-810180086
19 days agoKitchen and Home Sketch Designs
19 days agoHU-810180086
19 days agoKitchen and Home Sketch Designs
19 days agoHU-810180086
19 days agoKitchen and Home Sketch Designs
19 days agoHU-810180086
19 days agosiriuskey
19 days agoHU-810180086
19 days agoSmemmy
19 days agoHU-810180086
19 days agoKitchen and Home Sketch Designs
17 days ago

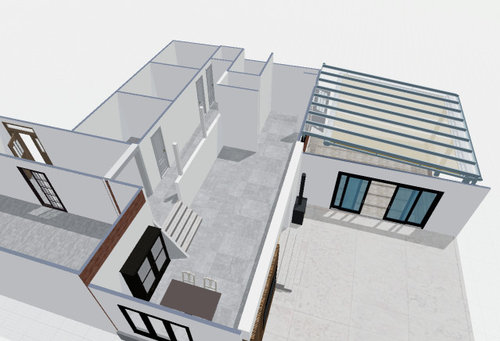
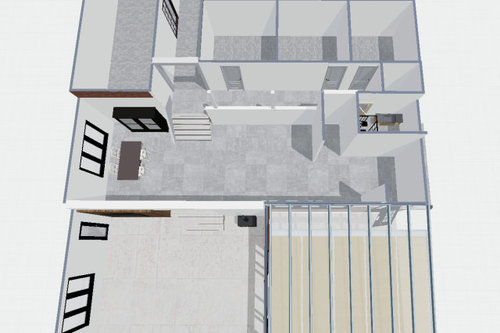
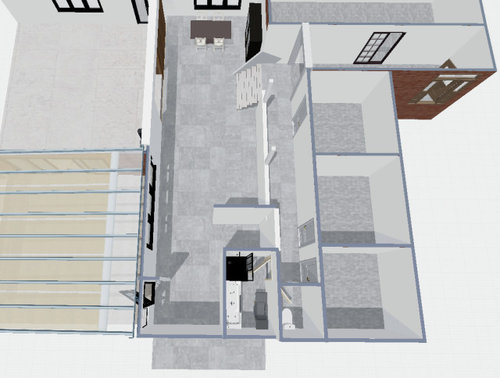
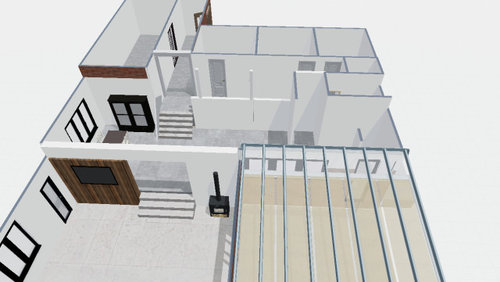
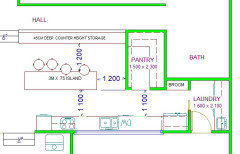

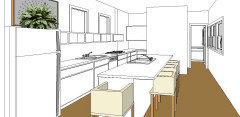
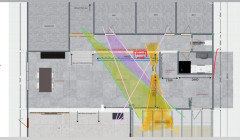
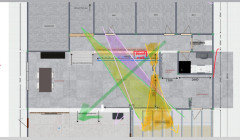
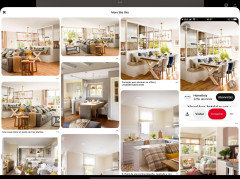
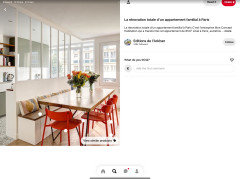

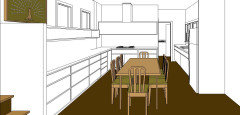
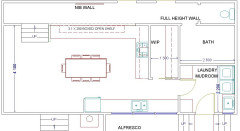
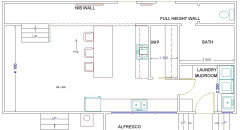

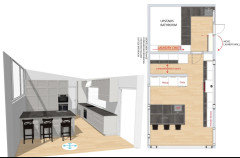
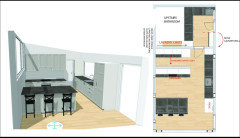

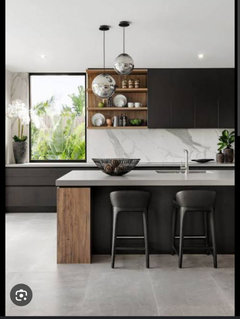
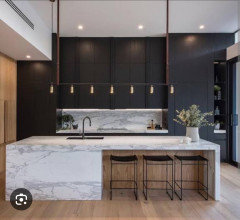






Kate