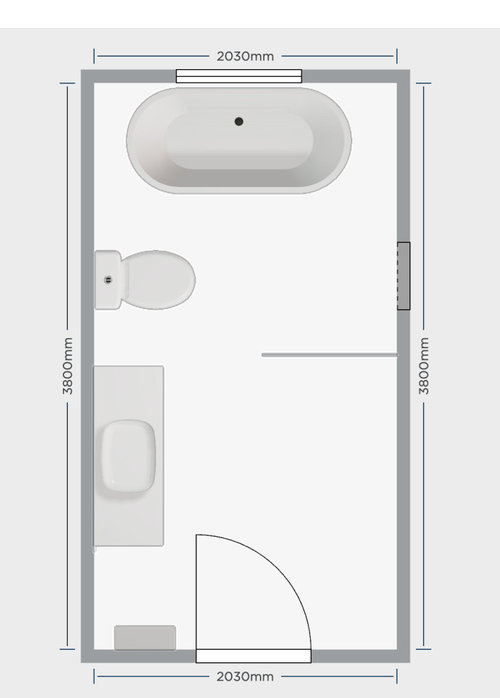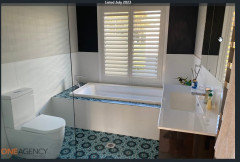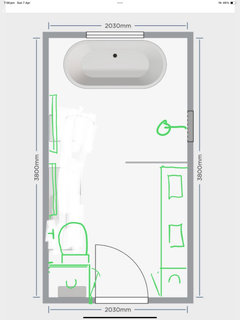Farmhouse style bathroom help
Mary Pianka
22 days ago
Featured Answer
Sort by:Oldest
Comments (10)
Related Discussions
Help with farm house design
Comments (8)@gramps,I get it now what you're after, I quite like all the pictures you provided.Here goes for your answers:1.8m veranda's were based on the existing 1.5m veranda's that we have in the little home we're living in at present that can't protect the entry when we get the occasional weather from the east and it is occasional.The entire veranda and door are wet and all shoes or other items must be moved into shelter, so 1.8m should be better and we thought that 2m might make the house too dark in winter, so we comprimized but we made no mathematical calculations just observed the problem we experienced in this tiny little home we're living in whilst we build.I still think that you might be dissapointed with the heat coming into your home with anything shy of a normal veranda, especially if you intend to built with iron like all the photo's you posted, you will be in an oven I think, unless you have very high insulation factor in your walls and roof, like 7 instead of the usual 3.5 and probably double glazed windows, and high sun factor blinds.Kids room facing south:When it's cold or winter, you will have the kids and their rooms trussed up like bugs in a rug I expect, with curtains drawn and heater on, so I doubt it will have any sort of effect overall, as it's the summer you have to get your kids through not the winter.I wouldn't expect that your kids will be living in their rooms during winter anyway, you would have them all in the lounge with fireplace a blazing, all in one place to SAVE on heating. The Entry:As I suggested in my earlier post, an entry is best facing either east or north as most bad weather comes from the west, here anyway, not sure about the Wimmera, and the least bad weather comes from the east, again here.I expect that the only difference between my weather here and yours will be the higher temperatures you will experience.You need to remember that it won't matter didly squat about the position of your entry during the summer but when you have freezing winds followed by sleet and rain, you are going to be trying to get into this door and if you intend to be coming and going through the laundry door, more appropriate anyway, with gum boots and mud and there will be MUD!!!!..... your laundry at present, facing west, is going to be horrible too if your prevailing winds come mostly from the west like they do here and if it's raining too, that will follow you into the home.Not sure what else I can say except, just be sure you have everything in the right place so that you can be happy with the home at the end of the day.You seem to be extremely passionate about trying to get it looking beautiful as your layout is beautiful, you just need to make sure that the position of the home for all the different rooms and entries etc... are also right!!!Veranda's can be very forgiving of internal mistakes like a front door facing the wrong direction so you can have your cake and eat it to that way.As I said again in my earlier post, if you could flip the home around, everything would be in the right place from my point of view but I know you said this design suits the driveway and that has to work properly too.Bottom line is be sure and don't be overly concerned about extending your eaves and turning them into veranda's, as I think any one of the photo's you posted would still look fabulous with them, in fact I think it would make everyone of those homes look more finished except for the third photo by Nick Deaver, that does show a veranda/alfresco area.Best of luck.PS: Remember too, you will never have all your doors and windows open like these beautiful homes seem to lead people to believe by the photo's, unless you like living with flies and blowflies during the day amd billions of midges at night like I have and I can assure you the Wimmera will have it's fair share, especially if you or your neighbours have sheep!!! Cheers Barbara...See MoreOld farmhouse needs design help
Comments (9)Hi asquithoatley, thanks for your suggestions regarding building up photos in my idea book (didn't know they existed!) I do have room to place it in front of the fireplace however as I wanted to mount a TV on it, thought it might be best to put some room between the couch and TV (I had read that putting a TV on a wall can cause neck aches by looking up, so I thought having it back would mean less likely to be looking up at the TV). I don't have any dimensions sorry, as I have only viewed the house once. We are taking a builder through next week so I can get dimensions then (we haven't put an offer in). Another query I had is, do you think it would be a good idea to shut off the door way to the kitchen from the hallway? I thought it would give me a full wall of cupboards (it is a large kitchen the way it currently is). I then had planned to see if I could remove the wall between the kitchen and the living room (try to give some open plan to the house). I also wanted to demolish the wall between the laundry and living room, turning the laundry into a dining room. The laundry would then get put into a cupboard on one of the walls (I will match it to the kitchen cupboards). I have a very large dining table (family heirloom) that seats 8. The current owners have split the living room into a dining and lounge, using a 4 seater table (not much room for much else). Any suggestions are appreciated!...See MoreLots of Renovation Advice Needed for Older Farmhouse (photos)
Comments (6)Thanks geluka, would like the laminate throughout but have been told not to put it in wet areas and kitchen, even though it is advertised as waterproof. My husband can lay the tiles (he's done that before) but the planks will be a new thing. Would love to get someone to do it but its costly. I am coming around to the grey lower cupboard - I will have a look at options. :) The splashback brown tile in the photo is now history, so yes a lighter splashback is best!...See MoreDulux warm exterior colours for farmhouse
Comments (10)Its going to look awfully white IMO , even with the slight olive tones of the paint you have selected . If you look at the pic you captioned 'brick colour' , you see they have a darker roof to break the zones , and the olivey green tones of the window surrounds and crosses . Substitute your light grey roof , and essentially very light grey windows , over that picture , and it's not all that inspiring IMO . The brick isn't quite right as it is , and I realise it was chosen to be painted over , and I assume you aren't wanting to paint the roof yet , so all I'd suggest is going with the 'brick colour' as chosen , and do all the veranda columns and rails in either a black/charcoal , or maybe a similar mid-greeny olive tone to the 'brick' inspo pic , and also the base boards in that off-green ( it would work with either green or charcoal IMO ) ....See MoreKate
22 days agoMary Pianka
22 days agoKate
22 days agoKate
22 days agoKate
22 days agoKitchen and Home Sketch Designs
20 days agoMary Pianka
19 days ago









oklouise