Design dilemma!
diviabhi
21 days ago
Featured Answer
Sort by:Oldest
Comments (30)
bigreader
21 days agodiviabhi
21 days agoRelated Discussions
kitchen design dilemma - i want everything in a small kitchen!
Comments (25)Hi Mike and Emma Hope you are slowly but surely getting there... may I make some comments/suggestions that you may or not take on board, but hopefully it may at least give you some ideas/options... Going through a new build ourselves at the moment, and for what it's worth, here's what I personally think: A. Work with what you've got: - additional plumbing work, gas work etc may not be necessary and (particularly gas) can be costly when you're trying to work around existing walls, floors, etc, and as much as possible utilise the existing connections... after whatever you can save here and there, you can spend on nicer cabinetery, gadgets, finishes, etc :) B. Avoid unnecessry structural work: - removing the kitchen/living wall is a must (more space, light, etc) but removing the laundry wall is an unncessary added cost (may even require costly additional strutural support) - putting up a plastered wall on the other hand is inexpensive, allows you to redefine different zones and relocate doors/openings where required (*note: avoid hinged doors in small spaces as you have to allow for wasted space to open door - suggest cavity sliding doors, easy to incorporate in a new wall) C. Don't sacrifice functionality and natural light for design - love full height floor to ceiling cabinets, very much on trend... but they also tend to bring the walls in, which you want to avoid in an already small space... they will also block out more natural ligtht from the only window to the living and breakfast bench (meals area)... not to mention seated guests would be staring at a cabinet tower and fridge - on the other hand a walk in pantry (not that much of a walk in a small space) is also very much on trend, provides more storage and... as entertaining guests in open plan livings tends to happen more in the kitchen... it provides a good hiding place for unsightly items, including frigges... (an underbench bar fridge in the kitchen can easily keep those beers cold... though do consider that means sacrificing some cabinet space) - constantly wiping off the floors from dripping wet dishes across the kictchen from the sink to the dishwaser on the other side bench would personally drive me mad after a while... the dishwasher can easily be connected to the existing sink water and waste points through the cabinerty... any half decent plumber should be able to do that... ON THAT NOTE... or should I say those notes... I know I got a bit carried away :) ... if it were me, here's an idea of what I would try to achieve ......See MoreKitchen Cabinets Design Dilemma
Comments (17)I agree with Kate, but my reasoning is with the sink, the fridge, and a thoroughfare to the laundry all on the left hand side, it will get awkward. Especially if the laundry is the access to the outside, or garage. Having the fridge accessible for getting drinks etc by other people away from the cook would be better on the right, out of the way of the sink and thoroughfare....See Moredesign dilemma
Comments (1)Hey. Maybe pop the the plans or a sketch up so that we can visualise better....See Moredesign dilemma aluminium colour
Comments (5)If going mid-century style , go with salmon ! Like the others , I'd want to know the main colours , but minimalist mid-century I'd guess white because most other colours would get away from the 'clean' look of white ....See MoreKate
21 days agoKate
21 days agooklouise
21 days agolast modified: 21 days agoKate
21 days agosiriuskey
21 days agosiriuskey
21 days agodiviabhi
21 days agodiviabhi
21 days agolast modified: 20 days agodiviabhi
21 days agooklouise
21 days agodiviabhi
21 days agosiriuskey
20 days agodiviabhi
20 days agolast modified: 20 days agodiviabhi
20 days agolast modified: 20 days agosiriuskey
18 days agosiriuskey
18 days agolast modified: 18 days agodiviabhi
17 days agolast modified: 17 days agosiriuskey
17 days agodiviabhi
17 days agodiviabhi
17 days agosiriuskey
17 days agodiviabhi
16 days agooklouise
16 days ago
Sponsored
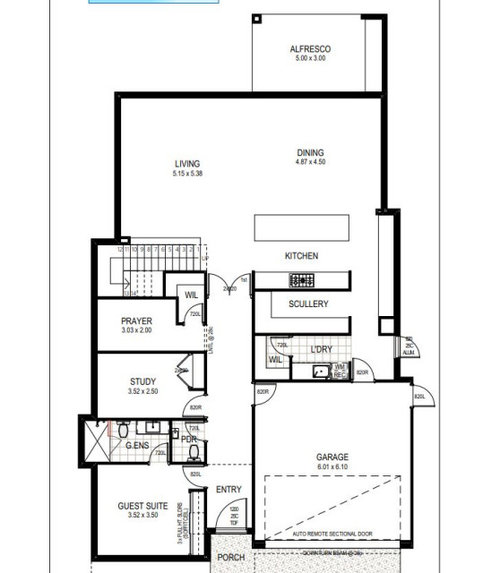
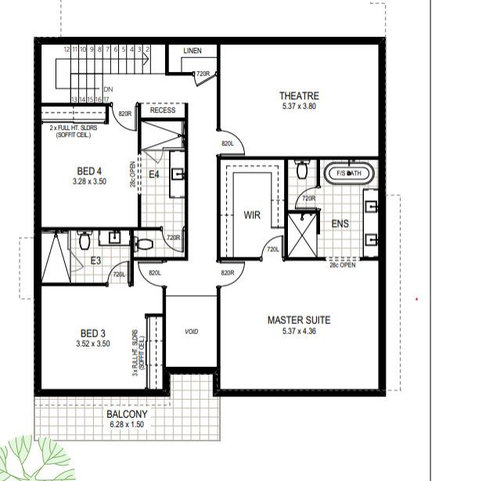
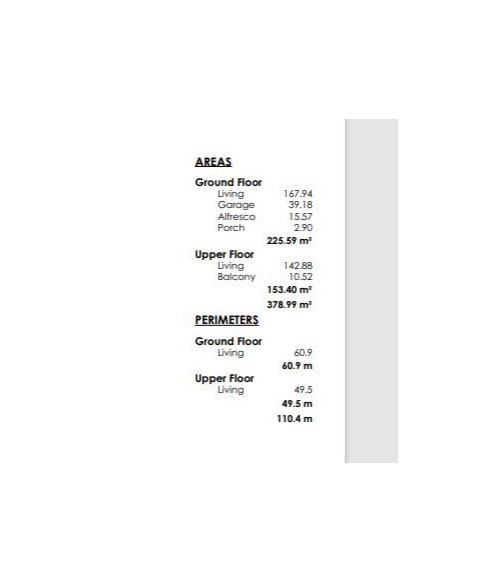
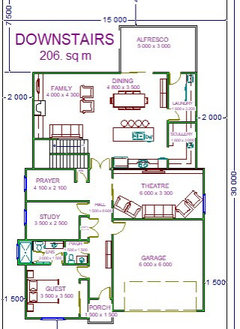
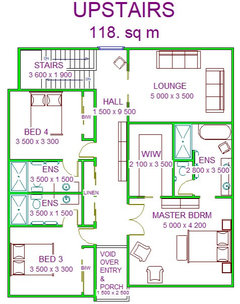
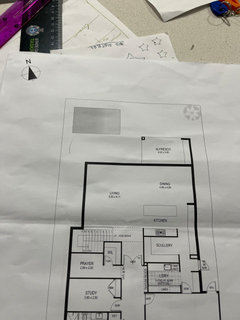
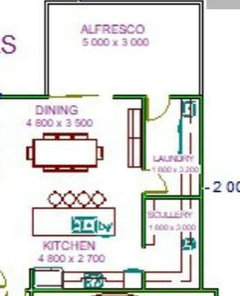


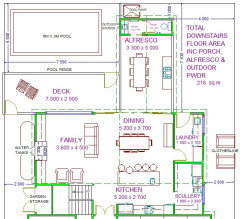
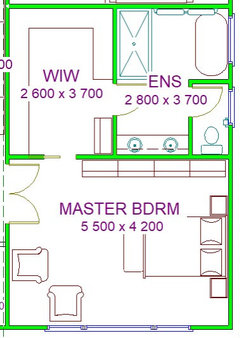
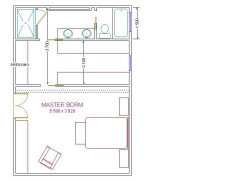
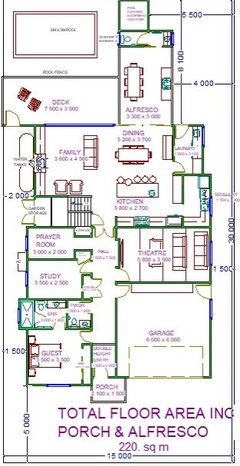








oklouise