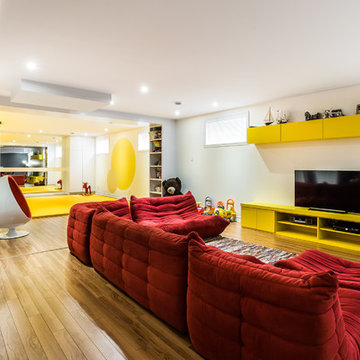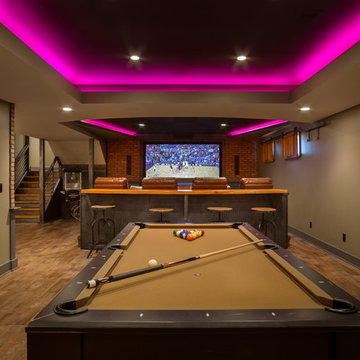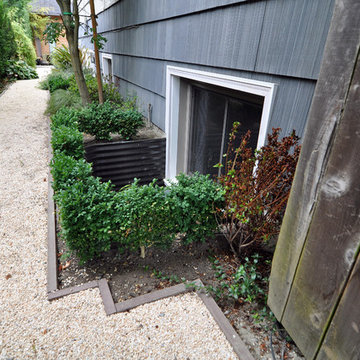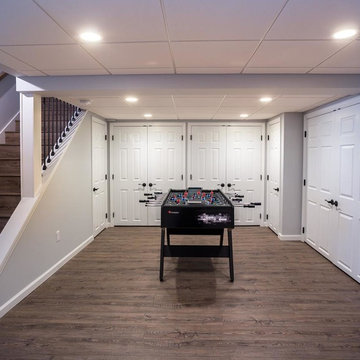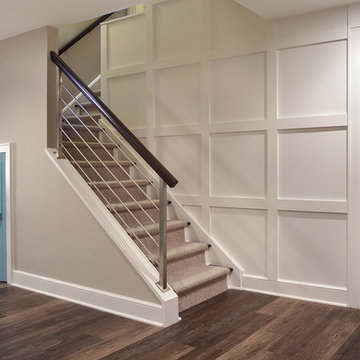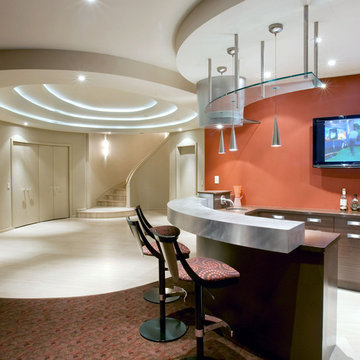Contemporary Basement Design Ideas
Refine by:
Budget
Sort by:Popular Today
81 - 100 of 20,612 photos
Item 1 of 2
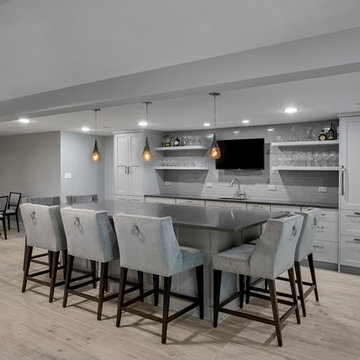
Photographer: Marcel Page Photography; Cabinets by Seville Cabinetry
Inspiration for a large contemporary walk-out basement in Chicago with grey walls and porcelain floors.
Inspiration for a large contemporary walk-out basement in Chicago with grey walls and porcelain floors.
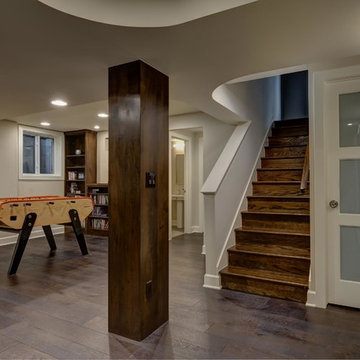
©Finished Basement Company
Expansive contemporary look-out basement in Denver with grey walls, dark hardwood floors, a ribbon fireplace, a tile fireplace surround and brown floor.
Expansive contemporary look-out basement in Denver with grey walls, dark hardwood floors, a ribbon fireplace, a tile fireplace surround and brown floor.
Find the right local pro for your project
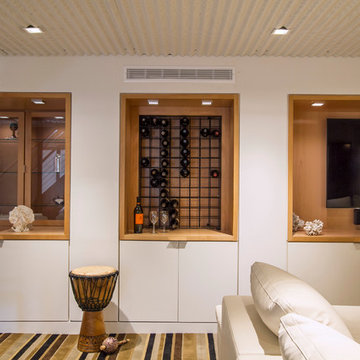
Wine rack and display units; Built in storage and Acoustic ceiling
Photo by: Jeffrey Edward Tryon
Inspiration for a large contemporary look-out basement in Philadelphia with white walls, carpet and grey floor.
Inspiration for a large contemporary look-out basement in Philadelphia with white walls, carpet and grey floor.

Large contemporary look-out basement in Chicago with grey walls, no fireplace and multi-coloured floor.
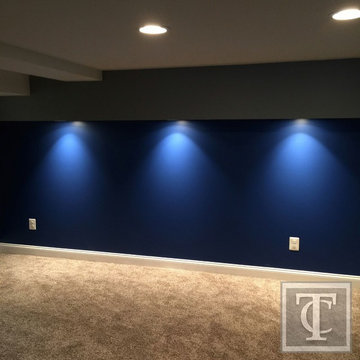
Tower Creek Construction
Inspiration for a small contemporary look-out basement in Baltimore with blue walls, carpet and no fireplace.
Inspiration for a small contemporary look-out basement in Baltimore with blue walls, carpet and no fireplace.
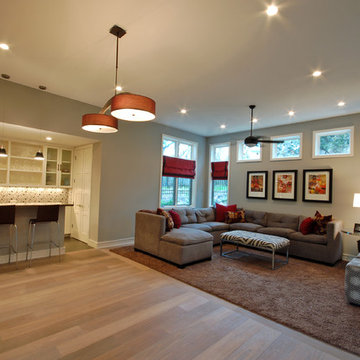
This Westlake site posed several challenges that included managing a sloping lot and capturing the views of downtown Austin in specific locations on the lot, while staying within the height restrictions. The service and garages split in two, buffering the less private areas of the lot creating an inner courtyard. The ancillary rooms are organized around this court leading up to the entertaining areas. The main living areas serve as a transition to a private natural vegetative bluff on the North side. Breezeways and terraces connect the various outdoor living spaces feeding off the great room and dining, balancing natural light and summer breezes to the interior spaces. The private areas are located on the upper level, organized in an inverted “u”, maximizing the best views on the lot. The residence represents a programmatic collaboration of the clients’ needs and subdivision restrictions while engaging the unique features of the lot.
Built by Butterfield Custom Homes
Photography by Adam Steiner
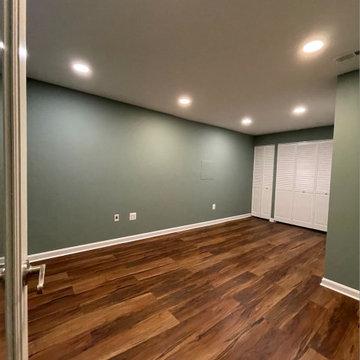
When in doubt, hide the utilities in basement spaces. For this family, they had to keep their gym equipment amongst their utilities, so we consolidated and repositioned some of the utilities and then hide them behind louvered doors. Dynamic luxury vinyl plank and a warm green paint gave this space such a nice upgrade.
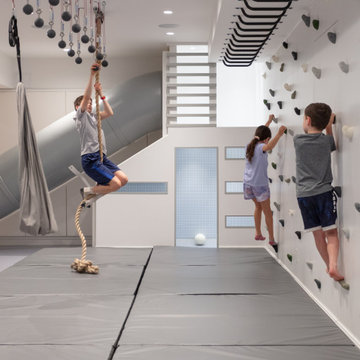
Kids' playroom - modern kids' room idea in Rye, New York - Houzz
This is an example of a contemporary basement in New York.
This is an example of a contemporary basement in New York.
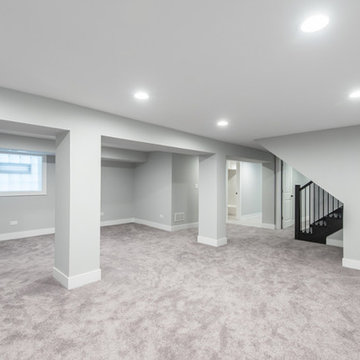
Large contemporary look-out basement in Chicago with grey walls, carpet, no fireplace and grey floor.
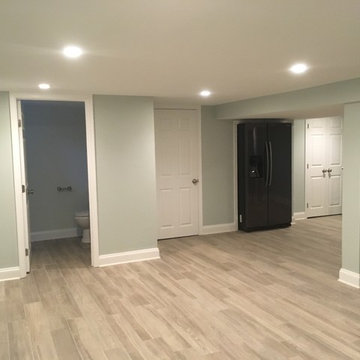
This was once a damp basement that frequently flooded with each rain storm. Two sump pumps were added, along with some landscaping that helped prevent water getting into the basement. Ceramic tile was added to the floor, drywall was added to the walls and ceiling, recessed lighting, and some doors and trim to finish off the space. There was a modern style powder room added, along with some pantry storage and a refrigerator to make this an additional living space. All of the mechanical units have their own closets, that are perfectly accessible, but are no longer an eyesore in this now beautiful space. There is another room added into this basement, with a TV nook was built in between two storage closets, which is the perfect space for the children.
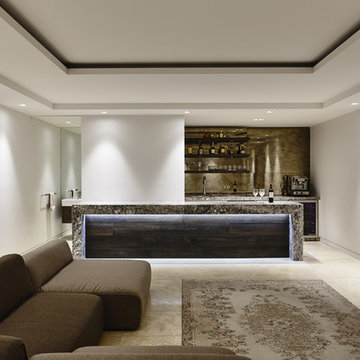
Photographer: Derek Swalwell
Inspiration for a contemporary fully buried basement in Melbourne with white walls and limestone floors.
Inspiration for a contemporary fully buried basement in Melbourne with white walls and limestone floors.
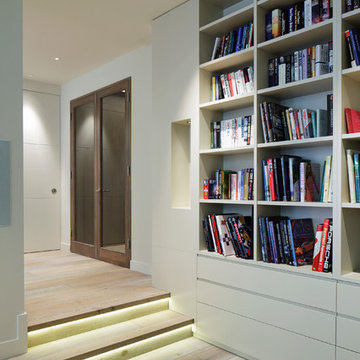
Not all extensions are visible! Here a new basement has been constructed under the existing house creating an additional 130 square metres (1,400 square feet) of space. The key to creating pleasant underground rooms is the clever use of available natural light, good ceiling heights, and a simple plan layout that avoids narrow corridors. In this project a large oak lined hallway allows access to all the new rooms, which include a multi-function family room, a gym, a hobby room/workshop, a shower room and a temperature-controlled wine store.
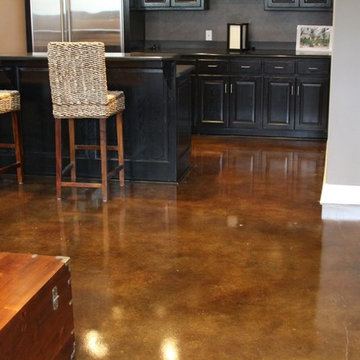
Stained concrete floor with two different colors used to stain floor.
Photo of a contemporary basement in Kansas City with brown floor.
Photo of a contemporary basement in Kansas City with brown floor.
Contemporary Basement Design Ideas
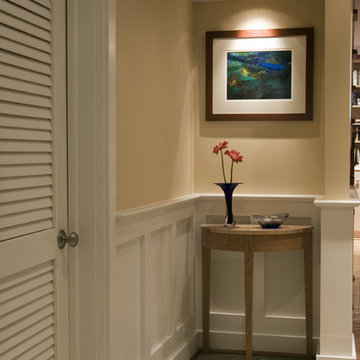
Complete Basement Renovation includes Playroom, Family Room, Guest Room, Home Office, Laundry Room, and Bathroom. Photography by Lydia Cutter.
Photo of a contemporary basement in DC Metro.
Photo of a contemporary basement in DC Metro.
5
