Contemporary Basement Design Ideas with No Fireplace
Refine by:
Budget
Sort by:Popular Today
1 - 20 of 1,630 photos
Item 1 of 3
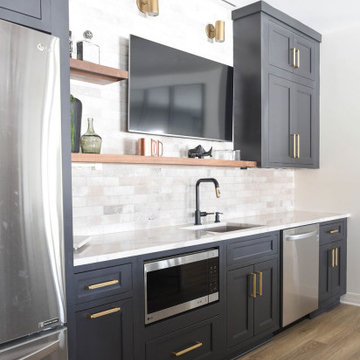
Photo of a large contemporary walk-out basement in Omaha with white walls, light hardwood floors, no fireplace and beige floor.
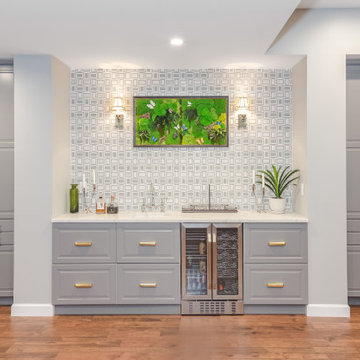
This formerly unfinished basement in Montclair, NJ, has plenty of new space - a powder room, entertainment room, large bar, large laundry room and a billiard room. The client sourced a rustic bar-top with a mix of eclectic pieces to complete the interior design. MGR Construction Inc.; In House Photography.
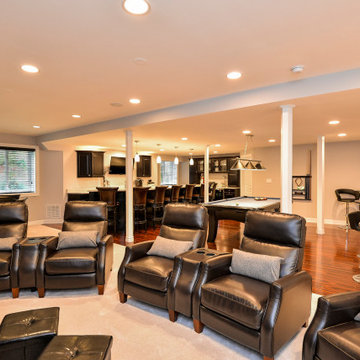
Photo of a large contemporary look-out basement in Chicago with grey walls, vinyl floors, no fireplace and red floor.
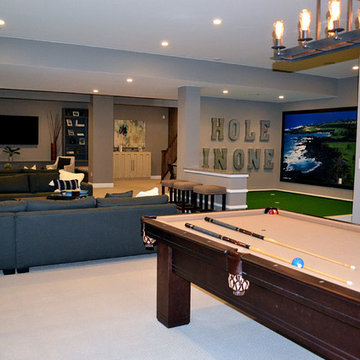
Photo of a large contemporary look-out basement in Denver with grey walls, carpet, no fireplace and grey floor.
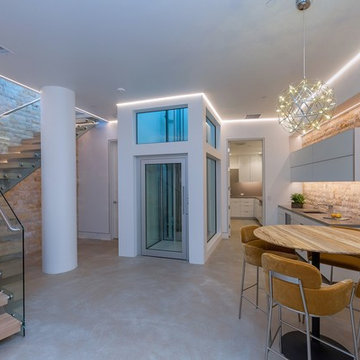
Inspiration for a contemporary fully buried basement in San Diego with white walls, no fireplace and beige floor.
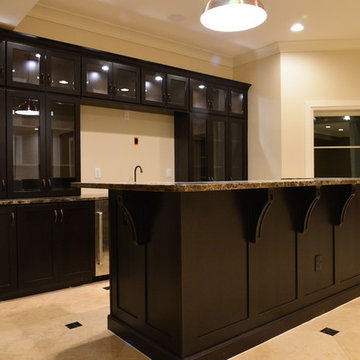
Photo of a large contemporary look-out basement in DC Metro with beige walls, ceramic floors, no fireplace and beige floor.
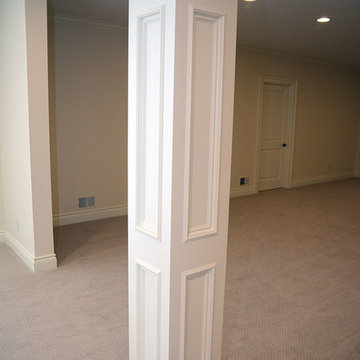
Basement support post wood molding detail. Home built by Rembrandt Construction, Inc - Traverse City, Michigan 231.645.7200 www.rembrandtconstruction.com . Photos by George DeGorski
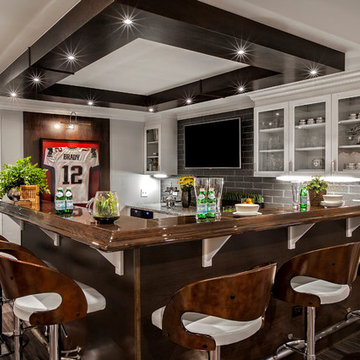
Design ideas for a large contemporary look-out basement in Chicago with grey walls and no fireplace.
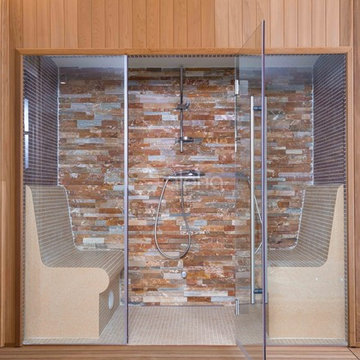
Alpha Wellness Sensations is a global leader in sauna manufacturing, indoor and outdoor design for traditional saunas, infrared cabins, steam baths, salt caves and tanning beds. Our company runs its own research offices and production plant in order to provide a wide range of innovative and individually designed wellness solutions.
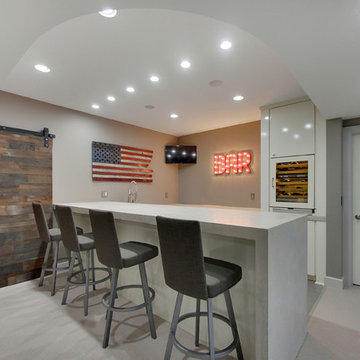
Spacecrafting
Inspiration for a mid-sized contemporary fully buried basement in Minneapolis with grey walls, carpet, no fireplace and a home bar.
Inspiration for a mid-sized contemporary fully buried basement in Minneapolis with grey walls, carpet, no fireplace and a home bar.
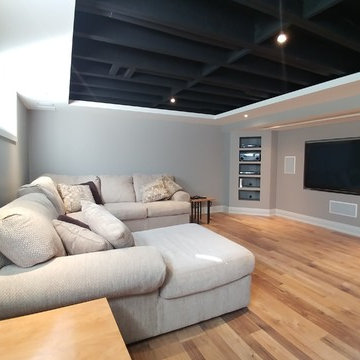
Design ideas for an expansive contemporary fully buried basement in Ottawa with grey walls, laminate floors and no fireplace.
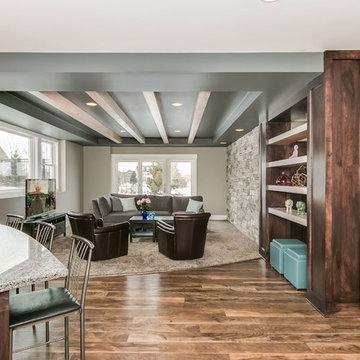
©Finished Basement Company
This is an example of an expansive contemporary look-out basement in Minneapolis with grey walls, medium hardwood floors, no fireplace and brown floor.
This is an example of an expansive contemporary look-out basement in Minneapolis with grey walls, medium hardwood floors, no fireplace and brown floor.
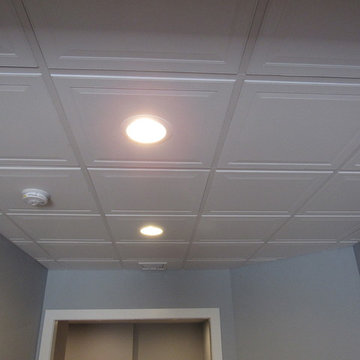
Foyer
Expansive contemporary fully buried basement in New York with porcelain floors, no fireplace and blue walls.
Expansive contemporary fully buried basement in New York with porcelain floors, no fireplace and blue walls.
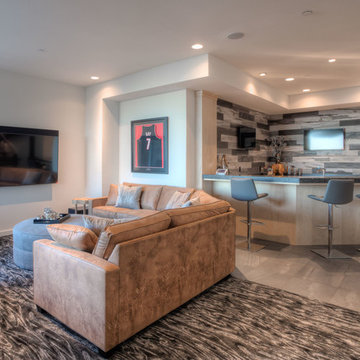
Explore 3D Virtual Tour at www.1911Highlands.com
Produced by www.RenderingSpace.com. Rendering Space provides high-end Real Estate and Property Marketing in the Pacific Northwest. We combine art with technology to provide the most visually engaging marketing available.
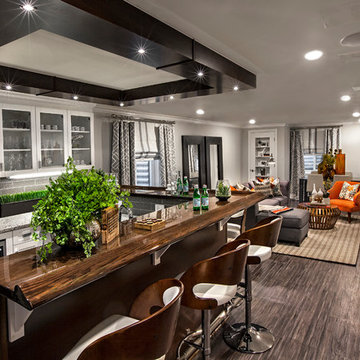
This is an example of a large contemporary look-out basement in Chicago with grey walls and no fireplace.
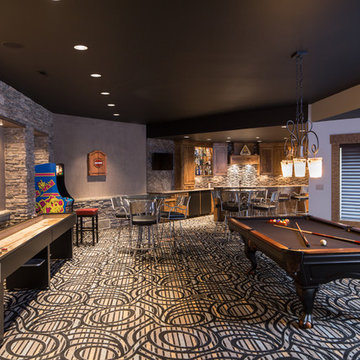
This is an example of a contemporary walk-out basement in Cleveland with carpet, no fireplace, grey walls and multi-coloured floor.

This 4,500 sq ft basement in Long Island is high on luxe, style, and fun. It has a full gym, golf simulator, arcade room, home theater, bar, full bath, storage, and an entry mud area. The palette is tight with a wood tile pattern to define areas and keep the space integrated. We used an open floor plan but still kept each space defined. The golf simulator ceiling is deep blue to simulate the night sky. It works with the room/doors that are integrated into the paneling — on shiplap and blue. We also added lights on the shuffleboard and integrated inset gym mirrors into the shiplap. We integrated ductwork and HVAC into the columns and ceiling, a brass foot rail at the bar, and pop-up chargers and a USB in the theater and the bar. The center arm of the theater seats can be raised for cuddling. LED lights have been added to the stone at the threshold of the arcade, and the games in the arcade are turned on with a light switch.
---
Project designed by Long Island interior design studio Annette Jaffe Interiors. They serve Long Island including the Hamptons, as well as NYC, the tri-state area, and Boca Raton, FL.
For more about Annette Jaffe Interiors, click here:
https://annettejaffeinteriors.com/
To learn more about this project, click here:
https://annettejaffeinteriors.com/basement-entertainment-renovation-long-island/
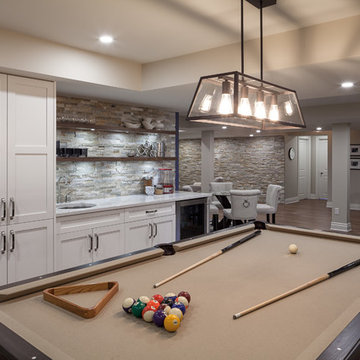
A beautiful and stylish pool table and games area fit for the design awards or just for fun with the kids. This entertainment space offers a custom wet bar with stone backsplash and floating walnut shelves. Plenty of fun and games for the whole family
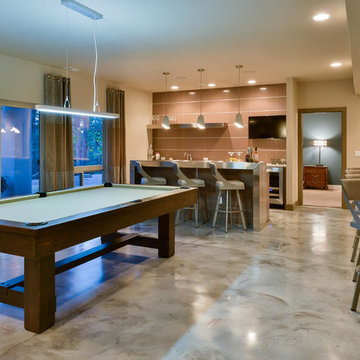
Inspiration for a large contemporary walk-out basement in Denver with beige walls, concrete floors, no fireplace, brown floor and a game room.
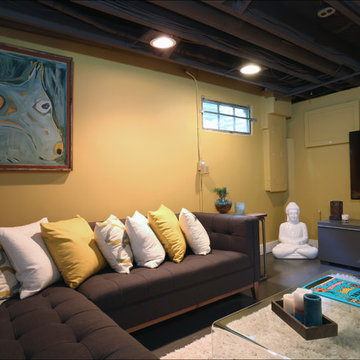
Simple finishing touches like polished concrete and dark painted ceiling help this basement family room feel stylish and finished. Design by Kristyn Bester. Photo by Photo Art Portraits
Contemporary Basement Design Ideas with No Fireplace
1