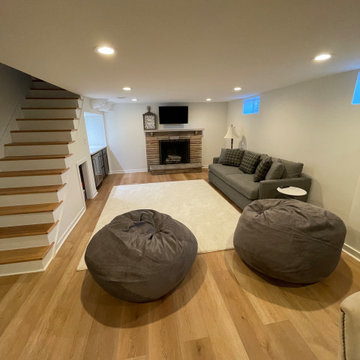Basement Design Ideas
Refine by:
Budget
Sort by:Popular Today
1 - 20 of 129,893 photos

This Transitional Basement Features a wet bar with full size refrigerator, guest suite with full bath, and home gym area. The homeowners wanted a coastal feel for their space and bathroom since it will be right off of their pool.

Inspired by sandy shorelines on the California coast, this beachy blonde floor brings just the right amount of variation to each room. With the Modin Collection, we have raised the bar on luxury vinyl plank. The result is a new standard in resilient flooring. Modin offers true embossed in register texture, a low sheen level, a rigid SPC core, an industry-leading wear layer, and so much more.

Bourbon Man Cave basement redesign in Mt. Juliet, TN
Photo of a large country basement in Nashville with a home bar, blue walls, ceramic floors, brown floor and wood walls.
Photo of a large country basement in Nashville with a home bar, blue walls, ceramic floors, brown floor and wood walls.
Find the right local pro for your project
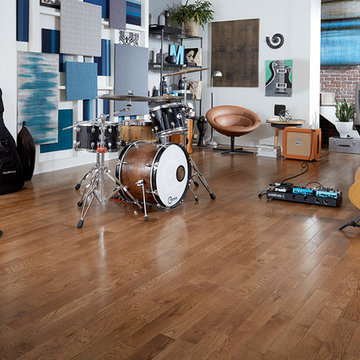
This is an example of an industrial basement in Raleigh with medium hardwood floors and brown floor.
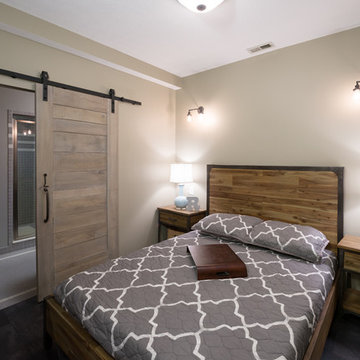
Whon Photography
Photo of a large industrial fully buried basement in Indianapolis with grey walls, carpet and no fireplace.
Photo of a large industrial fully buried basement in Indianapolis with grey walls, carpet and no fireplace.
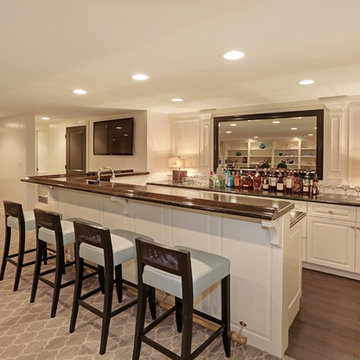
Basement bar with white paneling and a gold foot rail
This is an example of a large traditional fully buried basement in Chicago with white walls, carpet, no fireplace and brown floor.
This is an example of a large traditional fully buried basement in Chicago with white walls, carpet, no fireplace and brown floor.

This is an example of a mid-sized industrial fully buried basement in Philadelphia with white walls, laminate floors, a standard fireplace, a wood fireplace surround, brown floor and exposed beam.

The basis for this remodel is a three-dimensional vision that enabled designers to repurpose the layout and its elevations to support a contemporary lifestyle. The mastery of the project is the interplay of artistry and architecture that introduced a pair of trestles attached to a modern grid-framed skylight; that replaced a treehouse spiral staircase with a glass-enclosed stairway; that juxtaposed smooth plaster with textured travertine; that worked in clean lines and neutral tones to create the canvas for the new residents’ imprint.
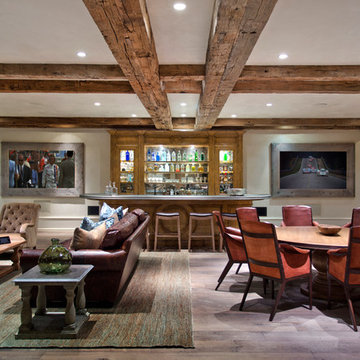
Andrew Bramasco
Photo of a large country fully buried basement in Orange County with beige walls, no fireplace, grey floor and dark hardwood floors.
Photo of a large country fully buried basement in Orange County with beige walls, no fireplace, grey floor and dark hardwood floors.
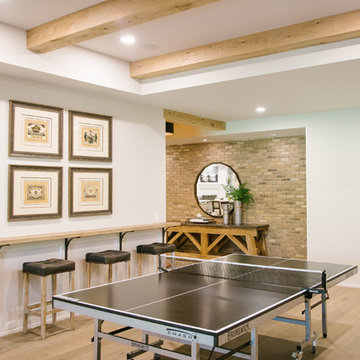
Inspiration for a large transitional walk-out basement in Atlanta with white walls, light hardwood floors, a standard fireplace, a concrete fireplace surround and brown floor.
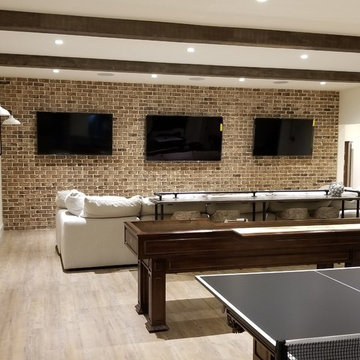
This is an example of a large traditional fully buried basement in Atlanta with white walls, light hardwood floors, no fireplace and brown floor.
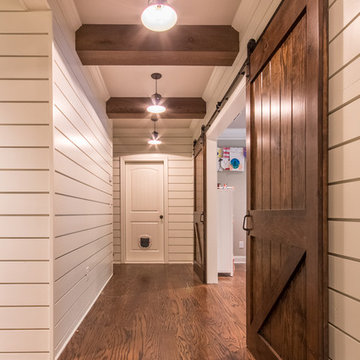
Photo of a small country look-out basement in Atlanta with white walls, dark hardwood floors, no fireplace and brown floor.
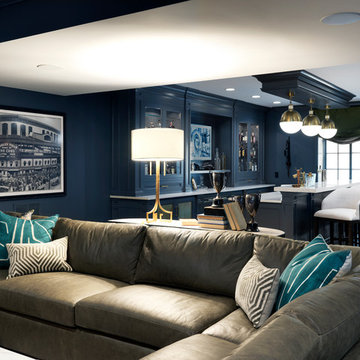
Cynthia Lynn
Photo of a large transitional fully buried basement in Chicago with grey walls, dark hardwood floors, no fireplace and brown floor.
Photo of a large transitional fully buried basement in Chicago with grey walls, dark hardwood floors, no fireplace and brown floor.
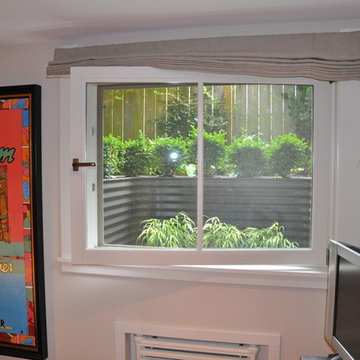
Ventana Construction
This is an example of a traditional basement in Seattle.
This is an example of a traditional basement in Seattle.
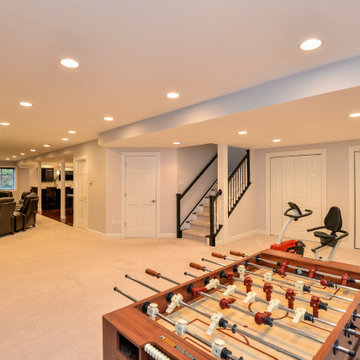
Design ideas for a large contemporary look-out basement in Chicago with grey walls, vinyl floors, no fireplace and red floor.

Beautiful renovated ranch with 3 bedrooms, 2 bathrooms and finished basement with bar and family room in Stamford CT staged by BA Staging & Interiors.
Open floor plan living and dining room features a wall of windows and stunning view into property and backyard pool.
The staging was was designed to match the charm of the home with the contemporary updates..
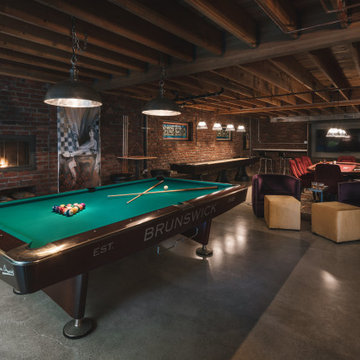
The homeowners had a very specific vision for their large daylight basement. To begin, Neil Kelly's team, led by Portland Design Consultant Fabian Genovesi, took down numerous walls to completely open up the space, including the ceilings, and removed carpet to expose the concrete flooring. The concrete flooring was repaired, resurfaced and sealed with cracks in tact for authenticity. Beams and ductwork were left exposed, yet refined, with additional piping to conceal electrical and gas lines. Century-old reclaimed brick was hand-picked by the homeowner for the east interior wall, encasing stained glass windows which were are also reclaimed and more than 100 years old. Aluminum bar-top seating areas in two spaces. A media center with custom cabinetry and pistons repurposed as cabinet pulls. And the star of the show, a full 4-seat wet bar with custom glass shelving, more custom cabinetry, and an integrated television-- one of 3 TVs in the space. The new one-of-a-kind basement has room for a professional 10-person poker table, pool table, 14' shuffleboard table, and plush seating.

This small basement remodel includes both an entertainment space as well as a workout space. To keep things tidy, additional storage was designed to include a custom-built day bed or seating area.
Basement Design Ideas
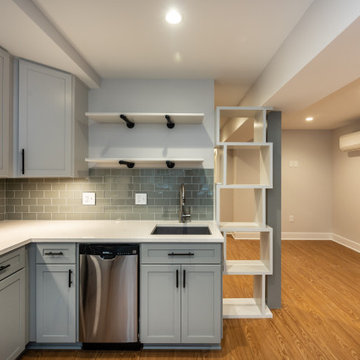
This chic and contemporary basement renovation is for an accessory apartment dwelling. Its intriguing spatial configuration transforms an ordinary unfinished basement into a lofty and trendy apartment with a relatively high ceiling, delectable color palette, and day-lighting.
1
