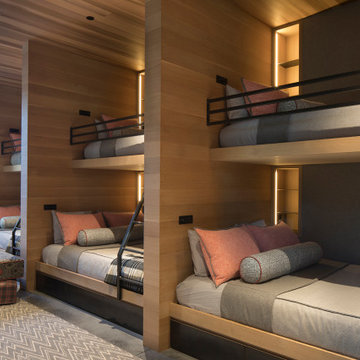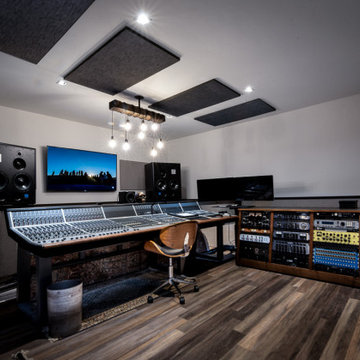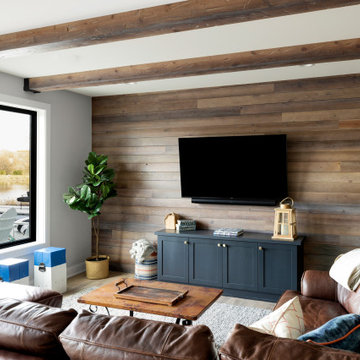Modern Basement Design Ideas
Refine by:
Budget
Sort by:Popular Today
1 - 20 of 11,985 photos
Item 1 of 2

Inspired by sandy shorelines on the California coast, this beachy blonde floor brings just the right amount of variation to each room. With the Modin Collection, we have raised the bar on luxury vinyl plank. The result is a new standard in resilient flooring. Modin offers true embossed in register texture, a low sheen level, a rigid SPC core, an industry-leading wear layer, and so much more.

The basis for this remodel is a three-dimensional vision that enabled designers to repurpose the layout and its elevations to support a contemporary lifestyle. The mastery of the project is the interplay of artistry and architecture that introduced a pair of trestles attached to a modern grid-framed skylight; that replaced a treehouse spiral staircase with a glass-enclosed stairway; that juxtaposed smooth plaster with textured travertine; that worked in clean lines and neutral tones to create the canvas for the new residents’ imprint.
Find the right local pro for your project
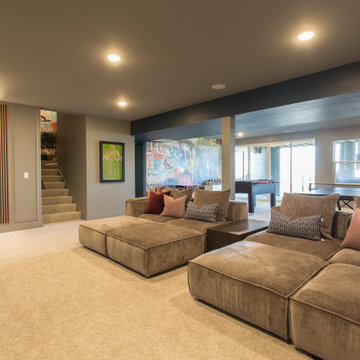
This is an example of a large modern walk-out basement in Denver with grey walls, carpet and panelled walls.
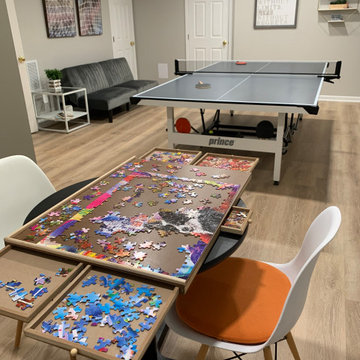
A puzzle table in the corner provided a quiet area for hobbies.
Design ideas for a modern basement in Los Angeles.
Design ideas for a modern basement in Los Angeles.
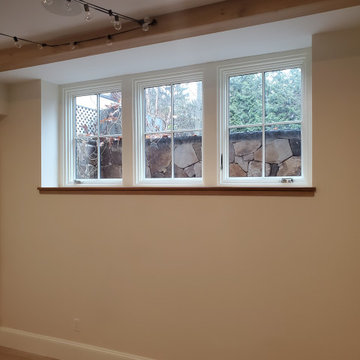
Andersen 400 series casement windows.
This is an example of a modern basement in Boston.
This is an example of a modern basement in Boston.
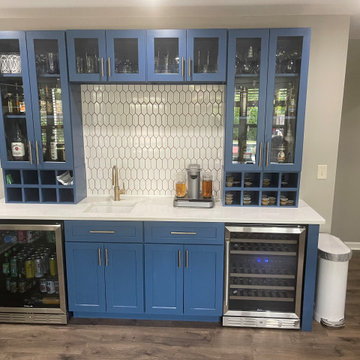
This was designed & created from a blank wall in Basement
Mid-sized modern basement in Atlanta with grey walls and porcelain floors.
Mid-sized modern basement in Atlanta with grey walls and porcelain floors.

Photo of a large modern look-out basement in Other with black walls, vinyl floors, a standard fireplace, a metal fireplace surround, recessed and panelled walls.

We really enjoyed consulting and designing this basement project design and I’m very pleased with how it turned out! We did a complimenting color scheme between the wall and base cabinets by using a grey for the base and white for the wall. We did black handle pulls for all the cabinets to bring the two colors together. We went with a white oak style for the floor to really bring the light through the entire basement. This helps carry the light through the space which is always a good idea when you don’t have many windows to play with. For the backsplash we chose a glossy textured/wavy subway tile to add some depth and texture to the kitchens character.I really enjoyed consulting this basement project design and I’m very pleased with how it turned out! We did a complimenting color scheme between the wall and base cabinets by using a grey for the base and white for the wall. We did black handle pulls for all the cabinets to bring the two colors together. We went with a white oak style for the floor to really bring the light through the entire basement. This helps carry the light through the space which is always a good idea when you don’t have many windows to play with. For the backsplash we chose a glossy textured/wavy subway tile to add some depth and texture to the kitchens character.I really enjoyed consulting this basement project design and I’m very pleased with how it turned out! We did a complimenting color scheme between the wall and base cabinets by using a grey for the base and white for the wall. We did black handle pulls for all the cabinets to bring the two colors together. We went with a white oak style for the floor to really bring the light through the entire basement. This helps carry the light through the space which is always a good idea when you don’t have many windows to play with. For the backsplash we chose a glossy textured/wavy subway tile to add some depth and texture to the kitchens character.I really enjoyed consulting this basement project design and I’m very pleased with how it turned out! We did a complimenting color scheme between the wall and base cabinets by using a grey for the base and white for the wall. We did black handle pulls for all the cabinets to bring the two colors together. We went with a white oak style for the floor to really bring the light through the entire basement. This helps carry the light through the space which is always a good idea when you don’t have many windows to play with. For the backsplash we chose a glossy textured/wavy subway tile to add some depth and texture to the kitchens character.
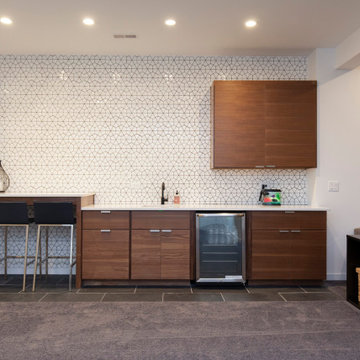
Modern geometric black and white tile wall adds dimension and contemporary energy to the snack and beverage bar.
Photos: Jody Kmetz
This is an example of a large modern fully buried basement in Chicago with a home bar, white walls, carpet, grey floor, exposed beam and panelled walls.
This is an example of a large modern fully buried basement in Chicago with a home bar, white walls, carpet, grey floor, exposed beam and panelled walls.
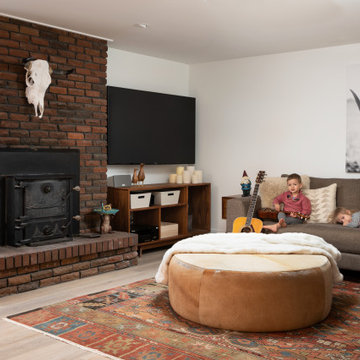
Photo of a modern walk-out basement in Denver with white walls, laminate floors, a wood stove and a brick fireplace surround.
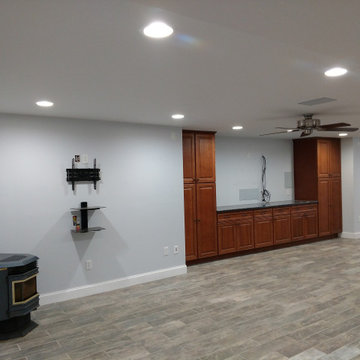
The basement was block walls with concrete floors and open floor joists before we showed up
Large modern look-out basement in Other with grey walls, porcelain floors, a corner fireplace and grey floor.
Large modern look-out basement in Other with grey walls, porcelain floors, a corner fireplace and grey floor.
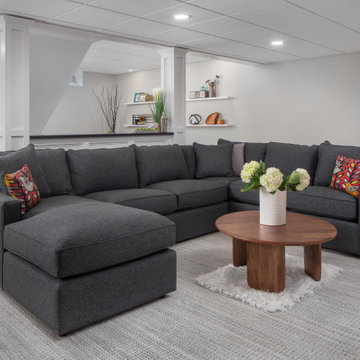
A closer look at the spacious sectional with a mid-century influenced cocktail table and colorful pillow accents. This picture shows the bar area directly behind the sectional, the open staircase and the floating shelving adjacent to a second separate seating area. The warm gray background, black quartz countertop and the white woodwork provide the perfect accents to create an open, light and inviting basement space.
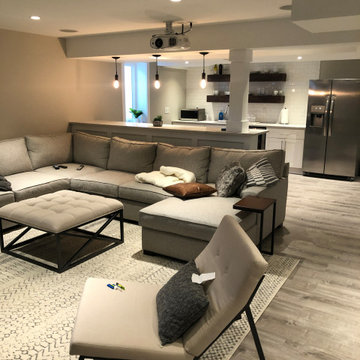
Due to the limited space and the budget, we chose to install a wall bar versus a two-level bar front. The wall bar included white cabinetry below a white/grey quartz counter top, open wood shelving, a drop-in sink, beverage cooler, and full fridge. For an excellent entertaining area along with a great view to the large projection screen, a half wall bar height top was installed with bar stool seating for four and custom lighting. The AV projectors were a great solution for providing an awesome entertainment area at reduced costs. HDMI cables and cat 6 wires were installed and run from the projector to a closet where the Yamaha AV receiver as placed giving the room a clean simple look along with the projection screen and speakers mounted on the walls.
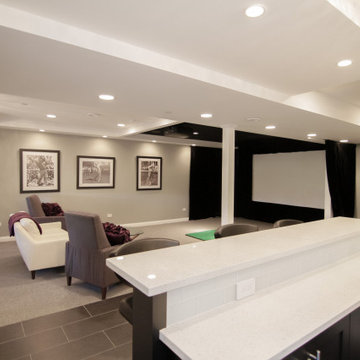
This is an example of a mid-sized modern look-out basement in Chicago with grey walls, carpet, no fireplace and grey floor.
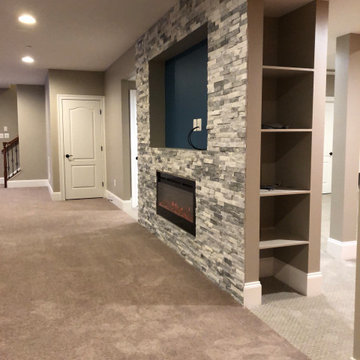
Large modern look-out basement with grey walls, carpet, a ribbon fireplace, a stone fireplace surround and beige floor.
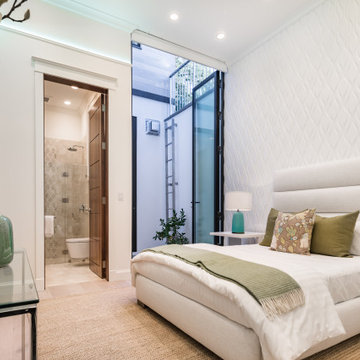
The ceiling height in the basement is 12 feet. The bedroom is flooded with natural light thanks to the massive floor to ceiling all glass french door, leading to a spacious below grade patio. The escape ladder and railing are all made from stainless steel.
Modern Basement Design Ideas
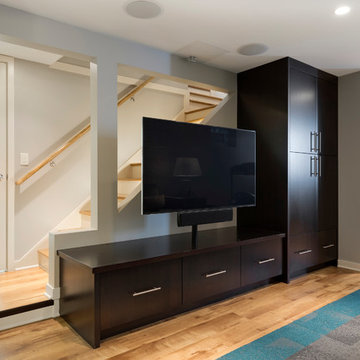
Our client was looking for a light, bright basement in her 1940's home. She wanted a space to retreat on hot summer days as well as a multi-purpose space for working out, guests to sleep and watch movies with friends. The basement had never been finished and was previously a dark and dingy space to do laundry or to store items.
The contractor cut out much of the existing slab to lower the basement by 5" in the entertainment area so that it felt more comfortable. We wanted to make sure that light from the small window and ceiling lighting would travel throughout the space via frosted glass doors, open stairway, light toned floors and enameled wood work.
Photography by Spacecrafting Photography Inc.
1
