Contemporary Basement Design Ideas with Beige Walls
Refine by:
Budget
Sort by:Popular Today
1 - 20 of 1,700 photos
Item 1 of 3
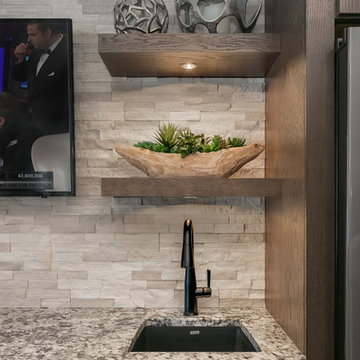
Photo of a mid-sized contemporary walk-out basement in Minneapolis with beige walls and brown floor.
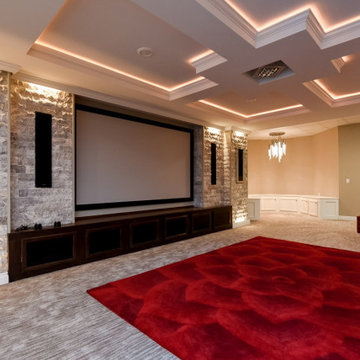
Photo of an expansive contemporary walk-out basement in Chicago with beige walls, carpet and beige floor.
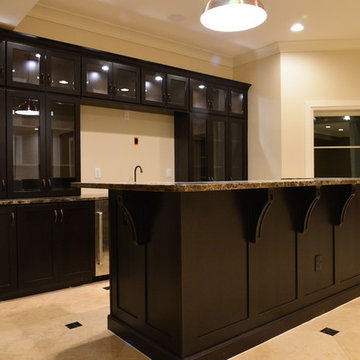
Photo of a large contemporary look-out basement in DC Metro with beige walls, ceramic floors, no fireplace and beige floor.
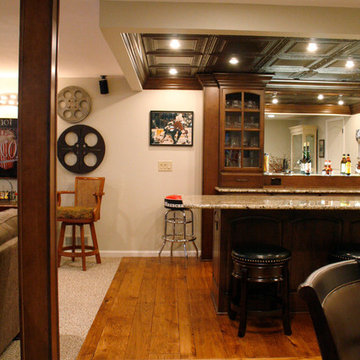
Kayla Kopke
Design ideas for an expansive contemporary fully buried basement in Detroit with beige walls, carpet, a standard fireplace and a stone fireplace surround.
Design ideas for an expansive contemporary fully buried basement in Detroit with beige walls, carpet, a standard fireplace and a stone fireplace surround.

Custom cabinetry is built into this bay window area to create the perfect spot for the budding artist in the family. The basement remodel was designed and built by Meadowlark Design Build in Ann Arbor, Michigan. Photography by Sean Carter.
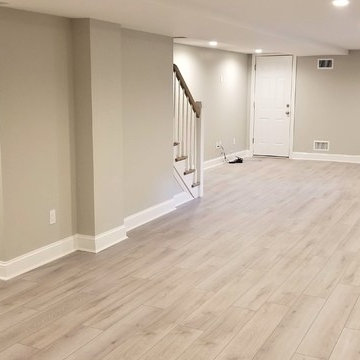
A newly converted basement we just finished. The clients chose Coretec 7" wide wood-look vinyl flooring. Coretec is a waterproof, interlocking PVC tile with a cork underlayment to keep out chills and noise.
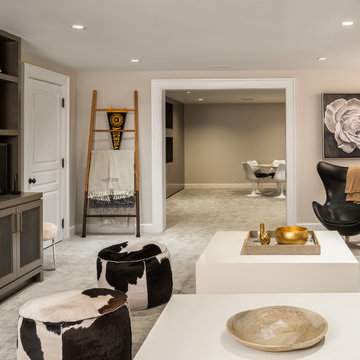
Contemporary fully buried basement in New York with beige walls, carpet, beige floor and a ribbon fireplace.
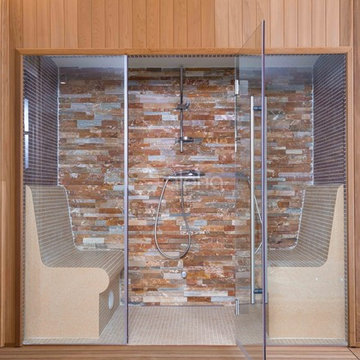
Alpha Wellness Sensations is a global leader in sauna manufacturing, indoor and outdoor design for traditional saunas, infrared cabins, steam baths, salt caves and tanning beds. Our company runs its own research offices and production plant in order to provide a wide range of innovative and individually designed wellness solutions.
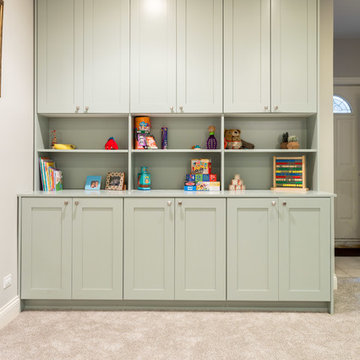
A fun updated to a once dated basement. We renovated this client’s basement to be the perfect play area for their children as well as a chic gathering place for their friends and family. In order to accomplish this, we needed to ensure plenty of storage and seating. Some of the first elements we installed were large cabinets throughout the basement as well as a large banquette, perfect for hiding children’s toys as well as offering ample seating for their guests. Next, to brighten up the space in colors both children and adults would find pleasing, we added a textured blue accent wall and painted the cabinetry a pale green.
Upstairs, we renovated the bathroom to be a kid-friendly space by replacing the stand-up shower with a full bath. The natural stone wall adds warmth to the space and creates a visually pleasing contrast of design.
Lastly, we designed an organized and practical mudroom, creating a perfect place for the whole family to store jackets, shoes, backpacks, and purses.
Designed by Chi Renovation & Design who serve Chicago and it's surrounding suburbs, with an emphasis on the North Side and North Shore. You'll find their work from the Loop through Lincoln Park, Skokie, Wilmette, and all of the way up to Lake Forest.
For more about Chi Renovation & Design, click here: https://www.chirenovation.com/
To learn more about this project, click here: https://www.chirenovation.com/portfolio/lincoln-square-basement-renovation/
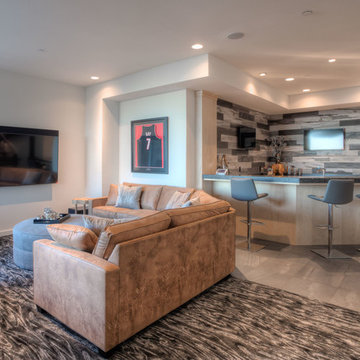
Explore 3D Virtual Tour at www.1911Highlands.com
Produced by www.RenderingSpace.com. Rendering Space provides high-end Real Estate and Property Marketing in the Pacific Northwest. We combine art with technology to provide the most visually engaging marketing available.
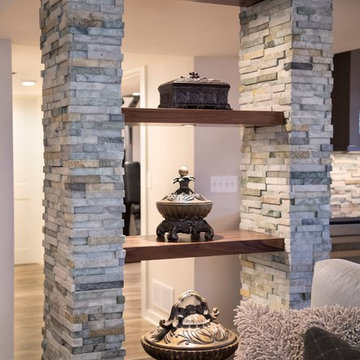
Designed to our client’s stylistic tastes and functional needs, budget and timeline, the basement was transformed into a luxurious, multi-use open space, featuring Adura and Four Seasons flooring, custom shelving displays, concealed structural columns, stone finishes, a beautiful glass chandelier, and even a large fish tank that created a striking focal point and visual interest in the room. Other unique amenities include Grohe plumbing fixtures, an InSinkerator, Braun fan and Pella windows, for controlled circular air flow.
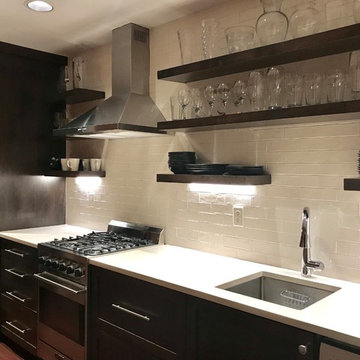
A dated laundry was room transformed into a beautiful second kitchen with a new pocket door to the library and hallway. Small sized professional grade appliances and floating shelves make the narrow galley more open. Silestone countertops from recycled materials and custom cabinetry complete the look.
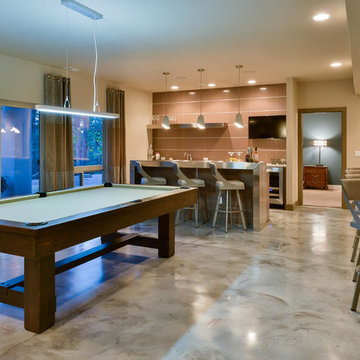
Inspiration for a large contemporary walk-out basement in Denver with beige walls, concrete floors, no fireplace, brown floor and a game room.
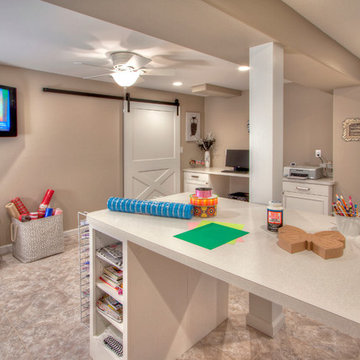
When the family built a brand new home in Wentzville, they purposely left the walk-out basement unfinished so they learn what they wanted from that space. Two years later they knew the basement should serve as a multi-tasking lower level, effectively creating a 3rd story of their home.
Mosby transformed the basement into a family room with built-in cabinetry and a gas fireplace. Off the family room is a spacious guest bedroom (with an egress window) that leads to a full bathroom with walk-in shower.
That bathroom is also accessed by the new hallway with walk-in closet storage, access to an unfinished utility area and a bright and lively craft room that doubles as a home office. There’s even additional storage behind a sliding barn door.
Design details that add personality include softly curved edges on the walls and soffits, a geometric cut-out on the stairwell and custom cabinetry that carries through all the rooms.
Photo by Toby Weiss
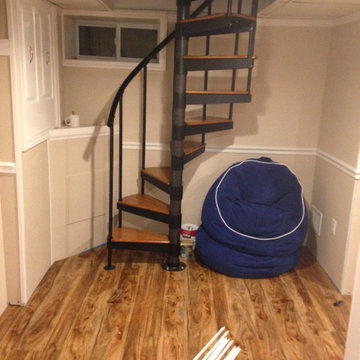
After Photo - Finished Spiral stairs
Design ideas for a small contemporary basement in New York with beige walls and medium hardwood floors.
Design ideas for a small contemporary basement in New York with beige walls and medium hardwood floors.

Inspiration for a contemporary basement in Detroit with beige walls, light hardwood floors, beige floor and recessed.
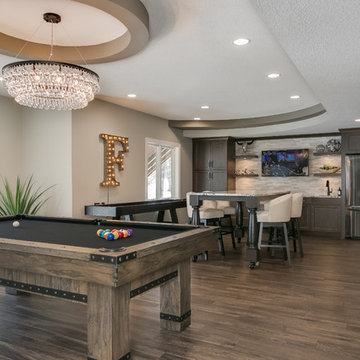
Photo of a mid-sized contemporary walk-out basement in Minneapolis with beige walls and brown floor.
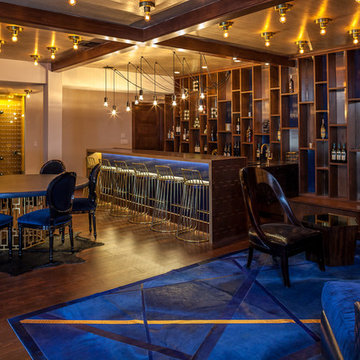
Lower level entertaining area with custom bar, wine cellar and walnut cabinetry.
Inspiration for a large contemporary fully buried basement in New York with beige walls, dark hardwood floors and brown floor.
Inspiration for a large contemporary fully buried basement in New York with beige walls, dark hardwood floors and brown floor.
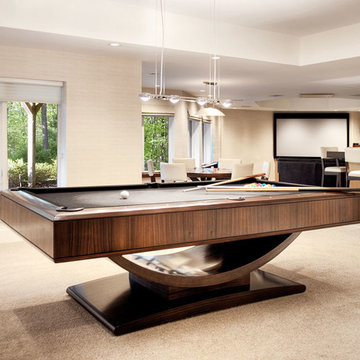
Headed by Anita Kassel, Kassel Interiors is a full service interior design firm active in the greater New York metro area; but the real story is that we put the design cliches aside and get down to what really matters: your goals and aspirations for your space.
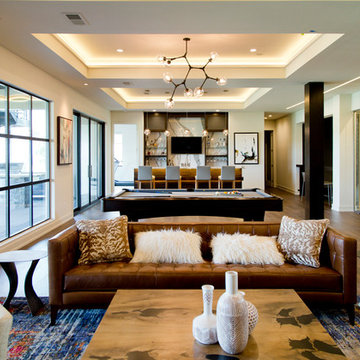
Photo of an expansive contemporary walk-out basement in Kansas City with beige walls, medium hardwood floors and brown floor.
Contemporary Basement Design Ideas with Beige Walls
1