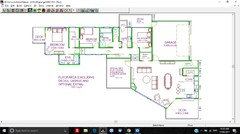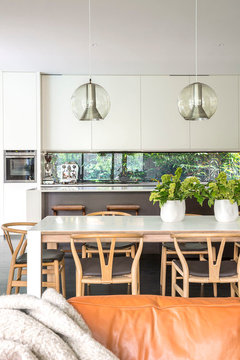Feedback on floorplan on a sloping block- Need help!
QBENGA
6 years ago
Featured Answer
Sort by:Oldest
Comments (27)
LesleyH
6 years agoLesleyH
6 years agoRelated Discussions
Floorplan feedback request
Comments (39)Just trying to study your floor plans which unfortunately I can't read so can only guess at the room use. I have no idea of the room sizes either, but I'm just wondering if you have actually done furniture layouts for each room to scale. This is really important. It seems to me like you have some great ideas you have picked up but then tried to make the rest of the house fit around them. How many people do you intend having live in the house? You have a lovely generous ensuite with a private toilet area for two people, but then have a main bathroom for how many people, jammed into a space almost half the size of the ensuite. Even the toilet is in there with no privacy whatsoever meaning that entire space can only be used by one person at a time. If you are planning this for kids, that will translate into lots of fights and arguments. If you want to create a really luxe and practical space, create a separate enclosed toilet, the shower and bath in an enclosed space and the vanity open for use at any time. This would be more in keeping with the standard you have set in the ensuite and balance the house so much better. These sort of details have a major impact on the overall value and attractiveness of your home. I don't know what you plan for the open space upstairs, but with a window along one wall a passageway the other side and only minimal wall space your use of this room will be severely restricted. Similarly the room under it will be very limited in its use. All the more reason to plan furniture to scale. I have seen master bedrooms done with the double doors which look very grand in the right sized room but in the wrong sized room, it just looks ridiculously pretentious to fling the doors open with a flourish, take two steps into the room and fall over the end of the bed. I'm sorry if I'm sounding harsh here, just trying to use my years of experience to help you create an amazing house. I've seen many pitfalls and I know how easy they are to make. You obviously intend spending a lot of money and you have some great ideas judging by your Ideas Books. Create more Ideas Books to cover every room of your house, then go talk to an architect, show him/her what you want, your Ideas Books will be invaluable to understand your likes and tastes and let him/her create something unique and special for you....See MoreFloor plan feedback and ideas needed
Comments (29)I had a similar idea to your one oklouise , of building above the new garage , but I had a couple of alternative tweaks -- I wondered about coming 'forward' with the garage and upstairs , thereby having the upstairs front rooms closer to the street . The one slight problem I can see with your plan is that the dining area could be a dark area -- by coming 'forward' you keep an extra window on the downstairs side profile . The problem with that suggestion though , is that the roof may look funny , with a lower centred peak and then an upper one , so I then wondered about still going above the garage , but having the upstairs wider in profile , effectively 'stepping' 3 metres or so over the 'old' house , effectively removing that 'corner' of the existing roof and having a floor above instead of roof trusses , and have the existing roof butt up to the new upstairs side wall -- it would look more balanced IMO , you won't need to remove all the existing roof and strengthen it -- by utilising the existing brick walls it may not need any additional strengthening ? By tying the existing roof trusses to the new side wall it won't need too much strengthening either . It should also look a lot less like an add-on if the styles and materials are matched correctly IMO ....See MoreROUGH FLOOR PLAN NEEDS CONSTRUCTIVE FEEDBACK PLEASE
Comments (5)Agree with @rojopen, creating such a large house on a massive block with the living areas facing south is not a great move. From a sustainability point of view, it’s madness. Please have a look at Lisa Booth and her instagram @bookenblend for ideas of large country houses. I see lots of workarounds, even if your view is south facing with pavilion style solutions and courtyards....See MoreNeed feedback on house floorplan.
Comments (15)I've dug out this renovation we designed some years ago so it's not perfect but should demonstrate what I'm talking about. I've attached a 3D sketch plan to help explain the principals and I'll do my best to be brief. Sorry about the darkness due to the use of grey tiles and carpets but we actually had so much extra light, the home could handle the darker finishes without feeling cramped. In this instance the rear of the land was to the N.W. It was an existing "L" shape and we removed the long part of the "L". Working from the street up we converted the original formal lounge and dining into a pavilion with 3 bedrooms, bathroom, powder room and small rumpus area with the help of a small addition on the left hand end. By demolishing the balance of the home we were able to create a link which contains the meals area, kitchen with butlers pantry and the laundry. The next pavilion has the new lounge and dining areas complete with a new master bedroom with ensuite, sep toilet with a dressing table beside it and a lovely walk in robe. By designing 2 sep pavilions with a link we have created a private courtyard for outdoor living that is protected from the cooler breezes and which extends the living - dining areas and is easily serviced by the central kitchen. The kitchen has connection with the courtyard and the internal entertaining areas with the terrace beyond. It all functions well. Off the kitchen (down the page in the dark) we have a butlers pantry and then a laundry that leads out into the services courtyard on the other side. The entertaining pavilion, being a new build, allowed us to design the roof with an inverted truss system which extended the glazing another 450 higher which gave us amazing solar access in winter. I have also attached an external view to demonstrate that aspect of the design. Each pavilion gains much more light and allows cooling breezes to pass through the home in summer. Each pavilion has views and direct connection to the courtyard and the home feels twice as big because of the courtyard is visually integrated as part of the home. Note the amount of light to the entertaining areas and main bedroom through the massed glazing. We have removed the pergola designed to extend along the entire terrace to help control summer solar access just to help clarify the extent of the glazing. Pavilions, in most instances, will provide you with better solar access which when controlled during summer allows the home to be naturally heated in winter yet cooler in summer because the hot air can escape readily. Where in large single "lumps" of homes the hot air becomes trapped and your comfort level is reduced in summer causing you to rely on air conditioning throughout the summer, therefore costing you more to run the home year round. The courtyards allow privacy while creating larger integrated entertaining areas and creating interesting views rather than looking at the neighbours roof and a fence. Your designer should be able to perform a site visit, photograph the site and examine the various interplays between your site and the views, adjoining land and houses and assess the ways in which sun tracks and the hot and cool breezes enter the site. From that it's a matter of designing the home to take advantage of those aspects of the site and mass the glazing to create solar gain in winter and exclude the sun in summer. After all that's what you are paying your designer for and what you deserve for the largest single investment of your life. Don't short change yourself when designing a new home. I hope I've helped....See MoreAndy Pat
6 years agoAndy Pat
6 years agoQBENGA
6 years agoQBENGA
6 years agoQBENGA
6 years agooklouise
6 years agoQBENGA
6 years agolast modified: 6 years agoQBENGA
6 years agolast modified: 6 years agoQBENGA
6 years agoQBENGA
6 years agoQBENGA
6 years agooklouise
6 years agoLesleyH
6 years agooklouise
6 years agoLesleyH
6 years agoQBENGA
6 years agoAndy Pat
6 years ago










ddarroch