Help, confused! Floor-plan feedback needed
2 years ago
last modified: 2 years ago
Featured Answer
Sort by:Oldest
Comments (31)
- 2 years agolast modified: 2 years ago
- 2 years ago
Related Discussions
Feedback on Floor Plan
Comments (28)Najeebah still work in progress. Thanks all for lovely suggestions. Here's some changes that we are thinking. - making it a sound proof wall between Master Bed & Kitchen wall as entry to Master bed has to be that way because Bed2 is going to be used as Nursery. WIR will have a sliding door instead of Hinged - Trying to swap master Ensuite's vanity with Shower and WC - Making family bathroom larger (not sure which way though as I really want to keep WC separate). - Skylights definitely on the agenda (cost depended) - Partition wall for games room which will only be used for kids to play and can be utilised as extra covered area during family barbeques. - Envirotecture , we are putting up a raked ceiling in kitchen/family as it is sloping slightly downwards towards our block so to have extra light in. Not saying have ignored other suggestions and will work on things on priority basis and as Beekon Pty Ltd suggested we have taken into consideration this as overall project and want to keep things that will suit our family for many years to come....See MoreFeedback on floor plan for new build
Comments (96)Sorry to continue....the plan by Louise on the 20/01/2017.... But the laundry ( with internal access or through cloak room) and ensuite to the rear of the garage the master behind...... Then a Wir separating the master form the living or a bathroom...... The a fireplace if required against the western wall central in the house.... The entrance and small cloak room for the winter woollies against the garage and the other three beds at the front RHS with bath near.... The lounge/ kitchen/ dining in a similar layout but with minimal a walls blocking the view from the entry to the living/kitchen .... I like at lease a small wall dividing the living and lounge for the teenagers also.... If I get an chance I will sketch something up. Good luck this the paperwork... Plans are the fun part....See MoreROUGH FLOOR PLAN NEEDS CONSTRUCTIVE FEEDBACK PLEASE
Comments (5)Agree with @rojopen, creating such a large house on a massive block with the living areas facing south is not a great move. From a sustainability point of view, it’s madness. Please have a look at Lisa Booth and her instagram @bookenblend for ideas of large country houses. I see lots of workarounds, even if your view is south facing with pavilion style solutions and courtyards....See MoreHouse Plan Design-- Need some feedback on a plan
Comments (21)Hey Juda. Good on you for getting opinions, both good and bad ;) My first impression of the plan is that it's a bit busy/rabbit warren like! Even though there are apsects I do like, I've mainly made notes about things I don't like, so hopefully they're useful. STUDY: Whilst the internal three-window hall section might look cool, it removes the opportunity to run a desk or cabinetry along that wall. GARAGE: Wouldn't you also need an outside exit door (eg. top right corner of store area)? KITCHEN: This is a tough one for me. The concept of a Scullery, where dirty dishes are hidden, washed & dried seems neat, but will said dishes need to be carted back out to the Kitchen cabinets all the time, or are some stored in there, and if so, will it be annoying to visit the Scullery all the time just to get some plates, etc.? Anyway I think the Scullery double sink needs to be centred more to allow space for the flow of incoming to outgoing dishes. The alternative sink position is the left side Bench where the dishwasher person also gets to enjoy an outside view as opposed to the inside Scullery wall. LAUNDRY: I think its position should be swapped with Bedroom 3, and have another internal access door to the Laundry placed where the Bedroom 3 Desk presently is. This allows for much easier access from the Kitchen area through to the laundry, then outside to a clothes line, etc. as opposed to using the only sliding door to this wing of the house. MASTER BEDROOM: Would it be desirable to have an outdoor shower/tropical fernery where the vacant top-right corner space is, that's accessible from the Ensuite? MASTER BEDROOM WIR: I think the central space is unneccesarily wide or perhaps the shelves/hangers should be wider. BEDROOMS 3, 4 & 5: These don't have a clear wall/position for a TV (if needed?) opposite the bed. All the best. Colin...See More- 2 years ago
- 2 years ago
- 2 years ago
- 2 years ago
- 2 years ago
- 2 years ago
- 2 years agolast modified: 2 years ago
- 2 years ago
- 2 years ago
- 2 years ago
- 2 years ago
- 2 years ago
- 2 years ago
- 2 years agolast modified: 2 years ago
- 2 years ago
- 2 years ago
- 2 years ago
- 2 years ago
- 2 years ago
- 2 years ago
- 2 years ago
- 2 years ago
- 2 years ago
- 2 years ago
- 2 years ago
- 2 years ago
- 2 years ago
- 2 years ago
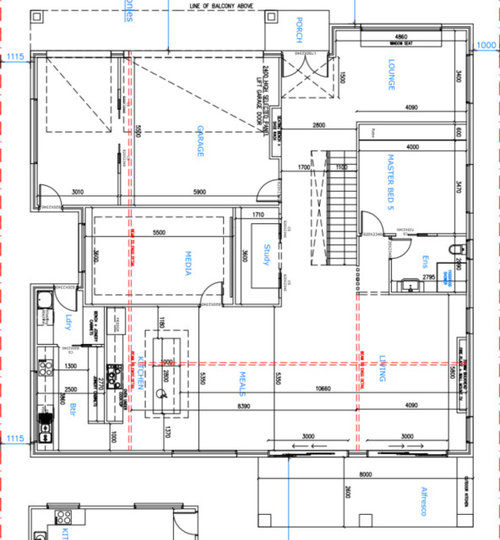

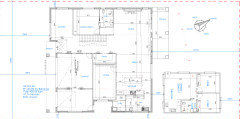
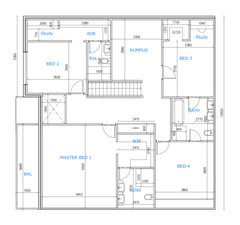

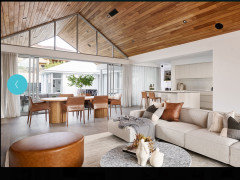
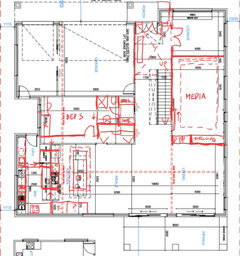
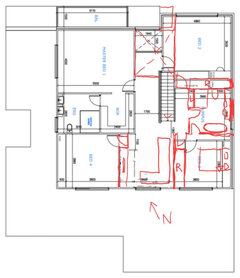
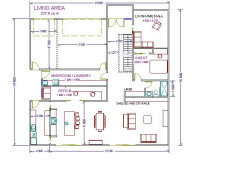

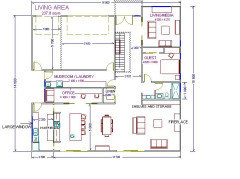
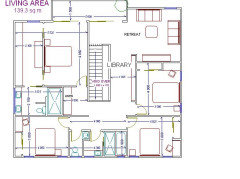
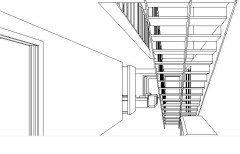
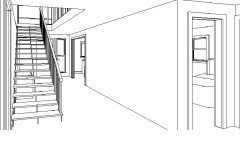

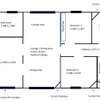


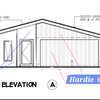
oklouise