feedback on kitchen design
Serendipity M
6 years ago
Featured Answer
Sort by:Oldest
Comments (45)
Serendipity M
6 years agoUser
6 years agolast modified: 6 years agoRelated Discussions
Changing the face of Interior Design - we need your feedback!
Comments (14)A great concept, I've often considered doing so myself. Whats great about your bodo boards, and the schemes put together on this poll, is that they are quite adaptive with a neutral foundation. They can be easilyapplied to everyone. I love an emphasis on tone and texture, and in place of colour, visual interest is really added by accents, architecture and artwork. The australian bush scheme is very textural, although I think the palette could explore some of the more chromatic tones in our bush, some organic notes of green and taupes, but perhaps with vibrant yellows or deep indigos for example introduced. as for the romantic industrial, lovely, but it is only so because of the rose pink. A feminine take on industrial would to me be softened with humanised accents. Please explain, industry is mechanical, and romance or femininity is softness, so perhaps signage featuring lettering, or bespoke handicrafts which show the connection between industry, and loved spaces created out of collecting. Almost a way of feathering our nest. waterfont is cool, calm and yes collected. Literally. I love coastal schemes, but they can become a little predictable when they are literal interpretations of sea and sand. Coastal can easily be adapted to a relaxed style and I feel many colours can be applied to demonstrate this costal palette. . The key is in muting the scheme and enhancing the textures from nature. Tha grand! Oh the grand. I love it. Who doesn't really. Its very now, but the drama and edge is lost in applying same old collaborations. The geometric tile, chevron, hexagonal or penny rounds are gorgeous, and befitting the current style, but more so appropriate in specific architectural styles, not everyone an have a warehouse or loft, or grand 1920s residence, although we all try to use these same materials and formats. Precious metals and stones are the height of popularity and luxury, brass, marble and glass, are all in favour, actually have never been out of it. What I want is to see the used in a contemporary fashion. It is my pick, because it actually does respond to my own homes architecture, so I'm always on a hunt and gather of images and ideas to develop this gorgeous and luxe style. Whats next? Usually in an effort to be new and different, we move away from what's in front of us, but ever so gradually. I think the appreciation for industry, form and function, man made objects, formats, collaborations will be in favour for some time, so to in an effort to be different, organic will evolve. Colour notes, timbers, sustainability and natural form will emerge. Not to say literall greens or Browns, but more so, soft geometry, tactile materials and surfaces, perhaps a focus on light and shade over shimmer and style. bespoke practices, so things if stone and wood, and one off designs, as in using products that can't be replicated in process, like bricks, every ones different, veneers, grained materials, and unpretentious designs. Hand scribed lines, patterns or prints, I think will favour. Thestyle of now is definitely one we aspire to, as in luxe and indulgent, the monochromatic scheme which is actually ACHROMATIC people is overdone, but will never be out of favour. It is classic. When done right, it is the epitome of style, only the definition of that is what changes! love what you do....I can't articulate the value of conceptualising your style in finishes and fittings, design is often felt not learnt, and we respond to our environments, so it makes sense that seeing your style emerge from a collective consciousness in the form of a board, will literally transform your ideas in reality. As a designer myself, I'm constantly creating them. My own home is a work in progress, which I've created many concepts for. I'm very interested in seeing your perspective on it though, and I'd be very grateful for a bodo board from your design perspective. ml...See MoreAdvice re kitchen design (bulkhead or not)
Comments (4)a real shaker would not have added anything that was not useful so tall storage might be useful but, remembering the space is only 30 cm deep, do you need to store that much shallow storage (maybe suitcases stored sideways?) we have high ceilings and the space above the kitchen cabinets has wall to wall 60cm tall windows which provides gorgeous light in the room (the other walls have no bulkhead because we felt it made the room feel over crowded...we do have a bedroom where we installed a dropped ceiling with bulkhead to overcome a height "problem" over wardrobes and are very pleased with the effect...See MoreAny feedback on Positive Footprints and their design Salute to the Sun
Comments (13)The kitchen dining area seems to do double as a circulation space. From beds 2,3 to bathroom via dining area for example. Not optimal. Similarly via dining area to living in colder months. May be ok as it is hard to judge the sizes from the pic. 5000 water tanks are quite large, not sure where it is on the plan. As you have a lot of space you could have a larger one. Pumps are noisy even when covered so avoid outside bedroom windows. Space for the wheelie bins, some councils give you three! Clothes drying space. Avoid CFL lights mercury in production and landfill....See MoreLooking for feedback on kitchen layout
Comments (21)Thanks oklouise, your advice is helpful as always! Great idea witg the microwave, cheers. We initially planned to have the microwave stacked, however with a double oven it would place to microwave too high. I'm not too keen on the kids lifting hot things out above head height. What is your thinking with moving the position of the study nook?...See MoreSerendipity M
6 years agojmm1837
6 years agodan1888
6 years agojck910
6 years agoSerendipity M
6 years agocpartist
6 years agofriedajune
6 years agolast modified: 6 years agoSerendipity M
6 years agosofikbr
6 years agoSerendipity M
6 years agoRoberts Construction Services, LLC
6 years agoSerendipity M thanked Roberts Construction Services, LLCSerendipity M
6 years agolisa_a
6 years agoSerendipity M
6 years agolast modified: 6 years agoM
6 years agoArica L Munn LLC
6 years agoSerendipity M
6 years agolisa_a
6 years agoM
6 years agoUser
6 years agoDIY2Much2Do
6 years agoSerendipity M
6 years agoSerendipity M
6 years agolisa_a
6 years agoSerendipity M
6 years agoSerendipity M
6 years agoSerendipity M
6 years agoSerendipity M
6 years agolisa_a
6 years agolast modified: 6 years agoSerendipity M
6 years agoredsilver
6 years agoSerendipity M
6 years agoSerendipity M
6 years agolisa_a
6 years agolast modified: 6 years agoJerry Jorgenson
6 years agoM
6 years agoSerendipity M
6 years agoSerendipity M
6 years ago
Sponsored
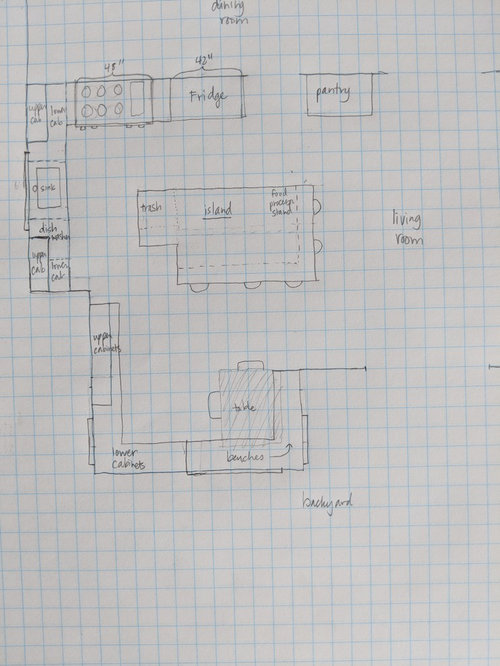



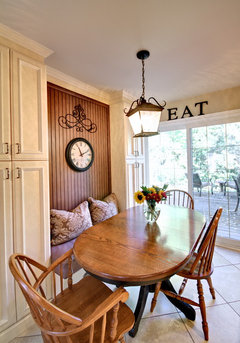
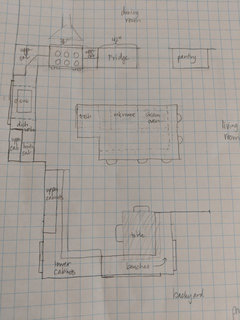
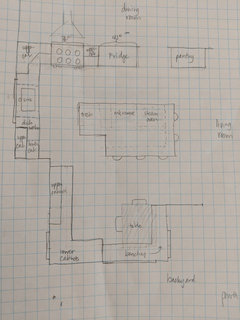
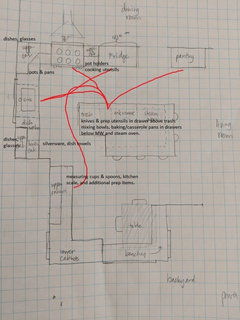
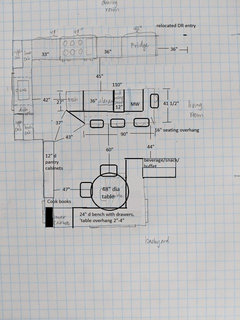



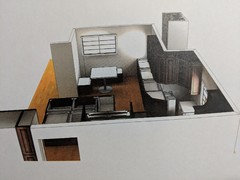
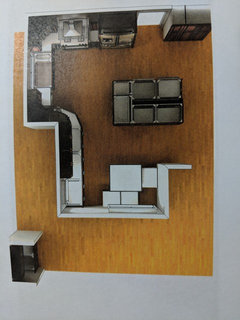







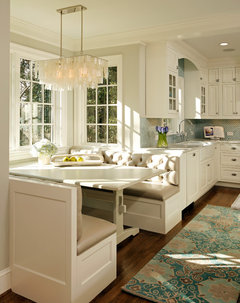




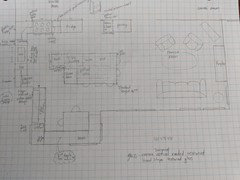

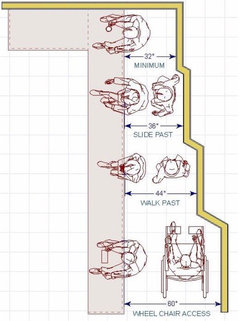
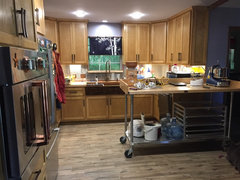
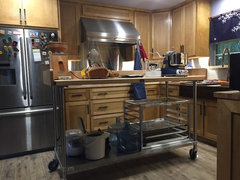
M