Tiny en-suite layout needed
Rose Ellis
4 years ago
Featured Answer
Sort by:Oldest
Comments (10)
Related Discussions
En suite bathroom
Comments (4)You could have a shower curtain rather than a door if having an open shower is not practical (which it generally isn't in a small space). Do you have cavity walls? If so a toilet with an in wall cistern will help increase the available floor space. Also, do you need a vanity or could you make do with a pedestal basin and a shaving cabinet? If you have cavity walls the shaving cabinet may be able to be recessed into the wall....See MoreChanging a laundry to en-suite & adding separate toilet to bathroom
Comments (30)Hi Paul In apartments, the killer for layout changes are always drains, then water supply, then load bearing walls. Before you consider doing any changes to the layout, I would advise you to locate the drains (pics would be good) as they will likely restrict you. The drains are important for obvious reasons but also important is the fall (ie downward slope) of any drain you wish to install in a separate location. It means you have to take into account more height the further away from the existing drain you go. It is likely that your existing laundry trough/basin has a drain going down to the floor, and this is going to interfere with the proposed ensuite entry location. Ditto if it is going into the wall. The big one is the new shower. It will need to have a 50mm waste (drain) in the centre of where your washing machine now is.... and the question is where is it going to go.... I would suggest swapping the vanity and shower over to access the existing trough waste if it is large enough. In a lot of these older apartment buildings, the waste sizes are down at 38mm, which is not going to drain fast enough for a shower. If your existing waste is that size, you will need to have a hob to the shower as it will fill up, and you will also need to check health regs to see if it is allowed in your state. To get the drain for the new ensuite vanity and new laundrette sorted, I would punch through the new kitchen wall and run drainage along the wall behind the new cupboards and around to the existing kitchen sink waste. This will give you plenty of fall and a place to hide the pipes. For the new basin to the existing, you will need to see if you can get it around to the existing basin waste in the bathroom adjacent by running it around and under the bath. Cheers...See MoreMaster En-suite Help
Comments (29)I also like oklouise plan. good insulation is the key. In your original posted plan, Maybe change where the beds are positioned in the room. I think there is some bad feng shui if your head is backing onto a toilet. Apart from the noise factor, every time the toilet is flushed....See Moresmall en-suite layout
Comments (14)Here is my finished ensuite. 1.8 x 1.8 m bathroom. it works well as a layout. the shower is 900x 900mm. the vanity is about 280mm deep and the sink hangs over the edge a bit (if that makes sense!). the shower door is 550mm wide. i havent yet had the towel rail installed but when i do it will be on the left hand side wall. thank you everyone for all your advice and suggestions....See MoreRose Ellis
4 years agoRose Ellis
4 years agoRose Ellis
4 years agooklouise
4 years agolast modified: 4 years agodreamer
4 years ago
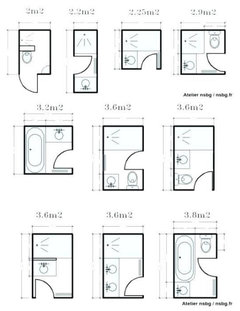
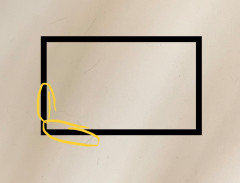
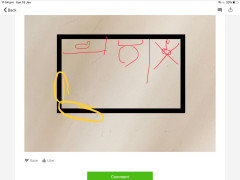
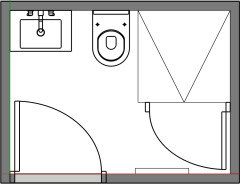
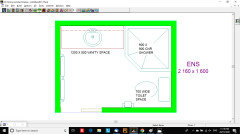
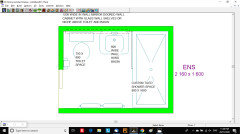





bigreader