Help with en-suite
Stine Foster
6 years ago
Featured Answer
Sort by:Oldest
Comments (34)
Dr Retro House Calls
6 years agooklouise
6 years agolast modified: 6 years agoRelated Discussions
Need help with ensuite configuration
Comments (9)2.1m is a lot of room as you only need about 0.5m from where the toilet suite ends to where the shower screen is . My ensuite is 2m and I have about that much between my suite and my 0.9m glass screen of my walk in shower I have a similar configuration to yours except minus the bath and the extra vanity since it's only 1.75m by 2m ensuite. Your bath should come out around 0.8-0.9m? vanity roughly 0.5m? so 0.7m to walk around...See MoreHelp with ensuite plan please
Comments (4)the problem feels as though the rooms are too big ...the vanity appears to be almost 3.5 m wide and if this is what you want then the present layout would be good although the vanity could be reduced for the shower to be up to 1500 x 1200 or extra space allocated to the laundry without reducing the spaciouness of the ensuite..also consider dividing the wiw into two zones with a walk through area with drawers and or dressing table and separate fitted wardrobe room and review the purpose of the small mudroom as this may be better used as an enclosed storage and/or have the entry to the master suite from that direction instead of opening directly from the rumpus room...See MoreNeed help with: ensuite for Bed 4 or just a toilet?
Comments (9)the intention was to swop the original ens from one side of the room to the other but, if the original ensuite was only 1m wide, i think it's too narrow for an ensuite in either position in either position although with careful selection of fixtures the ens could be 1200mm wide and still have space for a reasonably sized guest room with biw and access to a separate bathroom...See Moredesign layout help! master, ensuite &WIR
Comments (13)Are you refitting an existing apartment or is this a new build? Can windows and door be changed. Okl plan is heaps better but has diff windows to ensuite and wir. I would even say it is best if you can’t change windows. In heritage buildings they build walls into windows wir doesn’t have to have window. Good lighting and floor length mirror you can borrow lighting from ensuite with some glass between....See Morekiwimills
6 years agome me
6 years agoPaul Di Stefano Design
6 years agoStine Foster
6 years agooklouise
6 years agoPaul Di Stefano Design
6 years agoStine Foster
6 years agosiriuskey
6 years agoStine Foster
6 years agooklouise
6 years agolast modified: 6 years agoDaniel Lindahl Architecture
6 years agosiriuskey
6 years agosiriuskey
6 years agoPaul Di Stefano Design
6 years agoStine Foster
6 years agoStine Foster
6 years agoStine Foster
6 years agoDaniel Lindahl Architecture
6 years agoStine Foster
6 years agosiriuskey
6 years agolast modified: 6 years agooklouise
6 years agolast modified: 6 years agoDaniel Lindahl Architecture
6 years agoStine Foster
6 years agoStine Foster
6 years agokiwimills
6 years agoUser
6 years agoPaul Di Stefano Design
6 years agoStine Foster
6 years agoPaul Di Stefano Design
6 years ago

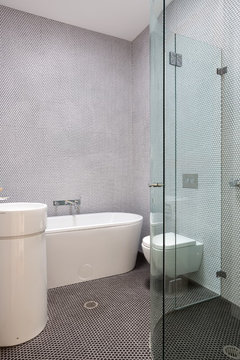
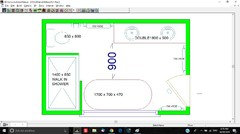


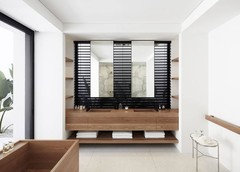
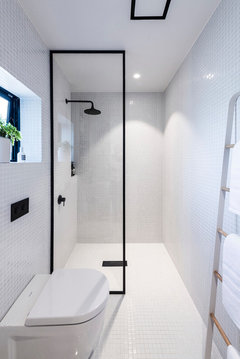

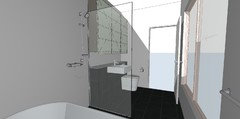


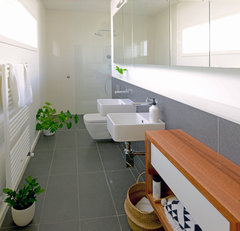


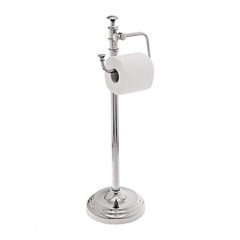
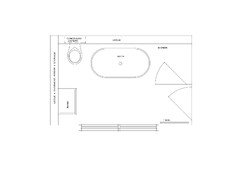

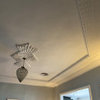
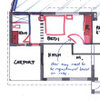

siriuskey