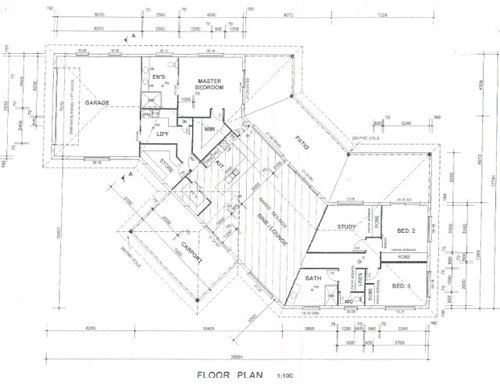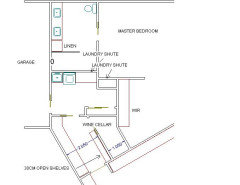Which kitchen layout?
Lorraine Cobcroft
4 years ago
Featured Answer
Comments (24)
Related Discussions
Layout Help - Which layout would you choose?
Comments (21)Hi, I'm really enjoying your plans, nice job. I have a few thought I wanted to add :) if your still looking for feedback. Just some elements I think would really work. The garage opens to then entry. I think it would work really well opening through the laundry area. I'd love one like that in my house, as really your just lugging groceries etc through the house to the kitchen. Freeing up the entry to make a nice uncluttered space. You've got heaps of space in there, that you could incorporate a mud room / laundry and still have the small powder room. Basically flip the rooms on their sides. Your kitchen is wide but not a lot of workable space. I don't think you can actually fit that little round table in there. I personally would be considering a butlers pantry or a large regular pantry in some of your space. How about against the laundry wall? Then you could maybe have the fridge and oven in a wall of cabinets on the same wall facing the open kitchen. Then add a long central island. No cabinets against the side walls the island could hold a lot of casual seating if you wanted. Front entry. I personally find a hallway nice, so you don't have the lounge room becoming thoroughfare. How about some double cavity sliders or something similar? Then you have the openness your after but still get the division of space. If your only using a formal dining table occasionally, that might look good placed in the far end part of the original lounge room. You could open the wall up there to the rumpus like you show on one of your plans, it would be a nice flow through. I think doors here would be handy too. You could add a lovely pendant over the table and there is the windows there already, could look nice. Rumpus area. I think just add a big modular lounge and a telly on the far wall, your bi folds and you've got a really comfortable space right there. If you go for a kitchen island, and can't imagine having many meals at the taller height table, you can drop part of it to regular height for dining. Hope that's clear, good luck with it all!...See MoreWhich lounge room layout?
Comments (18)Put the 3 seater against the far wall, beneath the soon-to-exist painting. Put the 2 seater to the left of it (so it's an L-shape). DON'T close it off, it looks awful. Bring the furniture in towards the middle of the room a bit, so it doesn't look so timid! Turn the coffee table around 45 degrees so the long side is now facing towards the kitchen. And yes, you definitely need a rug! Good luck! :)...See MoreWhich bathroom layout should I go with?
Comments (21)yes but I think it depends what market you are likely to be seeking in. if it's not family home market but more up market retirees then a glam spacious bathroom will win more plaudits from buyers than a cramped make-do space. I just strongly feel you should design your bathroom so it is a pleasure to use every day not just the one day a year you may want a bath (plus much as I like the style of bathroom Siriuskey has posted they really don't beg out for bathing in). But a vanity space where you can even have your own toothpaste if you like stripey and he likes plain and all stored neatly away so they never have to appear on display together and with a shower you can lift your arms up in is priceless if you ask me....See MoreCan't decide which Sofa layout
Comments (4)I'm going to replace the l shape sofa with a corner one and the huge armchairs with a small 2 seater sofa. I'm also planning on getting a bigger rug so that all the sofas can sit on it and zone the room at the same time, will probably be getting a more neutral one....See MoreLorraine Cobcroft
4 years agoLorraine Cobcroft
4 years agoLorraine Cobcroft
4 years agoLorraine Cobcroft
4 years agolast modified: 4 years agoLorraine Cobcroft
4 years agoKate
4 years agoKate
4 years agoKate
4 years agoLorraine Cobcroft
4 years agoLorraine Cobcroft
4 years agosiriuskey
4 years agosiriuskey
4 years agoLorraine Cobcroft
4 years agoLorraine Cobcroft
4 years agoLorraine Cobcroft
4 years agosiriuskey
4 years agoLorraine Cobcroft
4 years ago

Sponsored














siriuskey