Bathroom Design Ideas
Sponsored by

Refine by:
Budget
Sort by:Popular Today
1 - 20 of 100 photos
Item 1 of 5
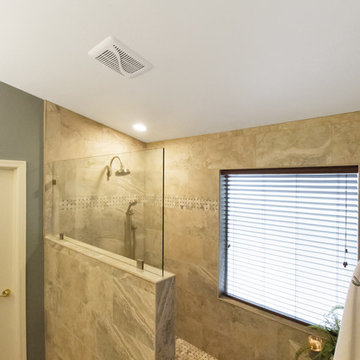
Master Bathroom Remodel in Gold Canyon! We removed a tub shower combo to create a large walk-in shower. Replaced the vanity with new cabinets, plumbing, sinks, and granite counter tops! In the Kitchen, we lowered the Island to all one level and added new counter tops!
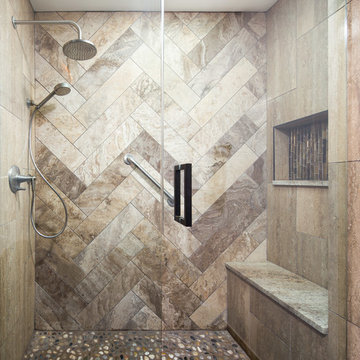
A remodel of this ensuite bathroom was needed in order to give it the natural, luxurious feel the client wanted. We increased the size of the walk-in shower, added a new shower seat, and used herringbone design tiles for the wall, river pebbles for the shower floor, and black and gold glass for the shower niche. We equipped the shower with a rainfall shower head, handheld body spray, and a skylight which allows warm, natural sunlight to stream in.
The rest of the bathroom features a floating linen cabinet, floating double sink vanity, three cylindrical lights, and dark brown tiles.
Project designed by Skokie renovation firm, Chi Renovation & Design. They serve the Chicagoland area, and it's surrounding suburbs, with an emphasis on the North Side and North Shore. You'll find their work from the Loop through Lincoln Park, Skokie, Evanston, Wilmette, and all of the way up to Lake Forest.
For more about Chi Renovation & Design, click here: https://www.chirenovation.com/
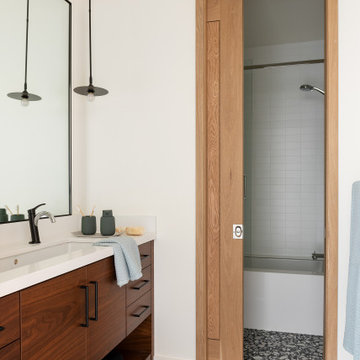
This is an example of a mid-sized country kids bathroom in Other with flat-panel cabinets, dark wood cabinets, an undermount tub, white tile, ceramic tile, white walls, ceramic floors, a trough sink, engineered quartz benchtops, black floor, a sliding shower screen, white benchtops and a shower/bathtub combo.
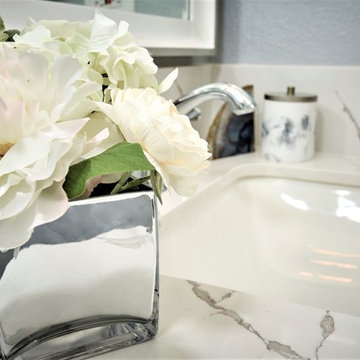
Hallway bathroom. Simple clean materials
This is an example of a small 3/4 bathroom in Denver with recessed-panel cabinets, white cabinets, an alcove tub, an alcove shower, a one-piece toilet, white tile, porcelain tile, blue walls, porcelain floors, an undermount sink, engineered quartz benchtops, grey floor, a sliding shower screen and white benchtops.
This is an example of a small 3/4 bathroom in Denver with recessed-panel cabinets, white cabinets, an alcove tub, an alcove shower, a one-piece toilet, white tile, porcelain tile, blue walls, porcelain floors, an undermount sink, engineered quartz benchtops, grey floor, a sliding shower screen and white benchtops.
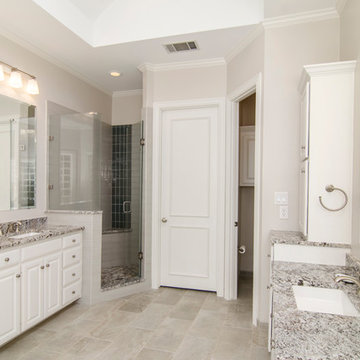
Before the transformation, this bath was dark, dated and trimmed with brass. We gave this space a facelift with all new tile, Lennon granite, an all new shower with bench and accent tile, free standing tub and new satin nickel trim. Now, it is modern, light and bright! Design by Hatfield Builders & Remodelers | Photography by Versatile Imaging
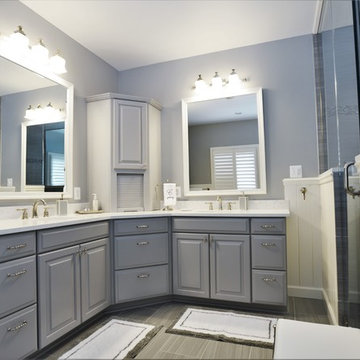
This large corner vanity has striking features with double mirrors and sinks, beautiful cabinetry, carrara marble inspired quartz countertops, and brush nickel fixtures.
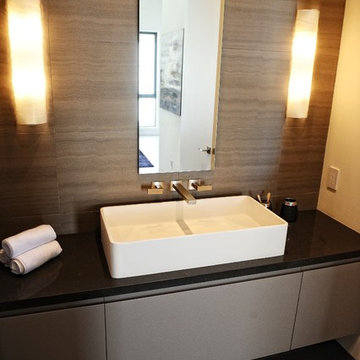
Item#: DW-145
Product Size (inches): 31.5 x 15.7 x 5.6 inches
Material: Solid Surface/Stone Resin
Color / Finish: Matte White (Glossy Optional)
Product Weight: 44 lbs
Mount: Countertop
Made of durable white stone resin composite with a modern style design and its pinnacle of being smooth, the DW-145 countertop sink is a rectangularly shaped design model within the ADM Bathroom Design sink collection. The stone resin material comes with the option of matte or glossy finish. This counter mounted sink will surely be a great addition with a neat and modern touch to your newly renovated stylish bathroom.
FEATURES
All sinks come sealed off from the factory.
All sinks come with a complimentary chrome drain (Does NOT including any additional piping).
This sink does not include ANY faucet fixture.
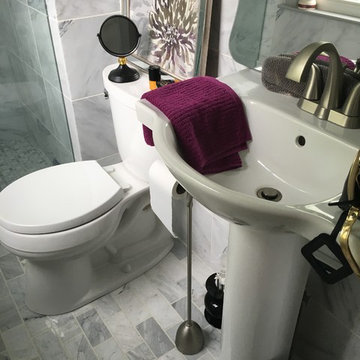
This small bath desperately needed a modern update so we took Carrara Marble and utilized it in various patterns and configurations. Floor to ceiling walls are tiled with 12x12 marble tiles in a straight joint pattern, continued into the shower. The shower floor is broken up with a mosaic pattern of a pinwheel motif. The bathroom floor is complimented with 3x6 marble tiles leading the eye into the space. We replaced the dated vanity for a new pedestal sink giving the illusion this space is larger than it seems. To set the last touch of detail, the ceiling was painted a soft neutral gray that was tied in from the adjoining bedroom.
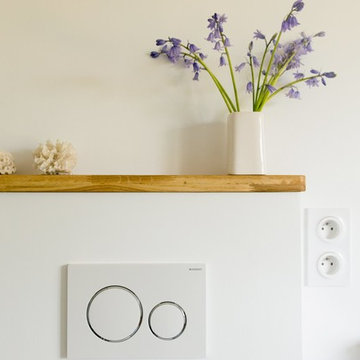
This is an example of a mid-sized traditional master bathroom in Bordeaux with a wall-mount toilet, white tile, white walls, terra-cotta floors and a console sink.
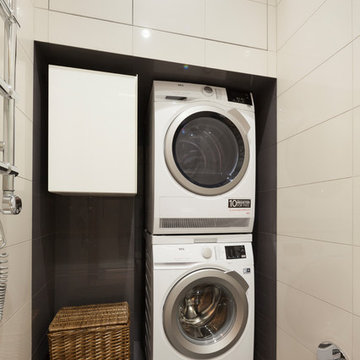
This is an example of a mid-sized contemporary bathroom in Moscow with beige tile, ceramic floors and black floor.
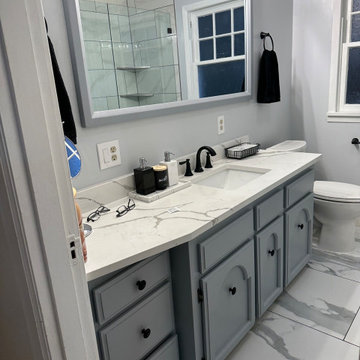
The old laminated countertop was replaced with a quartz countertop with a 4" quartz backsplash and an undermount sink. due to the nature of the small bathroom, it was decided to keep the old vanity painted gray and replace the old bronze knobs with black knobs in a single style bathroom faucet.
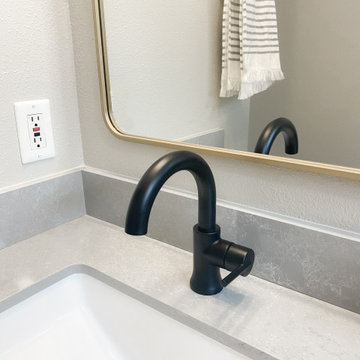
Photo of a small modern 3/4 bathroom in Orange County with shaker cabinets, white cabinets, white tile, ceramic tile, engineered quartz benchtops, grey benchtops, a single vanity and a built-in vanity.
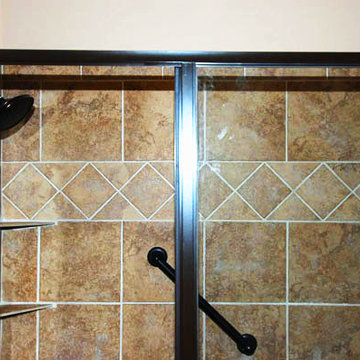
Design ideas for a mid-sized traditional master bathroom in Birmingham with raised-panel cabinets, white cabinets, an alcove shower, beige tile, brown tile, ceramic tile, beige walls, an undermount sink, granite benchtops and a hinged shower door.
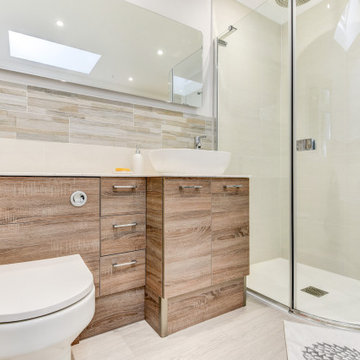
Soothing Bathroom in Horsham, West Sussex
This soothing bathroom renovation is the second renovation undertaken by designer George in this Horsham property, with a fantastic light and airy kitchen the other. The brief for this bathroom was much the same, again utilising a neutral theme and ensuring spaciousness throughout the room. With building work undertaken prior to this renovation taking place, a well-placed skylight gives plenty of light to the room in addition to several vibrant additions designer George has incorporated.
Bathroom Furniture
To achieve the natural and neutral element of the brief a combination of woodgrain furniture has been utilised from our British bathroom furniture supplier Mereway. The fitted nature of the furniture means that several units have been combined to fit this client’s requirements, with integrated sanitaryware featuring alongside drawer and deeper cupboard storage. A durable solid-surface has been opted for on top of this fitted storage, with a sit-on sink included as well.
Additional tall storage features on the opposite side of the room in the same style, which includes exposed shelving for decorative or pertinent storage. The natural woodgrain furniture here is complemented by tile choices, tying in nicely with the pattern of border wall tiles.
Chrome brassware from British supplier Vado is used throughout the room in the form of a basin tap, shower valves and handset, plus the nice inclusion of wall-mounted taps and a spout over the bath. Spacious bathing and showering facilities are included for soothing and relaxing use, and upon stepping out underfloor heating and warm-to-touch Karndean Flooring will add to the experience.
To brighten the space a sizeable HiB Ambient mirror features above furniture, which when illuminated is an impressive spectacle. In addition, this mirror also possesses de-misting functionality for use at all times.
Our Bathroom Design & Installation Service
This natural and spacious bathroom is a renovation that is sure to provide a soothing and relaxing space for many years to come, with amenities to add daily convenience and function.
If you are seeking a similar bathroom renovation using either our design & supply or complete installation option then request an appointment with our industry leading design team.
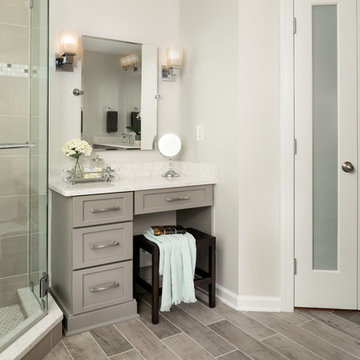
© Deborah Scannell Photography
Inspiration for a mid-sized transitional master bathroom in Charlotte with recessed-panel cabinets, grey cabinets, a freestanding tub, a corner shower, a one-piece toilet, gray tile, ceramic tile, white walls, porcelain floors, an undermount sink, engineered quartz benchtops, grey floor and a hinged shower door.
Inspiration for a mid-sized transitional master bathroom in Charlotte with recessed-panel cabinets, grey cabinets, a freestanding tub, a corner shower, a one-piece toilet, gray tile, ceramic tile, white walls, porcelain floors, an undermount sink, engineered quartz benchtops, grey floor and a hinged shower door.
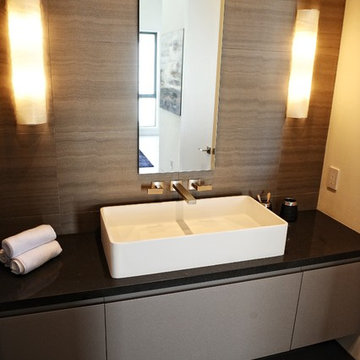
Item#: DW-145
Product Size (inches): 31.5 x 15.7 x 5.6 inches
Material: Solid Surface/Stone Resin
Color / Finish: Matte White (Glossy Optional)
Product Weight: 44 lbs
Mount: Countertop
Made of durable white stone resin composite with a modern style design and its pinnacle of being smooth, the DW-145 countertop sink is a rectangular shaped design model within the ADM Bathroom Design sink collection. The stone resin material comes with the option of matte or glossy finish. This counter mounted sink will surely be a great addition with a neat and modern touch to your newly renovated stylish bathroom.
FEATURES
All sinks come sealed off from the factory.
All sinks come with a complimentary chrome drain (Does NOT including any additional piping).
This sink does not include ANY faucet fixture.
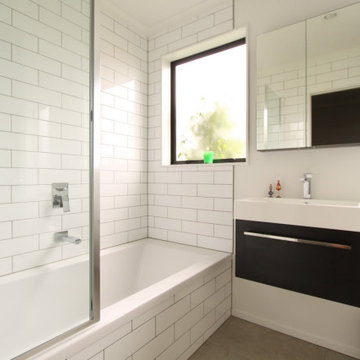
A compact family bathroom was transformed with white subway tiles and a mostly neutral palette. The dark oak vanity and mirror cabinet provides a focal point, while sympathising with the anodised window joinery. Our Bathe bathroom renovation package ensures all of the family’s needs are met, without compromising on finish or quality.
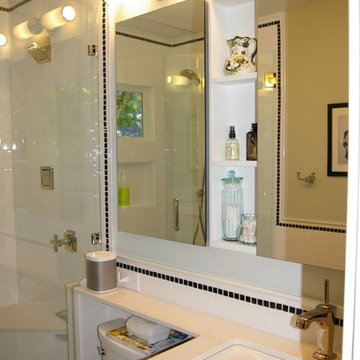
Dura Supreme Cabinetry
Photo by Highland Design Gallery
Small arts and crafts 3/4 bathroom in Atlanta with flat-panel cabinets, medium wood cabinets, a double shower, a two-piece toilet, white tile, ceramic tile, green walls, ceramic floors, an undermount sink and engineered quartz benchtops.
Small arts and crafts 3/4 bathroom in Atlanta with flat-panel cabinets, medium wood cabinets, a double shower, a two-piece toilet, white tile, ceramic tile, green walls, ceramic floors, an undermount sink and engineered quartz benchtops.
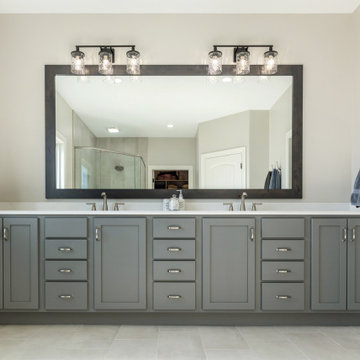
Inspiration for a large transitional master bathroom in St Louis with shaker cabinets, grey cabinets, white tile, stone slab, grey walls, vinyl floors, an undermount sink, engineered quartz benchtops, grey floor, a hinged shower door, white benchtops, a shower seat, a double vanity and a freestanding vanity.
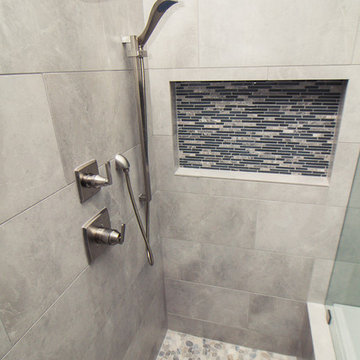
Designed By: Robby & Lisa Griffin
Photos By: Desired Photo
Design ideas for a mid-sized transitional master bathroom in Houston with dark wood cabinets, a drop-in tub, a corner shower, gray tile, porcelain tile, grey walls, porcelain floors, an undermount sink, engineered quartz benchtops, grey floor, a hinged shower door and beaded inset cabinets.
Design ideas for a mid-sized transitional master bathroom in Houston with dark wood cabinets, a drop-in tub, a corner shower, gray tile, porcelain tile, grey walls, porcelain floors, an undermount sink, engineered quartz benchtops, grey floor, a hinged shower door and beaded inset cabinets.
Bathroom Design Ideas
1