Bathroom Design Ideas with Flat-panel Cabinets
Sponsored by

Refine by:
Budget
Sort by:Popular Today
1 - 20 of 102 photos
Item 1 of 3
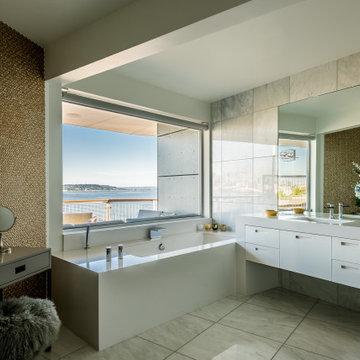
More Italian quartz cover the walls and floors while the tub and vanity are sheathed in white quartz composite. This is a great contrast to the gold mosaic tiles at the makeup counter on the left. Simple contemporary plumbing fixtures and clean lines of the cabinets don’t compete with the beautiful view.
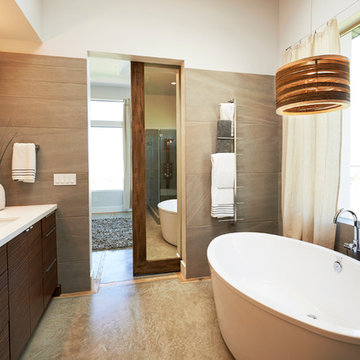
Design ideas for a contemporary bathroom in Salt Lake City with an undermount sink, flat-panel cabinets, dark wood cabinets, a freestanding tub and gray tile.
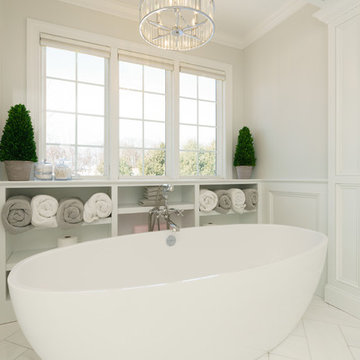
These West Chester, PA, homeowners were looking something new in their master bathroom and his and her's walk in closets. The original space was too segmented and enclosed. So we re-configured and renovated the two water closets, main bathroom area, and two walk in closets. The new spaces are bright, open, and contemporary, featuring Calcutta marble, a soaking tub alcove with built-in shelves and custom millwork,a large marble shower with body jets and multiple shower heads, and custom cabinetry and shelving, and a make up desk in the walk in closets.
RUDLOFF Custom Builders has won Best of Houzz for Customer Service in 2014, 2015 2016 and 2017. We also were voted Best of Design in 2016, 2017 and 2018, which only 2% of professionals receive. Rudloff Custom Builders has been featured on Houzz in their Kitchen of the Week, What to Know About Using Reclaimed Wood in the Kitchen as well as included in their Bathroom WorkBook article. We are a full service, certified remodeling company that covers all of the Philadelphia suburban area. This business, like most others, developed from a friendship of young entrepreneurs who wanted to make a difference in their clients’ lives, one household at a time. This relationship between partners is much more than a friendship. Edward and Stephen Rudloff are brothers who have renovated and built custom homes together paying close attention to detail. They are carpenters by trade and understand concept and execution. RUDLOFF CUSTOM BUILDERS will provide services for you with the highest level of professionalism, quality, detail, punctuality and craftsmanship, every step of the way along our journey together.
Specializing in residential construction allows us to connect with our clients early on in the design phase to ensure that every detail is captured as you imagined. One stop shopping is essentially what you will receive with RUDLOFF CUSTOM BUILDERS from design of your project to the construction of your dreams, executed by on-site project managers and skilled craftsmen. Our concept, envision our client’s ideas and make them a reality. Our mission; CREATING LIFETIME RELATIONSHIPS BUILT ON TRUST AND INTEGRITY.
Photo Credit: JMB Photoworks
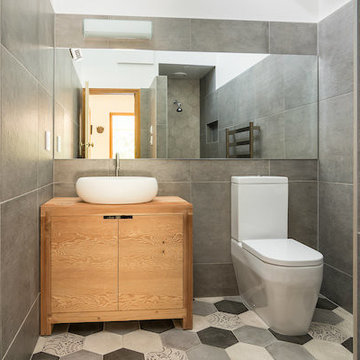
Smith & Sons Riccardon worked wonders turning this compact bathroom space into a smart modern space.
A careful rework of the space included opting for a walk in shower over a traditional screen or dome style shower which makes this bathroom more spacious and functional.
The white oval sink on top of a natural wood vanity provide a central focus and a hint of Scandanavian tones whilst the hexagonal floor and shower patterns add interest against the large wall tiles.
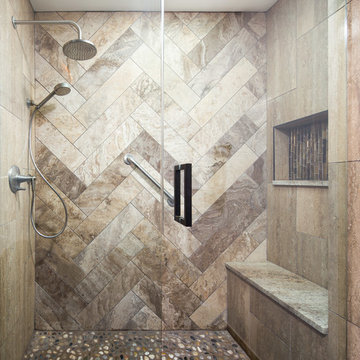
A remodel of this ensuite bathroom was needed in order to give it the natural, luxurious feel the client wanted. We increased the size of the walk-in shower, added a new shower seat, and used herringbone design tiles for the wall, river pebbles for the shower floor, and black and gold glass for the shower niche. We equipped the shower with a rainfall shower head, handheld body spray, and a skylight which allows warm, natural sunlight to stream in.
The rest of the bathroom features a floating linen cabinet, floating double sink vanity, three cylindrical lights, and dark brown tiles.
Project designed by Skokie renovation firm, Chi Renovation & Design. They serve the Chicagoland area, and it's surrounding suburbs, with an emphasis on the North Side and North Shore. You'll find their work from the Loop through Lincoln Park, Skokie, Evanston, Wilmette, and all of the way up to Lake Forest.
For more about Chi Renovation & Design, click here: https://www.chirenovation.com/
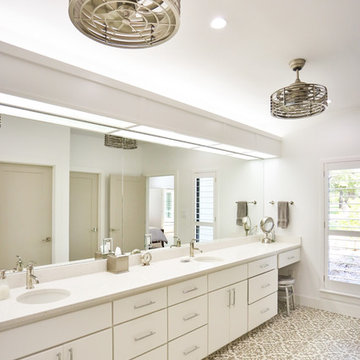
Hill Country Real Estate Photography
This is an example of a large midcentury master bathroom in Austin with flat-panel cabinets, white cabinets, porcelain floors, solid surface benchtops, multi-coloured floor and white benchtops.
This is an example of a large midcentury master bathroom in Austin with flat-panel cabinets, white cabinets, porcelain floors, solid surface benchtops, multi-coloured floor and white benchtops.
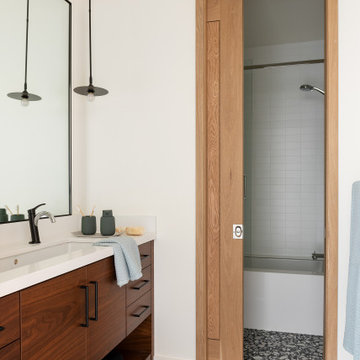
This is an example of a mid-sized country kids bathroom in Other with flat-panel cabinets, dark wood cabinets, an undermount tub, white tile, ceramic tile, white walls, ceramic floors, a trough sink, engineered quartz benchtops, black floor, a sliding shower screen, white benchtops and a shower/bathtub combo.
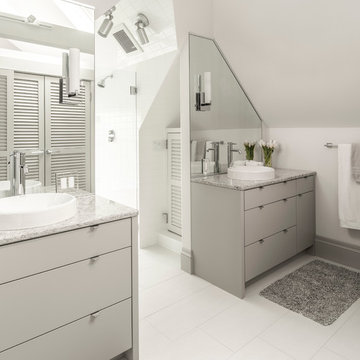
Brandon Stengel
Inspiration for a mid-sized contemporary master bathroom in Minneapolis with flat-panel cabinets, beige cabinets, a curbless shower, a one-piece toilet, white tile, porcelain tile, beige walls, marble floors, a vessel sink and marble benchtops.
Inspiration for a mid-sized contemporary master bathroom in Minneapolis with flat-panel cabinets, beige cabinets, a curbless shower, a one-piece toilet, white tile, porcelain tile, beige walls, marble floors, a vessel sink and marble benchtops.
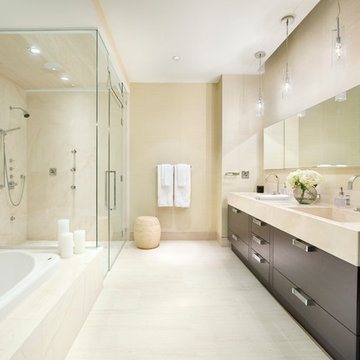
Design ideas for a contemporary bathroom in Miami with an integrated sink, flat-panel cabinets, dark wood cabinets, a drop-in tub and an alcove shower.
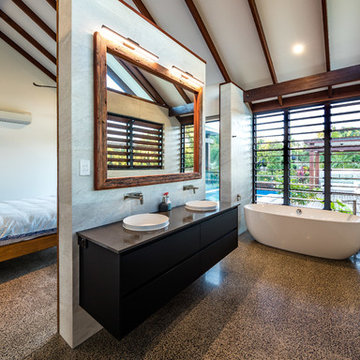
Tropical master bathroom in Cairns with flat-panel cabinets, black cabinets, a freestanding tub, gray tile, grey walls, concrete floors, a drop-in sink, grey floor and grey benchtops.
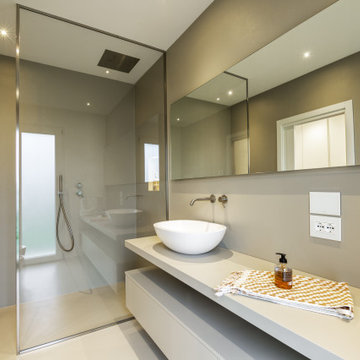
This is an example of a modern bathroom in Venice with flat-panel cabinets, grey cabinets, an alcove shower, grey walls, a vessel sink, grey floor, an open shower and white benchtops.

Classic black and white paired with an energetic dandelion color to capture the energy and spunk my kids bring to the world. What better way to add energy than some strong accents in a bold yellow?
The niche is elongated and dimensioned precisely to showcase the black and white Moroccan tile and the sides, top, and bottom of the niche are a honed black granite that really makes the pattern pop. The technique of using granite, marble, or quartz to frame a shower niche is also preferable to using tile if you want to minimize grout lines that you'll have to clean. The black onyx finish of the shower fixtures picks up the granite color as well and are offset with a white acrylic tub and vertical side wall tiles in a bright white. A shower curtain pulls aside easily so small kids could be bathed easily.
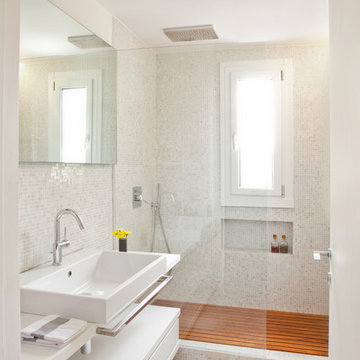
Design ideas for a contemporary 3/4 bathroom in Milan with flat-panel cabinets, white cabinets, an alcove shower, white tile, mosaic tile, white walls, mosaic tile floors and a trough sink.
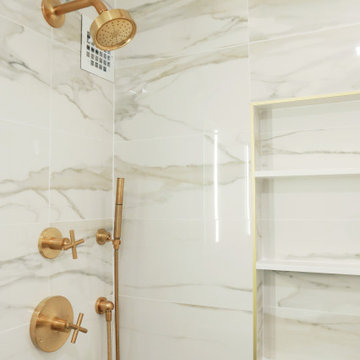
Gold shower trim with converters for a shower spray with a built in Niche with gold trim.
Calacatta Gold 12X24 wall tile
Photo of a small modern master bathroom in Los Angeles with flat-panel cabinets, white cabinets, an open shower, a one-piece toilet, white tile, marble, white walls, an undermount sink, marble benchtops, an open shower, white benchtops, a single vanity and a floating vanity.
Photo of a small modern master bathroom in Los Angeles with flat-panel cabinets, white cabinets, an open shower, a one-piece toilet, white tile, marble, white walls, an undermount sink, marble benchtops, an open shower, white benchtops, a single vanity and a floating vanity.
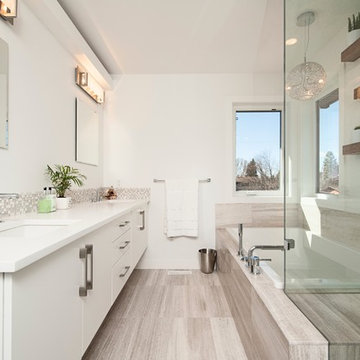
- Brand spankin' new backsplash from the ground up.
- Seamless Glass Showers
- White Granite Countertops
- Tiling around new tub and floors
- New appliances and Lighting
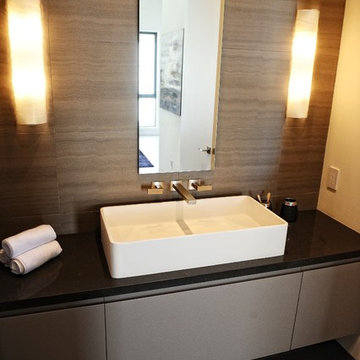
Item#: DW-145
Product Size (inches): 31.5 x 15.7 x 5.6 inches
Material: Solid Surface/Stone Resin
Color / Finish: Matte White (Glossy Optional)
Product Weight: 44 lbs
Mount: Countertop
Made of durable white stone resin composite with a modern style design and its pinnacle of being smooth, the DW-145 countertop sink is a rectangularly shaped design model within the ADM Bathroom Design sink collection. The stone resin material comes with the option of matte or glossy finish. This counter mounted sink will surely be a great addition with a neat and modern touch to your newly renovated stylish bathroom.
FEATURES
All sinks come sealed off from the factory.
All sinks come with a complimentary chrome drain (Does NOT including any additional piping).
This sink does not include ANY faucet fixture.
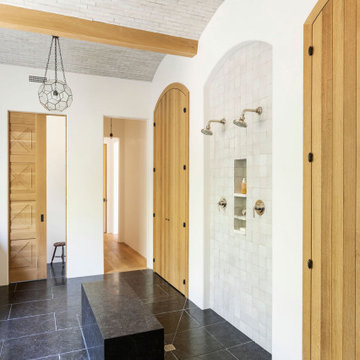
Inspiration for a large mediterranean master wet room bathroom in Charleston with flat-panel cabinets, brown cabinets, multi-coloured tile, mosaic tile, white walls, mosaic tile floors, granite benchtops, black floor, an open shower, multi-coloured benchtops, a shower seat, a single vanity, a built-in vanity and vaulted.
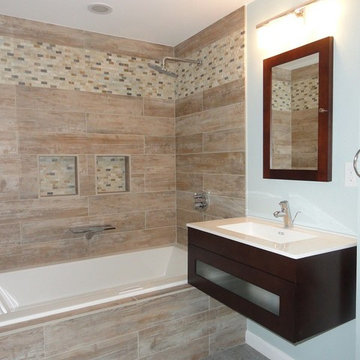
Space designed by Olga Sacasa, CKD
Construction done by:
BCGauntlett construction
Photo of a mid-sized contemporary master bathroom in Boston with a wall-mount sink, flat-panel cabinets, dark wood cabinets, a drop-in tub, an alcove shower, a two-piece toilet, porcelain tile, brown tile, blue walls and porcelain floors.
Photo of a mid-sized contemporary master bathroom in Boston with a wall-mount sink, flat-panel cabinets, dark wood cabinets, a drop-in tub, an alcove shower, a two-piece toilet, porcelain tile, brown tile, blue walls and porcelain floors.
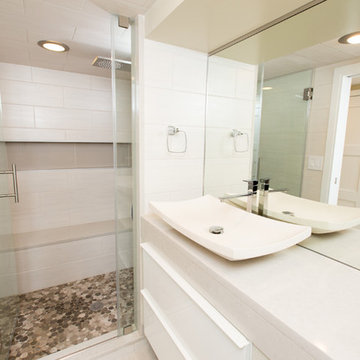
Integrated exercise room and office space, entertainment room with minibar and bubble chair, play room with under the stairs cool doll house, steam bath
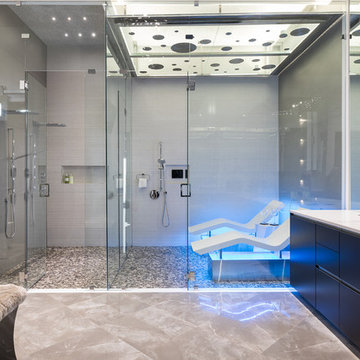
Christi Nielsen Photography
Photo of a large contemporary master bathroom in Dallas with flat-panel cabinets, black cabinets, a corner shower, gray tile, porcelain tile, grey walls, marble floors, an integrated sink, engineered quartz benchtops, grey floor and a hinged shower door.
Photo of a large contemporary master bathroom in Dallas with flat-panel cabinets, black cabinets, a corner shower, gray tile, porcelain tile, grey walls, marble floors, an integrated sink, engineered quartz benchtops, grey floor and a hinged shower door.
Bathroom Design Ideas with Flat-panel Cabinets
1