Purple Bathroom Design Ideas with Flat-panel Cabinets
Refine by:
Budget
Sort by:Popular Today
1 - 20 of 283 photos
Item 1 of 3
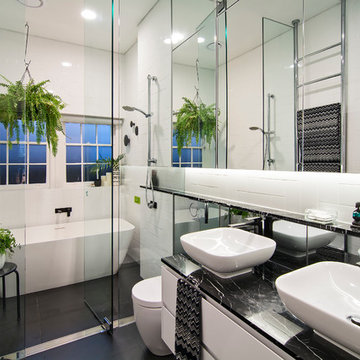
They say the magic thing about home is that it feels good to leave and even better to come back and that is exactly what this family wanted to create when they purchased their Bondi home and prepared to renovate. Like Marilyn Monroe, this 1920’s Californian-style bungalow was born with the bone structure to be a great beauty. From the outset, it was important the design reflect their personal journey as individuals along with celebrating their journey as a family. Using a limited colour palette of white walls and black floors, a minimalist canvas was created to tell their story. Sentimental accents captured from holiday photographs, cherished books, artwork and various pieces collected over the years from their travels added the layers and dimension to the home. Architrave sides in the hallway and cutout reveals were painted in high-gloss black adding contrast and depth to the space. Bathroom renovations followed the black a white theme incorporating black marble with white vein accents and exotic greenery was used throughout the home – both inside and out, adding a lushness reminiscent of time spent in the tropics. Like this family, this home has grown with a 3rd stage now in production - watch this space for more...
Martine Payne & Deen Hameed
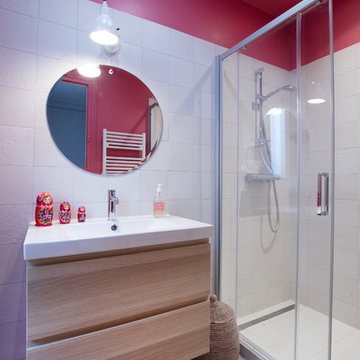
Isabelle Picarel
Photo of a small contemporary master bathroom in Paris with light wood cabinets, an alcove shower, white tile, pink walls, white floor, a sliding shower screen, flat-panel cabinets and a wall-mount sink.
Photo of a small contemporary master bathroom in Paris with light wood cabinets, an alcove shower, white tile, pink walls, white floor, a sliding shower screen, flat-panel cabinets and a wall-mount sink.
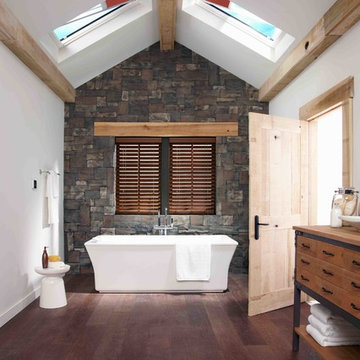
Design ideas for a mid-sized country master bathroom in Denver with medium wood cabinets, wood benchtops, a freestanding tub, white walls, dark hardwood floors, a vessel sink, brown benchtops and flat-panel cabinets.
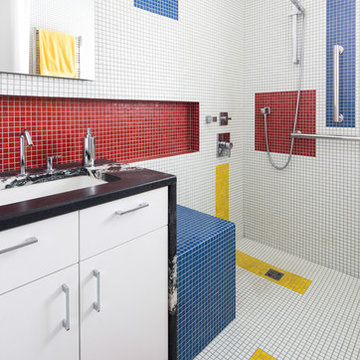
The clients for this small bathroom project are passionate art enthusiasts and asked the architects to create a space based on the work of one of their favorite abstract painters, Piet Mondrian. Mondrian was a Dutch artist associated with the De Stijl movement which reduced designs down to basic rectilinear forms and primary colors within a grid. Alloy used floor to ceiling recycled glass tiles to re-interpret Mondrian's compositions, using blocks of color in a white grid of tile to delineate space and the functions within the small room. A red block of color is recessed and becomes a niche, a blue block is a shower seat, a yellow rectangle connects shower fixtures with the drain.
The bathroom also has many aging-in-place design components which were a priority for the clients. There is a zero clearance entrance to the shower. We widened the doorway for greater accessibility and installed a pocket door to save space. ADA compliant grab bars were located to compliment the tile composition.
Andrea Hubbell Photography
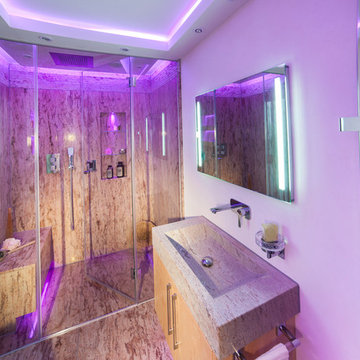
Luxus Bad- & Raumdesign
by Torsten Müller
Lifestyle in Badkonzepten, Badplanung und Badobjekten
Erleben Sie Räume der absoluten Entspannung. Gönnen Sie sich eine Oase der Ruhe. Mit einzigartigen Bad-Konzepten realisiert Torsten Müller Ihre Bedürfnisse nach Spa und Wellness der Extraklasse. Mit seinen außergewöhnlichen Installationen zählt das Studio Torsten Müller zur deutschen Elite und setzt europaweit Maßstäbe im Baddesign.
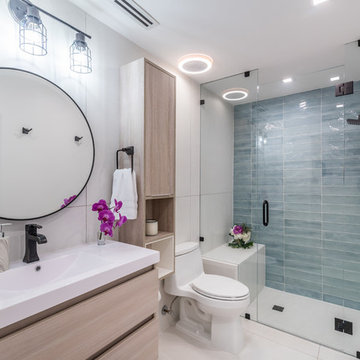
Guest bathroom in Beach Retreat in Naples/Marco Island area
Design ideas for a mid-sized beach style 3/4 bathroom with flat-panel cabinets, light wood cabinets, a curbless shower, a one-piece toilet, white tile, porcelain tile, white walls, porcelain floors, an undermount sink, engineered quartz benchtops, white floor, a hinged shower door and white benchtops.
Design ideas for a mid-sized beach style 3/4 bathroom with flat-panel cabinets, light wood cabinets, a curbless shower, a one-piece toilet, white tile, porcelain tile, white walls, porcelain floors, an undermount sink, engineered quartz benchtops, white floor, a hinged shower door and white benchtops.
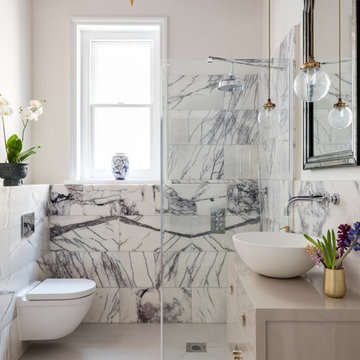
Inspiration for a mid-sized transitional 3/4 wet room bathroom in London with grey cabinets, a wall-mount toilet, white tile, stone tile, white walls, porcelain floors, a vessel sink, wood benchtops and flat-panel cabinets.
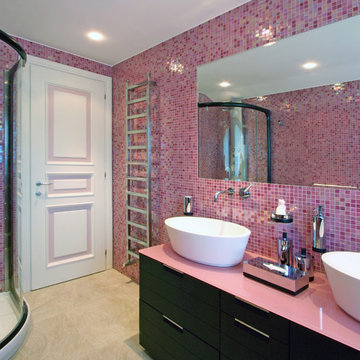
Franco Bernardini
Mid-sized contemporary kids bathroom in Rome with dark wood cabinets, glass benchtops, a corner shower, a wall-mount toilet, pink tile, mosaic tile, pink walls, ceramic floors, a vessel sink and flat-panel cabinets.
Mid-sized contemporary kids bathroom in Rome with dark wood cabinets, glass benchtops, a corner shower, a wall-mount toilet, pink tile, mosaic tile, pink walls, ceramic floors, a vessel sink and flat-panel cabinets.
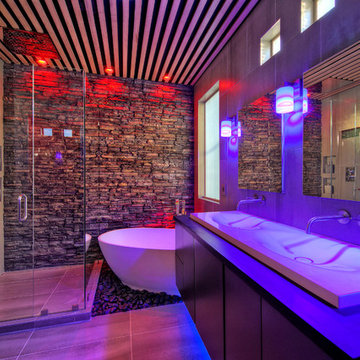
Personally designed. Construction carried out by Rios Construction, LLC in Phoenix, AZ.
Mid-sized contemporary master bathroom in Phoenix with flat-panel cabinets, dark wood cabinets, a freestanding tub, a corner shower, gray tile, grey walls, solid surface benchtops, a trough sink and a hinged shower door.
Mid-sized contemporary master bathroom in Phoenix with flat-panel cabinets, dark wood cabinets, a freestanding tub, a corner shower, gray tile, grey walls, solid surface benchtops, a trough sink and a hinged shower door.
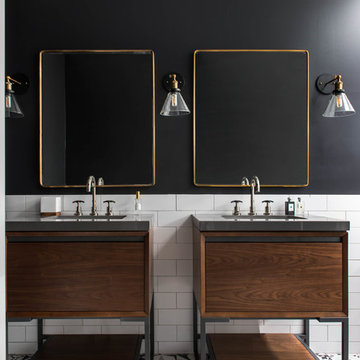
Design ideas for a contemporary bathroom in Toronto with dark wood cabinets, black and white tile, white tile, black walls, subway tile and flat-panel cabinets.
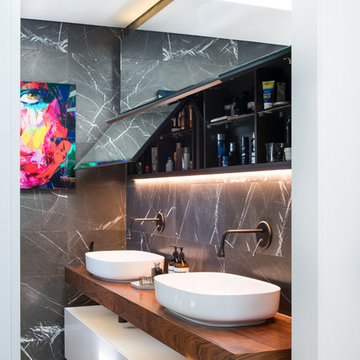
Double wash basins, timber bench, pullouts and face-level cabinets for ample storage, black tap ware and strip drains and heated towel rail.
Image: Nicole England
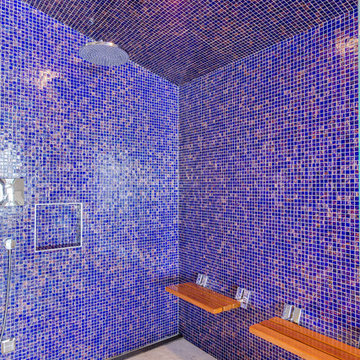
Master bathroom with curbless corner shower and freestanding tub.
Banyan Photography
Photo of an expansive contemporary bathroom in Other with blue tile, multi-coloured tile, flat-panel cabinets, brown cabinets, a freestanding tub, a curbless shower, a wall-mount toilet, glass tile, grey walls, light hardwood floors, an undermount sink and granite benchtops.
Photo of an expansive contemporary bathroom in Other with blue tile, multi-coloured tile, flat-panel cabinets, brown cabinets, a freestanding tub, a curbless shower, a wall-mount toilet, glass tile, grey walls, light hardwood floors, an undermount sink and granite benchtops.
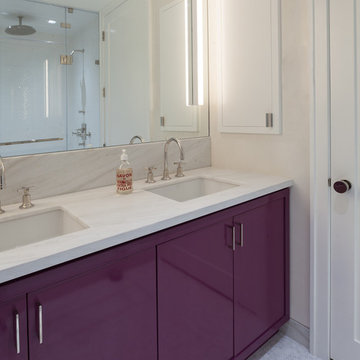
Notable decor elements include: Lightology Alinea sconce
Photos: Francesco Bertocci
Design ideas for a mid-sized contemporary master bathroom in New York with a one-piece toilet, white tile, white walls, mosaic tile floors, an undermount sink, marble benchtops, flat-panel cabinets, purple cabinets, marble, white floor and white benchtops.
Design ideas for a mid-sized contemporary master bathroom in New York with a one-piece toilet, white tile, white walls, mosaic tile floors, an undermount sink, marble benchtops, flat-panel cabinets, purple cabinets, marble, white floor and white benchtops.
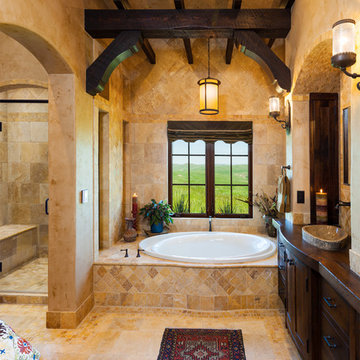
CTA Architects // Karl Neumann Photography
Design ideas for a master bathroom in Other with dark wood cabinets, a drop-in tub, an alcove shower, beige tile, beige walls, a vessel sink, beige floor, a hinged shower door and flat-panel cabinets.
Design ideas for a master bathroom in Other with dark wood cabinets, a drop-in tub, an alcove shower, beige tile, beige walls, a vessel sink, beige floor, a hinged shower door and flat-panel cabinets.
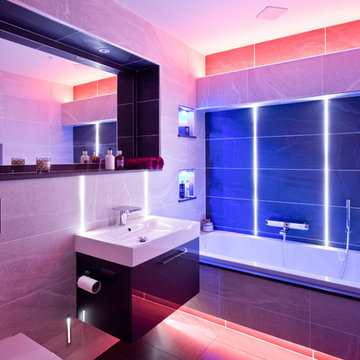
All images © Steve Barber Photography.
This is an example of a small contemporary bathroom in Other with an integrated sink, flat-panel cabinets, dark wood cabinets and a drop-in tub.
This is an example of a small contemporary bathroom in Other with an integrated sink, flat-panel cabinets, dark wood cabinets and a drop-in tub.
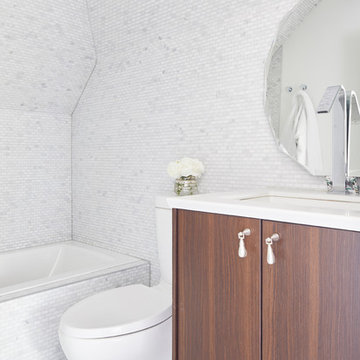
Transitional bathroom in Toronto with dark wood cabinets, an alcove tub, white tile, mosaic tile, mosaic tile floors, an undermount sink, white floor, white benchtops and flat-panel cabinets.
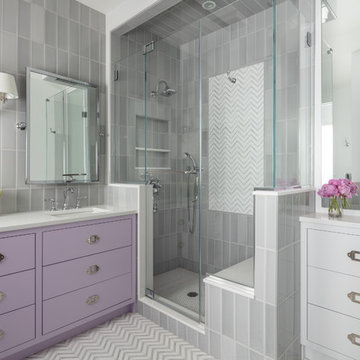
Transitional 3/4 bathroom in New York with flat-panel cabinets, purple cabinets, a corner shower, gray tile, grey walls, an undermount sink, multi-coloured floor, a hinged shower door and white benchtops.
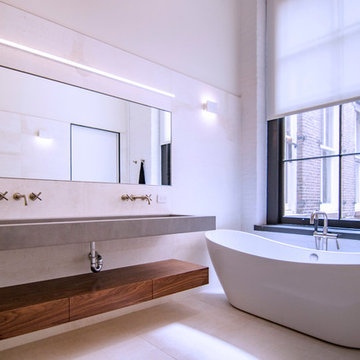
photos by Pedro Marti
This large light-filled open loft in the Tribeca neighborhood of New York City was purchased by a growing family to make into their family home. The loft, previously a lighting showroom, had been converted for residential use with the standard amenities but was entirely open and therefore needed to be reconfigured. One of the best attributes of this particular loft is its extremely large windows situated on all four sides due to the locations of neighboring buildings. This unusual condition allowed much of the rear of the space to be divided into 3 bedrooms/3 bathrooms, all of which had ample windows. The kitchen and the utilities were moved to the center of the space as they did not require as much natural lighting, leaving the entire front of the loft as an open dining/living area. The overall space was given a more modern feel while emphasizing it’s industrial character. The original tin ceiling was preserved throughout the loft with all new lighting run in orderly conduit beneath it, much of which is exposed light bulbs. In a play on the ceiling material the main wall opposite the kitchen was clad in unfinished, distressed tin panels creating a focal point in the home. Traditional baseboards and door casings were thrown out in lieu of blackened steel angle throughout the loft. Blackened steel was also used in combination with glass panels to create an enclosure for the office at the end of the main corridor; this allowed the light from the large window in the office to pass though while creating a private yet open space to work. The master suite features a large open bath with a sculptural freestanding tub all clad in a serene beige tile that has the feel of concrete. The kids bath is a fun play of large cobalt blue hexagon tile on the floor and rear wall of the tub juxtaposed with a bright white subway tile on the remaining walls. The kitchen features a long wall of floor to ceiling white and navy cabinetry with an adjacent 15 foot island of which half is a table for casual dining. Other interesting features of the loft are the industrial ladder up to the small elevated play area in the living room, the navy cabinetry and antique mirror clad dining niche, and the wallpapered powder room with antique mirror and blackened steel accessories.
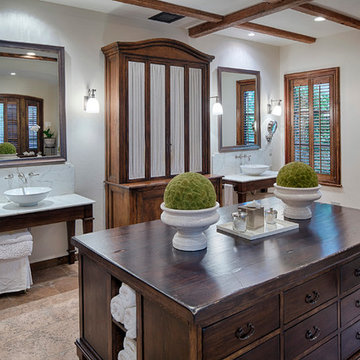
Inspiration for a large mediterranean master bathroom in Atlanta with dark wood cabinets, white walls, limestone floors, a vessel sink, marble benchtops and flat-panel cabinets.
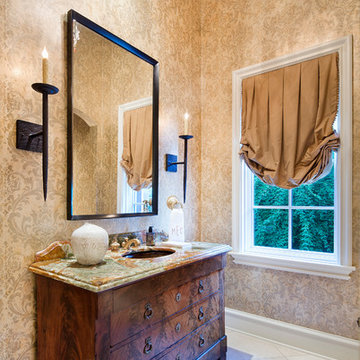
Mediterranean bathroom in Austin with an undermount sink, dark wood cabinets, beige walls and flat-panel cabinets.
Purple Bathroom Design Ideas with Flat-panel Cabinets
1