Stickybeak of the Week: A Beach Bungalow Gets a Makeover
A splash of modernism, a sprinkling of coastal and a dash of glamour make a home for a creative couple to entertain in
More space. Extra storage. A modern flavour. An entertainers’ home. This was the brief that Nikki and Adam Yazxhi gave Sam Pollnow, director of Customconstruction, when they decided to renovate their family home. That and to completely renovate their interior from top to toe in just 12 weeks. This included ripping out and rebuilding the home’s interior spaces to create bright, open areas for the family to live and entertain in.
The couple had owned their 1960s coastal bungalow in Sydney’s Northern Beaches for 15 years and renovated it once before. But with their two children now older, the family’s needs had changed and the owners craved a home that reflected this, along with their personality and style. Completing such a major undertaking in a tight timeframe isn’t common, but Pollnow proved it is possible. Here’s how.
The couple had owned their 1960s coastal bungalow in Sydney’s Northern Beaches for 15 years and renovated it once before. But with their two children now older, the family’s needs had changed and the owners craved a home that reflected this, along with their personality and style. Completing such a major undertaking in a tight timeframe isn’t common, but Pollnow proved it is possible. Here’s how.
The couple relishes a home filled with good food, wine and company, so a kitchen and dining area that could cater for sizeable gatherings was a must. “Adam is an exceptional cook,” says Pollnow, “and both Nikki and Adam love to entertain, so this space is ideal for hosting lots of long lunches and dinner parties.”
Appliances: ASKO; windows: Stegbar
Appliances: ASKO; windows: Stegbar
The renovation of Petaluma House (named fondly after the clients’ wedding drink) began in September 2016 and was completed by that November. Although Pollnow describes the tight schedule as “challenging”, the Yazxhi’s home was completed in time for the social couple to enjoy Christmas festivities.
Dining table, chairs and benches: MCM House
Dining table, chairs and benches: MCM House
During the renovations Nikki, founder of lifestyle website Bellamumma, and Adam, creative director of branding and design agency Maxco, stayed off-site. This let Pollnow maximise every minute without needing to work around the owners. It also let him concentrate on the job at hand, instead of dedicating time at the end of each day to make the building site habitable. However, the inflexible nature of the family’s temporary accommodation meant the renovation timeframe could not be extended.
Fireplace: Abbey Fireplaces. Shelves built on-site with Gyprock plasterboard.
Fireplace: Abbey Fireplaces. Shelves built on-site with Gyprock plasterboard.
“They had no choice but to move back in after 12 weeks, which meant we had no option but to push to get the project completed in time,” says Pollnow. “This was achieved through having a really tight schedule, being organised, making decisions quickly and having a great relationship with our suppliers and sub-contractors.”
Adjacent to the kitchen, but separated by a walkway that leads from the living room to the dining area, is a dedicated bar and wine room. This handsome space is framed by black sliding doors and sits in stark contrast to the light, breezy colour palette that sweeps through the rest of the interior.
“The clients worked with Nina Maya Interiors to design the bespoke, custom-made floor-to-ceiling wine cabinet, which is the feature of the kitchen,” says Pollnow. “It’s a very well-thought-out design, with beautiful powder-coated steel doors, which works as a wine/liquor cabinet, cocktail bar and appliance hub. Meanwhile the lower drawers hide all the kitchen necessities.”
“The clients worked with Nina Maya Interiors to design the bespoke, custom-made floor-to-ceiling wine cabinet, which is the feature of the kitchen,” says Pollnow. “It’s a very well-thought-out design, with beautiful powder-coated steel doors, which works as a wine/liquor cabinet, cocktail bar and appliance hub. Meanwhile the lower drawers hide all the kitchen necessities.”
Pollnow was mindful of working ample storage solutions into other rooms too – not just the kitchen – in the form of joinery. “This house is as much about function as it is about form: apart from wanting a new look, the clients wanted more space and storage,” he says. “To create space, we created a number of clever storage options, including custom joinery throughout each room to accommodate the growing needs of this family.”
Tapware: Candana
Tapware: Candana
Here, floor-to-ceiling joinery lines a wall of the bedroom. This provides the couple with a generously proportioned wardrobe and invites a coastal vibe into the space, courtesy of the textural grooves in the joinery, which echo those in the kitchen.
Both Nikki and Adam are passionate art lovers and have commissioned a number of pieces from close friends. The couple wanted their home’s interior to serve as a stylish canvas where artworks could bask in the spotlight.
Both Nikki and Adam are passionate art lovers and have commissioned a number of pieces from close friends. The couple wanted their home’s interior to serve as a stylish canvas where artworks could bask in the spotlight.
“Because of this, the house acts as a beautiful backdrop,” says Pollnow. “The neutral colour palette was chosen in conjunction with the client and Maya. They chose to stick with a refined colour palette of neutral tones to allow the tropical garden that surrounds the outdoor living areas to feature through the glass windows and doors. This is also the perfect anchor for statement-making art and artefacts.”
To steer the interior in a more modern direction, Pollnow used materials and finishings that harmonised with the home’s colour scheme and imbued each space with a sleek, luxurious style. The bathroom tiles hark back to the richly veined marble in the kitchen to create continuity within the home.
Tapware: Candana
Tapware: Candana
As well as acting as a backdrop, these light-coloured, neutral hues help infuse the home with a breezy ambience. Splashes of bright white joinery and fixtures bounce light around each room and complement the clean tones of the base palette.
“To create more light we installed a number of skylights throughout the home,” says Pollnow. Wider walkways and large, open doorways that lead from one space to the next also let different rooms borrow natural light from one another.
“To create more light we installed a number of skylights throughout the home,” says Pollnow. Wider walkways and large, open doorways that lead from one space to the next also let different rooms borrow natural light from one another.
This is a home where the owners’ creative characters are channelled through the details – a carefully selected handle, an artfully curated nook, contrasting timber joinery – and where Pollnow’s deft grasp of modern lines and sleek design shines in every room.
Tell us
Which features do you like in this home? Share your thoughts in the Comments below, save your favourite images and like or save this story.
More
Take a look at last week’s Stickybeak of the Week: An Edgy and Elegant Sea-Change Home
Tell us
Which features do you like in this home? Share your thoughts in the Comments below, save your favourite images and like or save this story.
More
Take a look at last week’s Stickybeak of the Week: An Edgy and Elegant Sea-Change Home



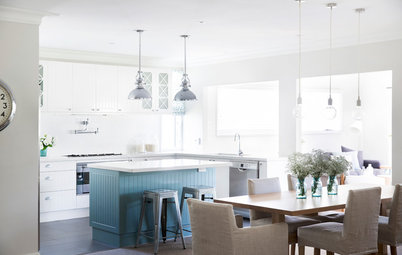
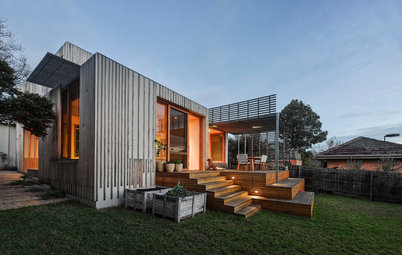
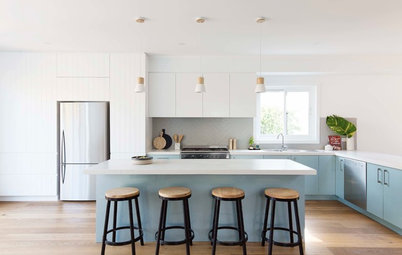

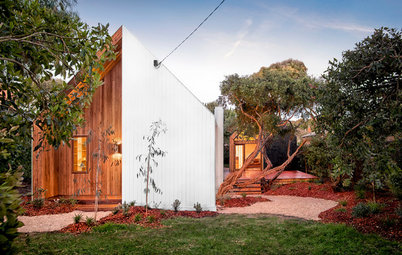
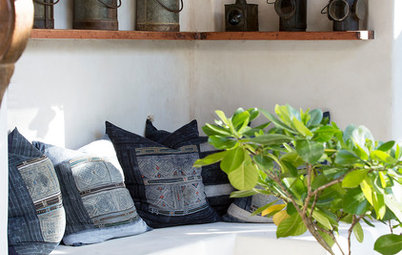
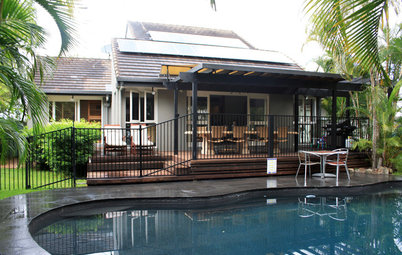
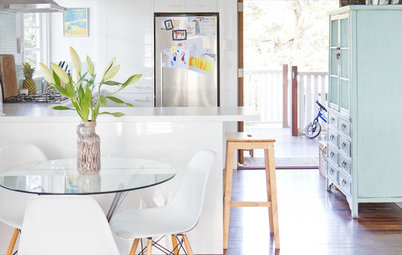
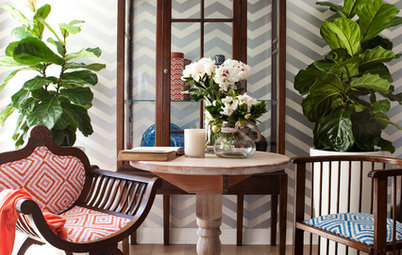
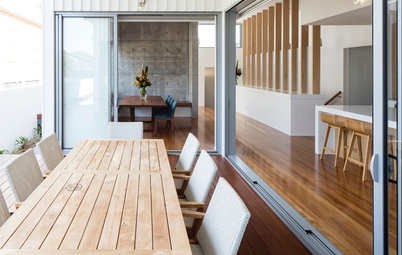
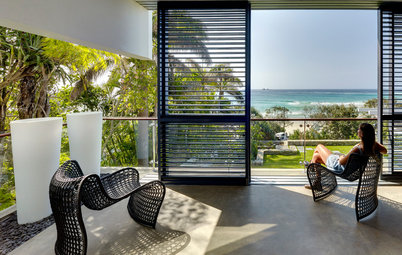
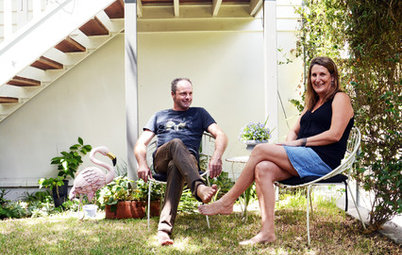
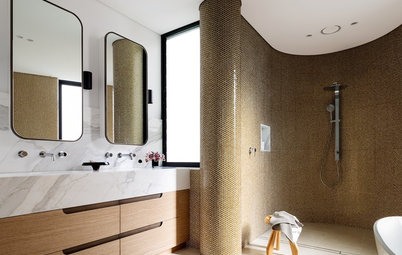
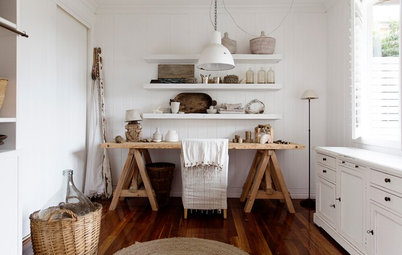
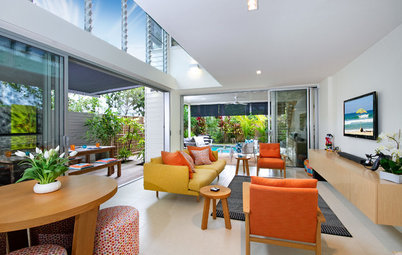

Who lives here: Nikki and Adam Yazxhi, their two children and their labradoodle, Jake
Location: Avalon, NSW
Size: 3 bedrooms, 2 bathrooms
Building design: Customconstruction
Interior design: Nina Maya Interiors
Pollnow started by completely gutting the property. “We didn’t need to change the house structurally too much,” he says. “Although we did create space by opening up and making each doorway 2.4 metres high, removing non-structural walls, widening hallways and installing an oversize pivot front door that complemented the new proportions of the home.”
The pivot door in question – which you can see here in the background – opens onto the living room and a wide walkway that flows past the kitchen and leads into the dining area.