All Cabinet Finishes 3/4 Bathroom Design Ideas
Refine by:
Budget
Sort by:Popular Today
101 - 120 of 96,089 photos
Item 1 of 3
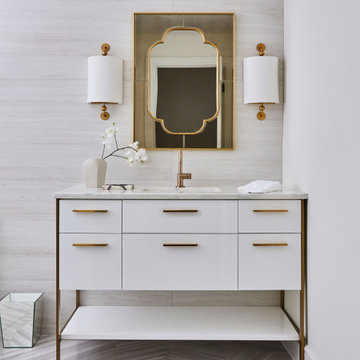
This full gut renovation included entertainment-friendly designs, custom furniture, and thoughtful decor to create a modern, inviting aesthetic that reflects our clients' unique personalities.
This bathroom vanity exudes sophistication with a neutral palette and antique brass accents. The gracefully curved mirror and elegant wall sconces create a harmonious and stylish ambience.
---
Our interior design service area is all of New York City including the Upper East Side and Upper West Side, as well as the Hamptons, Scarsdale, Mamaroneck, Rye, Rye City, Edgemont, Harrison, Bronxville, and Greenwich CT.
For more about Darci Hether, see here: https://darcihether.com/
To learn more about this project, see here: https://darcihether.com/portfolio/new-canaan-sanctuary/
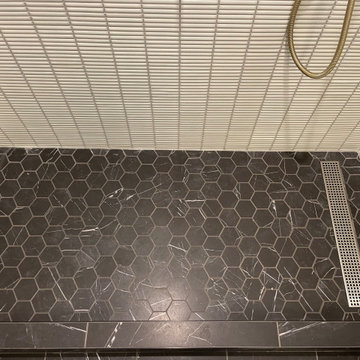
ustom Surface Solutions (www.css-tile.com) - Owner Craig Thompson (512) 966-8296. This project shows a 8' x 5' "Master Bath" in an older Austin, TX home. The entire bathroom was gutted down to the studs with a tub to shower conversion. The wall tile installed on shower walls and entire right side wall behind vanity PATARA STONE BORGO: WHITE STACKED. The floor tile is 12X24 ALUSTRA REGAL BLACK: REGAL. The shower floor tile is M3X3HEX ALUSTRA REGAL BLACK MAT: OPULENT BRICK. The shower and vanity plumbing fixtures are made by HOMARY. The plumbing fixtures have a brushed brass finish. PLumbing fixtures included Rain Shower System with hand-held and wall mounted vanity faucets. Vanity sinks are Vigo vessel sinks

Bathroom remodel with hand painted Malibu tiles, oil rubbed bronze faucet & lighting fixtures, glass shower enclosure and wall to wall Crema travertine.
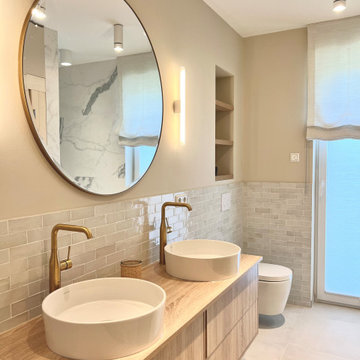
Photo of a mid-sized mediterranean 3/4 bathroom in Berlin with flat-panel cabinets, beige cabinets, a curbless shower, a two-piece toilet, gray tile, ceramic tile, beige walls, ceramic floors, a vessel sink, wood benchtops, beige floor, an open shower, beige benchtops, a niche, a double vanity and a freestanding vanity.
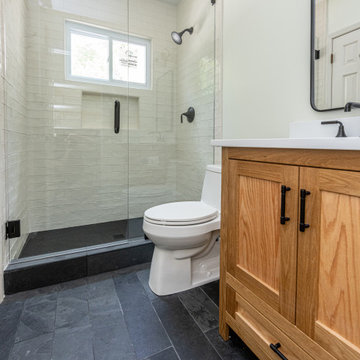
Charming farmhouse guest bath
Inspiration for a mid-sized country 3/4 bathroom in Atlanta with flat-panel cabinets, light wood cabinets, an alcove shower, a one-piece toilet, white tile, ceramic tile, white walls, slate floors, an undermount sink, black floor, a hinged shower door, white benchtops, a niche and a freestanding vanity.
Inspiration for a mid-sized country 3/4 bathroom in Atlanta with flat-panel cabinets, light wood cabinets, an alcove shower, a one-piece toilet, white tile, ceramic tile, white walls, slate floors, an undermount sink, black floor, a hinged shower door, white benchtops, a niche and a freestanding vanity.
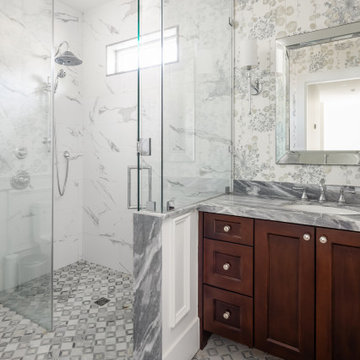
Inspiration for a mid-sized beach style 3/4 bathroom in Vancouver with shaker cabinets, brown cabinets, a curbless shower, a one-piece toilet, white tile, porcelain tile, white walls, porcelain floors, an undermount sink, granite benchtops, grey floor, a hinged shower door, white benchtops, a single vanity, a built-in vanity and wallpaper.

A deux pas du canal de l’Ourq dans le XIXè arrondissement de Paris, cet appartement était bien loin d’en être un. Surface vétuste et humide, corroborée par des problématiques structurelles importantes, le local ne présentait initialement aucun atout. Ce fut sans compter sur la faculté de projection des nouveaux acquéreurs et d’un travail important en amont du bureau d’étude Védia Ingéniérie, que cet appartement de 27m2 a pu se révéler. Avec sa forme rectangulaire et ses 3,00m de hauteur sous plafond, le potentiel de l’enveloppe architecturale offrait à l’équipe d’Ameo Concept un terrain de jeu bien prédisposé. Le challenge : créer un espace nuit indépendant et allier toutes les fonctionnalités d’un appartement d’une surface supérieure, le tout dans un esprit chaleureux reprenant les codes du « bohème chic ». Tout en travaillant les verticalités avec de nombreux rangements se déclinant jusqu’au faux plafond, une cuisine ouverte voit le jour avec son espace polyvalent dinatoire/bureau grâce à un plan de table rabattable, une pièce à vivre avec son canapé trois places, une chambre en second jour avec dressing, une salle d’eau attenante et un sanitaire séparé. Les surfaces en cannage se mêlent au travertin naturel, essences de chêne et zelliges aux nuances sables, pour un ensemble tout en douceur et caractère. Un projet clé en main pour cet appartement fonctionnel et décontracté destiné à la location.
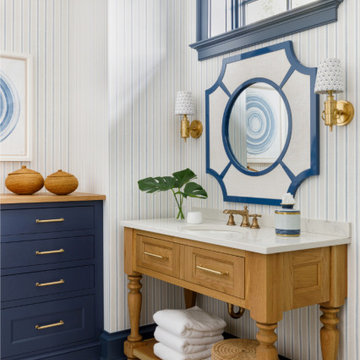
https://www.lowellcustomhomes.com
Photo by www.aimeemazzenga.com
Interior Design by www.northshorenest.com
Relaxed luxury on the shore of beautiful Geneva Lake in Wisconsin.
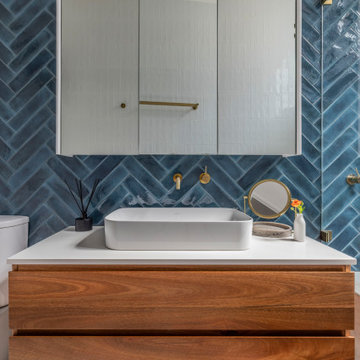
New bathroom and ensuite - We created luxurious yet natural feeling bathrooms. Blue translucent subways on one wall of each bathroom in a herringbone pattern lend some dynamism and limestone flooring and bath / wall add a timeless natural feel to the bathrooms. A further level of detail was developed by the use of stone niches, mitred stone corners, gold fixtures and custom curved shower screen glass and mirror cabinet.

Design ideas for a mid-sized contemporary 3/4 wet room bathroom in Other with flat-panel cabinets, beige cabinets, a wall-mount toilet, beige tile, porcelain tile, grey walls, porcelain floors, a drop-in sink, grey floor, a hinged shower door, beige benchtops, a single vanity, a floating vanity and panelled walls.
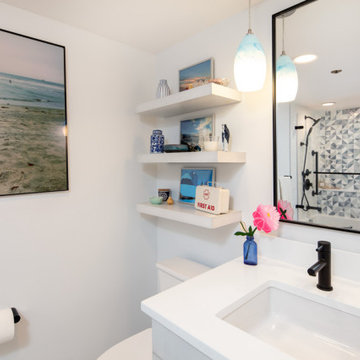
A fresh and modern design creates a feeling of spaciousness in a small condo bathroom. A simple white floating vanity with a white quartz countertop and black accents. Three whitewashed floating shelves above the toilet. Decorative pendant lighting adds personality along with geometric shower tile in shades of blue and a terrazzo marble floor. Grab bars and a shampoo ledge in the shower add functionality. The curved glass half-wall shower enclosure all but disappears.
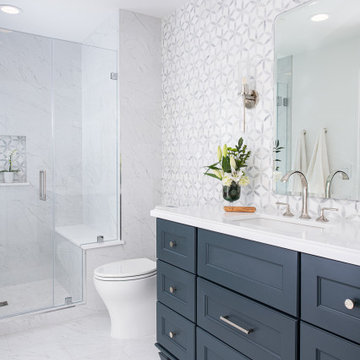
Transitional Bathroom Remodel in Dana Point
Design ideas for a transitional 3/4 bathroom in Orange County with shaker cabinets, turquoise cabinets, a one-piece toilet, white tile, marble, white walls, porcelain floors, an undermount sink, quartzite benchtops, white floor, a hinged shower door, white benchtops, a niche, a single vanity and a freestanding vanity.
Design ideas for a transitional 3/4 bathroom in Orange County with shaker cabinets, turquoise cabinets, a one-piece toilet, white tile, marble, white walls, porcelain floors, an undermount sink, quartzite benchtops, white floor, a hinged shower door, white benchtops, a niche, a single vanity and a freestanding vanity.

Design ideas for a country 3/4 bathroom in West Midlands with grey cabinets, blue tile, white walls, light hardwood floors, a console sink, beige floor, an open shower, a single vanity, a built-in vanity and vaulted.

This lovely Nantucket-style home was craving an update and one that worked well with today's family and lifestyle. The remodel included a full kitchen remodel, a reworking of the back entrance to include the conversion of a tuck-under garage stall into a rec room and full bath, a lower level mudroom equipped with a dog wash and a dumbwaiter to transport heavy groceries to the kitchen, an upper-level mudroom with enclosed lockers, which is off the powder room and laundry room, and finally, a remodel of one of the upper-level bathrooms.
The homeowners wanted to preserve the structure and style of the home which resulted in pulling out the Nantucket inherent bones as well as creating those cozy spaces needed in Minnesota, resulting in the perfect marriage of styles and a remodel that works today's busy family.
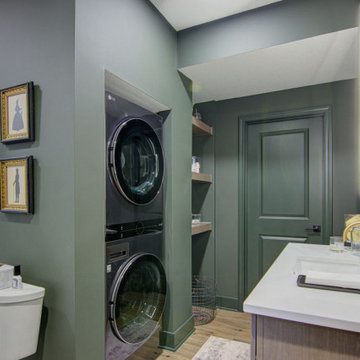
Our clients wanted a speakeasy vibe for their basement as they love to entertain. We achieved this look/feel with the dark moody paint color matched with the brick accent tile and beams. The clients have a big family, love to host and also have friends and family from out of town! The guest bedroom and bathroom was also a must for this space - they wanted their family and friends to have a beautiful and comforting stay with everything they would need! With the bathroom we did the shower with beautiful white subway tile. The fun LED mirror makes a statement with the custom vanity and fixtures that give it a pop. We installed the laundry machine and dryer in this space as well with some floating shelves. There is a booth seating and lounge area plus the seating at the bar area that gives this basement plenty of space to gather, eat, play games or cozy up! The home bar is great for any gathering and the added bedroom and bathroom make this the basement the perfect space!
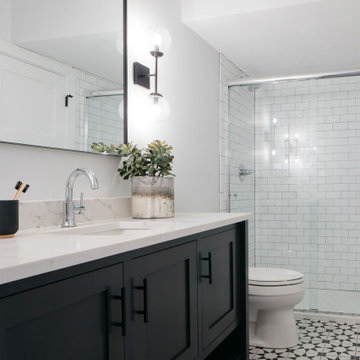
Let’s end the debate once and for all…
White vanity or black vanity? Comment ? for white and ? for black!
Inspiration for a country 3/4 bathroom in Chicago with shaker cabinets, black cabinets, grey walls, an undermount sink, multi-coloured floor, a sliding shower screen, white benchtops, a single vanity and a built-in vanity.
Inspiration for a country 3/4 bathroom in Chicago with shaker cabinets, black cabinets, grey walls, an undermount sink, multi-coloured floor, a sliding shower screen, white benchtops, a single vanity and a built-in vanity.

Large contemporary 3/4 bathroom in Other with white cabinets, blue tile, ceramic tile, black walls, a vessel sink, laminate benchtops, white floor, white benchtops, a floating vanity, recessed, an open shower, a wall-mount toilet, porcelain floors, an open shower, decorative wall panelling and flat-panel cabinets.

Photo of a mid-sized modern 3/4 bathroom in Raleigh with shaker cabinets, black cabinets, a corner shower, a two-piece toilet, white walls, ceramic floors, a vessel sink, granite benchtops, beige floor, a hinged shower door, multi-coloured benchtops, a single vanity, a built-in vanity and wallpaper.
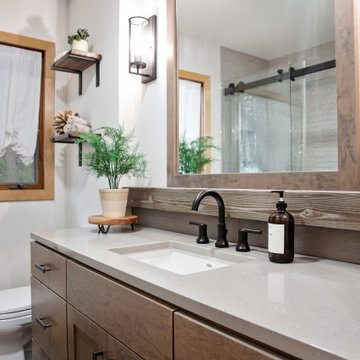
A small guest bathroom uses rustic elements to create a warm modern farmhouse look.
Photo of a small country 3/4 bathroom in Portland with flat-panel cabinets, medium wood cabinets, a drop-in tub, a shower/bathtub combo, a one-piece toilet, gray tile, ceramic tile, grey walls, porcelain floors, a drop-in sink, engineered quartz benchtops, grey floor, a sliding shower screen, grey benchtops, a single vanity and a built-in vanity.
Photo of a small country 3/4 bathroom in Portland with flat-panel cabinets, medium wood cabinets, a drop-in tub, a shower/bathtub combo, a one-piece toilet, gray tile, ceramic tile, grey walls, porcelain floors, a drop-in sink, engineered quartz benchtops, grey floor, a sliding shower screen, grey benchtops, a single vanity and a built-in vanity.

Bagno stretto e lungo con mobile lavabo color acquamarina, ciotola in appoggio, rubinetteria nera, doccia in opera.
Inspiration for a small contemporary 3/4 bathroom in Bologna with flat-panel cabinets, green cabinets, a curbless shower, a wall-mount toilet, white tile, subway tile, white walls, cement tiles, a vessel sink, laminate benchtops, grey floor, a sliding shower screen, green benchtops, a single vanity and a floating vanity.
Inspiration for a small contemporary 3/4 bathroom in Bologna with flat-panel cabinets, green cabinets, a curbless shower, a wall-mount toilet, white tile, subway tile, white walls, cement tiles, a vessel sink, laminate benchtops, grey floor, a sliding shower screen, green benchtops, a single vanity and a floating vanity.
All Cabinet Finishes 3/4 Bathroom Design Ideas
6

