3/4 Bathroom Design Ideas
Refine by:
Budget
Sort by:Popular Today
1 - 20 of 27,613 photos
Item 1 of 3

This is an example of a mid-sized eclectic 3/4 bathroom in Sydney with black cabinets, a corner shower, a two-piece toilet, an integrated sink, a hinged shower door, black benchtops, a single vanity and a floating vanity.

This is an example of a large modern 3/4 bathroom in Sydney with black cabinets, a double shower, black and white tile, marble benchtops, black benchtops, a single vanity and a built-in vanity.

Penny Round Tile
Photo of a small beach style 3/4 bathroom in Hawaii with flat-panel cabinets, medium wood cabinets, an alcove tub, a shower/bathtub combo, a one-piece toilet, blue tile, ceramic tile, blue walls, porcelain floors, an undermount sink, engineered quartz benchtops, grey floor, a shower curtain, white benchtops, a single vanity and a freestanding vanity.
Photo of a small beach style 3/4 bathroom in Hawaii with flat-panel cabinets, medium wood cabinets, an alcove tub, a shower/bathtub combo, a one-piece toilet, blue tile, ceramic tile, blue walls, porcelain floors, an undermount sink, engineered quartz benchtops, grey floor, a shower curtain, white benchtops, a single vanity and a freestanding vanity.
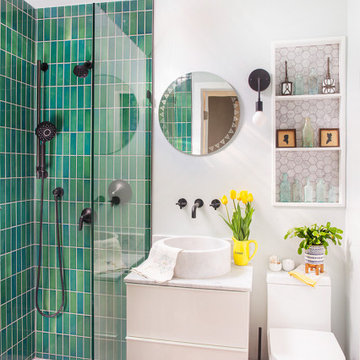
Tiny master bath has curbless shower with floor-to-ceiling Heath tile. IKEA floating vanity with marble vessel sink, and wall matte black faucet. Vintage mirror from Salvare Goods in LA. Wall niche with marble hex tile. Hanging sconce Kohler matte black shower set. Ceiling fixture from Rejuvenation
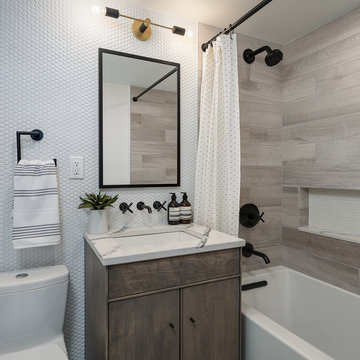
Photo by Jordan Powers
Mid-sized transitional 3/4 bathroom in New York with flat-panel cabinets, dark wood cabinets, an alcove tub, a shower/bathtub combo, a one-piece toilet, gray tile, white tile, mosaic tile, an undermount sink, a shower curtain and white benchtops.
Mid-sized transitional 3/4 bathroom in New York with flat-panel cabinets, dark wood cabinets, an alcove tub, a shower/bathtub combo, a one-piece toilet, gray tile, white tile, mosaic tile, an undermount sink, a shower curtain and white benchtops.
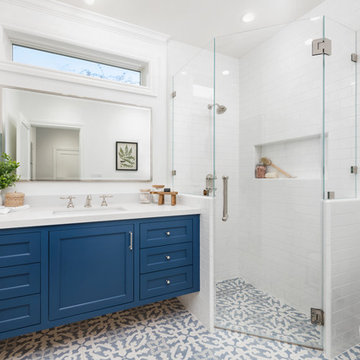
Bright and fun bathroom featuring a floating, navy, custom vanity, decorative, patterned, floor tile that leads into a step down shower with a linear drain. The transom window above the vanity adds natural light to the space.
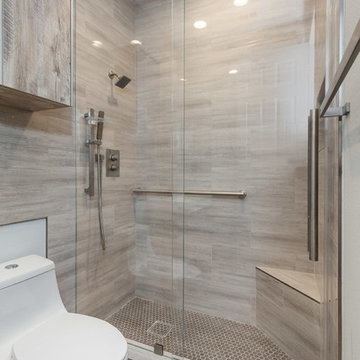
Modern Bathroom
Inspiration for a small contemporary 3/4 bathroom in Los Angeles with light wood cabinets, an alcove shower, a one-piece toilet, brown tile, ceramic tile, brown walls, mosaic tile floors, a drop-in sink, quartzite benchtops, brown floor, a sliding shower screen and white benchtops.
Inspiration for a small contemporary 3/4 bathroom in Los Angeles with light wood cabinets, an alcove shower, a one-piece toilet, brown tile, ceramic tile, brown walls, mosaic tile floors, a drop-in sink, quartzite benchtops, brown floor, a sliding shower screen and white benchtops.
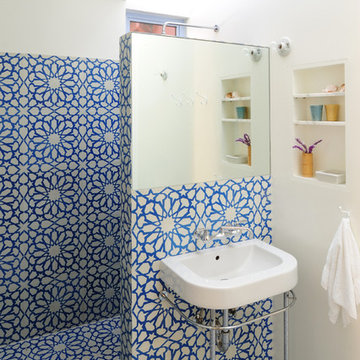
Peter Christiansen Valli
This is an example of a mid-sized contemporary 3/4 bathroom in Los Angeles with blue tile, an open shower, mosaic tile, white walls, mosaic tile floors, solid surface benchtops, an open shower, a wall-mount sink and blue floor.
This is an example of a mid-sized contemporary 3/4 bathroom in Los Angeles with blue tile, an open shower, mosaic tile, white walls, mosaic tile floors, solid surface benchtops, an open shower, a wall-mount sink and blue floor.
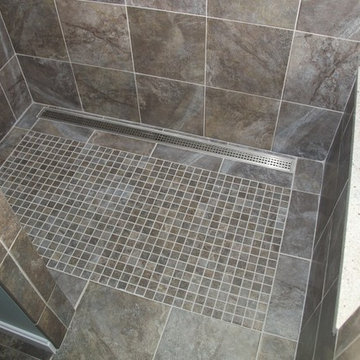
Design ideas for a mid-sized contemporary 3/4 bathroom in Providence with a curbless shower, porcelain tile, brown tile and an open shower.

This brownstone, located in Harlem, consists of five stories which had been duplexed to create a two story rental unit and a 3 story home for the owners. The owner hired us to do a modern renovation of their home and rear garden. The garden was under utilized, barely visible from the interior and could only be accessed via a small steel stair at the rear of the second floor. We enlarged the owner’s home to include the rear third of the floor below which had walk out access to the garden. The additional square footage became a new family room connected to the living room and kitchen on the floor above via a double height space and a new sculptural stair. The rear facade was completely restructured to allow us to install a wall to wall two story window and door system within the new double height space creating a connection not only between the two floors but with the outside. The garden itself was terraced into two levels, the bottom level of which is directly accessed from the new family room space, the upper level accessed via a few stone clad steps. The upper level of the garden features a playful interplay of stone pavers with wood decking adjacent to a large seating area and a new planting bed. Wet bar cabinetry at the family room level is mirrored by an outside cabinetry/grill configuration as another way to visually tie inside to out. The second floor features the dining room, kitchen and living room in a large open space. Wall to wall builtins from the front to the rear transition from storage to dining display to kitchen; ending at an open shelf display with a fireplace feature in the base. The third floor serves as the children’s floor with two bedrooms and two ensuite baths. The fourth floor is a master suite with a large bedroom and a large bathroom bridged by a walnut clad hall that conceals a closet system and features a built in desk. The master bath consists of a tiled partition wall dividing the space to create a large walkthrough shower for two on one side and showcasing a free standing tub on the other. The house is full of custom modern details such as the recessed, lit handrail at the house’s main stair, floor to ceiling glass partitions separating the halls from the stairs and a whimsical builtin bench in the entry.
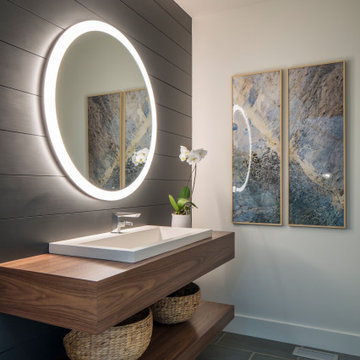
The floating vanity was custom crafted of walnut, and supports a cast concrete sink and chrome faucet. Behind it, the ship lap wall is painted in black and features a round led lit mirror. The bluestone floor adds another layer of texture and a beautiful blue gray tone to the room.
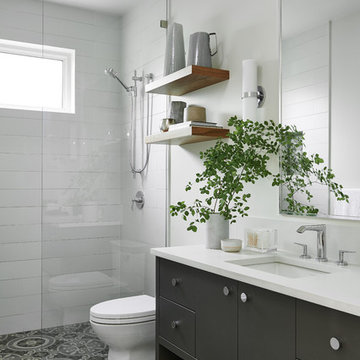
Joshua Lawrence
Photo of a mid-sized contemporary 3/4 bathroom in Vancouver with grey cabinets, an open shower, a one-piece toilet, white walls, cement tiles, a vessel sink, quartzite benchtops, grey floor, an open shower, white benchtops and flat-panel cabinets.
Photo of a mid-sized contemporary 3/4 bathroom in Vancouver with grey cabinets, an open shower, a one-piece toilet, white walls, cement tiles, a vessel sink, quartzite benchtops, grey floor, an open shower, white benchtops and flat-panel cabinets.
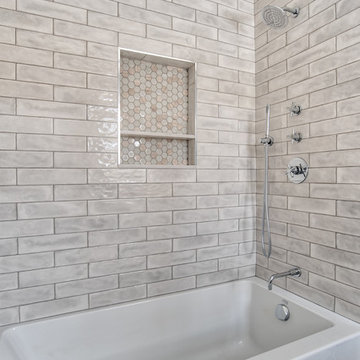
Long subway tiles cover these shower walls offering a glossy look, with small hexagonal tiles lining the shower niche for some detailing.
Photos by Chris Veith
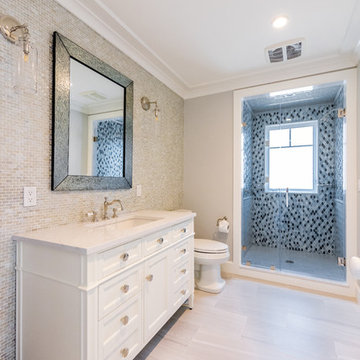
Photo by: Daniel Contelmo Jr.
Photo of a mid-sized beach style 3/4 bathroom in New York with medium wood cabinets, an alcove shower, a one-piece toilet, green tile, glass tile, grey walls, vinyl floors, an integrated sink, quartzite benchtops, beige floor, a hinged shower door, white benchtops and recessed-panel cabinets.
Photo of a mid-sized beach style 3/4 bathroom in New York with medium wood cabinets, an alcove shower, a one-piece toilet, green tile, glass tile, grey walls, vinyl floors, an integrated sink, quartzite benchtops, beige floor, a hinged shower door, white benchtops and recessed-panel cabinets.
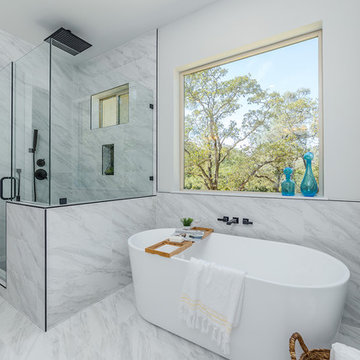
This is an example of a small country 3/4 bathroom in Sacramento with beaded inset cabinets, white cabinets, a freestanding tub, a corner shower, a two-piece toilet, white tile, ceramic tile, grey walls, an integrated sink, granite benchtops, a hinged shower door, white benchtops, marble floors and white floor.
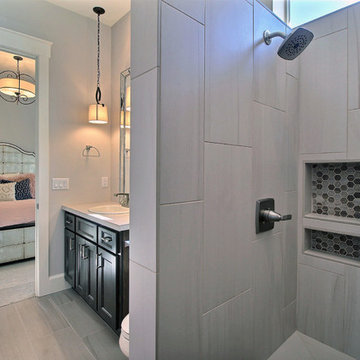
Paint by Sherwin Williams
Body Color - Agreeable Gray - SW 7029
Trim Color - Dover White - SW 6385
Media Room Wall Color - Accessible Beige - SW 7036
Floor & Wall Tile by Macadam Floor & Design
Tile Countertops & Shower Walls by Florida Tile
Tile Product Sequence in Drift (or in Breeze)
Shower Wall Accent Tile by Marazzi
Tile Product Luminescence in Silver
Shower Niche and Mud Set Shower Pan Tile by Tierra Sol
Tile Product - Driftwood in Brown Hexagon Mosaic
Sinks by Decolav
Sink Faucet by Delta Faucet
Windows by Milgard Windows & Doors
Window Product Style Line® Series
Window Supplier Troyco - Window & Door
Window Treatments by Budget Blinds
Lighting by Destination Lighting
Fixtures by Crystorama Lighting
Interior Design by Creative Interiors & Design
Custom Cabinetry & Storage by Northwood Cabinets
Customized & Built by Cascade West Development
Photography by ExposioHDR Portland
Original Plans by Alan Mascord Design Associates
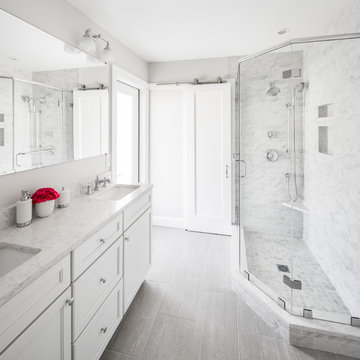
Inspiration for a mid-sized transitional 3/4 bathroom in Boston with shaker cabinets, white cabinets, a corner shower, a two-piece toilet, gray tile, white tile, marble, grey walls, vinyl floors, an undermount sink, quartzite benchtops, grey floor and a hinged shower door.
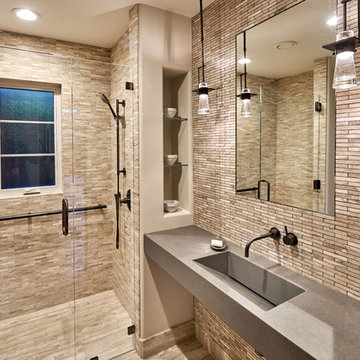
PALO ALTO ACCESSIBLE BATHROOM
Designed for accessibility, the hall bathroom has a curbless shower, floating cast concrete countertop and a wide door.
The same stone tile is used in the shower and above the sink, but grout colors were changed for accent. Single handle lavatory faucet.
Not seen in this photo is the tiled seat in the shower (opposite the shower bar) and the toilet across from the vanity. The grab bars, both in the shower and next to the toilet, also serve as towel bars.
Erlenmeyer mini pendants from Hubbarton Forge flank a mirror set in flush with the stone tile.
Concrete ramped sink from Sonoma Cast Stone
Photo: Mark Pinkerton, vi360
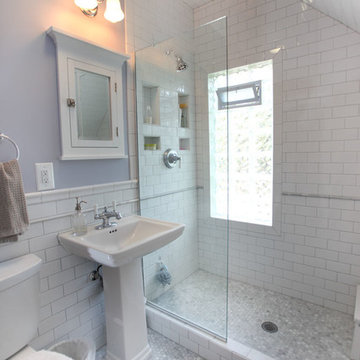
Bathroom remodel. Photo credit to Hannah Lloyd.
Photo of a mid-sized traditional 3/4 bathroom in Minneapolis with a pedestal sink, an open shower, white tile, subway tile, purple walls, a two-piece toilet, mosaic tile floors, an open shower and grey floor.
Photo of a mid-sized traditional 3/4 bathroom in Minneapolis with a pedestal sink, an open shower, white tile, subway tile, purple walls, a two-piece toilet, mosaic tile floors, an open shower and grey floor.
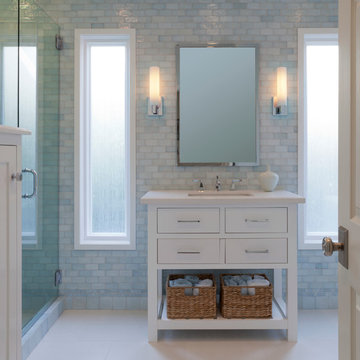
Beautiful blue tile contemporary bathroom.Our client wanted a serene, calming bathroom. "Zen-like" were her words. Designers: Lauren Jacobsen and Kathy Hartz. Photographer: Terrance Williams
3/4 Bathroom Design Ideas
1