All Ceiling Designs 3/4 Bathroom Design Ideas
Refine by:
Budget
Sort by:Popular Today
81 - 100 of 3,205 photos
Item 1 of 3

Inspiration for a mid-sized country 3/4 wet room bathroom in Chicago with open cabinets, medium wood cabinets, a freestanding tub, a one-piece toilet, white tile, ceramic tile, white walls, ceramic floors, an undermount sink, granite benchtops, white floor, a hinged shower door, white benchtops, an enclosed toilet, a single vanity, a freestanding vanity and vaulted.

architetto Debora Di Michele
Design ideas for a large scandinavian 3/4 bathroom in Other with white cabinets, a drop-in tub, a shower/bathtub combo, a two-piece toilet, blue tile, blue walls, wood-look tile, an integrated sink, solid surface benchtops, brown floor, a hinged shower door, white benchtops, a single vanity, a floating vanity and recessed.
Design ideas for a large scandinavian 3/4 bathroom in Other with white cabinets, a drop-in tub, a shower/bathtub combo, a two-piece toilet, blue tile, blue walls, wood-look tile, an integrated sink, solid surface benchtops, brown floor, a hinged shower door, white benchtops, a single vanity, a floating vanity and recessed.
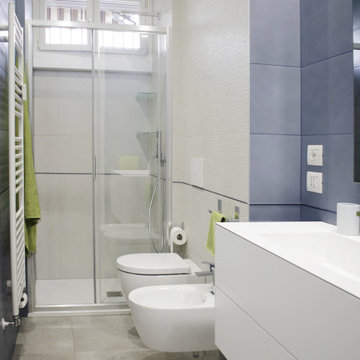
Bagno con rivestimento in gres, in parte in colore blu avio in parte con texture 3d grigio perla. A fianco del lavandino un armadio su misura nasconde una lavanderia.
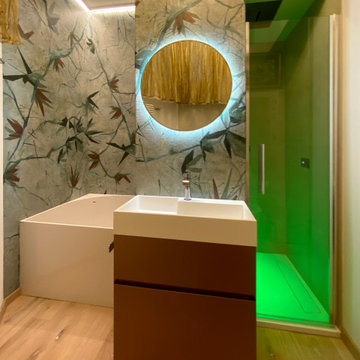
Bagno di servizio con vasca NIC.DESIGN 100 x 100 cm e doccia in nicchia con cromoterapia, body jet e cascata d'acqua. A finitura delle pareti la carta da parati wet system di wall e deco.

Bagno principale che riprende i materiali proposti negli spazi esterni, legno invecchiato e granito nero spazzolato. Mobile sospeso in legno con gola di metallo nero e lavabo in ceramica da appoggio.
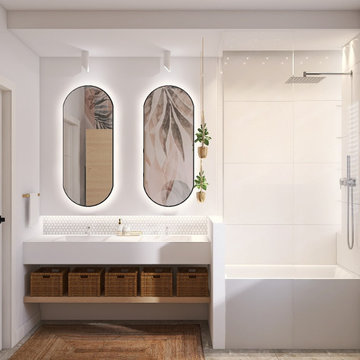
This is an example of a mid-sized modern 3/4 bathroom in Other with flat-panel cabinets, light wood cabinets, a drop-in tub, a shower/bathtub combo, a wall-mount toilet, white tile, mosaic tile, marble floors, a drop-in sink, quartzite benchtops, grey floor, a sliding shower screen, white benchtops, a double vanity, a floating vanity and recessed.
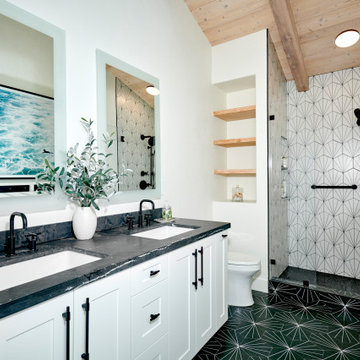
Inspiration for a mid-sized contemporary 3/4 bathroom in San Diego with recessed-panel cabinets, white cabinets, an alcove shower, a two-piece toilet, white tile, ceramic tile, white walls, ceramic floors, an undermount sink, quartzite benchtops, black floor, a hinged shower door, black benchtops, a niche, a double vanity, a built-in vanity and exposed beam.

Modern Colour Home master ensuite
Inspiration for a large contemporary 3/4 bathroom in Toronto with flat-panel cabinets, brown cabinets, a freestanding tub, an alcove shower, multi-coloured tile, stone slab, white walls, marble floors, an undermount sink, quartzite benchtops, white floor, a hinged shower door, white benchtops, an enclosed toilet, a double vanity, a built-in vanity, recessed and wood walls.
Inspiration for a large contemporary 3/4 bathroom in Toronto with flat-panel cabinets, brown cabinets, a freestanding tub, an alcove shower, multi-coloured tile, stone slab, white walls, marble floors, an undermount sink, quartzite benchtops, white floor, a hinged shower door, white benchtops, an enclosed toilet, a double vanity, a built-in vanity, recessed and wood walls.
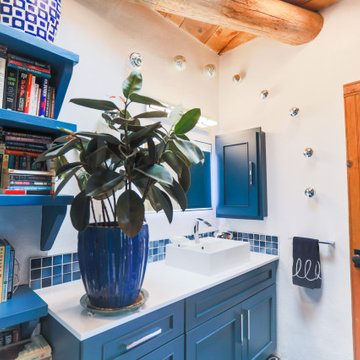
Small eclectic 3/4 bathroom in Albuquerque with shaker cabinets, blue cabinets, a one-piece toilet, multi-coloured tile, terra-cotta floors, a pedestal sink, engineered quartz benchtops, brown floor, white benchtops, an enclosed toilet, a single vanity, a built-in vanity and exposed beam.
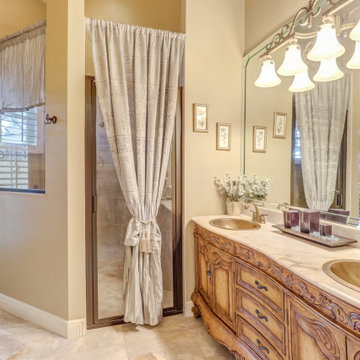
Follow the beautifully paved brick driveway and walk right into your dream home! Custom-built on 2006, it features 4 bedrooms, 5 bathrooms, a study area, a den, a private underground pool/spa overlooking the lake and beautifully landscaped golf course, and the endless upgrades! The cul-de-sac lot provides extensive privacy while being perfectly situated to get the southwestern Floridian exposure. A few special features include the upstairs loft area overlooking the pool and golf course, gorgeous chef's kitchen with upgraded appliances, and the entrance which shows an expansive formal room with incredible views. The atrium to the left of the house provides a wonderful escape for horticulture enthusiasts, and the 4 car garage is perfect for those expensive collections! The upstairs loft is the perfect area to sit back, relax and overlook the beautiful scenery located right outside the walls. The curb appeal is tremendous. This is a dream, and you get it all while being located in the boutique community of Renaissance, known for it's Arthur Hills Championship golf course!
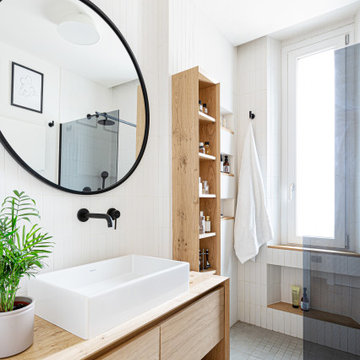
Il bagno crea una continuazione materica con il resto della casa.
Si è optato per utilizzare gli stessi materiali per il mobile del lavabo e per la colonna laterale. Il dettaglio principale è stato quello di piegare a 45° il bordo del mobile per creare una gola di apertura dei cassetti ed un vano a giorno nella parte bassa. Il lavabo di Duravit va in appoggio ed è contrastato dalle rubinetterie nere Gun di Jacuzzi.
Le pareti sono rivestite di Biscuits, le piastrelle di 41zero42.

Vista dall'ingresso del bagno verso lavabo e doccia.
Design ideas for a mid-sized modern 3/4 bathroom in Naples with flat-panel cabinets, green cabinets, porcelain tile, porcelain floors, a vessel sink, glass benchtops, grey floor, green benchtops, a shower seat, a single vanity, a floating vanity and recessed.
Design ideas for a mid-sized modern 3/4 bathroom in Naples with flat-panel cabinets, green cabinets, porcelain tile, porcelain floors, a vessel sink, glass benchtops, grey floor, green benchtops, a shower seat, a single vanity, a floating vanity and recessed.
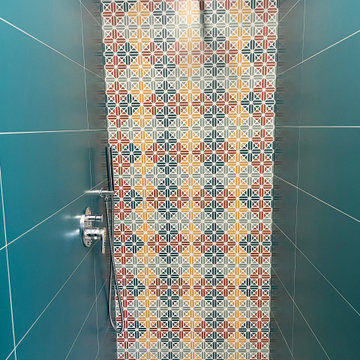
Inspiration for a large contemporary 3/4 bathroom in Milan with flat-panel cabinets, grey cabinets, a curbless shower, blue tile, porcelain tile, white walls, porcelain floors, an integrated sink, solid surface benchtops, beige floor, an open shower, white benchtops, a niche, a double vanity, a floating vanity and recessed.
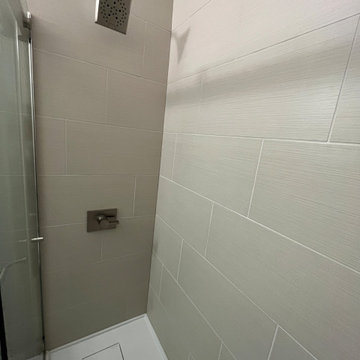
This 3/4 bath was at one point just a half bath. We opened up the space and made room for this beautiful standing shower. Installing the shower was an easy addition to this home, adding greater convenience and functionality.

This is an example of a small modern 3/4 bathroom in Boston with open cabinets, brown cabinets, an alcove shower, a one-piece toilet, white tile, ceramic tile, grey walls, ceramic floors, an undermount sink, concrete benchtops, grey floor, a sliding shower screen, grey benchtops, a niche, a single vanity, a freestanding vanity and wood.
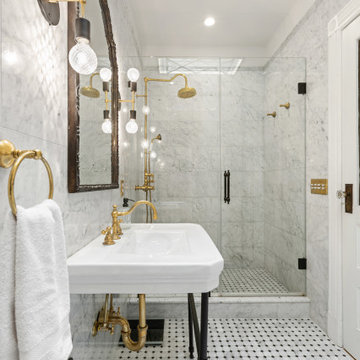
Large 3/4 wet room bathroom in New York with a freestanding tub, a trough sink, a single vanity, vaulted, gray tile, marble, grey walls and a hinged shower door.

Inspiration for a large beach style 3/4 bathroom in Other with recessed-panel cabinets, white cabinets, an alcove tub, a one-piece toilet, blue tile, mosaic tile, white walls, ceramic floors, a drop-in sink, beige floor, a hinged shower door, white benchtops, a double vanity, a floating vanity, wood and planked wall panelling.

Ce projet de SDB sous combles devait contenir une baignoire, un WC et un sèche serviettes, un lavabo avec un grand miroir et surtout une ambiance moderne et lumineuse.
Voici donc cette nouvelle salle de bain semi ouverte en suite parentale sur une chambre mansardée dans une maison des années 30.
Elle bénéficie d'une ouverture en second jour dans la cage d'escalier attenante et d'une verrière atelier côté chambre.
La surface est d'environ 4m² mais tout rentre, y compris les rangements et la déco!
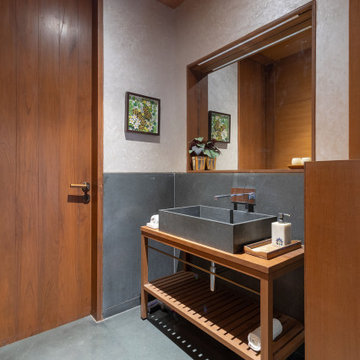
Design ideas for a mid-sized contemporary 3/4 bathroom in Ahmedabad with medium wood cabinets, gray tile, a vessel sink, wood benchtops, grey floor, brown benchtops, a single vanity, a freestanding vanity and wood.
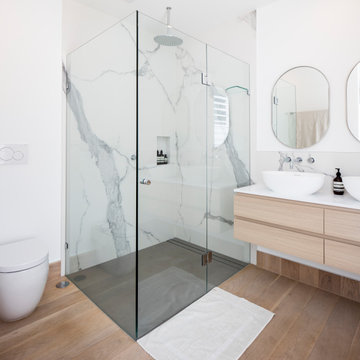
Seashore
Inspiration for a large contemporary 3/4 bathroom in Sunshine Coast with light wood cabinets, a corner shower, a one-piece toilet, white tile, marble, white walls, a vessel sink, engineered quartz benchtops, a hinged shower door, white benchtops, a double vanity, a floating vanity, vaulted, panelled walls, flat-panel cabinets, brown floor and a niche.
Inspiration for a large contemporary 3/4 bathroom in Sunshine Coast with light wood cabinets, a corner shower, a one-piece toilet, white tile, marble, white walls, a vessel sink, engineered quartz benchtops, a hinged shower door, white benchtops, a double vanity, a floating vanity, vaulted, panelled walls, flat-panel cabinets, brown floor and a niche.
All Ceiling Designs 3/4 Bathroom Design Ideas
5