3/4 Bathroom Design Ideas with a Double Shower
Refine by:
Budget
Sort by:Popular Today
41 - 60 of 1,775 photos
Item 1 of 3
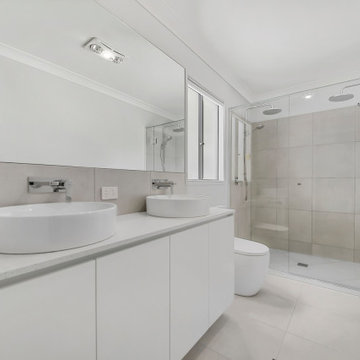
Design ideas for a mid-sized contemporary 3/4 bathroom in Brisbane with white cabinets, a double shower, a two-piece toilet, gray tile, white walls, porcelain floors, a drop-in sink, solid surface benchtops, white floor, a hinged shower door, white benchtops, a double vanity and a built-in vanity.
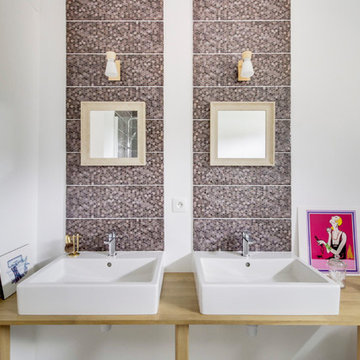
Mid-sized industrial 3/4 bathroom in Lille with a freestanding tub, a double shower, pink tile, ceramic tile, white walls, linoleum floors, a drop-in sink and beige floor.
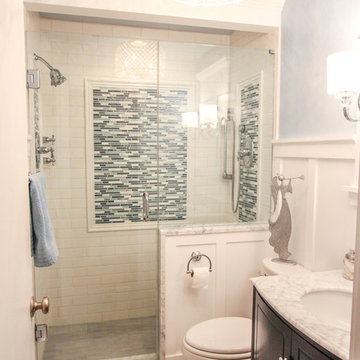
Small traditional 3/4 bathroom in Cincinnati with an undermount sink, raised-panel cabinets, dark wood cabinets, marble benchtops, a double shower, a two-piece toilet, white tile, subway tile, blue walls and travertine floors.
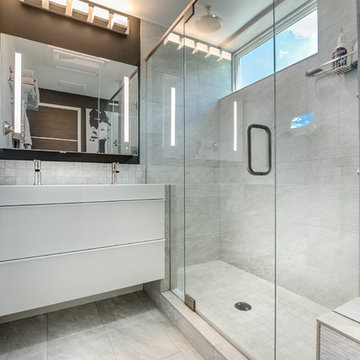
Photography by Patrick Ray
With a footprint of just 450 square feet, this micro residence embodies minimalism and elegance through efficiency. Particular attention was paid to creating spaces that support multiple functions as well as innovative storage solutions. A mezzanine-level sleeping space looks down over the multi-use kitchen/living/dining space as well out to multiple view corridors on the site. To create a expansive feel, the lower living space utilizes a bifold door to maximize indoor-outdoor connectivity, opening to the patio, endless lap pool, and Boulder open space beyond. The home sits on a ¾ acre lot within the city limits and has over 100 trees, shrubs and grasses, providing privacy and meditation space. This compact home contains a fully-equipped kitchen, ¾ bath, office, sleeping loft and a subgrade storage area as well as detached carport.
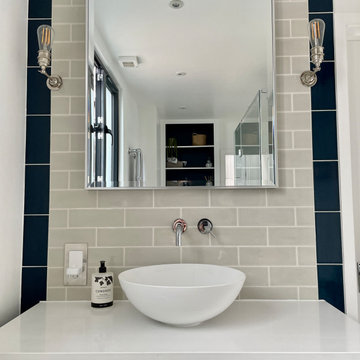
shower room in loft conversion
Mid-sized modern 3/4 bathroom in London with flat-panel cabinets, blue cabinets, a double shower, blue tile, ceramic tile, white walls, ceramic floors, marble benchtops, grey floor, a hinged shower door, white benchtops, a single vanity and a freestanding vanity.
Mid-sized modern 3/4 bathroom in London with flat-panel cabinets, blue cabinets, a double shower, blue tile, ceramic tile, white walls, ceramic floors, marble benchtops, grey floor, a hinged shower door, white benchtops, a single vanity and a freestanding vanity.
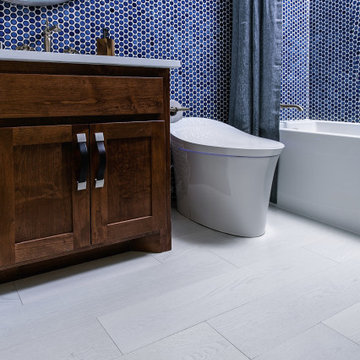
Navy penny tile is a striking backdrop in this handsome guest bathroom. A mix of wood cabinetry with leather pulls enhances the masculine feel of the room while a smart toilet incorporates modern-day technology into this timeless bathroom.
Inquire About Our Design Services
http://www.tiffanybrooksinteriors.com Inquire about our design services. Spaced designed by Tiffany Brooks
Photo 2019 Scripps Network, LLC.
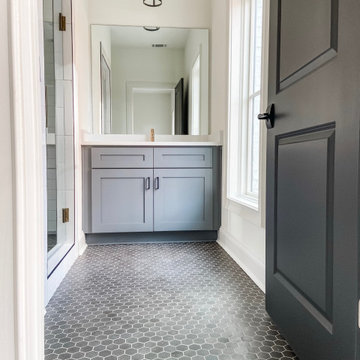
Design ideas for a mid-sized transitional 3/4 bathroom in Atlanta with shaker cabinets, grey cabinets, a double shower, a one-piece toilet, white tile, subway tile, white walls, mosaic tile floors, a drop-in sink, engineered quartz benchtops, grey floor, a hinged shower door, white benchtops, a single vanity, a built-in vanity and brick walls.
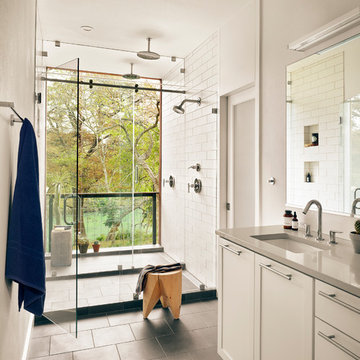
Photo by Casey Dunn
Design ideas for a country 3/4 bathroom in Austin with shaker cabinets, white cabinets, a double shower, white tile, subway tile, white walls, an undermount sink, grey floor, a hinged shower door and grey benchtops.
Design ideas for a country 3/4 bathroom in Austin with shaker cabinets, white cabinets, a double shower, white tile, subway tile, white walls, an undermount sink, grey floor, a hinged shower door and grey benchtops.
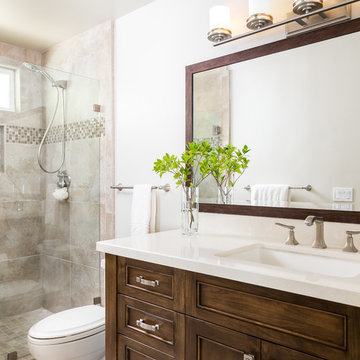
Age-old ambition - Take inspiration from mahogany antiques in your bathroom rethink. This elegant vanity’s white marble benchtop and brushed nickel hardware combine cleverly with the deep tones of the stained wood.
Design ideas for a classic bathroom in San Diego with marble countertops. — Houzz
Sand Kasl Imaging
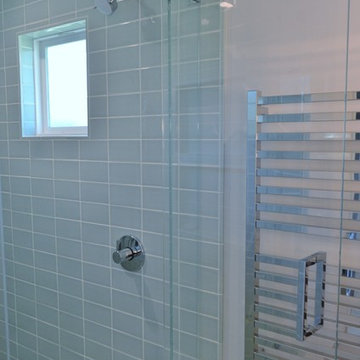
What had been a very cramped, awkward master bathroom layout that barely accommodated one person became a spacious double vanity, double shower and master closet.
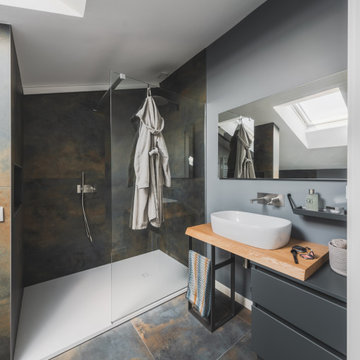
Il bagno è illuminato da una finestra velux che durante l’arco della giornata crea effetti di luce scenografici all’interno.
Il rivestimento utilizzato è abbastanza scuro: il tono va dal verde al blu con note di ruggine che conferiscono quell’effetto materico quasi palpabile. Una grossa doccia walk-in e una vasca idromassaggio attribuiscono al bagno le sembianze di una spa privata. Di grande effetto è l’illuminazione che percorrendo l’andamento del tetto regala luce in ogni parte dell’ambiente.
Foto di Simone Marulli
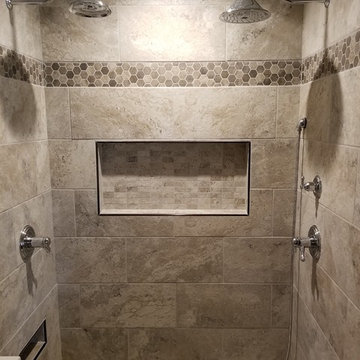
Double shower, extra large niche and a small niche down low, customer requested foothold for shaving....
Mid-sized modern 3/4 bathroom in New York with shaker cabinets, medium wood cabinets, a double shower, a one-piece toilet, porcelain tile, porcelain floors, an integrated sink, solid surface benchtops, a shower curtain and white benchtops.
Mid-sized modern 3/4 bathroom in New York with shaker cabinets, medium wood cabinets, a double shower, a one-piece toilet, porcelain tile, porcelain floors, an integrated sink, solid surface benchtops, a shower curtain and white benchtops.
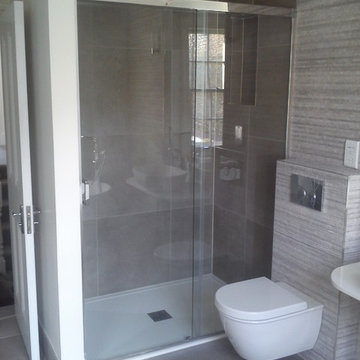
Design ideas for a small contemporary 3/4 bathroom in London with a claw-foot tub, a double shower, a one-piece toilet, gray tile, grey walls and marble floors.
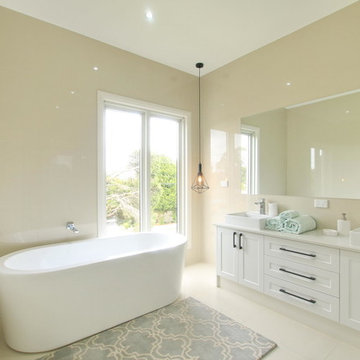
Master ensuite
This is an example of a mid-sized traditional 3/4 bathroom with white cabinets, a freestanding tub, a double shower, a one-piece toilet, beige tile, ceramic tile, beige walls, ceramic floors, a pedestal sink, granite benchtops, beige floor and a hinged shower door.
This is an example of a mid-sized traditional 3/4 bathroom with white cabinets, a freestanding tub, a double shower, a one-piece toilet, beige tile, ceramic tile, beige walls, ceramic floors, a pedestal sink, granite benchtops, beige floor and a hinged shower door.
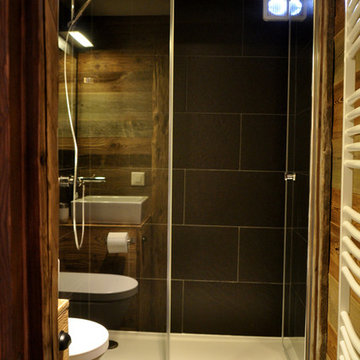
© Gris Souris
Photo of a country 3/4 bathroom in Other with a vessel sink, flat-panel cabinets, distressed cabinets, wood benchtops, an undermount tub, a double shower, a wall-mount toilet, black tile, stone slab, black walls and slate floors.
Photo of a country 3/4 bathroom in Other with a vessel sink, flat-panel cabinets, distressed cabinets, wood benchtops, an undermount tub, a double shower, a wall-mount toilet, black tile, stone slab, black walls and slate floors.
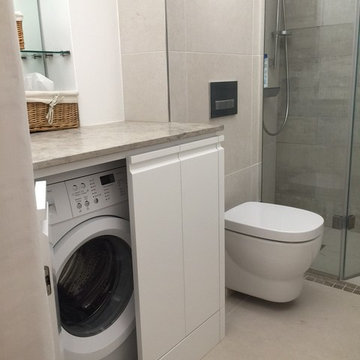
Small contemporary 3/4 bathroom in Wiltshire with a drop-in sink, flat-panel cabinets, white cabinets, limestone benchtops, a double shower, a wall-mount toilet, beige tile, porcelain tile, beige walls, porcelain floors and a laundry.
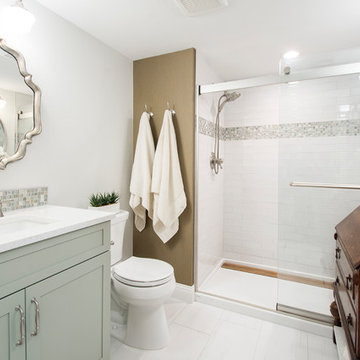
Our clients had just adopted a baby girl and needed extra space with a full bath for friends and family to come visit (and help out). The garage had previously been converted into a guest room with a sauna and half bath. The washer and dryer where located inside of the closet in the guest room, which made it difficult to do laundry when guest where there. That whole side of the house needed to be converted to more functional living spaces.
We removed the sauna and some garage storage to make way for the new bedroom and full bathroom area and living space. We were still able to kept enough room for two cars to park in the garage, which was important to the homeowners. The bathroom has a stand-up shower in it with a folding teak shower seat and teak drain. The green quartz slate and white gold glass mosaic accent tile that the homeowner chose is a nice contrast to the Apollo White floor tile. The homeowner wanted an updated transitional space, not too contemporary but not too traditional, so the Terrastone Star Light quartz countertops atop the Siteline cabinetry painted a soft green worked perfectly with what she envisioned. The homeowners have friends that use wheelchairs that will need to use this bathroom, so we kept that in mind when designing this space. This bathroom also serves as the pool bathroom, so needs to be accessible from the hallway, as well.
The washer and dryer actually stayed where they were but a laundry room was built around them. The wall in the guest bedroom was angeled and a new closet was built, closing it off from the laundry room. The mud room/kid’s storage area was a must needed space for this homeowner. From backpacks to lunchboxes and coats, it was a constant mess. We added a bench with cabinets above, shelving with bins below, and hooks for all of their belongings. Optimum Penny wall covering was added a fun touch to the kid’s space. Now each child has their own space and mom and dad aren’t tripping over their backpacks in the hallway! (Clients are waiting to install hardwoods throughout when they remodel the connecting rooms). Everyone is happy and our clients (and their guests) couldn’t be happier with their new spaces!
Design/Remodel by Hatfield Builders & Remodelers | Photography by Versatile Imaging
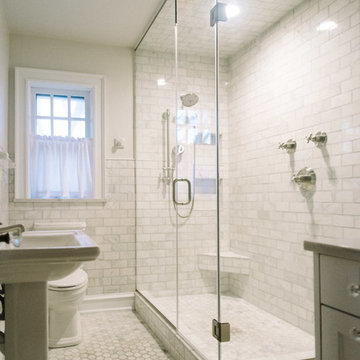
Justin Salem-Meyer
Mid-sized transitional 3/4 bathroom in Other with a double shower, engineered quartz benchtops, a hinged shower door, a two-piece toilet, gray tile, subway tile, grey walls, marble floors, a pedestal sink and grey floor.
Mid-sized transitional 3/4 bathroom in Other with a double shower, engineered quartz benchtops, a hinged shower door, a two-piece toilet, gray tile, subway tile, grey walls, marble floors, a pedestal sink and grey floor.
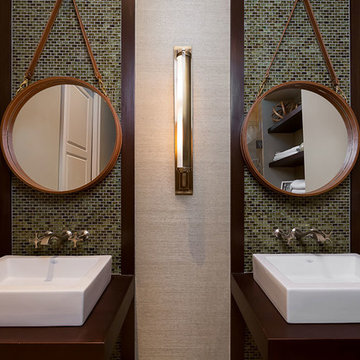
Photo of a mid-sized traditional 3/4 bathroom in Miami with a vessel sink, brown cabinets, wood benchtops, a double shower, a two-piece toilet, green tile, glass tile, white walls and porcelain floors.

Shower room in loft conversion. Complete redesign of space. Replaced bath with crittal-style shower enclosure and old PVC window with new wooden sash. Bespoke vanity unit painted in F&B oval room blue to match the walls and fired earth tiles on the floor and walls.
3/4 Bathroom Design Ideas with a Double Shower
3

