3/4 Bathroom Design Ideas with Beige Walls
Refine by:
Budget
Sort by:Popular Today
181 - 200 of 22,857 photos
Item 1 of 3
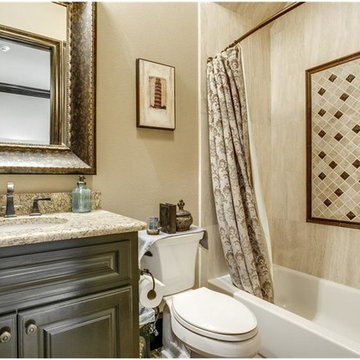
Large traditional 3/4 bathroom in Dallas with raised-panel cabinets, brown cabinets, a drop-in tub, an alcove shower, a two-piece toilet, beige tile, stone tile, beige walls, ceramic floors, a drop-in sink, laminate benchtops, beige floor, a shower curtain and beige benchtops.
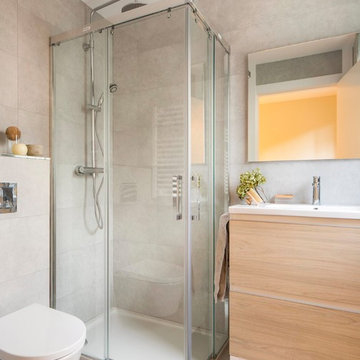
Erlantz Biderbost
Inspiration for a small contemporary 3/4 bathroom in Bilbao with flat-panel cabinets, beige cabinets, a corner shower, a one-piece toilet, beige walls, an integrated sink and a hinged shower door.
Inspiration for a small contemporary 3/4 bathroom in Bilbao with flat-panel cabinets, beige cabinets, a corner shower, a one-piece toilet, beige walls, an integrated sink and a hinged shower door.
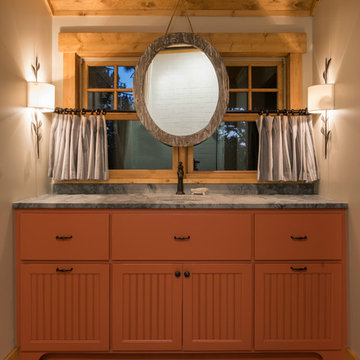
Mid-sized country 3/4 bathroom in Minneapolis with beaded inset cabinets, orange cabinets, a two-piece toilet, beige walls, light hardwood floors, an undermount sink, granite benchtops and brown floor.
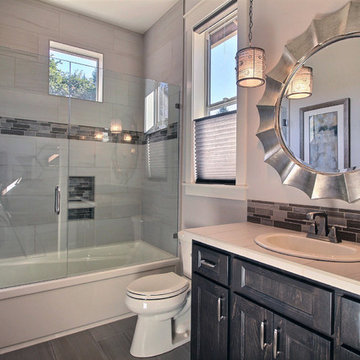
Paint by Sherwin Williams
Body Color - Agreeable Gray - SW 7029
Trim Color - Dover White - SW 6385
Media Room Wall Color - Accessible Beige - SW 7036
Floor & Wall Tile by Macadam Floor & Design
Tile Countertops & Tub Walls by Florida Tile
Tile Product Sequence in Breeze (in Drift on floor)
Shower Wall Accent & Niche Tile by Tierra Sol
Tile Product - Driftwood in Muretto Brown Mosaic
Sinks by Decolav
Sink Faucet by Delta Faucet
Windows by Milgard Windows & Doors
Window Product Style Line® Series
Window Supplier Troyco - Window & Door
Window Treatments by Budget Blinds
Lighting by Destination Lighting
Fixtures by Crystorama Lighting
Interior Design by Creative Interiors & Design
Custom Cabinetry & Storage by Northwood Cabinets
Customized & Built by Cascade West Development
Photography by ExposioHDR Portland
Original Plans by Alan Mascord Design Associates
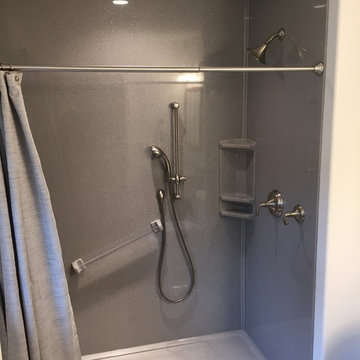
Onyx Collection Shower Unit -Silver Handicap Acessible
Woodland Cabinetry Portland -Rustic Alder- Sienna
Photo of a small transitional 3/4 bathroom in Other with raised-panel cabinets, brown cabinets, a curbless shower, a two-piece toilet, beige walls, an integrated sink, onyx benchtops, grey floor and a shower curtain.
Photo of a small transitional 3/4 bathroom in Other with raised-panel cabinets, brown cabinets, a curbless shower, a two-piece toilet, beige walls, an integrated sink, onyx benchtops, grey floor and a shower curtain.
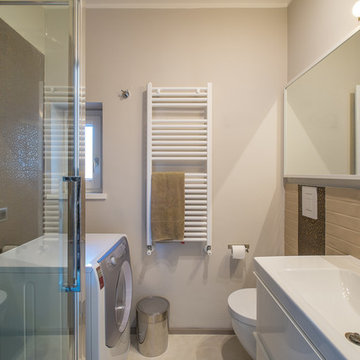
This is an example of a mid-sized contemporary 3/4 bathroom in Rome with flat-panel cabinets, white cabinets, beige tile, ceramic tile, beige walls and a drop-in sink.
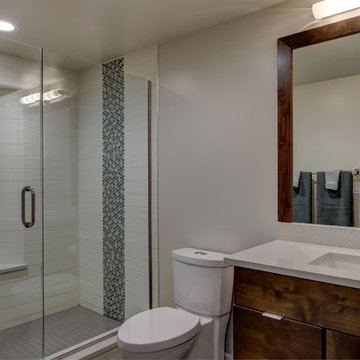
©Finished Basement Company
Design ideas for a mid-sized contemporary 3/4 bathroom in Denver with flat-panel cabinets, dark wood cabinets, an alcove shower, a one-piece toilet, beige walls, an undermount sink, engineered quartz benchtops, a hinged shower door and beige benchtops.
Design ideas for a mid-sized contemporary 3/4 bathroom in Denver with flat-panel cabinets, dark wood cabinets, an alcove shower, a one-piece toilet, beige walls, an undermount sink, engineered quartz benchtops, a hinged shower door and beige benchtops.
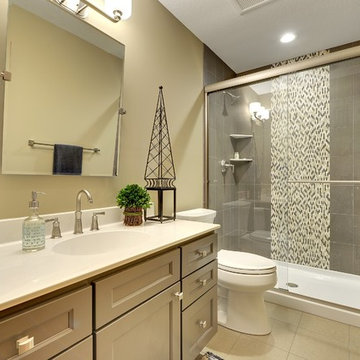
Interior Design by: Sarah Bernardy Design, LLC
Remodel by: Thorson Homes, MN
Photography by: Jesse Angell from Space Crafting Architectural Photography & Video
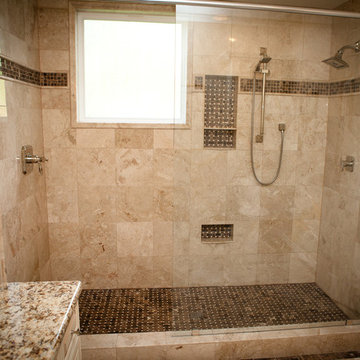
Photo of a mid-sized traditional 3/4 bathroom in Dallas with raised-panel cabinets, beige cabinets, an alcove shower, beige tile, brown tile, mosaic tile, beige walls, granite benchtops, ceramic floors, an undermount sink and multi-coloured floor.
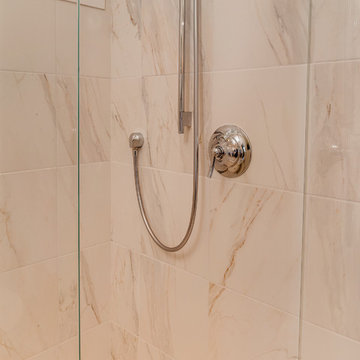
A lavish all tile and Corian clad bathroom worthy of an Ancient Greek's jealousy! Note the integration of contemporary floating cabinetry and transitional style lighting that adds a pleasant splash of the 21st century!
Designer: Kristen Myers
Photos: Mike Gullon
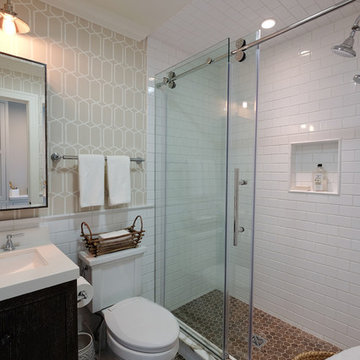
Free ebook, Creating the Ideal Kitchen. DOWNLOAD NOW
The Klimala’s and their three kids are no strangers to moving, this being their fifth house in the same town over the 20-year period they have lived there. “It must be the 7-year itch, because every seven years, we seem to find ourselves antsy for a new project or a new environment. I think part of it is being a designer, I see my own taste evolve and I want my environment to reflect that. Having easy access to wonderful tradesmen and a knowledge of the process makes it that much easier”.
This time, Klimala’s fell in love with a somewhat unlikely candidate. The 1950’s ranch turned cape cod was a bit of a mutt, but it’s location 5 minutes from their design studio and backing up to the high school where their kids can roll out of bed and walk to school, coupled with the charm of its location on a private road and lush landscaping made it an appealing choice for them.
“The bones of the house were really charming. It was typical 1,500 square foot ranch that at some point someone added a second floor to. Its sloped roofline and dormered bedrooms gave it some charm.” With the help of architect Maureen McHugh, Klimala’s gutted and reworked the layout to make the house work for them. An open concept kitchen and dining room allows for more frequent casual family dinners and dinner parties that linger. A dingy 3-season room off the back of the original house was insulated, given a vaulted ceiling with skylights and now opens up to the kitchen. This room now houses an 8’ raw edge white oak dining table and functions as an informal dining room. “One of the challenges with these mid-century homes is the 8’ ceilings. I had to have at least one room that had a higher ceiling so that’s how we did it” states Klimala.
The kitchen features a 10’ island which houses a 5’0” Galley Sink. The Galley features two faucets, and double tiered rail system to which accessories such as cutting boards and stainless steel bowls can be added for ease of cooking. Across from the large sink is an induction cooktop. “My two teen daughters and I enjoy cooking, and the Galley and induction cooktop make it so easy.” A wall of tall cabinets features a full size refrigerator, freezer, double oven and built in coffeemaker. The area on the opposite end of the kitchen features a pantry with mirrored glass doors and a beverage center below.
The rest of the first floor features an entry way, a living room with views to the front yard’s lush landscaping, a family room where the family hangs out to watch TV, a back entry from the garage with a laundry room and mudroom area, one of the home’s four bedrooms and a full bath. There is a double sided fireplace between the family room and living room. The home features pops of color from the living room’s peach grass cloth to purple painted wall in the family room. “I’m definitely a traditionalist at heart but because of the home’s Midcentury roots, I wanted to incorporate some of those elements into the furniture, lighting and accessories which also ended up being really fun. We are not formal people so I wanted a house that my kids would enjoy, have their friends over and feel comfortable.”
The second floor houses the master bedroom suite, two of the kids’ bedrooms and a back room nicknamed “the library” because it has turned into a quiet get away area where the girls can study or take a break from the rest of the family. The area was originally unfinished attic, and because the home was short on closet space, this Jack and Jill area off the girls’ bedrooms houses two large walk-in closets and a small sitting area with a makeup vanity. “The girls really wanted to keep the exposed brick of the fireplace that runs up the through the space, so that’s what we did, and I think they feel like they are in their own little loft space in the city when they are up there” says Klimala.
Designed by: Susan Klimala, CKD, CBD
Photography by: Carlos Vergara
For more information on kitchen and bath design ideas go to: www.kitchenstudio-ge.com
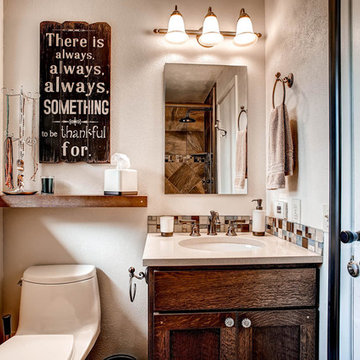
This is an example of a small country 3/4 bathroom in Denver with an undermount sink, shaker cabinets, dark wood cabinets, engineered quartz benchtops, a one-piece toilet, beige tile, ceramic tile, beige walls and ceramic floors.
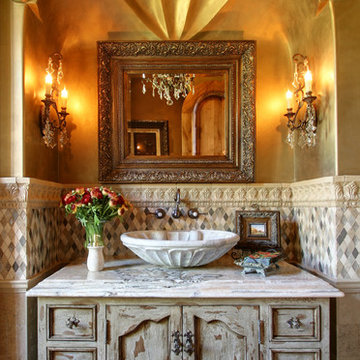
Custom Luxury Bathrooms by Fratantoni Interior Designers!!
Follow us on Pinterest, Twitter, Instagram and Facebook for more inspiring photos!!
Photo of an expansive traditional 3/4 bathroom in Phoenix with a vessel sink, mosaic tile, light wood cabinets, beige tile, beige walls, travertine floors, engineered quartz benchtops and recessed-panel cabinets.
Photo of an expansive traditional 3/4 bathroom in Phoenix with a vessel sink, mosaic tile, light wood cabinets, beige tile, beige walls, travertine floors, engineered quartz benchtops and recessed-panel cabinets.
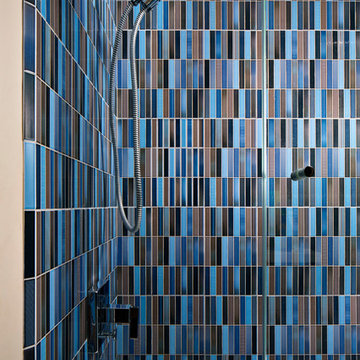
Architect: Ted Schultz, Schultz Architecture ( http://www.schultzarchitecture.com/)
Contractor: Casey Eskra, Pacific Coast Construction ( http://pcc-sd.com/), Christian Naylor
Photography: Chipper Hatter Photography ( http://www.chipperhatter.com/)
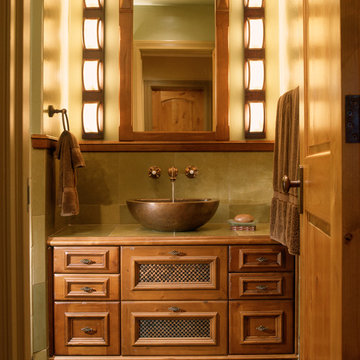
A guest bath lavatory area by Doug Walter , Architect. Custom alder cabinetry holds a copper vessel sink. Twin sconces provide generous lighting, and are supplemented by downlights on dimmers as well. Slate floors carry through the rustic Colorado theme. Construction by Cadre Construction, cabinets fabricated by Genesis Innovations. Photography by Emily Minton Redfield
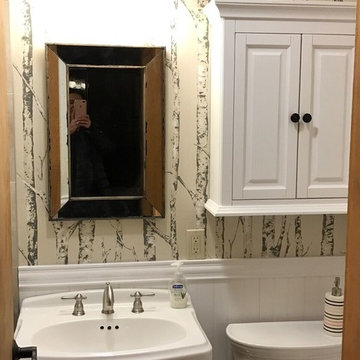
Photo of a mid-sized country 3/4 bathroom in Manchester with raised-panel cabinets, white cabinets, a two-piece toilet, beige walls and a pedestal sink.
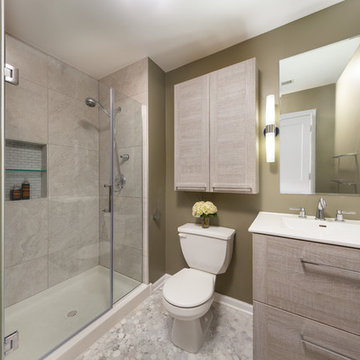
The owners of this small condo came to use looking to add more storage to their bathroom. To do so, we built out the area to the left of the shower to create a full height “dry niche” for towels and other items to be stored. We also included a large storage cabinet above the toilet, finished with the same distressed wood as the two-drawer vanity.
We used a hex-patterned mosaic for the flooring and large format 24”x24” tiles in the shower and niche. The green paint chosen for the wall compliments the light gray finishes and provides a contrast to the other bright white elements.
Designed by Chi Renovation & Design who also serve the Chicagoland area and it's surrounding suburbs, with an emphasis on the North Side and North Shore. You'll find their work from the Loop through Lincoln Park, Skokie, Evanston, Humboldt Park, Wilmette, and all of the way up to Lake Forest.
For more about Chi Renovation & Design, click here: https://www.chirenovation.com/
To learn more about this project, click here: https://www.chirenovation.com/portfolio/noble-square-bathroom/
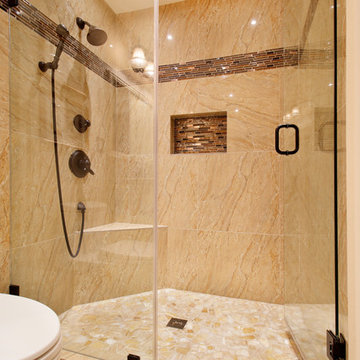
Jorge & Liliana
Inspiration for a mid-sized traditional 3/4 bathroom in Miami with raised-panel cabinets, beige cabinets, an alcove shower, a two-piece toilet, multi-coloured tile, porcelain tile, beige walls, porcelain floors, an undermount sink and engineered quartz benchtops.
Inspiration for a mid-sized traditional 3/4 bathroom in Miami with raised-panel cabinets, beige cabinets, an alcove shower, a two-piece toilet, multi-coloured tile, porcelain tile, beige walls, porcelain floors, an undermount sink and engineered quartz benchtops.
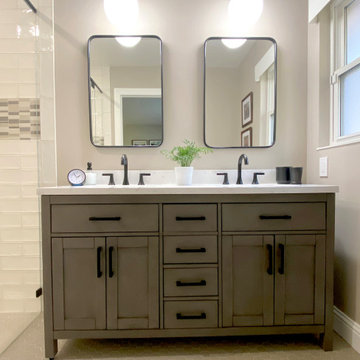
This is an example of a small transitional 3/4 bathroom in San Francisco with grey cabinets, a curbless shower, ceramic tile, beige walls, ceramic floors, engineered quartz benchtops, beige floor, a hinged shower door, yellow benchtops, a shower seat, a double vanity and a freestanding vanity.

Дизайн-проект двухкомнатной квартиры в современном стиле
Design ideas for a mid-sized contemporary 3/4 bathroom in Moscow with flat-panel cabinets, white cabinets, an open shower, a wall-mount toilet, beige tile, ceramic tile, beige walls, ceramic floors, a wall-mount sink, wood benchtops, beige floor, an open shower, brown benchtops, a single vanity and a floating vanity.
Design ideas for a mid-sized contemporary 3/4 bathroom in Moscow with flat-panel cabinets, white cabinets, an open shower, a wall-mount toilet, beige tile, ceramic tile, beige walls, ceramic floors, a wall-mount sink, wood benchtops, beige floor, an open shower, brown benchtops, a single vanity and a floating vanity.
3/4 Bathroom Design Ideas with Beige Walls
10