3/4 Bathroom Design Ideas with Black and White Tile
Refine by:
Budget
Sort by:Popular Today
41 - 60 of 2,635 photos
Item 1 of 3
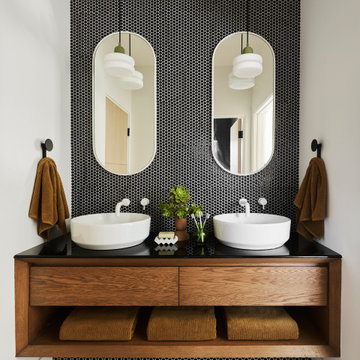
This is an example of a contemporary 3/4 bathroom in Orange County with flat-panel cabinets, medium wood cabinets, black and white tile, mosaic tile, a vessel sink, engineered quartz benchtops, black benchtops, a double vanity and a floating vanity.

Reconstructed early 21st century bathroom which pays homage to the historical craftsman style home which it inhabits. Chrome fixtures pronounce themselves from the sleek wainscoting subway tile while the hexagonal mosaic flooring balances the brightness of the space with a pleasing texture.

Guest Bathroom with a stained furniture shaker flat panel style vanity welcomes any guest. A traditional 2" hex tile floor adds interest of a black/brown color to the room. Black & bronze mixed fixtures coordinate for a warm black look.
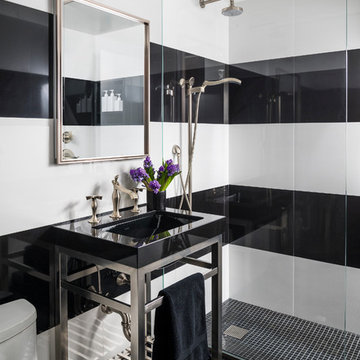
This beautiful bathroom designed by Jill Mehoff Architects features this great black and white tile design!
Inspiration for a small contemporary 3/4 bathroom in New York with black and white tile, black benchtops, an alcove shower, a one-piece toilet, multi-coloured walls, a console sink and black floor.
Inspiration for a small contemporary 3/4 bathroom in New York with black and white tile, black benchtops, an alcove shower, a one-piece toilet, multi-coloured walls, a console sink and black floor.
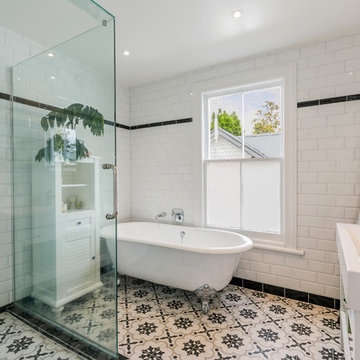
A black tile skirt around the grey, black and white patterned floor. Above this, a subway gloss white beveled edge tile dressed all the walls from floor to ceiling. A black curved border tile drew the eye down from the ceiling and created a bold horizontal line around the room.
Though the contrast could have been potentially very harsh, the soft contour to the tile, and the beveled edges, and the patterns, were composed in a way that was balanced and harmonious. The combination was delicate and feminine, and bright and beautiful.
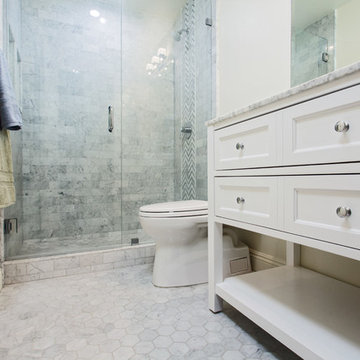
The classical Carrera marble look in a modern layout.
Hex mosaic tiles for the floor and shower pan.
A hidden drain unit with tiles imbedded in it.
Subway layout of 3x6 Carrera tiles with 5/8" pencil liner for the trim lines and corners.
A vertical chevron style Carrera mosaic 12x12 pieces right in the center of the plumbing fixtures to act as the center piece of this bathroom.
Two matching sizes his\hers shampoo niches perfectly positioned in symmetrically opposite the plumbing wall.
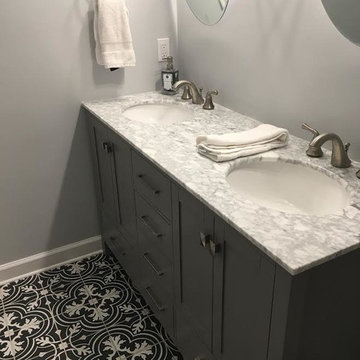
Design ideas for a mid-sized traditional 3/4 bathroom in Nashville with beaded inset cabinets, grey cabinets, an alcove tub, a shower/bathtub combo, black and white tile, ceramic tile, grey walls, ceramic floors, an undermount sink, marble benchtops, black floor and a shower curtain.
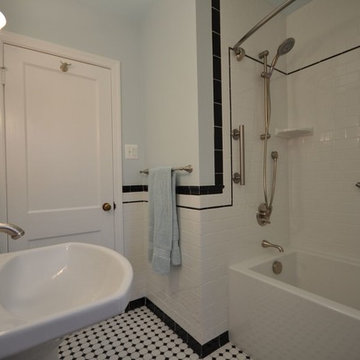
Design ideas for a mid-sized traditional 3/4 bathroom in DC Metro with an alcove tub, a shower/bathtub combo, a two-piece toilet, black and white tile, subway tile, blue walls, ceramic floors and a pedestal sink.
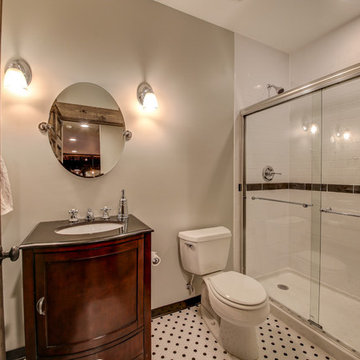
Photo of a mid-sized traditional 3/4 bathroom in Dallas with shaker cabinets, dark wood cabinets, an alcove tub, an alcove shower, a two-piece toilet, black and white tile, porcelain tile, grey walls, porcelain floors, an undermount sink, granite benchtops, multi-coloured floor, a sliding shower screen and grey benchtops.
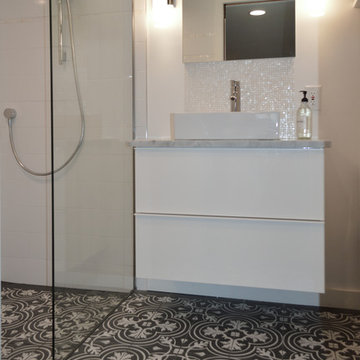
To create the illusion of space in this 5' x 8' Eureopean-style bathroom, we continued the bold black and white mosaic Portugese floor tile into the shower, whose floor is just slightly recessed, and angled so water drains to the center.
The rest of the bathroom is almost purely white and includes:
- white floating vanity with modern water-saving chrome faucet
- large white subway tile with mother of pearl accents including the mother of pearl-lined shampoo niche and vanity backsplash that goes all the way up to the ceiling which catches the light and adds a bit of bling.
- Adjustable handheld shower
- modern white dual flush toilet
- floating shelves
- Carrera marble countertop
- deep, custom made medicine cabinet for extra storage
- heated floor
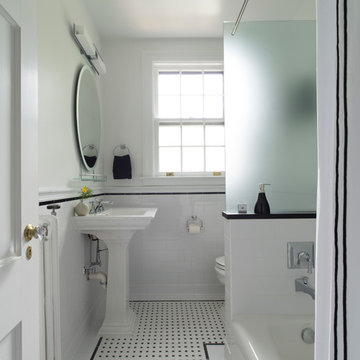
Michael K. Wilkinson
Though the footprint of the hall bath did not change, we did gut the entire room. The client had the idea of a classic black and white look for this bathroom. The designer added add interest with a thin black border on the white tile chair rail. The same thin border was also used on the floor to create a basket weave tile inset. A strip of Absolute Black granite tops off the white knee wall that separates the tub and toilet. Relocating plumbing is always a challenge in existing apartments. That is why we try to work with existing stacks and pipes. In this case, the new tub filler faucet was relocated 12-inches from the existing location and placed on the knee wall.
To accommodate the small footprint of the bathroom we used a 24-inch pedestal sink, round (not elongated) toilet and tub that is 4-feet 6-inches long (rather than a 5-foot standard tub. However, the new tub is 32-inches wide (the old one was narrower) which is more convenient for a shower tub.
A frosted glass panel was placed on the knee wall to give the owners privacy while taking a shower—as you can see the window is across from the tub. A new showerhead was reinstalled in place of the existing one. We used a special rod with a cap–in addition to its use as a curtain rod, it also acts as a support for the glass panel.
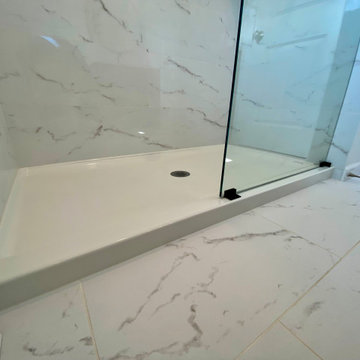
Small but comfortable ensuite! A nice big shower, custom picked quartz countertops and sink, with a beautiful J & K cabinet, fixed glass panel to keep things clean and orderly. 100% waterproofed with schluter waterproofing system!
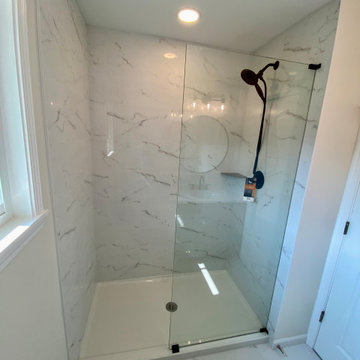
Small but comfortable ensuite! A nice big shower, custom picked quartz countertops and sink, with a beautiful J & K cabinet, fixed glass panel to keep things clean and orderly. 100% waterproofed with schluter waterproofing system!
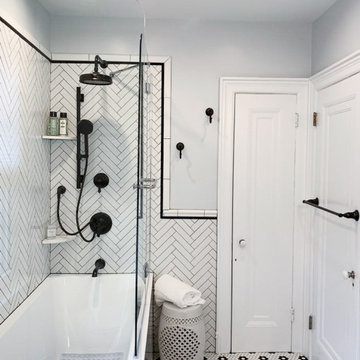
Continuing the contrasting dynamic of the space, the bathroom utilizes black trim and hardware to further add conversation to the space.
Inspiration for a small modern 3/4 bathroom in Philadelphia with recessed-panel cabinets, dark wood cabinets, a drop-in tub, a corner shower, a two-piece toilet, black and white tile, subway tile, blue walls, mosaic tile floors, an undermount sink, marble benchtops, multi-coloured floor, multi-coloured benchtops and a hinged shower door.
Inspiration for a small modern 3/4 bathroom in Philadelphia with recessed-panel cabinets, dark wood cabinets, a drop-in tub, a corner shower, a two-piece toilet, black and white tile, subway tile, blue walls, mosaic tile floors, an undermount sink, marble benchtops, multi-coloured floor, multi-coloured benchtops and a hinged shower door.
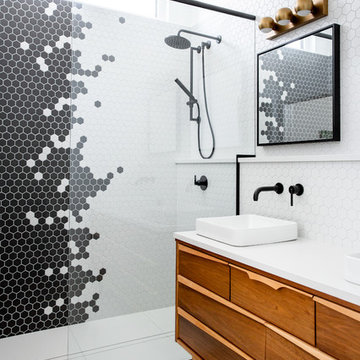
A full view of the ensuite bathroom showing the hex tile detail, curb less shower, custom vanity and fixtures
Inspiration for a midcentury 3/4 bathroom in Calgary with medium wood cabinets, black tile, black and white tile, multi-coloured tile, white tile, mosaic tile, white walls, a vessel sink, white floor, white benchtops and flat-panel cabinets.
Inspiration for a midcentury 3/4 bathroom in Calgary with medium wood cabinets, black tile, black and white tile, multi-coloured tile, white tile, mosaic tile, white walls, a vessel sink, white floor, white benchtops and flat-panel cabinets.
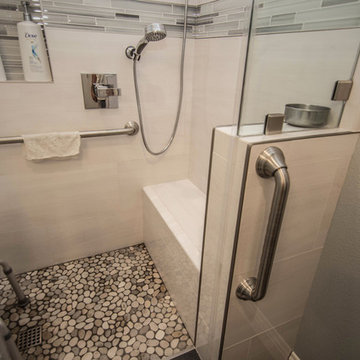
New bathroom on first floor for senior access with grab bars and shower bench and chair seating.
Designed by Chris Doering at Truplans.com for Truadditions CSLB #921947.
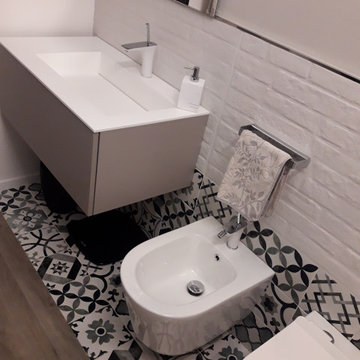
BAGNO COMPLETAMENTE RISTRUTTURATO CON PAVIMENTO IN PVC EFFETTO LEGNO E CEMENTINE IN GRES PORCELLANATO. SANITARI SOSPESI BIANCHI, PIATTO DOCCIA IN RESINA DA 160X80 CM E BOX DOCCIA SCORREVOLE
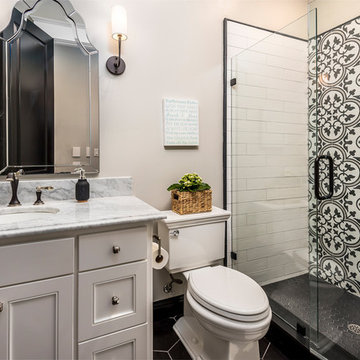
Chrys Merenda-Axtell interior design , Sierra oaks, Black hexagon Floor , marble counter, ogee edge , black and white patterned tile , black and white mosaic , 2” hexagon shower Floor, frameless glass shower door , sconces , framed mirror above sink , subway tile in shower
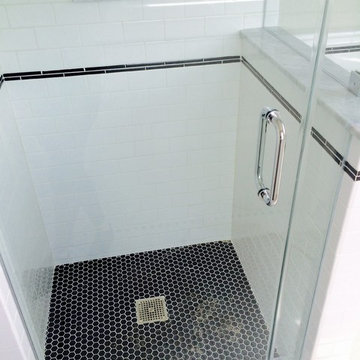
AR Interiors is an interior design studio based in Santa Monica, California. Anna Rosemann, an interior decorator, assists clients with room decoration, home remodeling and interior design.
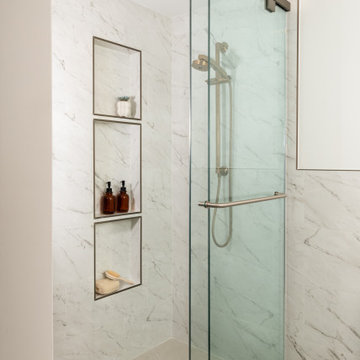
The shower features three shower niches defined by an aluminum titanium bronze trim.
This is an example of a transitional 3/4 bathroom in Orange County with shaker cabinets, dark wood cabinets, an alcove shower, a one-piece toilet, black and white tile, porcelain tile, white walls, porcelain floors, an undermount sink, engineered quartz benchtops, beige floor, a sliding shower screen, white benchtops, a niche, a single vanity, a built-in vanity and decorative wall panelling.
This is an example of a transitional 3/4 bathroom in Orange County with shaker cabinets, dark wood cabinets, an alcove shower, a one-piece toilet, black and white tile, porcelain tile, white walls, porcelain floors, an undermount sink, engineered quartz benchtops, beige floor, a sliding shower screen, white benchtops, a niche, a single vanity, a built-in vanity and decorative wall panelling.
3/4 Bathroom Design Ideas with Black and White Tile
3