3/4 Bathroom Design Ideas with Brown Cabinets
Refine by:
Budget
Sort by:Popular Today
41 - 60 of 4,937 photos
Item 1 of 3
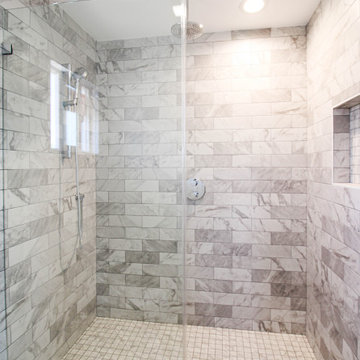
This bathroom in a second floor addition, has brown subway style tile shower walls with brown mosaic styled tiled shower floor.
It has a stainless steel shower head and body spray and also provides a rain shower head as well for ultimate cleanliness.
The shower has a frameless, clear glass shower door and also has a shower niche for all of your showering essentials.
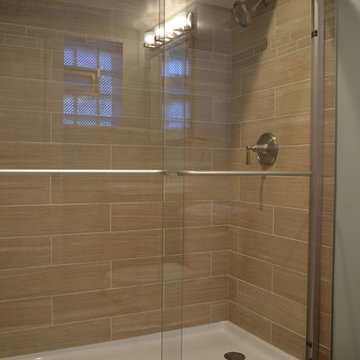
Mid-sized traditional 3/4 bathroom in Chicago with recessed-panel cabinets, brown cabinets, an alcove shower, a wall-mount toilet, brown tile, ceramic tile, blue walls, ceramic floors, a console sink, marble benchtops, brown floor, a sliding shower screen and white benchtops.
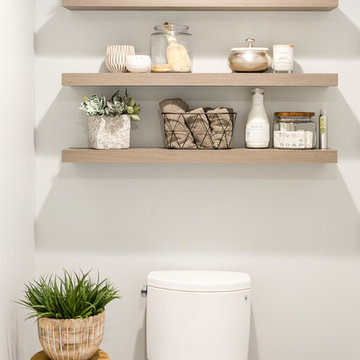
The full bath and shower off the lake provides easy access to clean up from a full day outdoors. The shower niche tile (seen in mirror reflection) is repeated in the shower floor, and sets above a long linear bench. This clean rustic bathroom is perfect for guests and family.
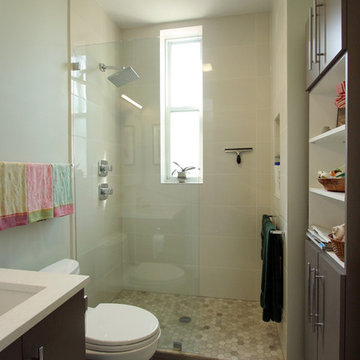
Hannah Tindall
This is an example of a small modern 3/4 bathroom in Chicago with an undermount sink, flat-panel cabinets, brown cabinets, engineered quartz benchtops, an alcove shower, beige tile, ceramic tile and beige walls.
This is an example of a small modern 3/4 bathroom in Chicago with an undermount sink, flat-panel cabinets, brown cabinets, engineered quartz benchtops, an alcove shower, beige tile, ceramic tile and beige walls.

ванная комната с душевой
Design ideas for a small scandinavian 3/4 bathroom in Saint Petersburg with flat-panel cabinets, brown cabinets, an alcove shower, brown tile, porcelain tile, brown walls, porcelain floors, a vessel sink, solid surface benchtops, brown floor, a hinged shower door, white benchtops, a single vanity and a freestanding vanity.
Design ideas for a small scandinavian 3/4 bathroom in Saint Petersburg with flat-panel cabinets, brown cabinets, an alcove shower, brown tile, porcelain tile, brown walls, porcelain floors, a vessel sink, solid surface benchtops, brown floor, a hinged shower door, white benchtops, a single vanity and a freestanding vanity.

Design ideas for a mid-sized modern 3/4 wet room bathroom in Miami with a double vanity, a freestanding vanity, flat-panel cabinets, brown cabinets, a one-piece toilet, multi-coloured tile, marble, multi-coloured walls, mosaic tile floors, a drop-in sink, granite benchtops, multi-coloured floor, a hinged shower door, white benchtops and recessed.
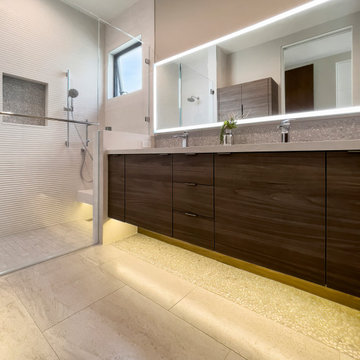
Inspiration for a mid-sized modern 3/4 bathroom in Los Angeles with flat-panel cabinets, brown cabinets, a curbless shower, white tile, ceramic tile, grey walls, porcelain floors, an undermount sink, engineered quartz benchtops, grey floor, a hinged shower door, white benchtops, a double vanity and a floating vanity.
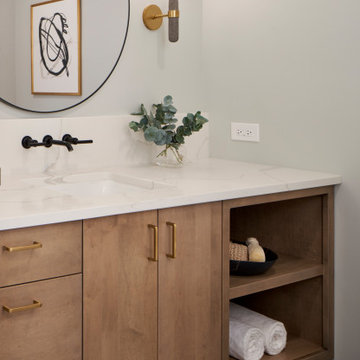
Photo of a small contemporary 3/4 bathroom in Chicago with flat-panel cabinets, brown cabinets, white tile, white walls, marble floors, engineered quartz benchtops, white benchtops, a single vanity, a floating vanity, an alcove shower, a one-piece toilet, an undermount sink, grey floor and a hinged shower door.

Design ideas for a mid-sized transitional 3/4 bathroom in Minneapolis with flat-panel cabinets, brown cabinets, a curbless shower, a one-piece toilet, gray tile, porcelain tile, grey walls, porcelain floors, an undermount sink, engineered quartz benchtops, grey floor, a hinged shower door, grey benchtops, a shower seat, a single vanity and a freestanding vanity.
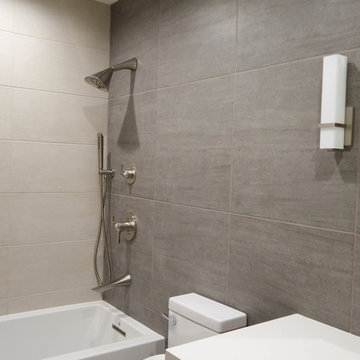
Cabinets: Sollera Fine Cabinetry
Countertop: Engineer Quartz
This is a design-build project by Kitchen Inspiration Inc.
Inspiration for a mid-sized contemporary 3/4 bathroom in San Francisco with flat-panel cabinets, brown cabinets, an alcove tub, a shower/bathtub combo, a two-piece toilet, white tile, porcelain tile, brown walls, porcelain floors, an undermount sink, engineered quartz benchtops, grey floor, a shower curtain and white benchtops.
Inspiration for a mid-sized contemporary 3/4 bathroom in San Francisco with flat-panel cabinets, brown cabinets, an alcove tub, a shower/bathtub combo, a two-piece toilet, white tile, porcelain tile, brown walls, porcelain floors, an undermount sink, engineered quartz benchtops, grey floor, a shower curtain and white benchtops.
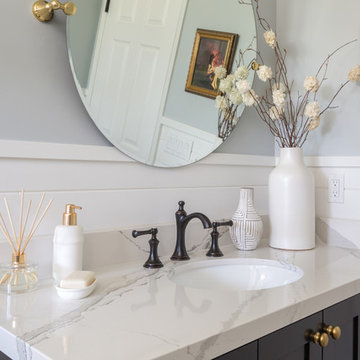
Bethany Nauert
This is an example of a mid-sized country 3/4 bathroom in Los Angeles with shaker cabinets, brown cabinets, a freestanding tub, a curbless shower, a two-piece toilet, white tile, subway tile, grey walls, cement tiles, an undermount sink, marble benchtops, black floor and an open shower.
This is an example of a mid-sized country 3/4 bathroom in Los Angeles with shaker cabinets, brown cabinets, a freestanding tub, a curbless shower, a two-piece toilet, white tile, subway tile, grey walls, cement tiles, an undermount sink, marble benchtops, black floor and an open shower.
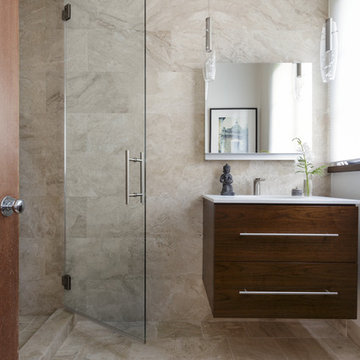
Ania Omski-Talwar
Location: Danville, CA, USA
The house was built in 1963 and is reinforced cinder block construction, unusual for California, which makes any renovation work trickier. The kitchen we replaced featured all maple cabinets and floors and pale pink countertops. With the remodel we didn’t change the layout, or any window/door openings. The cabinets may read as white, but they are actually cream with an antique glaze on a flat panel door. All countertops and backsplash are granite. The original copper hood was replaced by a custom one in zinc. Dark brick veneer fireplace is now covered in white limestone. The homeowners do a lot of entertaining, so even though the overall layout didn’t change, I knew just what needed to be done to improve function. The husband loves to cook and is beyond happy with his 6-burner stove.
https://www.houzz.com/ideabooks/90234951/list/zinc-range-hood-and-a-limestone-fireplace-create-a-timeless-look
davidduncanlivingston.com

Small modern 3/4 bathroom in Boston with brown cabinets, a drop-in tub, a shower/bathtub combo, a one-piece toilet, gray tile, beige walls, ceramic floors, an integrated sink, multi-coloured floor, a hinged shower door, white benchtops, a shower seat, a single vanity and a freestanding vanity.

Download our free ebook, Creating the Ideal Kitchen. DOWNLOAD NOW
This unit, located in a 4-flat owned by TKS Owners Jeff and Susan Klimala, was remodeled as their personal pied-à-terre, and doubles as an Airbnb property when they are not using it. Jeff and Susan were drawn to the location of the building, a vibrant Chicago neighborhood, 4 blocks from Wrigley Field, as well as to the vintage charm of the 1890’s building. The entire 2 bed, 2 bath unit was renovated and furnished, including the kitchen, with a specific Parisian vibe in mind.
Although the location and vintage charm were all there, the building was not in ideal shape -- the mechanicals -- from HVAC, to electrical, plumbing, to needed structural updates, peeling plaster, out of level floors, the list was long. Susan and Jeff drew on their expertise to update the issues behind the walls while also preserving much of the original charm that attracted them to the building in the first place -- heart pine floors, vintage mouldings, pocket doors and transoms.
Because this unit was going to be primarily used as an Airbnb, the Klimalas wanted to make it beautiful, maintain the character of the building, while also specifying materials that would last and wouldn’t break the budget. Susan enjoyed the hunt of specifying these items and still coming up with a cohesive creative space that feels a bit French in flavor.
Parisian style décor is all about casual elegance and an eclectic mix of old and new. Susan had fun sourcing some more personal pieces of artwork for the space, creating a dramatic black, white and moody green color scheme for the kitchen and highlighting the living room with pieces to showcase the vintage fireplace and pocket doors.
Photographer: @MargaretRajic
Photo stylist: @Brandidevers
Do you have a new home that has great bones but just doesn’t feel comfortable and you can’t quite figure out why? Contact us here to see how we can help!

Small bathroom spaces without windows can present a design challenge. Our solution included selecting a beautiful aspen tree wall mural that makes it feel as if you are looking out a window. To keep things light and airy we created a custom natural cedar floating vanity, gold fixtures, and a light green tiled feature wall in the shower.

This artistic and design-forward family approached us at the beginning of the pandemic with a design prompt to blend their love of midcentury modern design with their Caribbean roots. With her parents originating from Trinidad & Tobago and his parents from Jamaica, they wanted their home to be an authentic representation of their heritage, with a midcentury modern twist. We found inspiration from a colorful Trinidad & Tobago tourism poster that they already owned and carried the tropical colors throughout the house — rich blues in the main bathroom, deep greens and oranges in the powder bathroom, mustard yellow in the dining room and guest bathroom, and sage green in the kitchen. This project was featured on Dwell in January 2022.

This is an example of a large transitional 3/4 bathroom in Phoenix with open cabinets, brown cabinets, a one-piece toilet, white tile, white walls, cement tiles, an undermount sink, marble benchtops, black floor, white benchtops, an enclosed toilet, a single vanity, a freestanding vanity, recessed and panelled walls.

This is an example of a small transitional 3/4 bathroom in Paris with flat-panel cabinets, brown cabinets, white tile, ceramic tile, white walls, ceramic floors, an integrated sink, tile benchtops, black floor, a sliding shower screen, white benchtops, a niche, a single vanity and a floating vanity.

Design ideas for a small modern 3/4 wet room bathroom in Barcelona with furniture-like cabinets, brown cabinets, a one-piece toilet, beige tile, ceramic tile, porcelain floors, engineered quartz benchtops, brown floor, a sliding shower screen, white benchtops, an enclosed toilet, a single vanity and a floating vanity.
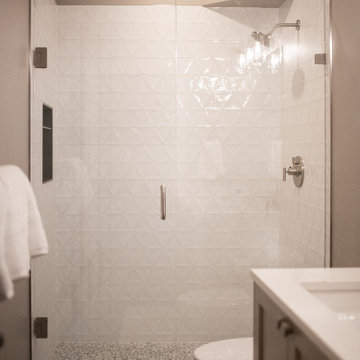
Inspiration for a small contemporary 3/4 bathroom in Denver with shaker cabinets, brown cabinets, an alcove shower, a one-piece toilet, white tile, ceramic tile, beige walls, ceramic floors, an undermount sink, engineered quartz benchtops, brown floor, a hinged shower door, white benchtops, a niche, a single vanity and a built-in vanity.
3/4 Bathroom Design Ideas with Brown Cabinets
3