Bathroom
Refine by:
Budget
Sort by:Popular Today
121 - 140 of 474 photos
Item 1 of 3
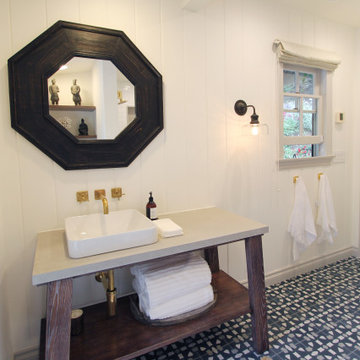
Photo of a mid-sized transitional 3/4 bathroom in Los Angeles with open cabinets, distressed cabinets, an alcove shower, a two-piece toilet, white tile, porcelain tile, white walls, cement tiles, a vessel sink, concrete benchtops, blue floor, a hinged shower door, grey benchtops, a niche, a single vanity, a freestanding vanity, exposed beam and planked wall panelling.
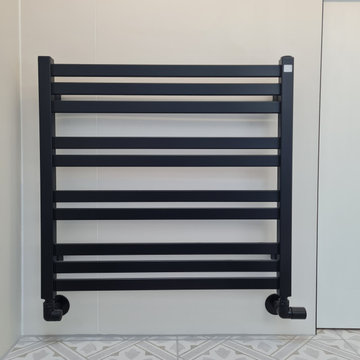
Photo of a small modern 3/4 wet room bathroom in Manchester with flat-panel cabinets, white cabinets, a wall-mount toilet, porcelain tile, white walls, porcelain floors, an integrated sink, multi-coloured floor, a hinged shower door, a single vanity, a floating vanity and exposed beam.
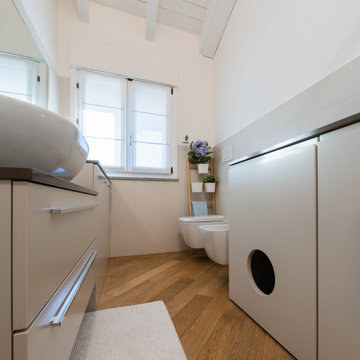
Il bagno è semplice con tonalità chiare. Il top del mobile è in quarzo, mentre i mobili, fatti su misura da un falegname, sono in legno laccati. Accanto alla doccia è stato realizzato un mobile con all'interno la lettiera del gatto, così da nasconderla alla vista.
Foto di Simone Marulli
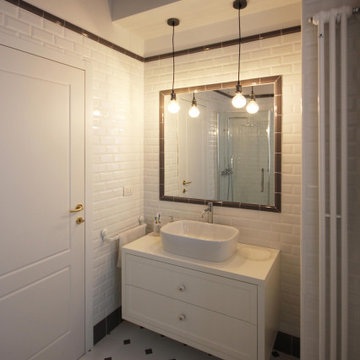
Photo of a mid-sized country 3/4 bathroom in Milan with recessed-panel cabinets, white cabinets, a corner shower, a two-piece toilet, black and white tile, subway tile, white walls, mosaic tile floors, a vessel sink, wood benchtops, multi-coloured floor, a sliding shower screen, white benchtops, a single vanity, a freestanding vanity, exposed beam and brick walls.
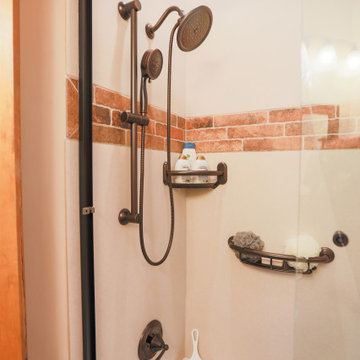
Design ideas for a small transitional 3/4 bathroom in Albuquerque with shaker cabinets, medium wood cabinets, an alcove tub, a shower/bathtub combo, a one-piece toilet, beige tile, wood-look tile, a pedestal sink, solid surface benchtops, multi-coloured floor, a sliding shower screen, white benchtops, a single vanity, a built-in vanity and exposed beam.
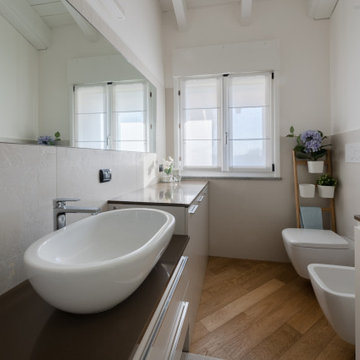
Il bagno è semplice con tonalità chiare. Il top del mobile è in quarzo, mentre i mobili, fatti su misura da un falegname, sono in legno laccati. Accanto alla doccia è stato realizzato un mobile con all'interno la lettiera del gatto, così da nasconderla alla vista.
Foto di Simone Marulli
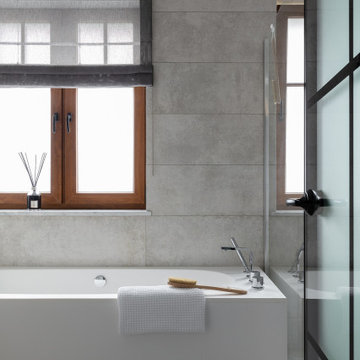
Large contemporary 3/4 bathroom in Saint Petersburg with flat-panel cabinets, light wood cabinets, an undermount tub, an open shower, a wall-mount toilet, gray tile, porcelain tile, grey walls, porcelain floors, a vessel sink, solid surface benchtops, grey floor, a sliding shower screen, white benchtops, a double vanity, a freestanding vanity and exposed beam.
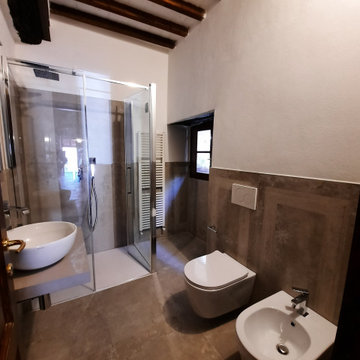
This is an example of a mid-sized 3/4 bathroom in Other with a curbless shower, a wall-mount toilet, porcelain tile, white walls, porcelain floors, a vessel sink, grey floor, a hinged shower door, grey benchtops, a single vanity and exposed beam.

This casita was completely renovated from floor to ceiling in preparation of Airbnb short term romantic getaways. The color palette of teal green, blue and white was brought to life with curated antiques that were stripped of their dark stain colors, collected fine linens, fine plaster wall finishes, authentic Turkish rugs, antique and custom light fixtures, original oil paintings and moorish chevron tile and Moroccan pattern choices.
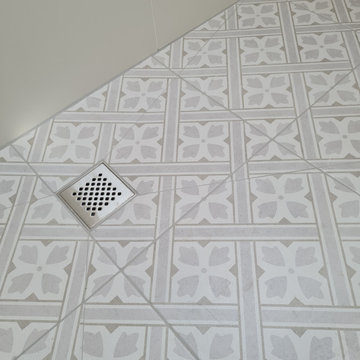
Photo of a small modern 3/4 wet room bathroom in Manchester with flat-panel cabinets, white cabinets, a wall-mount toilet, porcelain tile, white walls, porcelain floors, an integrated sink, multi-coloured floor, a hinged shower door, a single vanity, a floating vanity and exposed beam.
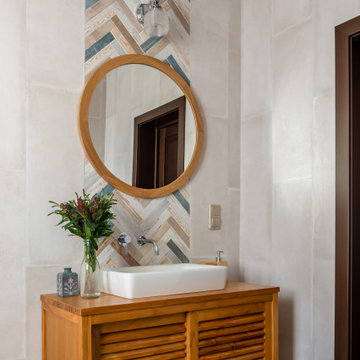
Зона раковины в хозяйской ванной комнате. Задача была выполнить ванную комнату с акцентом на отдых, для ощущения спа салона, поэтому была выбрана тумба из тикового дерева, это к тому же и очень практично. В цвет тумбы выбрано деревянное большое круглое зеркало. Плитка выложена ёлочкой, напоминает старую доску. Над зеркалом бра со стеклянным плафоном
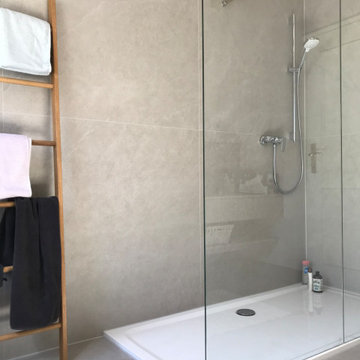
This is an example of a mid-sized scandinavian 3/4 bathroom in Stuttgart with a curbless shower, gray tile, ceramic tile, grey walls, grey floor, an open shower and exposed beam.
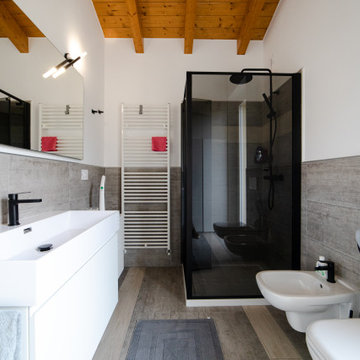
La stanza da bagno quindi è molto ordinata, i dettagli in colore nero creano un ambiente molto moderno ma non troppo "freddo".
Il box doccia con vetro fumé ed il telaio alluminio è davvero una "chicca".
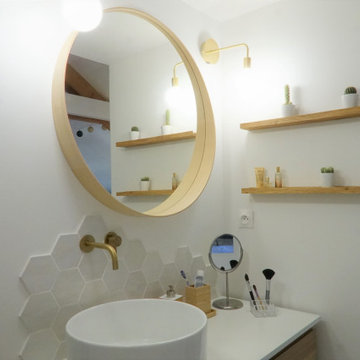
Ce projet de SDB sous combles devait contenir une baignoire, un WC et un sèche serviettes, un lavabo avec un grand miroir et surtout une ambiance moderne et lumineuse.
Voici donc cette nouvelle salle de bain semi ouverte en suite parentale sur une chambre mansardée dans une maison des années 30.
Elle bénéficie d'une ouverture en second jour dans la cage d'escalier attenante et d'une verrière atelier côté chambre.
La surface est d'environ 4m² mais tout rentre, y compris les rangements et la déco!
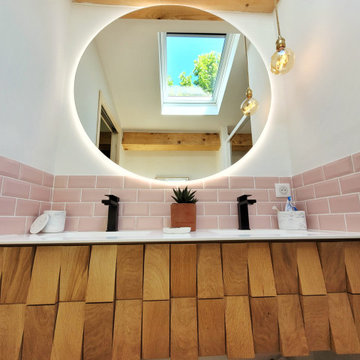
Création d'une salle d'eau attenante à la chambre parentale.
Superficie de 6m²
Small contemporary 3/4 bathroom in Marseille with light wood cabinets, a curbless shower, a one-piece toilet, pink tile, matchstick tile, light hardwood floors, an undermount sink, quartzite benchtops, a hinged shower door, white benchtops, a niche, a double vanity, a floating vanity and exposed beam.
Small contemporary 3/4 bathroom in Marseille with light wood cabinets, a curbless shower, a one-piece toilet, pink tile, matchstick tile, light hardwood floors, an undermount sink, quartzite benchtops, a hinged shower door, white benchtops, a niche, a double vanity, a floating vanity and exposed beam.
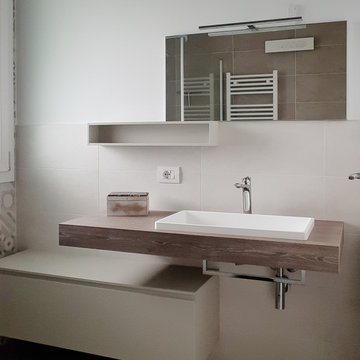
Inspiration for a mid-sized modern 3/4 bathroom in Milan with flat-panel cabinets, beige cabinets, a double shower, a wall-mount toilet, beige tile, porcelain tile, white walls, wood-look tile, a drop-in sink, laminate benchtops, white floor, a hinged shower door, brown benchtops, a single vanity, a floating vanity and exposed beam.
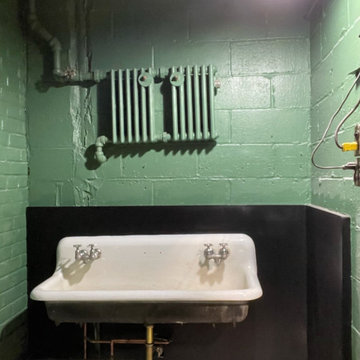
warehouse bathroom renovation
Photo of a small arts and crafts 3/4 bathroom in New York with open cabinets, white cabinets, green walls, vinyl floors, a wall-mount sink, white floor, a niche, a single vanity, a floating vanity, exposed beam and panelled walls.
Photo of a small arts and crafts 3/4 bathroom in New York with open cabinets, white cabinets, green walls, vinyl floors, a wall-mount sink, white floor, a niche, a single vanity, a floating vanity, exposed beam and panelled walls.
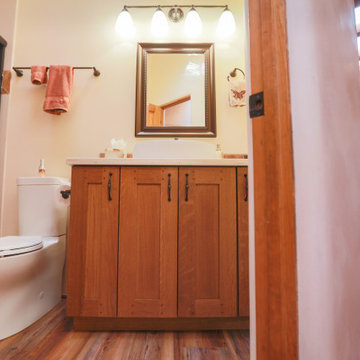
Small transitional 3/4 bathroom in Albuquerque with shaker cabinets, medium wood cabinets, an alcove tub, a shower/bathtub combo, a one-piece toilet, beige tile, wood-look tile, a pedestal sink, solid surface benchtops, multi-coloured floor, a sliding shower screen, white benchtops, a single vanity, a built-in vanity and exposed beam.
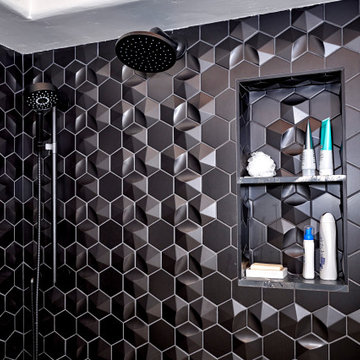
Design ideas for a mid-sized contemporary 3/4 bathroom in San Diego with recessed-panel cabinets, white cabinets, an alcove shower, a two-piece toilet, white tile, ceramic tile, white walls, ceramic floors, an undermount sink, quartzite benchtops, black floor, a hinged shower door, black benchtops, a niche, a double vanity, a built-in vanity and exposed beam.
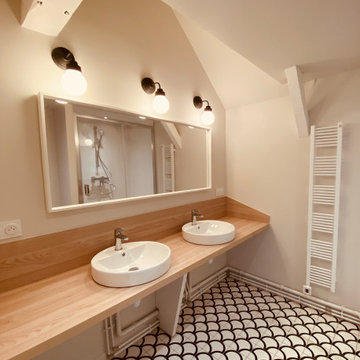
Transformation de tout l’étage de cette maison de bourg pour créer un espace dédié exclusivement aux trois enfants. MIINT a modifié le cloisonnement des pièces existantes afin d’ajouter une chambre supplémentaire, de déplacer et d’agrandir la salle de bains ainsi que les toilettes. Chaque membre de la famille peut désormais s’épanouir dans son propre espace tout en profitant également des espaces communs !
7