3/4 Bathroom Design Ideas with Mirror Tile
Refine by:
Budget
Sort by:Popular Today
1 - 20 of 60 photos
Item 1 of 3
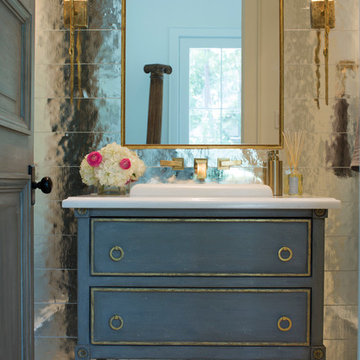
Felix Sanchez
Photo of a mid-sized traditional 3/4 bathroom in Houston with blue cabinets, a drop-in sink, mirror tile, ceramic floors, engineered quartz benchtops, grey floor and flat-panel cabinets.
Photo of a mid-sized traditional 3/4 bathroom in Houston with blue cabinets, a drop-in sink, mirror tile, ceramic floors, engineered quartz benchtops, grey floor and flat-panel cabinets.
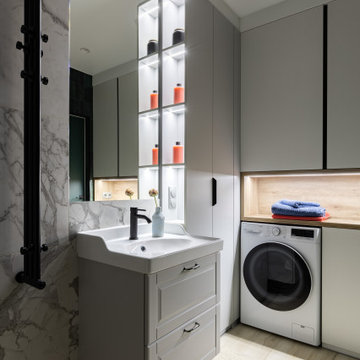
Небольшая ванная комната площадью 6.5 м2 вместила все что только нужно для комфортной жизни, включая хозяйственный блок. Так же здесь разработаны несколько световых сценариев.
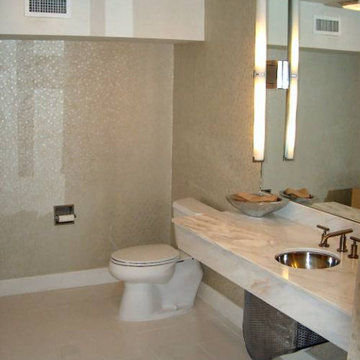
The bathroom was gutted and enlarged.
The new counter features Calcutta marble with undermount stainless sink and contemporary faucets. For aesthetics and building code the plumbing pipes were enclosed with a demountable custom designed metal cover.
Contemporary designer lighting was mounted to a full size glass mirror.
Designer wall paper and Italian floor tile added to the ambience of the space.
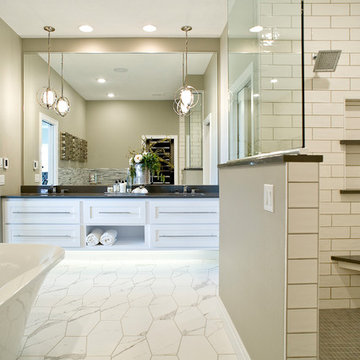
(c) Cipher Imaging Architectural Photography
Photo of a large modern 3/4 bathroom in Other with raised-panel cabinets, white cabinets, a freestanding tub, an open shower, mirror tile, beige walls, porcelain floors, an undermount sink, engineered quartz benchtops, white floor and a sliding shower screen.
Photo of a large modern 3/4 bathroom in Other with raised-panel cabinets, white cabinets, a freestanding tub, an open shower, mirror tile, beige walls, porcelain floors, an undermount sink, engineered quartz benchtops, white floor and a sliding shower screen.

This Modern Multi-Level Home Boasts Master & Guest Suites on The Main Level + Den + Entertainment Room + Exercise Room with 2 Suites Upstairs as Well as Blended Indoor/Outdoor Living with 14ft Tall Coffered Box Beam Ceilings!
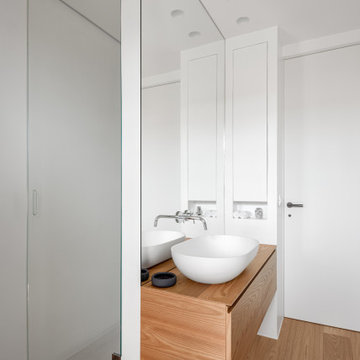
Vista del bagno padronale.
Il bagno padronale è contraddistinto da una precisa suddivisione interna delle varie zone d’impiego.
Una parete a specchio divide la zona lavabo dalla doccia, realizzata su nicchia.
Tutto lo spazio è stato sfruttato al centimetro, grazie alle nicchie ricavate per contenere gli oggetti d’uso quotidiano.
Il mobile porta-lavabo sospeso è in olmo ed è stato realizzato su misura.
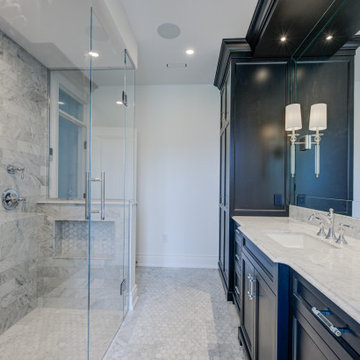
Inspiration for a transitional 3/4 bathroom in Toronto with shaker cabinets, black cabinets, an open shower, mirror tile, an undermount sink, engineered quartz benchtops, a sliding shower screen, grey benchtops and a single vanity.
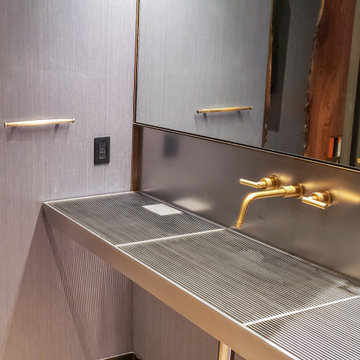
The Powder Grate Sink and Vanity are made of a sleek stainless steel, creating an industrial look in this sophisticated powder room. The vanity features a built in trash bin and formed sink with cross breaks. Grates are removable for convenient cleaning. Brass elements add a touch of warmth, including the sink faucet and sconce lining the top of the mirror. LED lights line the mirror and privacy wall for a sophisticated glow.
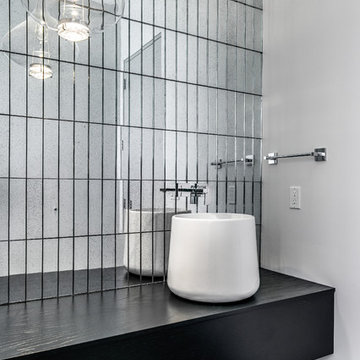
This powder bath uses a simple black oak countertop and facia to hide plumbing.
Design: City Chic, Cristi Pettibone
Photos: SpartaPhoto - Alex Rentzis
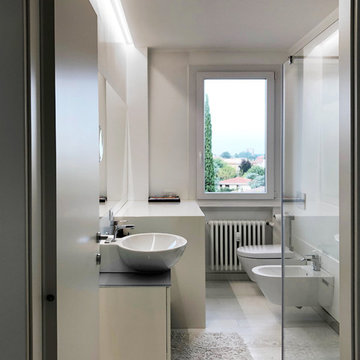
This is an example of a mid-sized contemporary 3/4 bathroom in Other with flat-panel cabinets, white cabinets, a corner shower, a wall-mount toilet, white tile, mirror tile, white walls, medium hardwood floors, a vessel sink, glass benchtops, white floor, a hinged shower door and white benchtops.
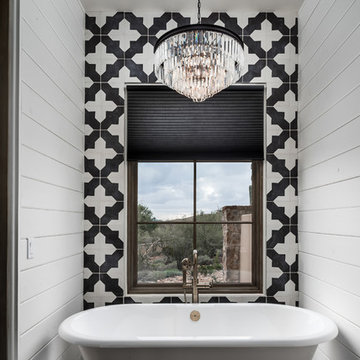
World Renowned Architecture Firm Fratantoni Design created this beautiful home! They design home plans for families all over the world in any size and style. They also have in-house Interior Designer Firm Fratantoni Interior Designers and world class Luxury Home Building Firm Fratantoni Luxury Estates! Hire one or all three companies to design and build and or remodel your home!
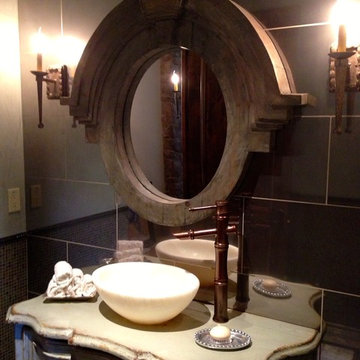
This newly constructed Pouder bath was created with a unique warmth ,featuring the Onyx vessel bowl sink resting on the antique finished Lorts chest. The backdrop for the rustic mirror is the antiqued mirror tiles. Brenda Jacobson Photography
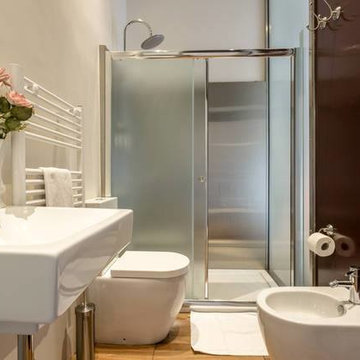
This is an example of a small traditional 3/4 bathroom in Rome with a curbless shower, a two-piece toilet, red tile, mirror tile, light hardwood floors, a vessel sink, open cabinets, red cabinets, red walls, solid surface benchtops and a sliding shower screen.
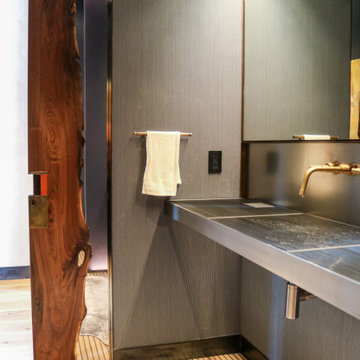
The Powder Grate Sink and Vanity are made of a sleek stainless steel, creating an industrial look in this sophisticated powder room. The vanity features a built in trash bin and formed sink with cross breaks. Grates are removable for convenient cleaning. Brass elements add a touch of warmth, including the sink faucet and sconce lining the top of the mirror. LED lights line the mirror and privacy wall for a sophisticated glow.
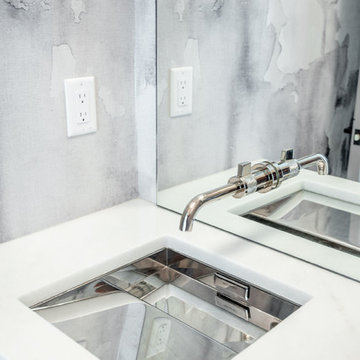
Built by Award Winning, Certified Luxury Custom Home Builder SHELTER Custom-Built Living.
Interior Details and Design- SHELTER Custom-Built Living Build-Design team. .
Architect- DLB Custom Home Design INC..
Interior Decorator- Hollis Erickson Design.
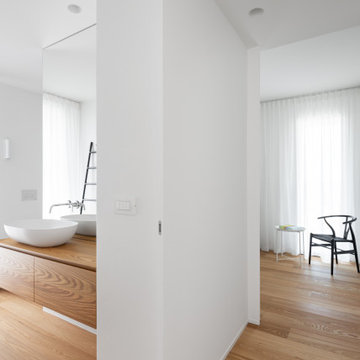
Disimpegno zona giorno-zona notte.
La zona di collegamento tra zona giorno e zona notte è stata integralmente ripensata, eliminando il concetto di disimpegno grazie a porte tutta altezza filo muro, permettendo alla luce naturale di espandersi in tutti gli ambienti.
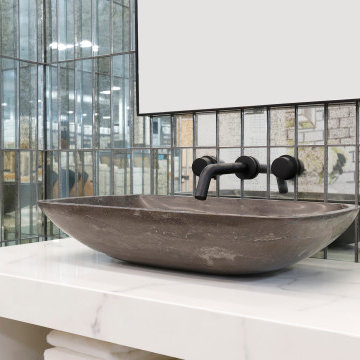
Vertically mirrored tiles create the illusion of height and space making this small bathroom appear more expansive than it really is. Mirror subway tiles also add classic elegance and a modern edge, making them very versatile.
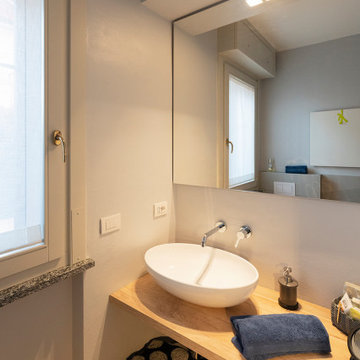
This is an example of a small modern 3/4 bathroom in Milan with an alcove shower, gray tile, mirror tile, grey walls, laminate floors, a vessel sink, wood benchtops, brown floor, a sliding shower screen, brown benchtops, a single vanity and a floating vanity.
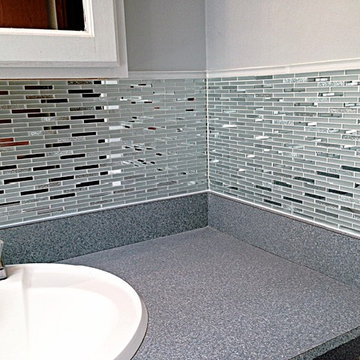
This bathroom features Soho Studio Corp's Mirror Glass, Glazzio's L001 liner, and American Olean's Chloe Pinwheel mosaic.
Tile purchased from Filling Marble& Tile
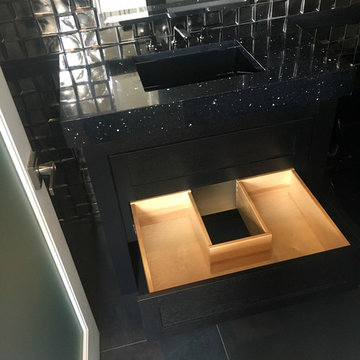
This project goes to show you that using a simple color palette of white and grey is not "simple" by any means. This contemporary kitchen produces a clean, sharp, and timeless look that will be appreciated for years to come. It carries over the beautiful brick-like tile into another room by including it on the fireplace, which is a great way of tying the whole design of the house together. Please share your thoughts with us!
Builder: G.A. White Homes
Designer: Aaron Mauk Photos by Aaron Mauk
3/4 Bathroom Design Ideas with Mirror Tile
1

