3/4 Bathroom Design Ideas with Travertine Floors
Refine by:
Budget
Sort by:Popular Today
141 - 160 of 2,175 photos
Item 1 of 3
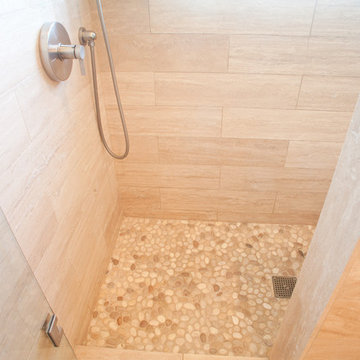
Design ideas for a mid-sized modern 3/4 bathroom in Dallas with recessed-panel cabinets, dark wood cabinets, an alcove shower, beige tile, cement tile, white walls, travertine floors, an undermount sink, beige floor and an open shower.
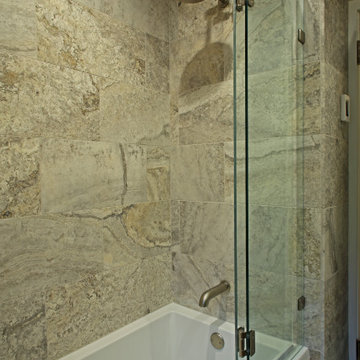
European-inspired compact bathroom, high rain glass window and spray foam insulation, travertine tile, wall-mounted towel warmer radiator, folding-frameless-two-thirds glass tub enclosure, digital shower controls, articulating showerhead, custom configured vanity, heated floor, feature-laden medicine cabinet and semi-recessed cabinet over the stool.
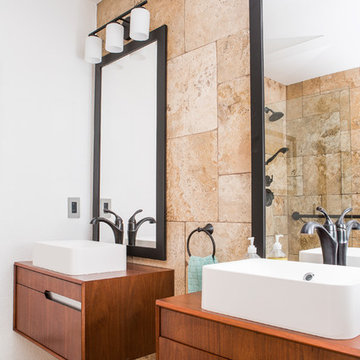
This project is an exhilarating exploration into function, simplicity, and the beauty of a white palette. Our wonderful client and friend was seeking a massive upgrade to a newly purchased home and had hopes of integrating her European inspired aesthetic throughout. At the forefront of consideration was clean-lined simplicity, and this concept is evident in every space in the home. The highlight of the project is the heart of the home: the kitchen. We integrated smooth, sleek, white slab cabinetry to create a functional kitchen with minimal door details and upgraded modernity. The cabinets are topped with concrete-look quartz from Caesarstone; a welcome soft contrast that further emphasizes the contemporary approach we took. The backsplash is a simple and elongated white subway paired against white grout for a modernist grid that virtually melts into the background. Taking the kitchen far outside of its intended footprint, we created a floating island with a waterfall countertop that can house critical cooking fixtures on one side and adequate seating on the other. The island is backed by a dramatic exotic wood countertop that extends into a full wall splash reaching the ceiling. Pops of black and high-gloss finishes in appliances add a touch of drama in an otherwise white field. The entire main level has new hickory floors in a natural finish, allowing the gorgeous variation of the wood to shine. Also included on the main level is a re-face to the living room fireplace, powder room, and upgrades to all walls and lighting. Upstairs, we created two critical retreats: a warm Mediterranean inspired bathroom for the client's mother, and the master bathroom. In the mother's bathroom, we covered the floors and a large accent wall with dramatic travertine tile in a bold Versailles pattern. We paired this highly traditional tile with sleek contemporary floating vanities and dark fixtures for contrast. The shower features a slab quartz base and thin profile glass door. In the master bath, we welcomed drama and explored space planning and material use adventurously. Keeping with the quiet monochromatic palette, we integrated all black and white into our bathroom concept. The floors are covered with large format graphic tiles in a deco pattern that reach through every part of the space. At the vanity area, high gloss white floating vanities offer separate space for his/her use. Tall linear LED fixtures provide ample lighting and illuminate another grid pattern backsplash that runs floor to ceiling. The show-stopping bathtub is a square steel soaker tub that nestles quietly between windows in the bathroom's far corner. We paired this tub with an unapologetic tub filler that is bold and large in scale. Next to the tub, an open shower is adorned with a full expanse of white grid subway tile, a slab quartz shower base, and sleek steel fixtures. This project was exciting and inspiring in its ability to push the boundaries of simplicity and quietude in color. We love the result and are so thrilled that our wonderful clients can enjoy this home for years to come!
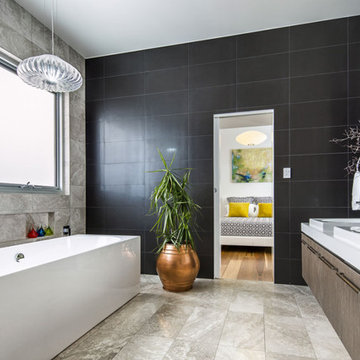
This stunning bathroom features Silver travertine by Pete's Elite Tiling. Silver travertine wall and floor tiles throughout add a touch of texture and luxury.
The luxurious and sophisticated bathroom featuring Italia Ceramics exclusive travertine tile collection. This beautiful texture varying from surface to surface creates visual impact and style! The double vanity allows extra space.
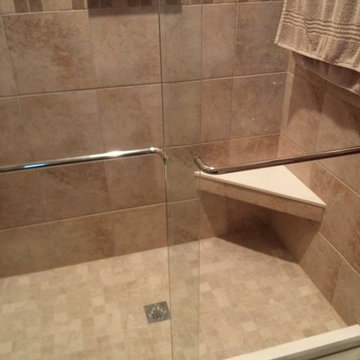
The porcelain floor tile is scaled perfectly to the size of the drain cover and the marble seat is open underneath.
Design ideas for a small traditional 3/4 bathroom in Indianapolis with an alcove shower, beige tile, travertine, beige walls, travertine floors, beige floor and a sliding shower screen.
Design ideas for a small traditional 3/4 bathroom in Indianapolis with an alcove shower, beige tile, travertine, beige walls, travertine floors, beige floor and a sliding shower screen.
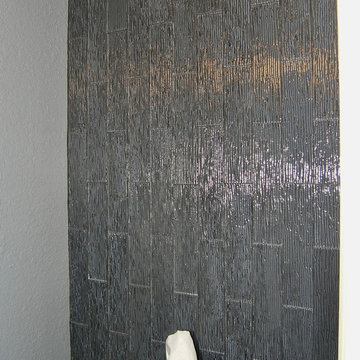
Design ideas for a small contemporary 3/4 bathroom in Tampa with flat-panel cabinets, black cabinets, a two-piece toilet, gray tile, glass tile, grey walls, travertine floors, a vessel sink, granite benchtops, grey floor and grey benchtops.
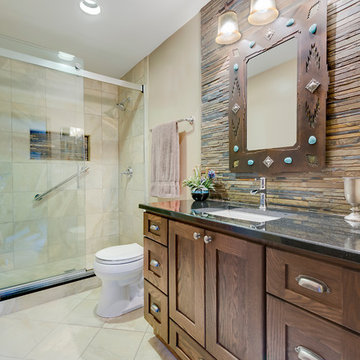
Photo of a large 3/4 bathroom in Chicago with recessed-panel cabinets, dark wood cabinets, an alcove shower, beige tile, beige walls, travertine floors, an undermount sink and engineered quartz benchtops.
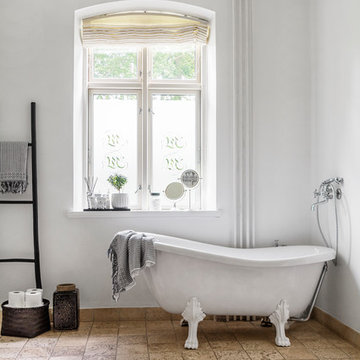
© 2017 Houzz
Design ideas for a mid-sized traditional 3/4 bathroom with a claw-foot tub, a shower/bathtub combo, travertine floors and beige floor.
Design ideas for a mid-sized traditional 3/4 bathroom with a claw-foot tub, a shower/bathtub combo, travertine floors and beige floor.
![[Private Residence] Rock Creek Cattle Company](https://st.hzcdn.com/fimgs/0a31b41605137ff2_2795-w360-h360-b0-p0--.jpg)
This is an example of a mid-sized country 3/4 bathroom in Other with a vessel sink, flat-panel cabinets, medium wood cabinets, wood benchtops, an open shower, a one-piece toilet, beige tile, ceramic tile, beige walls and travertine floors.
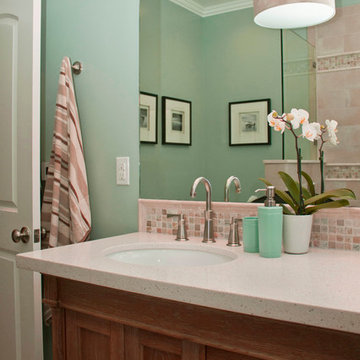
L.Herrada-Rios
Design ideas for a small beach style 3/4 bathroom in San Francisco with shaker cabinets, medium wood cabinets, a shower/bathtub combo, a one-piece toilet, white tile, beige tile, blue walls, travertine floors, an undermount sink, engineered quartz benchtops, glass tile and beige floor.
Design ideas for a small beach style 3/4 bathroom in San Francisco with shaker cabinets, medium wood cabinets, a shower/bathtub combo, a one-piece toilet, white tile, beige tile, blue walls, travertine floors, an undermount sink, engineered quartz benchtops, glass tile and beige floor.
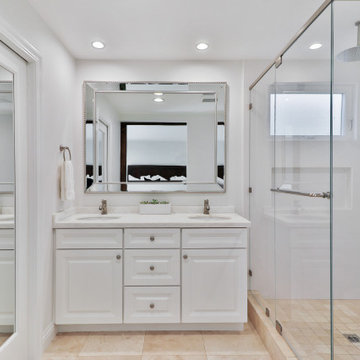
Inspiration for a mid-sized transitional 3/4 bathroom in Los Angeles with raised-panel cabinets, white cabinets, an alcove shower, a two-piece toilet, white walls, travertine floors, a drop-in sink, engineered quartz benchtops, beige floor, a sliding shower screen, white benchtops, a double vanity and a built-in vanity.
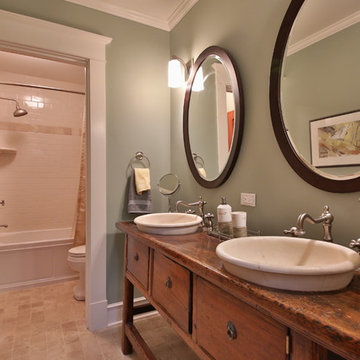
Inspiration for a mid-sized arts and crafts 3/4 bathroom in Seattle with an alcove tub, a shower/bathtub combo, a one-piece toilet, green walls, furniture-like cabinets, medium wood cabinets, white tile, subway tile, travertine floors, a vessel sink and wood benchtops.
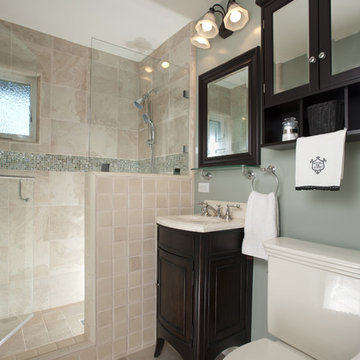
Hall bathroom remodel included a tile shower, frameless shower door and dark wood cabinetry. | Photo: Mert Carpenter Photography
Mid-sized traditional 3/4 bathroom in San Francisco with a pedestal sink, furniture-like cabinets, dark wood cabinets, a two-piece toilet, marble benchtops, porcelain tile, beige tile, an alcove shower, grey walls, travertine floors, beige floor, a hinged shower door, beige benchtops, a niche, a single vanity and a freestanding vanity.
Mid-sized traditional 3/4 bathroom in San Francisco with a pedestal sink, furniture-like cabinets, dark wood cabinets, a two-piece toilet, marble benchtops, porcelain tile, beige tile, an alcove shower, grey walls, travertine floors, beige floor, a hinged shower door, beige benchtops, a niche, a single vanity and a freestanding vanity.
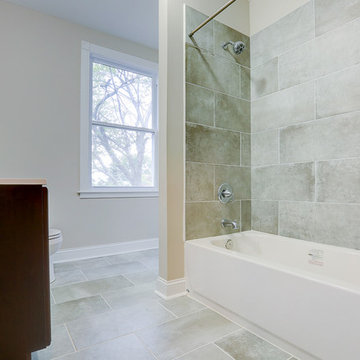
Inspiration for a mid-sized traditional 3/4 bathroom in Baltimore with dark wood cabinets, an alcove tub, a shower/bathtub combo, a two-piece toilet, beige walls, travertine floors and an undermount sink.
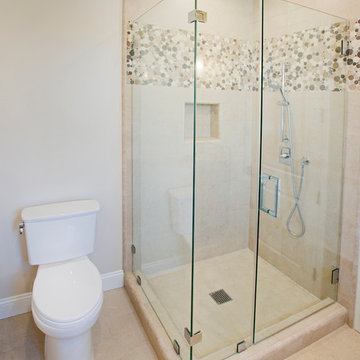
Victor Boghossian Photography
www.victorboghossian.com
818-634-3133
Inspiration for a small contemporary 3/4 bathroom in Los Angeles with recessed-panel cabinets, dark wood cabinets, an alcove shower, a one-piece toilet, beige tile, brown tile, white tile, mosaic tile, beige walls, travertine floors, an undermount sink and solid surface benchtops.
Inspiration for a small contemporary 3/4 bathroom in Los Angeles with recessed-panel cabinets, dark wood cabinets, an alcove shower, a one-piece toilet, beige tile, brown tile, white tile, mosaic tile, beige walls, travertine floors, an undermount sink and solid surface benchtops.
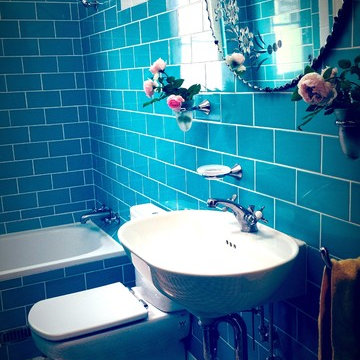
A narrow space 1.23 X 3.43 meters,
where every centimetre counts.
North facing window at one end and door at other. Johnson 'Duck Egg Blue' glow in the bright sun shine that filters through the frosted window. Encaustic tiles with granite flex give sandy hues with deco angels. The Frankie metal bath and the Roca toilet were the most compact on the market. Ikea Basin is large in proportion but without a cabinet underneath it fits the space well and services a family of four.
A large yet thin repurposed vintage cupboard with a long mirror has good capacity for storage and tucks behind the bathroom door. The use of pie crust round mirrors adds area and theatre to a bathroom that is relaxing and very functional.
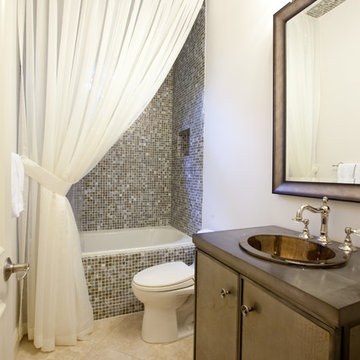
This is an example of a mid-sized traditional 3/4 bathroom in Miami with mosaic tile, flat-panel cabinets, brown cabinets, an alcove tub, a shower/bathtub combo, multi-coloured tile, white walls, travertine floors, a drop-in sink, concrete benchtops, beige floor and a shower curtain.
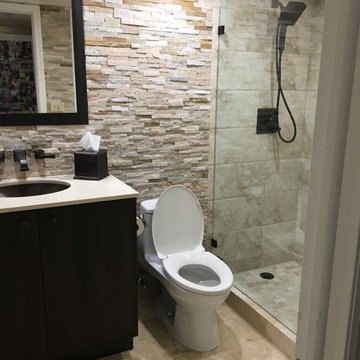
Photo of a mid-sized mediterranean 3/4 bathroom in Miami with dark wood cabinets, an alcove shower, a one-piece toilet, brown tile, stone tile, brown walls, travertine floors, an undermount sink, engineered quartz benchtops, brown floor, a hinged shower door and white benchtops.
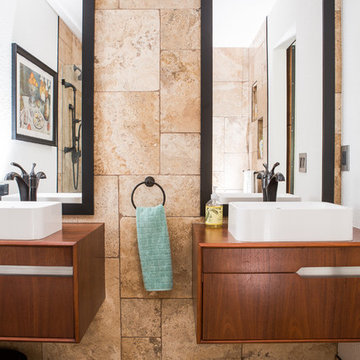
This project is an exhilarating exploration into function, simplicity, and the beauty of a white palette. Our wonderful client and friend was seeking a massive upgrade to a newly purchased home and had hopes of integrating her European inspired aesthetic throughout. At the forefront of consideration was clean-lined simplicity, and this concept is evident in every space in the home. The highlight of the project is the heart of the home: the kitchen. We integrated smooth, sleek, white slab cabinetry to create a functional kitchen with minimal door details and upgraded modernity. The cabinets are topped with concrete-look quartz from Caesarstone; a welcome soft contrast that further emphasizes the contemporary approach we took. The backsplash is a simple and elongated white subway paired against white grout for a modernist grid that virtually melts into the background. Taking the kitchen far outside of its intended footprint, we created a floating island with a waterfall countertop that can house critical cooking fixtures on one side and adequate seating on the other. The island is backed by a dramatic exotic wood countertop that extends into a full wall splash reaching the ceiling. Pops of black and high-gloss finishes in appliances add a touch of drama in an otherwise white field. The entire main level has new hickory floors in a natural finish, allowing the gorgeous variation of the wood to shine. Also included on the main level is a re-face to the living room fireplace, powder room, and upgrades to all walls and lighting. Upstairs, we created two critical retreats: a warm Mediterranean inspired bathroom for the client's mother, and the master bathroom. In the mother's bathroom, we covered the floors and a large accent wall with dramatic travertine tile in a bold Versailles pattern. We paired this highly traditional tile with sleek contemporary floating vanities and dark fixtures for contrast. The shower features a slab quartz base and thin profile glass door. In the master bath, we welcomed drama and explored space planning and material use adventurously. Keeping with the quiet monochromatic palette, we integrated all black and white into our bathroom concept. The floors are covered with large format graphic tiles in a deco pattern that reach through every part of the space. At the vanity area, high gloss white floating vanities offer separate space for his/her use. Tall linear LED fixtures provide ample lighting and illuminate another grid pattern backsplash that runs floor to ceiling. The show-stopping bathtub is a square steel soaker tub that nestles quietly between windows in the bathroom's far corner. We paired this tub with an unapologetic tub filler that is bold and large in scale. Next to the tub, an open shower is adorned with a full expanse of white grid subway tile, a slab quartz shower base, and sleek steel fixtures. This project was exciting and inspiring in its ability to push the boundaries of simplicity and quietude in color. We love the result and are so thrilled that our wonderful clients can enjoy this home for years to come!
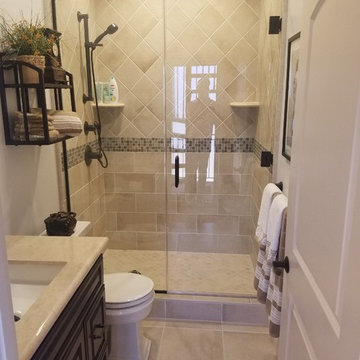
This space was initially a laundry room on the second level of the home. We converted this space into a bathroom as the only other bathrooms were located on the first floor. The home has a very spanish / traditional feel and we wanted to keep consistent with this theme. We decided to implement different sizes of tile in the shower area to showcase the height of the room.
3/4 Bathroom Design Ideas with Travertine Floors
8