Adobe Exterior Design Ideas
Refine by:
Budget
Sort by:Popular Today
141 - 157 of 157 photos
Item 1 of 3
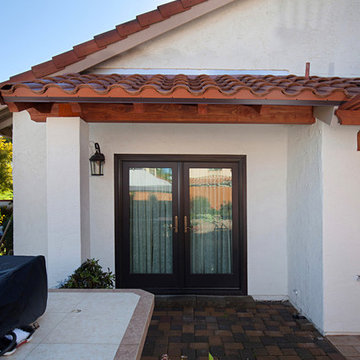
This patio cover is an extension to this Oceanside home's design with a matching tile roof and stucco posts. Photos by Preview First.
Photo of a large traditional two-storey adobe beige house exterior in San Diego with a gambrel roof, a tile roof and a red roof.
Photo of a large traditional two-storey adobe beige house exterior in San Diego with a gambrel roof, a tile roof and a red roof.
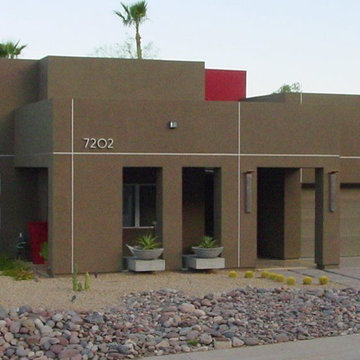
Enlarged view of a 1970's ranch remodel - front elevation.
This is an example of a mid-sized midcentury one-storey adobe brown exterior in Phoenix with a flat roof.
This is an example of a mid-sized midcentury one-storey adobe brown exterior in Phoenix with a flat roof.
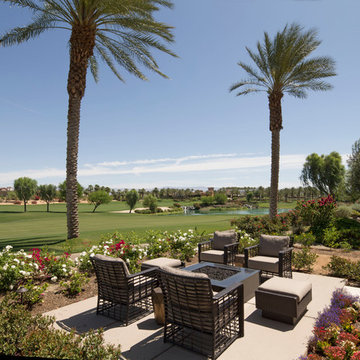
Inspiration for a large tropical one-storey adobe beige exterior in Los Angeles with a gambrel roof.
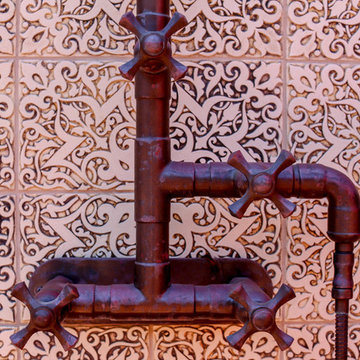
This exposed thermostatic shower system in Rustic Copper will only become more unique overtime as the living finish ages.
Design ideas for a large mediterranean one-storey adobe exterior in San Diego.
Design ideas for a large mediterranean one-storey adobe exterior in San Diego.
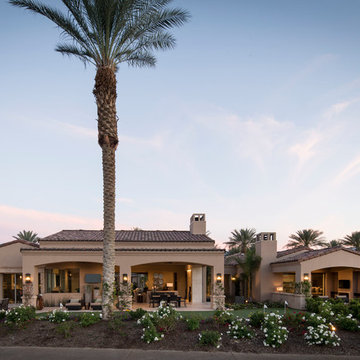
Large transitional one-storey adobe beige exterior in Other with a gambrel roof.
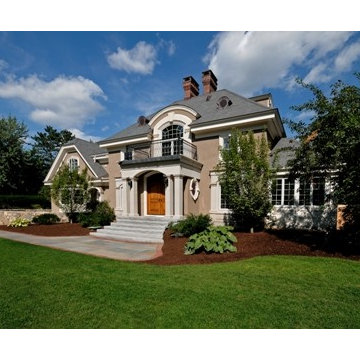
Custom home renovation located in Manchester, New Hampshire. Photo By: Bill Fish.
This is an example of a mid-sized traditional two-storey adobe beige exterior in Boston with a clipped gable roof.
This is an example of a mid-sized traditional two-storey adobe beige exterior in Boston with a clipped gable roof.
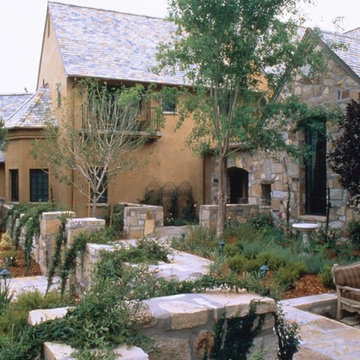
Mid-sized mediterranean two-storey adobe beige house exterior in Las Vegas with a clipped gable roof and a shingle roof.
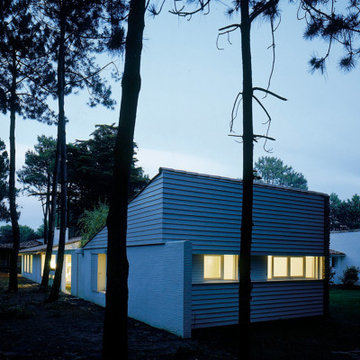
Le patio fédérateur.
Il s'agit de l'extension d'une maison de vacances construite au milieu de la pinède aux Portes-en-Ré. Le projet consiste à refermer un espace ouvert au nord d'une maison existante, pour créer un patio minéral de proportion carrée, lieu de convivialité et d'échanges autour duquel s'organisent les différentes unités de vie autonomes de la maison.
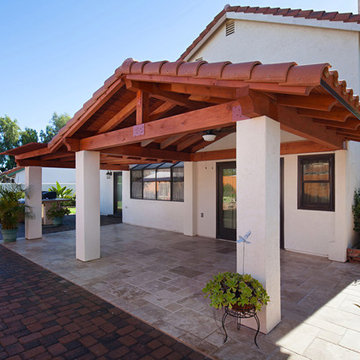
Classic Home Improvements built this tile roof patio cover to extend the patio and outdoor living space. Adding an outdoor fan and new tile, these homeowners are able to fully enjoy the outdoors protected from the sun and in comfort. Photos by Preview First.
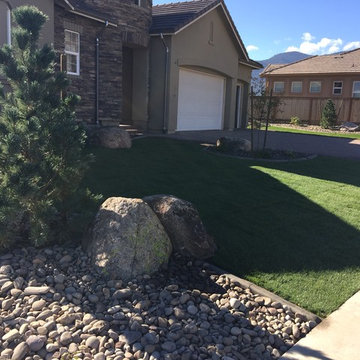
Ron DuHamel
This is an example of a large traditional two-storey adobe beige exterior in Other with a hip roof.
This is an example of a large traditional two-storey adobe beige exterior in Other with a hip roof.
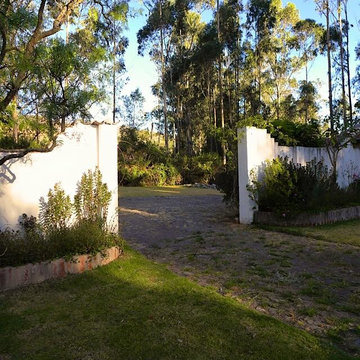
Santiago Suarez
Inspiration for a mid-sized country one-storey adobe white exterior with a gable roof.
Inspiration for a mid-sized country one-storey adobe white exterior with a gable roof.
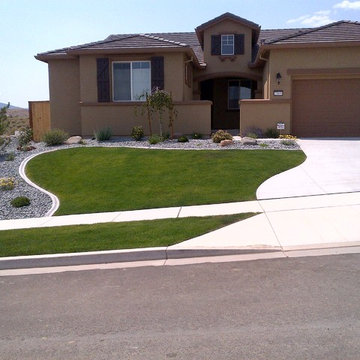
Ron DuHamel
Large traditional two-storey adobe beige exterior in Other with a hip roof.
Large traditional two-storey adobe beige exterior in Other with a hip roof.
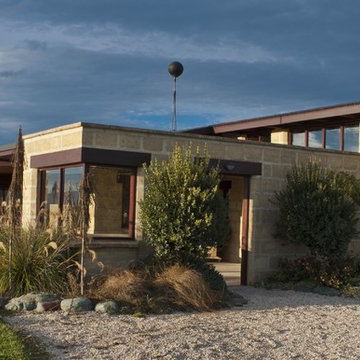
Design ideas for a mid-sized country one-storey adobe beige exterior in Other with a gable roof.
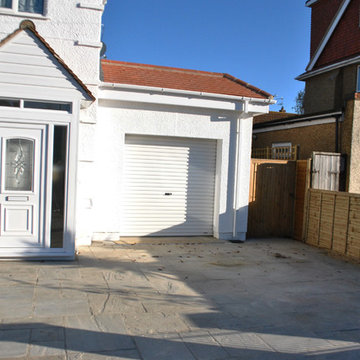
Architectural Designer: Matthews Architectural Practice Ltd
Builder: Self Developer
Photographer: MAP Ltd - Photography
Photo of a large traditional two-storey adobe white house exterior in Sussex with a gable roof and a tile roof.
Photo of a large traditional two-storey adobe white house exterior in Sussex with a gable roof and a tile roof.
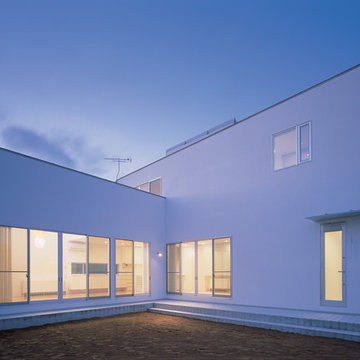
Inspiration for a mid-sized modern two-storey adobe white house exterior in Other with a shed roof and a metal roof.
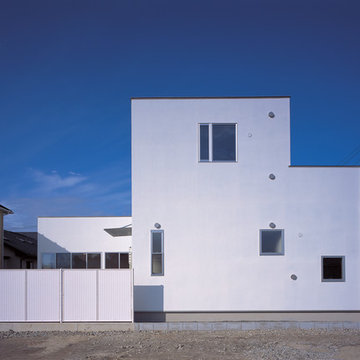
Design ideas for a mid-sized modern two-storey adobe white house exterior in Other with a shed roof and a metal roof.
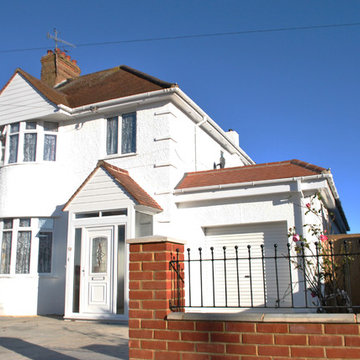
Architectural Designer: Matthews Architectural Practice Ltd
Builder: Self Developer
Photographer: MAP Ltd - Photography
Design ideas for a large traditional two-storey adobe white house exterior in Sussex with a gable roof and a tile roof.
Design ideas for a large traditional two-storey adobe white house exterior in Sussex with a gable roof and a tile roof.
Adobe Exterior Design Ideas
8