Adobe Exterior Design Ideas with Concrete Fiberboard Siding
Refine by:
Budget
Sort by:Popular Today
81 - 100 of 31,794 photos
Item 1 of 3
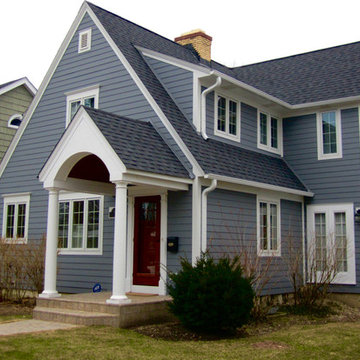
This Wilmette, IL Cape Cod Style Home was remodeled by Siding & Windows Group. We installed James HardiePlank Select Cedarmill Lap Siding in Custom ColorPlus Technology Color and Traditional HardieTrim in ColorPlus Technology Color Arctic White with top and bottom frieze boards. Also remodeled Front Entry Portico with White Wood Columns and new Roof.
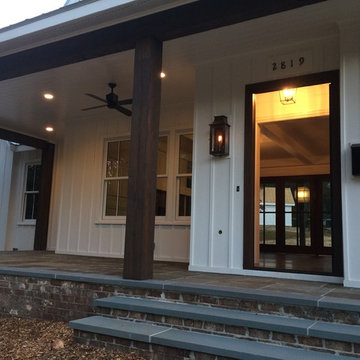
Photo of a mid-sized country two-storey white house exterior in Raleigh with concrete fiberboard siding, a gable roof and a metal roof.
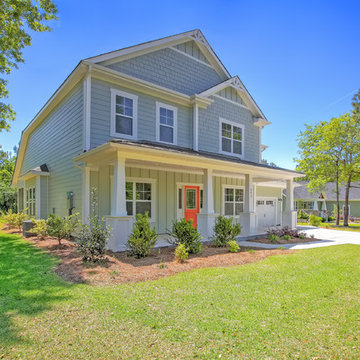
Inspiration for a mid-sized traditional two-storey green house exterior in Other with concrete fiberboard siding, a gable roof and a mixed roof.
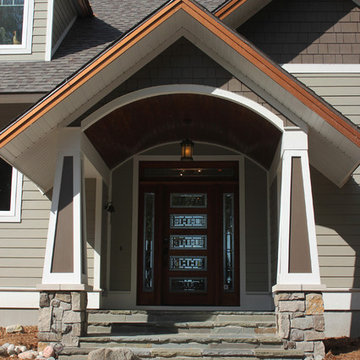
This is an example of a mid-sized arts and crafts one-storey beige house exterior in Other with concrete fiberboard siding, a gable roof and a shingle roof.
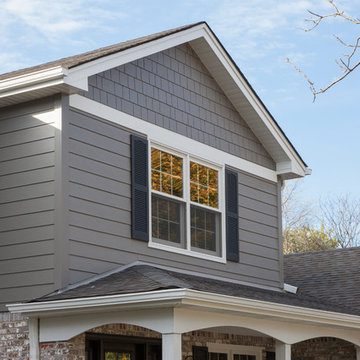
True beauty revealed with new siding!
Mid-sized traditional two-storey grey exterior in Chicago with concrete fiberboard siding and a gable roof.
Mid-sized traditional two-storey grey exterior in Chicago with concrete fiberboard siding and a gable roof.
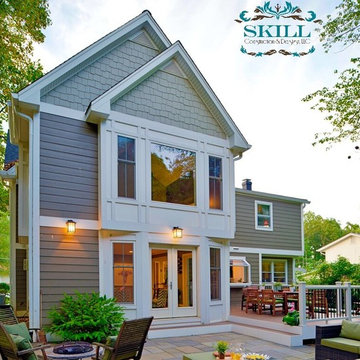
Vienna Addition Skill Construction & Design, LLC, Design/Build a two-story addition to include remodeling the kitchen and connecting to the adjoining rooms, creating a great room for this family of four. After removing the side office and back patio, it was replaced with a great room connected to the newly renovated kitchen with an eating area that doubles as a homework area for the children. There was plenty of space left over for a walk-in pantry, powder room, and office/craft room. The second story design was for an Adult’s Only oasis; this was designed for the parents to have a permitted Staycation. This space includes a Grand Master bedroom with three walk-in closets, and a sitting area, with plenty of room for a king size bed. This room was not been completed until we brought the outdoors in; this was created with the three big picture windows allowing the parents to look out at their Zen Patio. The Master Bathroom includes a double size jet tub, his & her walk-in shower, and his & her double vanity with plenty of storage and two hideaway hampers. The exterior was created to bring a modern craftsman style feel, these rich architectural details are displayed around the windows with simple geometric lines and symmetry throughout. Craftsman style is an extension of its natural surroundings. This addition is a reflection of indigenous wood and stone sturdy, defined structure with clean yet prominent lines and exterior details, while utilizing low-maintenance, high-performance materials. We love the artisan style of intricate details and the use of natural materials of this Vienna, VA addition. We especially loved working with the family to Design & Build a space that meets their family’s needs as they grow.
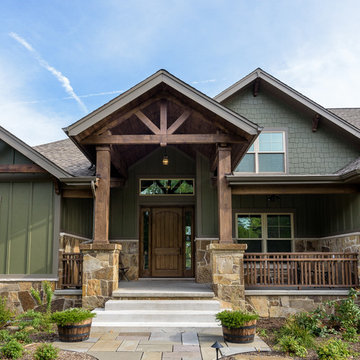
DJK Custom Homes
Photo of a large country two-storey green exterior in Chicago with concrete fiberboard siding.
Photo of a large country two-storey green exterior in Chicago with concrete fiberboard siding.
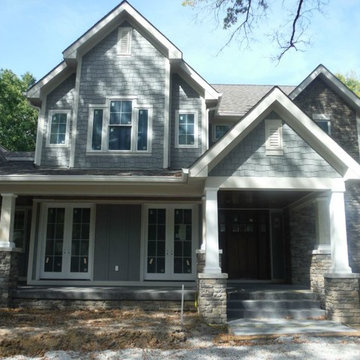
Front of the house featuring James Hardie Board and Batten Siding and Shake Siding (shingles).
Photo of a large traditional two-storey grey exterior in St Louis with concrete fiberboard siding.
Photo of a large traditional two-storey grey exterior in St Louis with concrete fiberboard siding.
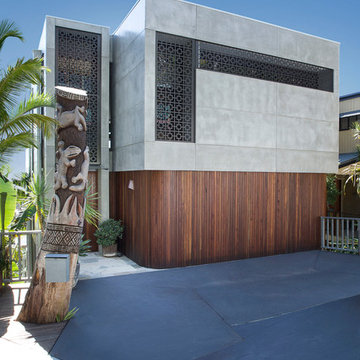
South Street/Entry Exterior. Laser cut screens and timber cladding with concealed garage tilt-a-door.
Contemporary three-storey exterior in Gold Coast - Tweed with concrete fiberboard siding.
Contemporary three-storey exterior in Gold Coast - Tweed with concrete fiberboard siding.
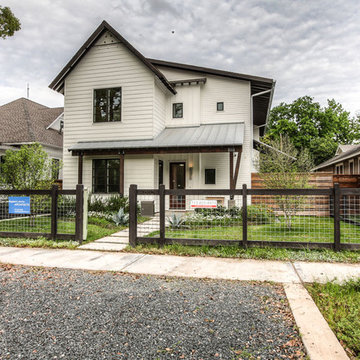
Mid-sized country two-storey white exterior in Houston with concrete fiberboard siding and a gable roof.
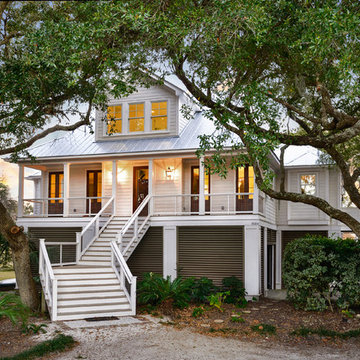
William Quarles
Design ideas for a large beach style two-storey white house exterior in Charleston with concrete fiberboard siding, a hip roof and a metal roof.
Design ideas for a large beach style two-storey white house exterior in Charleston with concrete fiberboard siding, a hip roof and a metal roof.
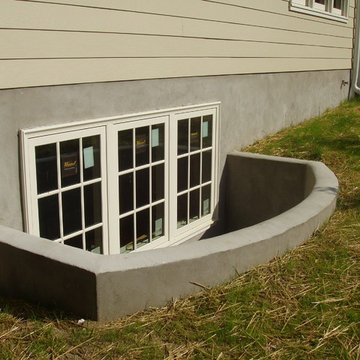
Chad Smith
Inspiration for a large traditional three-storey brown exterior in Baltimore with concrete fiberboard siding.
Inspiration for a large traditional three-storey brown exterior in Baltimore with concrete fiberboard siding.
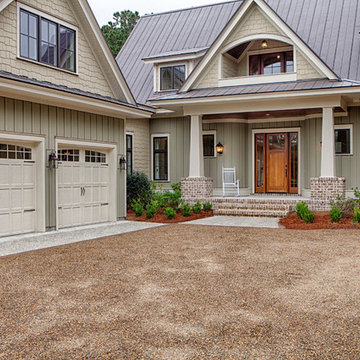
This well-proportioned two-story design offers simplistic beauty and functionality. Living, kitchen, and porch spaces flow into each other, offering an easily livable main floor. The master suite is also located on this level. Two additional bedroom suites and a bunk room can be found on the upper level. A guest suite is situated separately, above the garage, providing a bit more privacy.
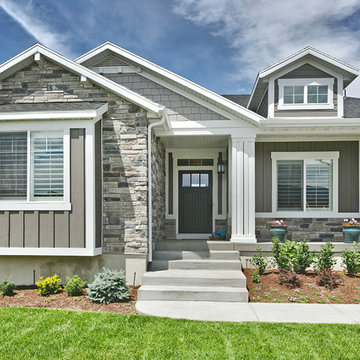
Beautiful craftsman details on this Legato in Layton, Utah by Symphony Homes.
Photo of a mid-sized arts and crafts one-storey grey house exterior in Salt Lake City with concrete fiberboard siding, a gable roof and a shingle roof.
Photo of a mid-sized arts and crafts one-storey grey house exterior in Salt Lake City with concrete fiberboard siding, a gable roof and a shingle roof.
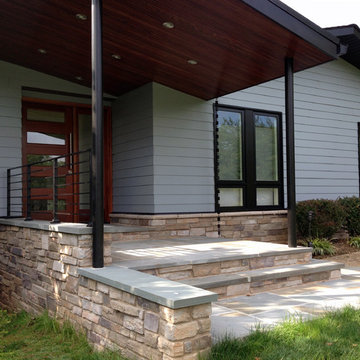
The shape of the angled porch-roof, sets the tone for a truly modern entryway. This protective covering makes a dramatic statement, as it hovers over the front door. The blue-stone terrace conveys even more interest, as it gradually moves upward, morphing into steps, until it reaches the porch.
Porch Detail
The multicolored tan stone, used for the risers and retaining walls, is proportionally carried around the base of the house. Horizontal sustainable-fiber cement board replaces the original vertical wood siding, and widens the appearance of the facade. The color scheme — blue-grey siding, cherry-wood door and roof underside, and varied shades of tan and blue stone — is complimented by the crisp-contrasting black accents of the thin-round metal columns, railing, window sashes, and the roof fascia board and gutters.
This project is a stunning example of an exterior, that is both asymmetrical and symmetrical. Prior to the renovation, the house had a bland 1970s exterior. Now, it is interesting, unique, and inviting.
Photography Credit: Tom Holdsworth Photography
Contractor: Owings Brothers Contracting
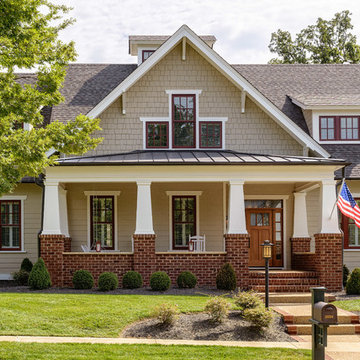
Metzger Design worked along side Bellevue Homes - a local developer/builder of high-end residential projects on this project. A rewarding process from the start - Bellevue Homes provided a clear concept for this 4,000 sf Craftsman style home and retained us to refine the massing and construction details.
The home features a spacious great room and kitchen area with a dynamic loft area above, first floor master suite, and a general flow and openness well suited for modern living and entertaining. Additional outdoor living spaces are created with oversized front and rear porches and a cozy courtyard formed within the space between the main structure and carriage house.
Photograph by Stephen Barling.
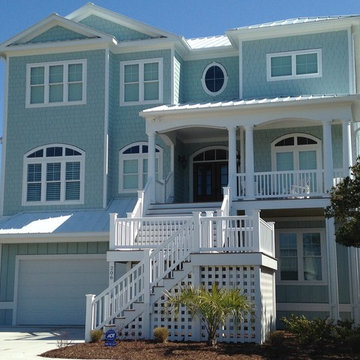
CUSTOM DESIGNED AND BUILT BY BRIMCO BUILDERS 5500 SQ FT
Design ideas for a large beach style three-storey blue exterior in Other with concrete fiberboard siding and a gable roof.
Design ideas for a large beach style three-storey blue exterior in Other with concrete fiberboard siding and a gable roof.
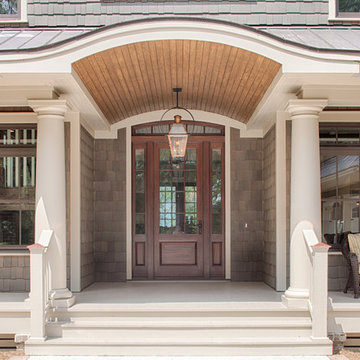
With porches on every side, the “Georgetown” is designed for enjoying the natural surroundings. The main level of the home is characterized by wide open spaces, with connected kitchen, dining, and living areas, all leading onto the various outdoor patios. The main floor master bedroom occupies one entire wing of the home, along with an additional bedroom suite. The upper level features two bedroom suites and a bunk room, with space over the detached garage providing a private guest suite.
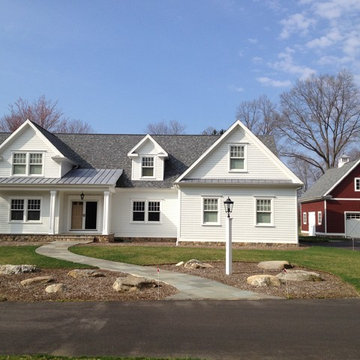
Arctic White Smooth 6 1/4" HardiePlank & Country Lane Red 7" HardieShingle
Design ideas for a large traditional two-storey white house exterior in New York with concrete fiberboard siding, a gable roof and a shingle roof.
Design ideas for a large traditional two-storey white house exterior in New York with concrete fiberboard siding, a gable roof and a shingle roof.
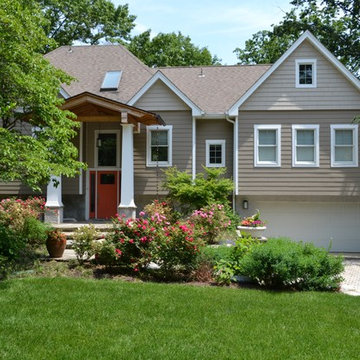
The existing split foyer had vinyl siding and a tremendous amount of horizontal lines - a new flagstone walk way and steps were being added with a complete exterior makeover in the beginning stages... After meeting with the client and the landscaper - we realized we needed to develop a covered entry that would really invite you into the home and unify the all work that had been started. The new stone entrance helped you locate the front door but, the exterior finishes did not mesh well; they needed updated. The focal point should be the entry. The split foyer entrance and all the gables definitely created a challenge. The solution: We incorporated exposed cedar beams and exposed cedar roof rafters with a mahogany tongue and groove ceiling to give the entry a warm and different feel. A flag stone walk way anchors the entrance, so we chose to use stone piers to match and large square tapered columns that would support the new entry roof, the covered entry takes shape. Many details are needed to create a proper entry, copper half round gutters with square link copper rain chains are the finishing touches to the grand entry for this home. The exterior siding was changed to a wide exposure cement board siding by the James Hardie company. We used cement shake panels to accent the built out gable areas. The transitions between the siding materials were simplified to achieve a cleaner finished look. New window and door trim, 5/4 x 4 and 5/4 x 6 pvc, complete an almost maintenance free exterior.
Adobe Exterior Design Ideas with Concrete Fiberboard Siding
5