Apartment Exterior Design Ideas
Refine by:
Budget
Sort by:Popular Today
41 - 60 of 479 photos
Item 1 of 3
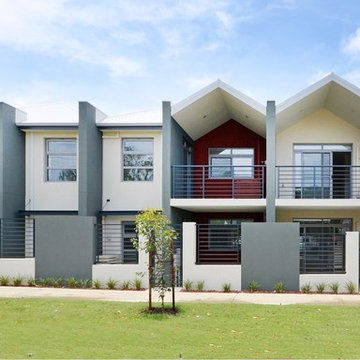
Design ideas for an expansive modern two-storey concrete multi-coloured apartment exterior in Perth with a gable roof and a metal roof.
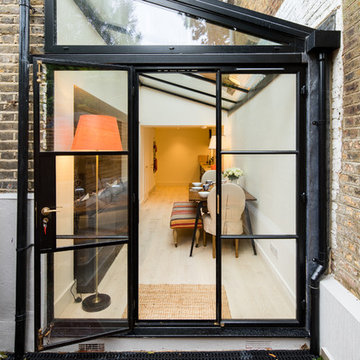
glass and black metal extension
Design ideas for a small contemporary one-storey multi-coloured apartment exterior in London with a gable roof and a mixed roof.
Design ideas for a small contemporary one-storey multi-coloured apartment exterior in London with a gable roof and a mixed roof.
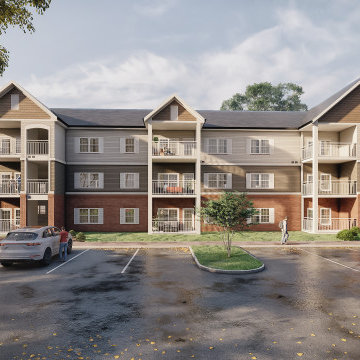
With the help of 3D Exterior Architectural Visualization, You can provide clients with clear and concise images that depict their ideas for the design of a space. This assists clients in decision-making and helps to avoid costly errors.
In this blog post, we will be discussing the 3D Exterior Visualization of Apartments in Orlando, Florida by an architectural design studio. We will be looking at the different images created by the studio and how they helped the client in making decisions about the design of their apartment.
3D Architectural Visualization is a powerful tool that can help you turn your ideas into reality. It allows you to see your project from every angle and make changes before construction even begins.
If you are looking for a 3D architectural design studio that can help you create 3D Visualizations of your project, then look no further than Yantram. We are a leading architectural rendering company that has completed projects all over the world, including in Orlando, Florida.
We would be happy to help you create a 3D Exterior Architectural Visualization of your project. Contact us today to learn more!
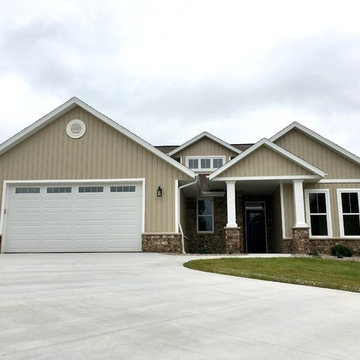
Home Exterior
Photo of a mid-sized contemporary one-storey beige apartment exterior in Other with mixed siding, a gable roof and a shingle roof.
Photo of a mid-sized contemporary one-storey beige apartment exterior in Other with mixed siding, a gable roof and a shingle roof.
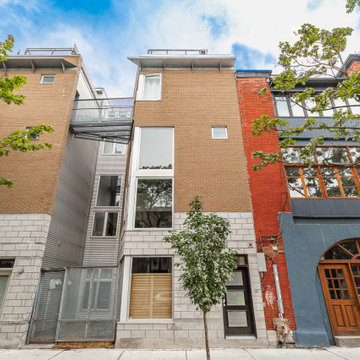
Staging this condo was quite the experience. You walk up a narrow flight of stairs and you arrive on the first floor where there is a dining room, kitchen and a living room.
Next floor up is a mezzanine where we created an office which overlooked the living room and there was a powder room on the floor.
Up another flight of stairs and you arrive at the hallway which goes off to two bedrooms and a full bathroom as well as the laundry area.
Up one more flight of stairs and you are on the rooftop, overlooking Montreal.
We staged this entire gem because there were so many floors and we wanted to continue the cozy, inviting look throughout the condo.
If you are thinking about selling your property or would like a consultation, give us a call. We work with great realtors and would love to help you get your home ready for the market.
We have been staging for over 16 years and own all our furniture and accessories.
Call 514-222-5553 and ask for Joanne
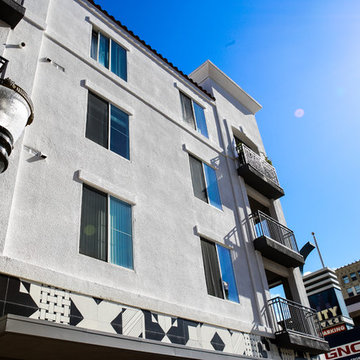
Here's exterior stucco work done for a housing unit in Downtown Long Beach. This new building will surely attract a wide range of new customers with it's new stucco with dash finish.
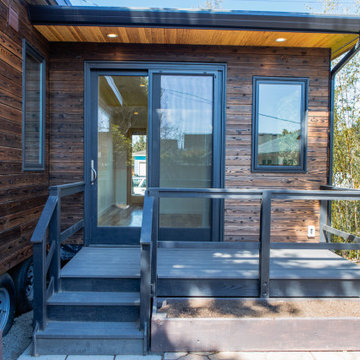
Project Overview:
The owner of this project is a financial analyst turned realtor turned landlord, and the goal was to increase rental income on one of his properties as effectively as possible. The design was developed to minimize construction costs, minimize City of Portland building compliance costs and restrictions, and to avoid a county tax assessment increase based on site improvements.
The owner started with a large backyard at one of his properties, had a custom tiny home built as “personal property”, then added two ancillary sheds each under a 200SF compliance threshold to increase the habitable floor plan. Compliant navigation of laws and code ended up with an out-of-the-box design that only needed mechanical permitting and inspections by the city, but no building permits that would trigger a county value re-assessment. The owner’s final construction costs were $50k less than a standard ADU, rental income almost doubled for the property, and there was no resultant tax increase.
Product: Gendai 1×6 select grade shiplap
Prefinish: Unoiled
Application: Residential – Exterior
SF: 900SF
Designer:
Builder:
Date: March 2019
Location: Portland, OR
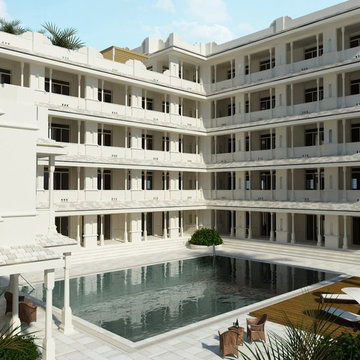
Kwa Shanzu - Luxurious Apartment Development, Shanzu, Kenya. 15 units of varying floor plans
Photo of a mid-sized tropical three-storey stucco white apartment exterior in Other with a flat roof.
Photo of a mid-sized tropical three-storey stucco white apartment exterior in Other with a flat roof.
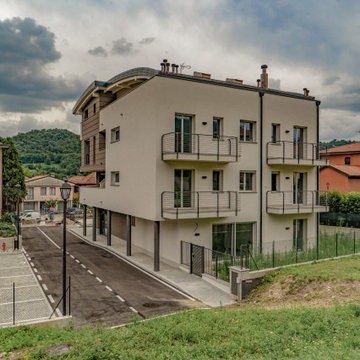
This is an example of a mid-sized modern apartment exterior in Other with four or more storeys.
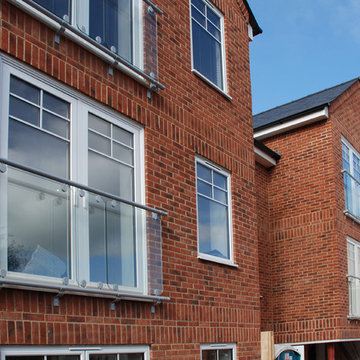
ELAINE CAMPLING
Design ideas for an industrial three-storey brick red apartment exterior in Surrey with a gable roof and a tile roof.
Design ideas for an industrial three-storey brick red apartment exterior in Surrey with a gable roof and a tile roof.
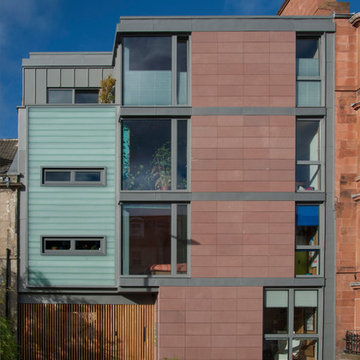
John Reiach
Design ideas for a mid-sized contemporary three-storey red apartment exterior in Edinburgh with stone veneer, a flat roof and a green roof.
Design ideas for a mid-sized contemporary three-storey red apartment exterior in Edinburgh with stone veneer, a flat roof and a green roof.
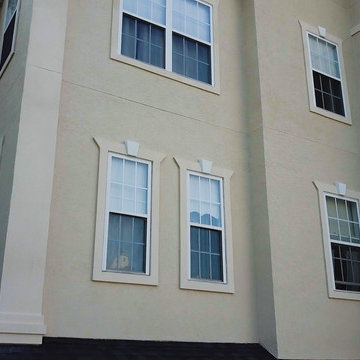
The view of the structures at Holland Preserve after we finished stucco remediation.
Inspiration for a large traditional three-storey stucco beige apartment exterior in Philadelphia with a clipped gable roof and a shingle roof.
Inspiration for a large traditional three-storey stucco beige apartment exterior in Philadelphia with a clipped gable roof and a shingle roof.
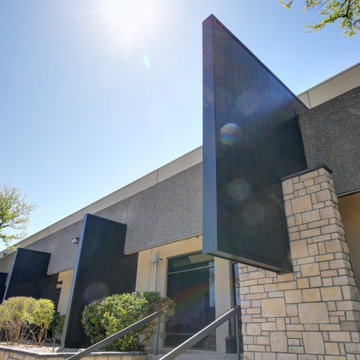
his business located in a commercial park in North East Denver needed to replace aging composite wood siding from the 1970s. Colorado Siding Repair vertically installed Artisan primed fiber cement ship lap from the James Hardie Asypre Collection. When we removed the siding we found that the underlayment was completely rotting and needed to replaced as well. This is a perfect example of what could happen when we remove and replace siding– we find rotting OSB and framing! Check out the pictures!
The Artisan nickel gap shiplap from James Hardie’s Asypre Collection provides an attractive stream-lined style perfect for this commercial property. Colorado Siding Repair removed the rotting underlayment and installed new OSB and framing. Then further protecting the building from future moisture damage by wrapping the structure with HardieWrap, like we do on every siding project. Once the Artisan shiplap was installed vertically, we painted the siding and trim with Sherwin-Williams Duration paint in Iron Ore. We also painted the hand rails to match, free of charge, to complete the look of the commercial building in North East Denver. What do you think of James Hardie’s Aspyre Collection? We think it provides a beautiful, modern profile to this once drab building.
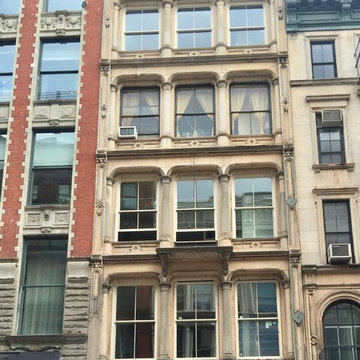
Photo of a mid-sized midcentury three-storey concrete brown apartment exterior in New York with a flat roof and a shingle roof.
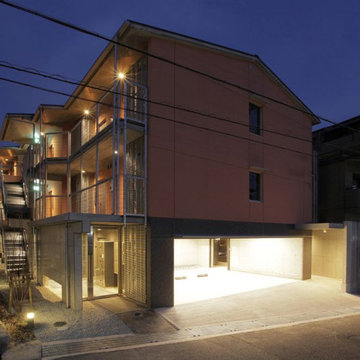
This is an example of a mid-sized modern three-storey concrete apartment exterior in Kobe with a gable roof, a metal roof and a grey roof.
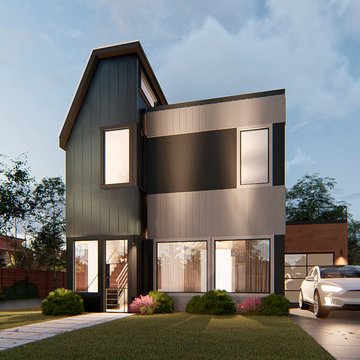
Photo of a small modern two-storey multi-coloured apartment exterior in Austin with concrete fiberboard siding, a flat roof and a metal roof.
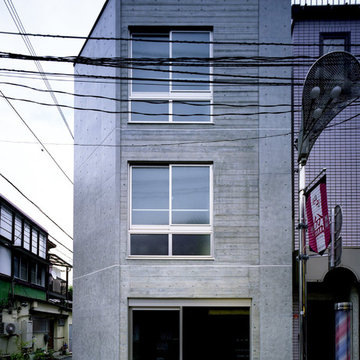
コンクリート打放で、部分的に杉板目のアクセントを付けた外観
Design ideas for a small modern three-storey concrete grey apartment exterior in Tokyo with a flat roof.
Design ideas for a small modern three-storey concrete grey apartment exterior in Tokyo with a flat roof.
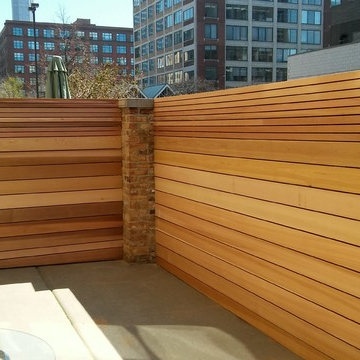
Mid-sized contemporary one-storey brick beige apartment exterior in Chicago with a flat roof and a shingle roof.
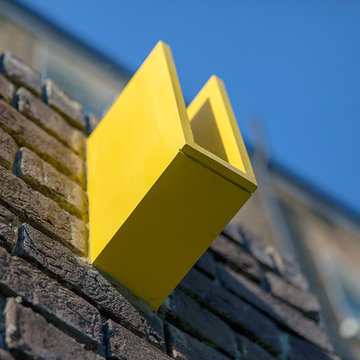
Design ideas for a small modern one-storey brick grey apartment exterior in London with a flat roof.
Apartment Exterior Design Ideas
3
