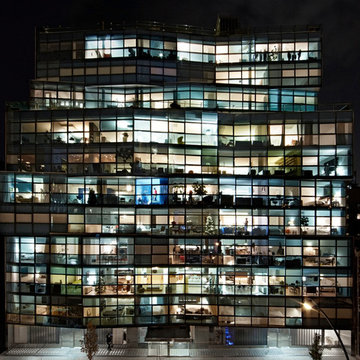Apartment Exterior Design Ideas
Refine by:
Budget
Sort by:Popular Today
101 - 120 of 393 photos
Item 1 of 3
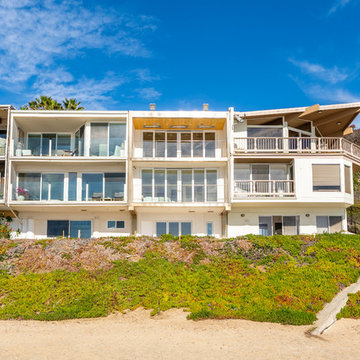
Our clients are seasoned home renovators. Their Malibu oceanside property was the second project JRP had undertaken for them. After years of renting and the age of the home, it was becoming prevalent the waterfront beach house, needed a facelift. Our clients expressed their desire for a clean and contemporary aesthetic with the need for more functionality. After a thorough design process, a new spatial plan was essential to meet the couple’s request. This included developing a larger master suite, a grander kitchen with seating at an island, natural light, and a warm, comfortable feel to blend with the coastal setting.
Demolition revealed an unfortunate surprise on the second level of the home: Settlement and subpar construction had allowed the hillside to slide and cover structural framing members causing dangerous living conditions. Our design team was now faced with the challenge of creating a fix for the sagging hillside. After thorough evaluation of site conditions and careful planning, a new 10’ high retaining wall was contrived to be strategically placed into the hillside to prevent any future movements.
With the wall design and build completed — additional square footage allowed for a new laundry room, a walk-in closet at the master suite. Once small and tucked away, the kitchen now boasts a golden warmth of natural maple cabinetry complimented by a striking center island complete with white quartz countertops and stunning waterfall edge details. The open floor plan encourages entertaining with an organic flow between the kitchen, dining, and living rooms. New skylights flood the space with natural light, creating a tranquil seaside ambiance. New custom maple flooring and ceiling paneling finish out the first floor.
Downstairs, the ocean facing Master Suite is luminous with breathtaking views and an enviable bathroom oasis. The master bath is modern and serene, woodgrain tile flooring and stunning onyx mosaic tile channel the golden sandy Malibu beaches. The minimalist bathroom includes a generous walk-in closet, his & her sinks, a spacious steam shower, and a luxurious soaking tub. Defined by an airy and spacious floor plan, clean lines, natural light, and endless ocean views, this home is the perfect rendition of a contemporary coastal sanctuary.
PROJECT DETAILS:
• Style: Contemporary
• Colors: White, Beige, Yellow Hues
• Countertops: White Ceasarstone Quartz
• Cabinets: Bellmont Natural finish maple; Shaker style
• Hardware/Plumbing Fixture Finish: Polished Chrome
• Lighting Fixtures: Pendent lighting in Master bedroom, all else recessed
• Flooring:
Hardwood - Natural Maple
Tile – Ann Sacks, Porcelain in Yellow Birch
• Tile/Backsplash: Glass mosaic in kitchen
• Other Details: Bellevue Stand Alone Tub
Photographer: Andrew, Open House VC
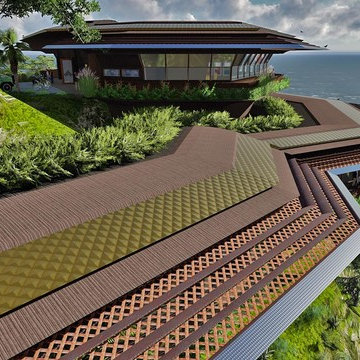
20,000 sf of mixed Office and VIP Residential facilities boasting 4 Master Suites + 8 double Guest Suites, resident guest chef and Gourmet Kitchen plus Day Spa and Office Conference facilities for groups up to 24 people.
Situated on a breathtaking mountain aerie just north of Los Angeles along the California coast, ergonomically nestled into the rocky topography in careful harmony with the natural surroundings. (...after we cut the road all the way to the top ;)
The building typology is experimental in that the cross-sectional profile is actually just one simple extruded shape, identical across the entire building length and staggered to accommodate site topography. This extruded form is created on top of a stabilized poured concrete foundation using an automated synthetic concrete slip-cast forming machine.
This design like some others shown on our website are conceptual building studies that can be modified and reinterpreted according to actual site and client requirements.
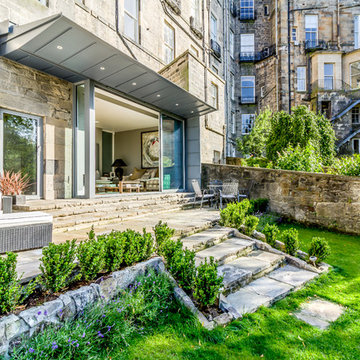
Capital A Architecture Ltd
This is an example of a mid-sized contemporary one-storey grey apartment exterior in Edinburgh with metal siding, a flat roof and a metal roof.
This is an example of a mid-sized contemporary one-storey grey apartment exterior in Edinburgh with metal siding, a flat roof and a metal roof.
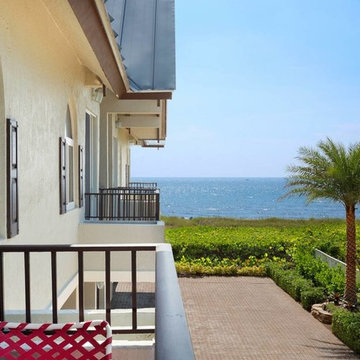
Balcony View
Photo of a mid-sized beach style two-storey concrete beige apartment exterior in Miami with a gable roof and a metal roof.
Photo of a mid-sized beach style two-storey concrete beige apartment exterior in Miami with a gable roof and a metal roof.
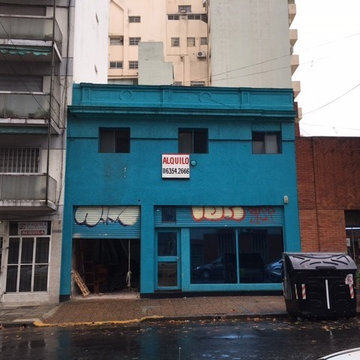
Large industrial two-storey brick black apartment exterior in Other with a flat roof and a metal roof.
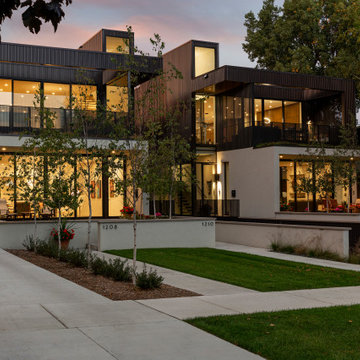
These modern condo buildings overlook downtown Minneapolis and are stunningly placed on a narrow lot that used to use one low rambler home. Each building has 2 condos, all with beautiful views. The main levels feel like you living in the trees and the upper levels have beautiful views of the skyline. The buildings are a combination of metal and stucco. The heated driveway carries you down between the buildings to the garages beneath the units. Each unit has a separate entrance and has been customized entirely by each client.
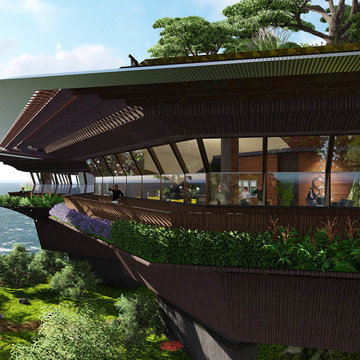
20,000 sf of mixed Office and VIP Residential facilities boasting 4 Master Suites + 8 double Guest Suites, resident guest chef and Gourmet Kitchen plus Day Spa and Office Conference facilities for groups up to 24 people.
Situated on a breathtaking mountain aerie just north of Los Angeles along the California coast, ergonomically nestled into the rocky topography in careful harmony with the natural surroundings. (...after we cut the road all the way to the top ;)
The building typology is experimental in that the cross-sectional profile is actually just one simple extruded shape, identical across the entire building length and staggered to accommodate site topography. This extruded form is created on top of a stabilized poured concrete foundation using an automated synthetic concrete slip-cast forming machine.
This design like some others shown on our website are conceptual building studies that can be modified and reinterpreted according to actual site and client requirements.
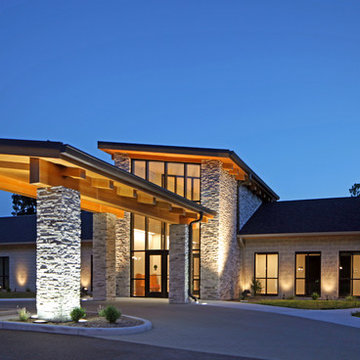
This is an example of an expansive contemporary one-storey grey apartment exterior in Other with mixed siding, a shed roof and a shingle roof.
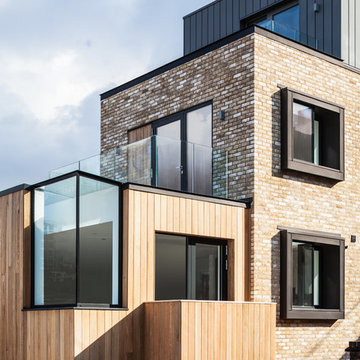
David Butler
This is an example of a large modern three-storey beige apartment exterior in London with mixed siding, a gambrel roof and a metal roof.
This is an example of a large modern three-storey beige apartment exterior in London with mixed siding, a gambrel roof and a metal roof.
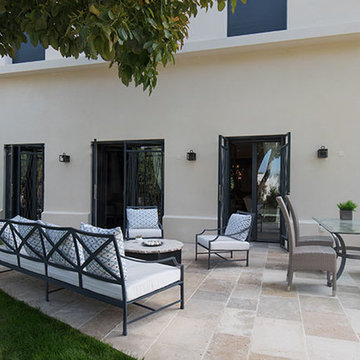
Edith Andreotta
Photo of a large contemporary three-storey stucco white apartment exterior in Nice with a hip roof and a tile roof.
Photo of a large contemporary three-storey stucco white apartment exterior in Nice with a hip roof and a tile roof.
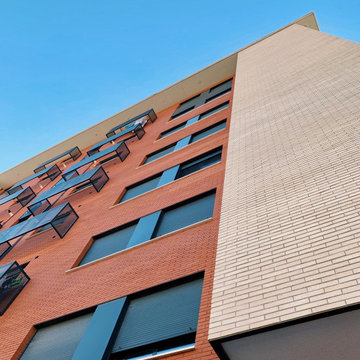
Photo of an expansive contemporary split-level red apartment exterior in Alicante-Costa Blanca with painted brick siding, a flat roof, a mixed roof and a grey roof.
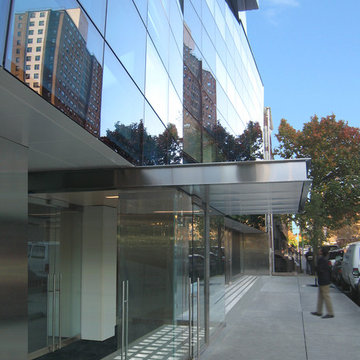
Design ideas for an expansive modern three-storey glass apartment exterior in New York.
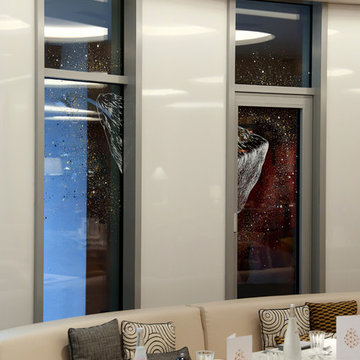
"Cosmic Christmas", Marqueurs acrylique or, argent, blanc et bleu de la marque Molotow. Fresque réalisée sur l'ensemble des parties vitrées (côté rue et patio) de l'hôtel Renaissance Paris République (groupe Marriott), Paris, 2017.
Pour la petite histoire...il s'agit cette fois-ci d'une commande sur le thème Le Petit Prince (Antoine de Saint Exupéry), afin d'illustrer les fêtes de fin d'année et plus précisément de Noël.
Après discussions et décision de l'orientation du projet (Le Petit Prince, l'espace, les météorites...), j'ai décidé de m'inspirer et de créer ainsi également un parallèle avec l'exposition "Météorites, entre ciel et terre" (du 18/10/2017 au 10/06/2018) qui a lieu à la Grande Galerie de l’Évolution, aux Jardin des Plantes, afin de réaliser cette immense fresque délicate, intérieure et extérieure, qui se révèle au fil de la journée pour se dévoiler plus encore à la tombée de la nuit.
A découvrir jusqu'au 15/01/2018 à l'hôtel Renaissance République (40, rue René Boulanger 75010 Paris).
Crédit photo : by R
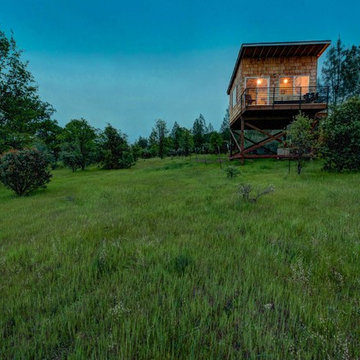
Grace Aston
This is an example of a mid-sized country one-storey brown apartment exterior in Seattle with wood siding and a shingle roof.
This is an example of a mid-sized country one-storey brown apartment exterior in Seattle with wood siding and a shingle roof.
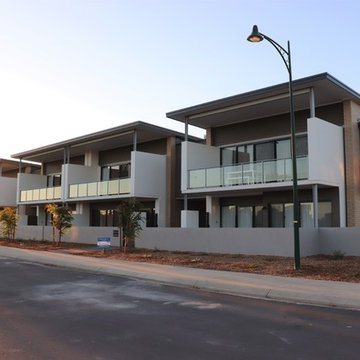
Exterior of our Bell Drive job in Busselton. Featuring facebrick, rendered brick and maxline facades to these spacious 16 units
Inspiration for a large contemporary two-storey brick beige apartment exterior in Perth with a flat roof and a metal roof.
Inspiration for a large contemporary two-storey brick beige apartment exterior in Perth with a flat roof and a metal roof.
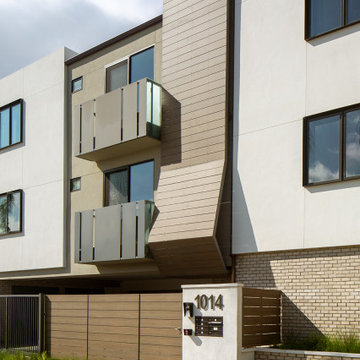
Photo of a large contemporary three-storey white apartment exterior in San Diego with mixed siding, a flat roof and a mixed roof.
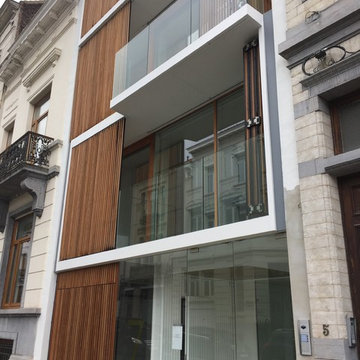
Façade bardée de bois ajouré (ainsi que les volets et le garage) dans le même style...
This is an example of a large modern three-storey beige apartment exterior in Other with wood siding and a flat roof.
This is an example of a large modern three-storey beige apartment exterior in Other with wood siding and a flat roof.
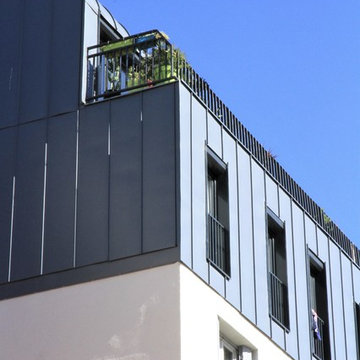
Design ideas for an expansive modern three-storey grey apartment exterior in Paris with metal siding, a gable roof and a metal roof.
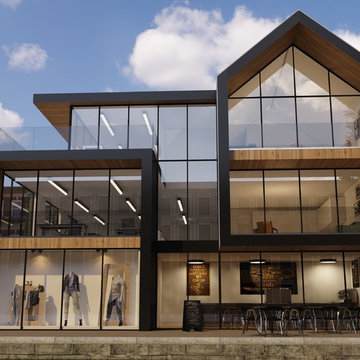
Penthouse apartment over commercial spaces
This is an example of a large contemporary three-storey apartment exterior in Surrey with wood siding, a gable roof and a metal roof.
This is an example of a large contemporary three-storey apartment exterior in Surrey with wood siding, a gable roof and a metal roof.
Apartment Exterior Design Ideas
6
